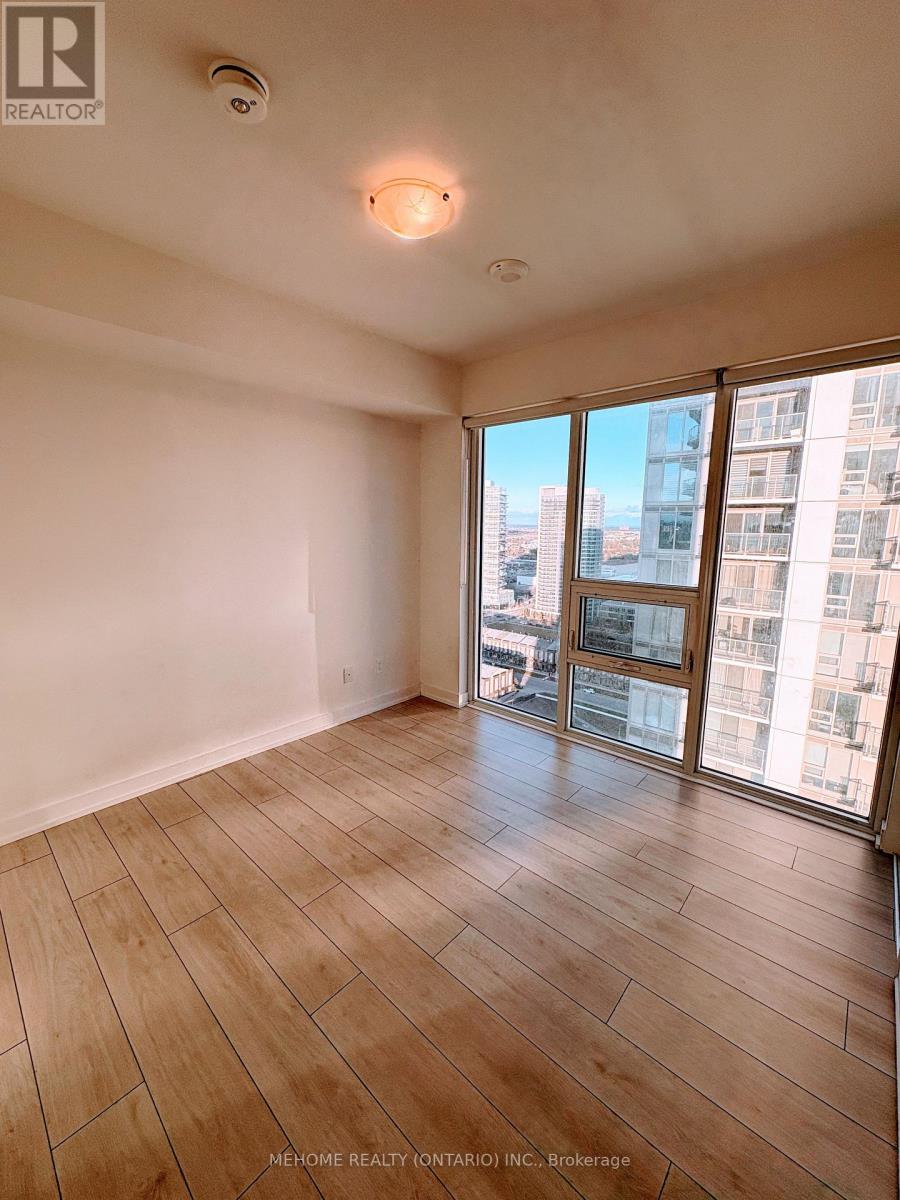2525 - 2031 Kennedy Road Toronto, Ontario M1T 0B9
$2,750 Monthly
Experience elevated living in this stunning two-bedroom corner unit, perfectly positioned for a southeast exposure that offers breathtaking views. The spacious and bright living area seamlessly flows into a private balcony, ideal for unwinding or hosting guests. This stylish unit features wide-plank laminate flooring, sleek mirrored closets, a mirrored medicine cabinet, integrated high-end appliances, quartz countertops, and smooth ceilings for a modern touch. Residents enjoy a wealth of exceptional amenities designed to enhance your lifestyle, including a 24-hour concierge, an on-site management office, a grand two-story lobby with ample seating, a 24-hour state-of-the-art fitness center, a children's playroom, a chic chill-out lounge, library, a music room, and convenient parcel storage. Close To Transit, Schools, Shopping, Hwy 401, 404 & DVP. International Students and new comer welcome. **EXTRAS** B/I Stainless Steel Fridge, Stove, Dishwasher, Range Hood, Microwave, Stacking Washer & Dryer. One Parking And One Locker. (id:24801)
Property Details
| MLS® Number | E11912939 |
| Property Type | Single Family |
| Community Name | Agincourt South-Malvern West |
| Amenities Near By | Hospital, Public Transit, Schools |
| Community Features | Pets Not Allowed, Community Centre |
| Features | Balcony |
| Parking Space Total | 1 |
Building
| Bathroom Total | 2 |
| Bedrooms Above Ground | 2 |
| Bedrooms Total | 2 |
| Amenities | Security/concierge, Exercise Centre, Recreation Centre, Visitor Parking, Storage - Locker |
| Appliances | Range |
| Cooling Type | Central Air Conditioning |
| Exterior Finish | Concrete |
| Flooring Type | Laminate |
| Heating Fuel | Natural Gas |
| Heating Type | Forced Air |
| Size Interior | 800 - 899 Ft2 |
| Type | Apartment |
Parking
| Underground |
Land
| Acreage | No |
| Land Amenities | Hospital, Public Transit, Schools |
Rooms
| Level | Type | Length | Width | Dimensions |
|---|---|---|---|---|
| Flat | Living Room | 4.42 m | 4.22 m | 4.42 m x 4.22 m |
| Flat | Dining Room | 4.42 m | 4.22 m | 4.42 m x 4.22 m |
| Flat | Kitchen | 2.95 m | 2.23 m | 2.95 m x 2.23 m |
| Flat | Bedroom | 3.63 m | 2.97 m | 3.63 m x 2.97 m |
| Flat | Bedroom 2 | 2.84 m | 2.77 m | 2.84 m x 2.77 m |
Contact Us
Contact us for more information
Quang Dieu Kwok
Salesperson
9120 Leslie St #101
Richmond Hill, Ontario L4B 3J9
(905) 582-6888
(905) 582-6333
www.mehome.com/















