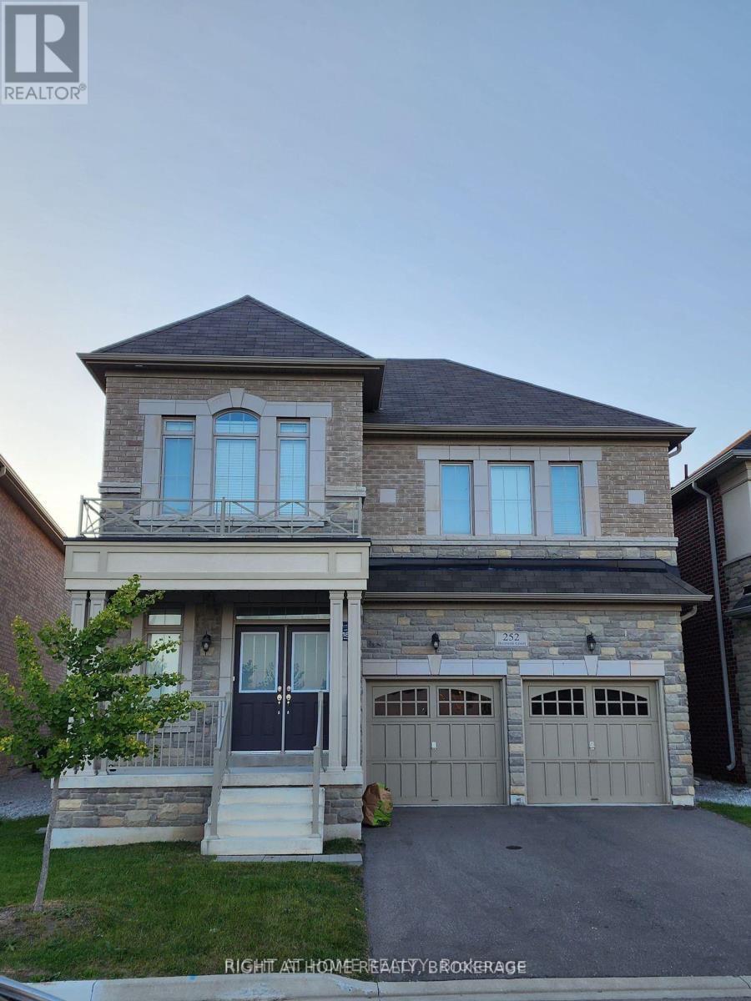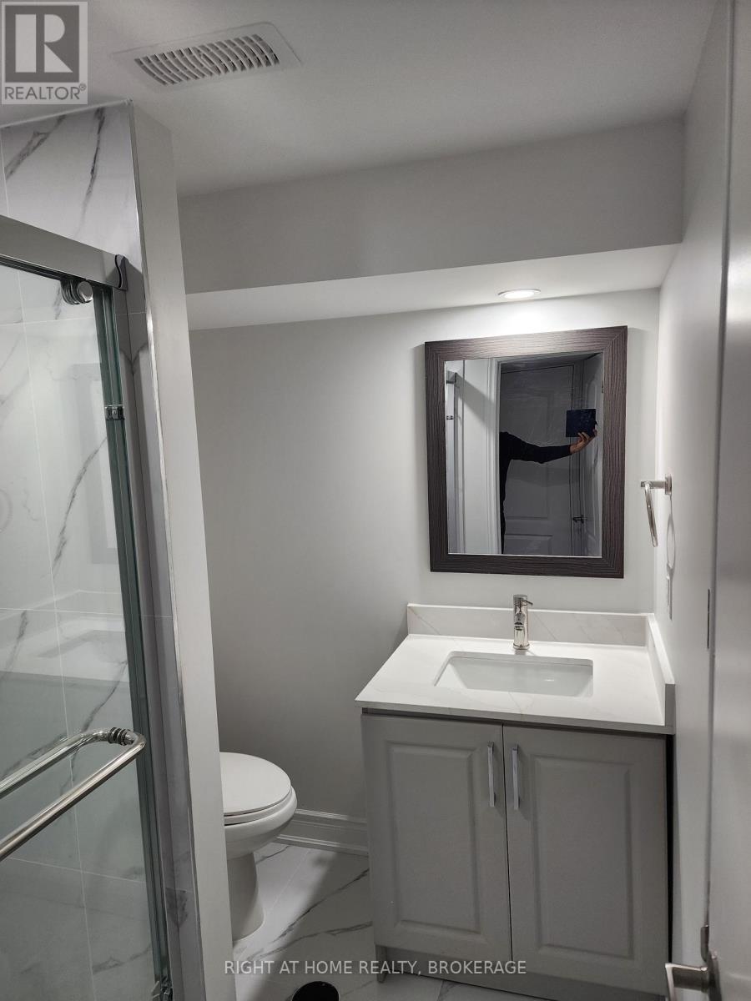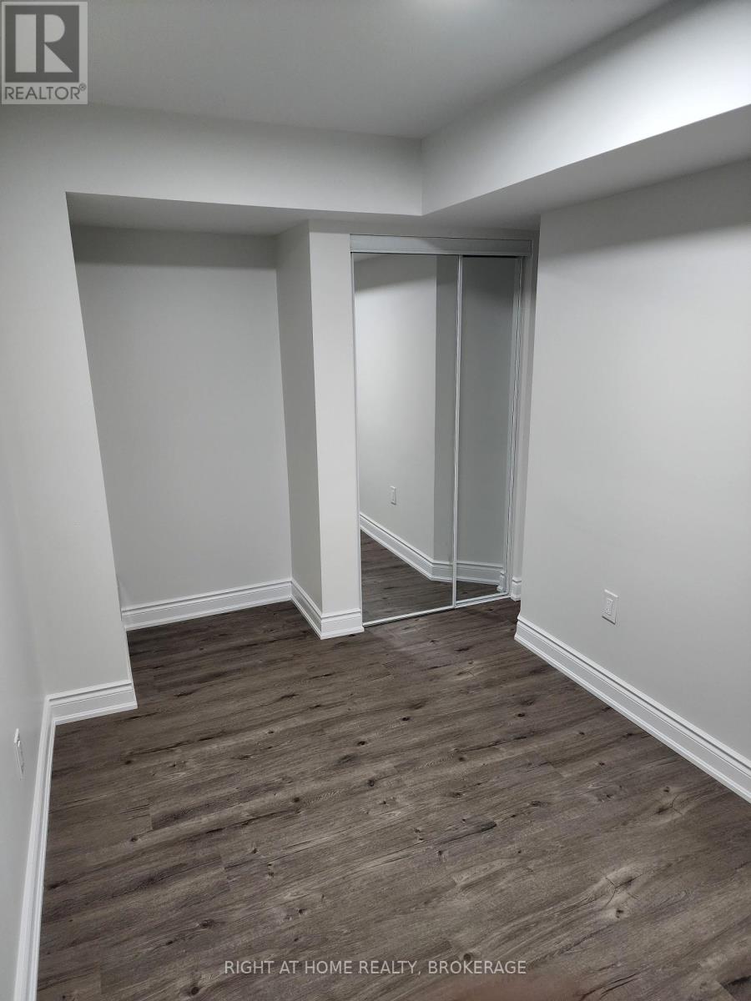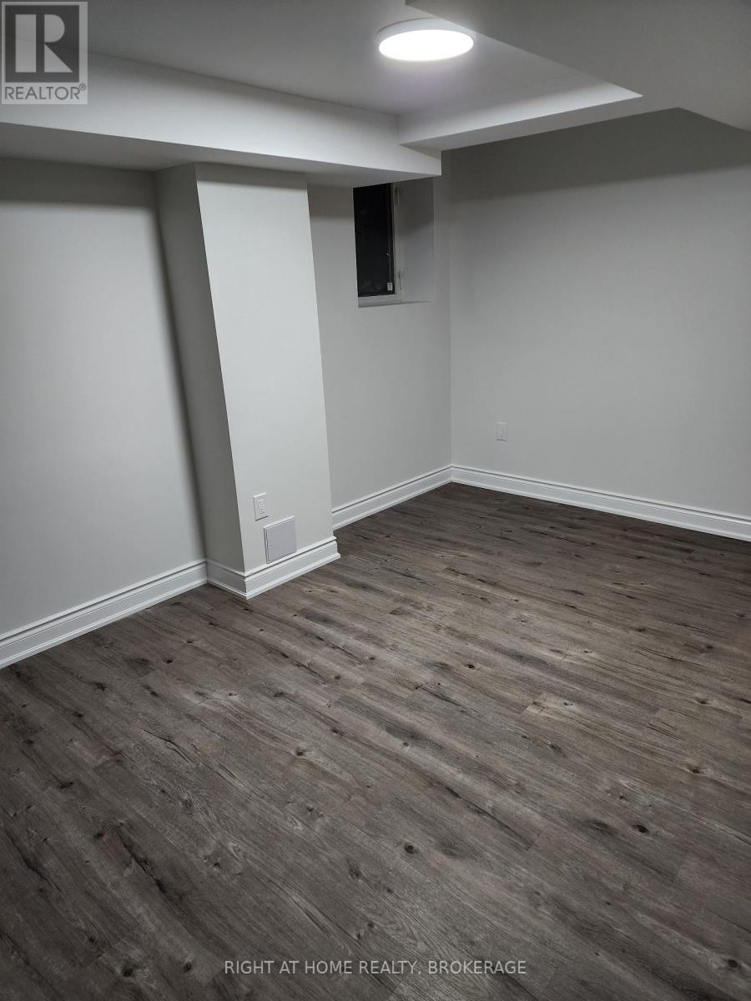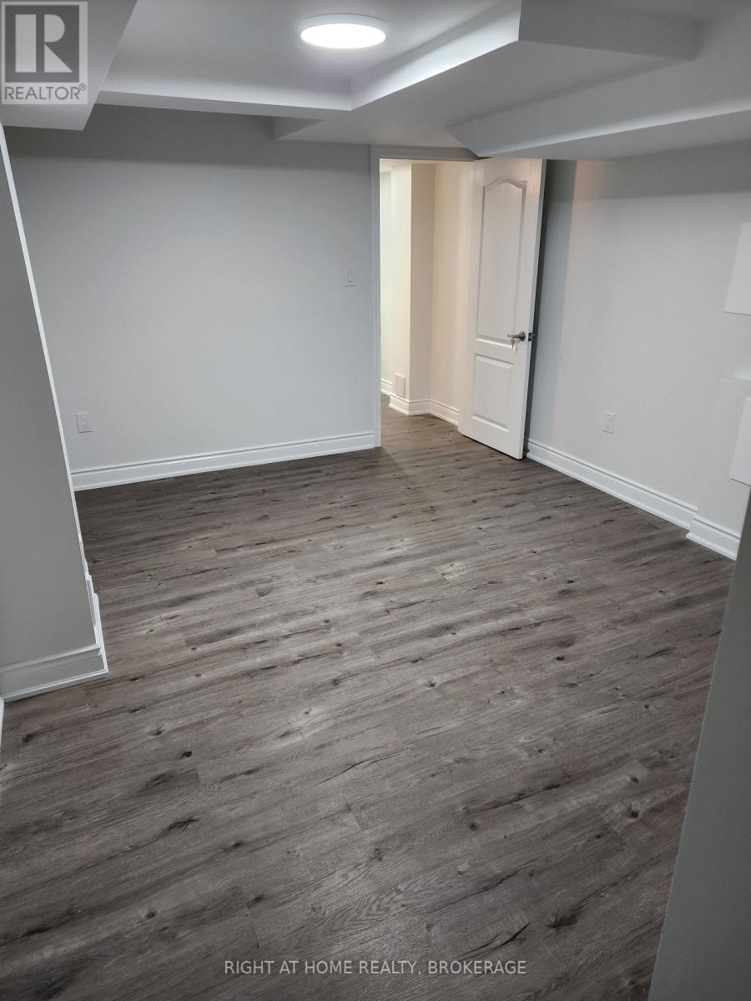252 (Lower) Belmore Court Milton, Ontario L9E 1H4
2 Bedroom
2 Bathroom
700 - 1,100 ft2
Central Air Conditioning
Forced Air
$2,200 Monthly
Move-in Ready. Spacious & nicely finished 2 bedrooms & 2 washrooms legal Basement, Side Entrance, Complete privacy, Sound proof, huge windows in each room, living, Family. Full spacious kitchen with Pantry closet, Pot lights, , SS appliances, Dishwasher, over the range Microwave, Ensuite Laundry, lots of closets, Vinyl Flooring (id:24801)
Property Details
| MLS® Number | W11954384 |
| Property Type | Single Family |
| Community Name | Ford |
| Features | Sump Pump |
| Parking Space Total | 1 |
Building
| Bathroom Total | 2 |
| Bedrooms Above Ground | 2 |
| Bedrooms Total | 2 |
| Basement Features | Apartment In Basement, Separate Entrance |
| Basement Type | N/a |
| Construction Style Attachment | Detached |
| Cooling Type | Central Air Conditioning |
| Exterior Finish | Brick |
| Flooring Type | Vinyl |
| Foundation Type | Brick |
| Heating Fuel | Natural Gas |
| Heating Type | Forced Air |
| Stories Total | 2 |
| Size Interior | 700 - 1,100 Ft2 |
| Type | House |
| Utility Water | Municipal Water |
Land
| Acreage | No |
| Sewer | Sanitary Sewer |
| Size Depth | 90 Ft |
| Size Frontage | 40 Ft |
| Size Irregular | 40 X 90 Ft |
| Size Total Text | 40 X 90 Ft |
Rooms
| Level | Type | Length | Width | Dimensions |
|---|---|---|---|---|
| Basement | Bedroom | 4.5 m | 3.8 m | 4.5 m x 3.8 m |
| Basement | Bedroom 2 | 3.75 m | 2.8 m | 3.75 m x 2.8 m |
| Basement | Living Room | 7.1 m | 5.1 m | 7.1 m x 5.1 m |
| Basement | Kitchen | 3.3 m | 2.1 m | 3.3 m x 2.1 m |
| Basement | Bathroom | 2.1 m | 1.5 m | 2.1 m x 1.5 m |
| Basement | Bathroom | 2.1 m | 1.5 m | 2.1 m x 1.5 m |
| Basement | Laundry Room | 1.2 m | 1.2 m | 1.2 m x 1.2 m |
https://www.realtor.ca/real-estate/27873978/252-lower-belmore-court-milton-ford-ford
Contact Us
Contact us for more information
Mariam Wassef
Broker
www.mariamwassef.com/
Right At Home Realty, Brokerage
(905) 637-1700
www.rightathomerealtycom/


