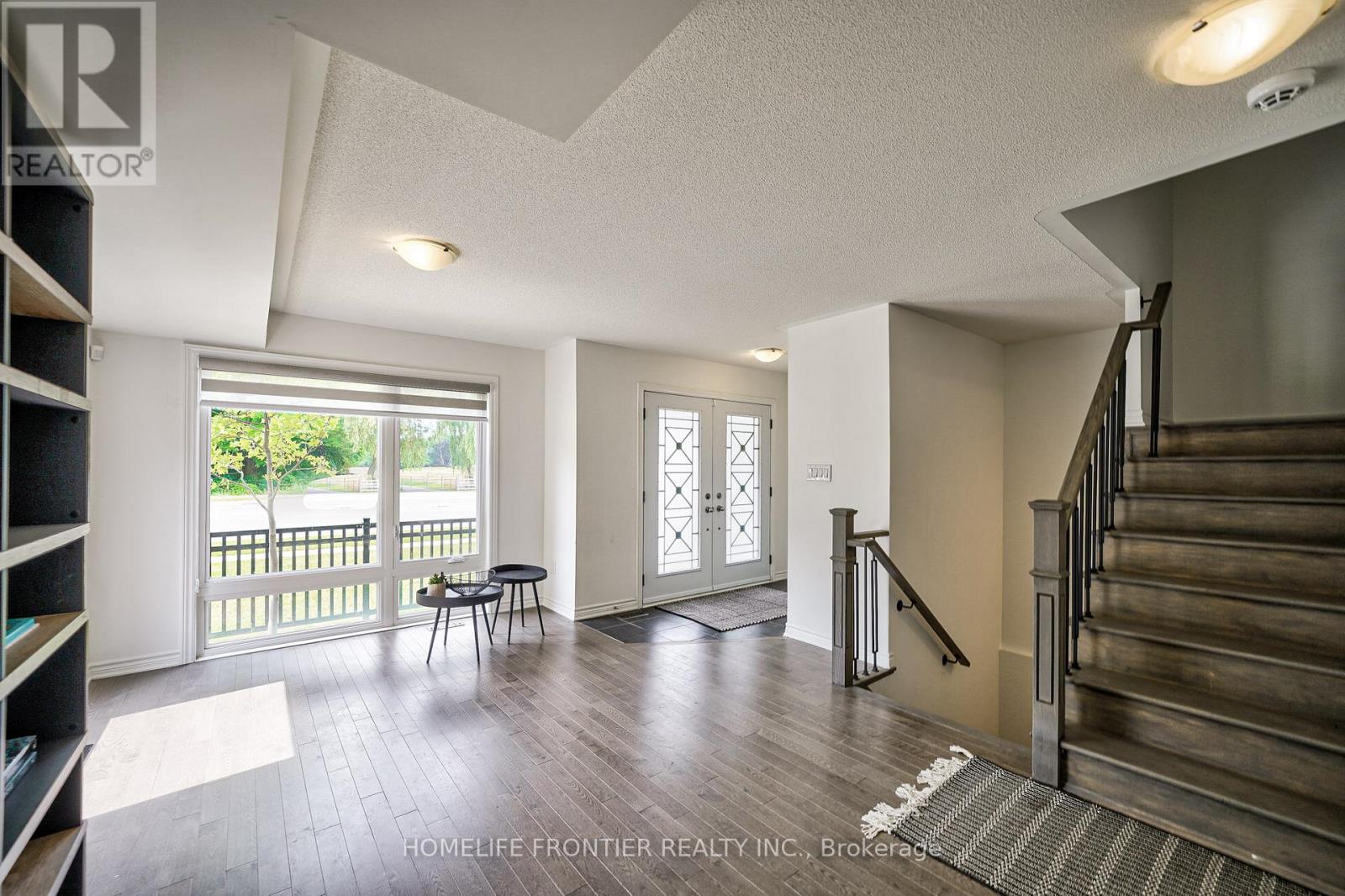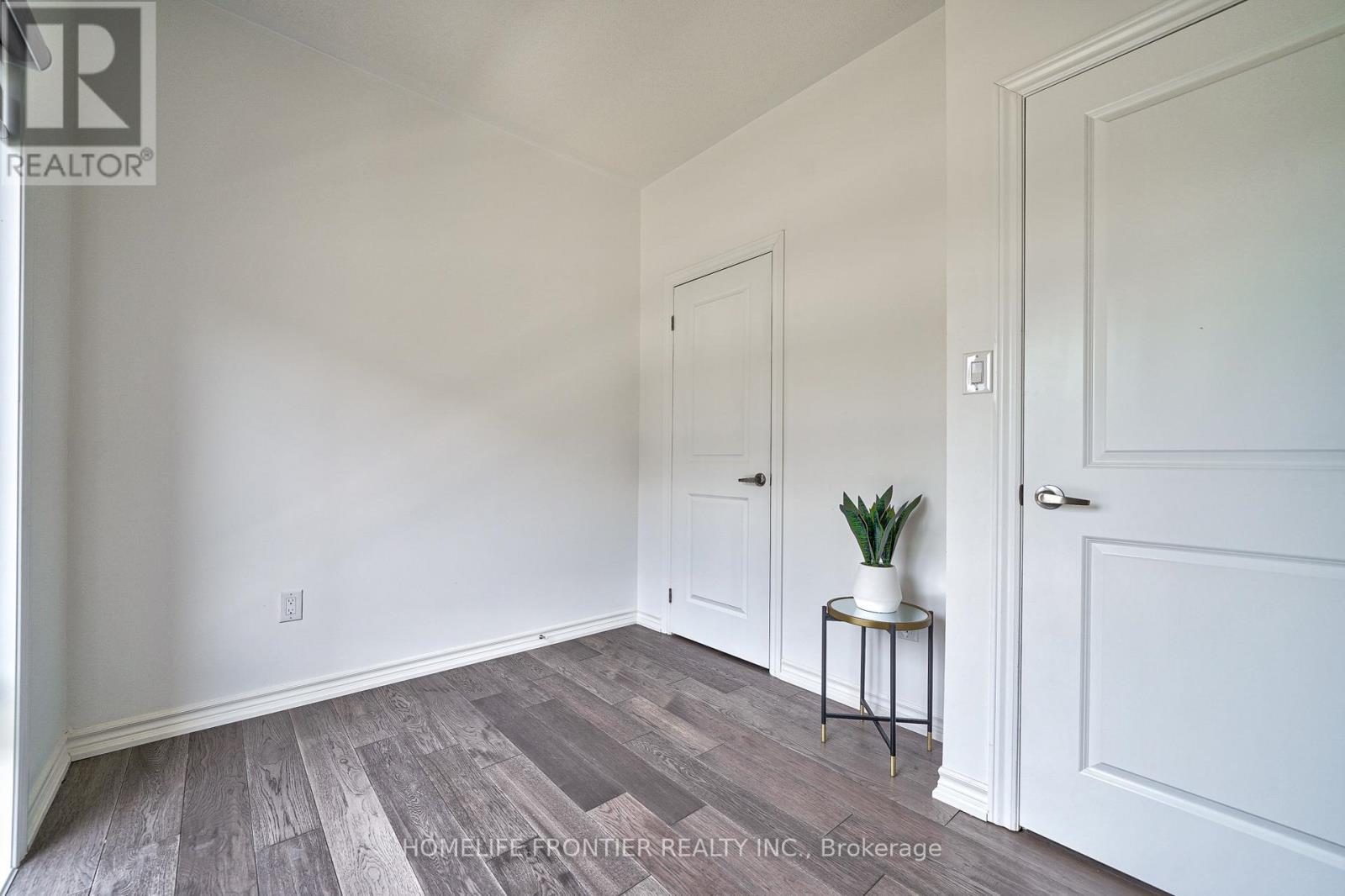2519 Littlefield Crescent Oakville, Ontario L6M 4G3
$1,259,000
Must See Executive Freehold End Unit Townhome With Thousands Spent In Upgrades, Located In The Prestigious Glen Abbey Neighbourhood. This 3 Storey Townhome Features Over 2000 Sqft of Open Concept Living, Large Floor To Ceiling Windows Throughout With an Abundance Of Natural Light In Every Room, Double Car Garage, Double Driveway, Double Door Entry, Hardwood Flooring, High End Kitchen with Backsplash, Upgraded Granite Countertops, A Massive Terrace, Upgraded Washrooms, Double Sink in the Primary Bedroom, Rarely Offered Unfinished Bsmt With Bathroom Rough In, Walk in From Garage Directly into the Main Level of the Home, and More! Close To Major Amenities, Golf Courses, Provincial Parks, Top Rated Public/Private Schools, Minutes To Bronte Go Station & The Highway **** EXTRAS **** Total 4 Parking spots, walk in From garage, 2 entry doors, large terrace (id:24801)
Property Details
| MLS® Number | W11950844 |
| Property Type | Single Family |
| Community Name | Glen Abbey |
| Amenities Near By | Park, Public Transit, Schools |
| Community Features | School Bus |
| Parking Space Total | 4 |
| View Type | View |
Building
| Bathroom Total | 3 |
| Bedrooms Above Ground | 3 |
| Bedrooms Total | 3 |
| Appliances | Blinds, Dishwasher, Dryer, Refrigerator, Stove, Washer |
| Basement Development | Unfinished |
| Basement Type | Full (unfinished) |
| Construction Style Attachment | Attached |
| Cooling Type | Central Air Conditioning |
| Exterior Finish | Brick |
| Flooring Type | Tile |
| Foundation Type | Poured Concrete |
| Half Bath Total | 1 |
| Heating Fuel | Natural Gas |
| Heating Type | Forced Air |
| Stories Total | 3 |
| Size Interior | 2,000 - 2,500 Ft2 |
| Type | Row / Townhouse |
| Utility Water | Municipal Water |
Parking
| Attached Garage |
Land
| Acreage | No |
| Land Amenities | Park, Public Transit, Schools |
| Sewer | Sanitary Sewer |
| Size Depth | 69 Ft ,6 In |
| Size Frontage | 26 Ft ,7 In |
| Size Irregular | 26.6 X 69.5 Ft |
| Size Total Text | 26.6 X 69.5 Ft |
Rooms
| Level | Type | Length | Width | Dimensions |
|---|---|---|---|---|
| Second Level | Living Room | 4.18 m | 5.11 m | 4.18 m x 5.11 m |
| Second Level | Family Room | 6.16 m | 3.83 m | 6.16 m x 3.83 m |
| Second Level | Kitchen | 2.62 m | 3.47 m | 2.62 m x 3.47 m |
| Second Level | Dining Room | 3.52 m | 5.12 m | 3.52 m x 5.12 m |
| Second Level | Eating Area | 2.62 m | 3.04 m | 2.62 m x 3.04 m |
| Third Level | Primary Bedroom | 4 m | 4.53 m | 4 m x 4.53 m |
| Third Level | Bedroom 2 | 3.01 m | 2.43 m | 3.01 m x 2.43 m |
| Third Level | Bedroom 3 | 3.03 m | 3.44 m | 3.03 m x 3.44 m |
| Third Level | Laundry Room | 2.22 m | 1.92 m | 2.22 m x 1.92 m |
https://www.realtor.ca/real-estate/27866408/2519-littlefield-crescent-oakville-glen-abbey-glen-abbey
Contact Us
Contact us for more information
Joseph Moussaed
Salesperson
7620 Yonge Street Unit 400
Thornhill, Ontario L4J 1V9
(416) 218-8800
(416) 218-8807










































