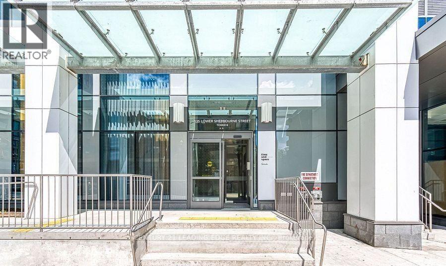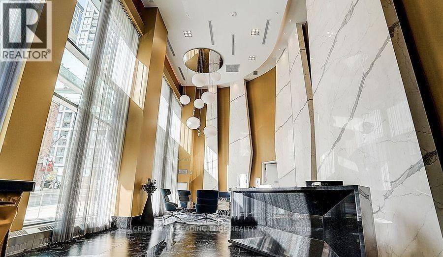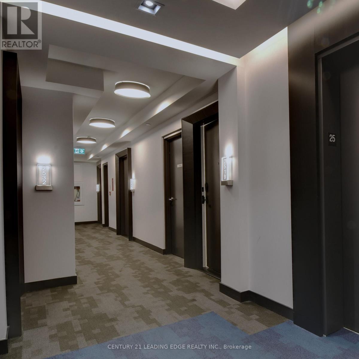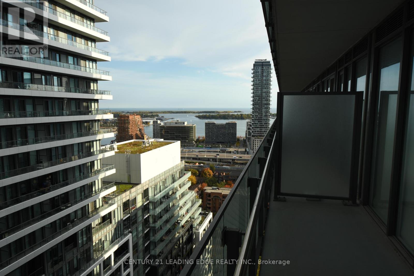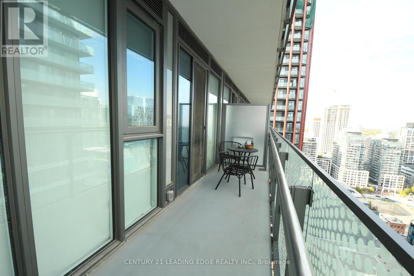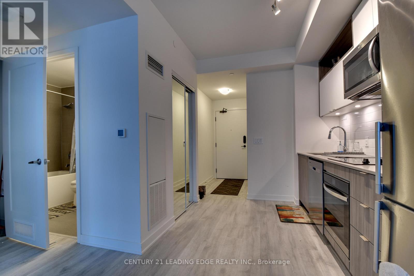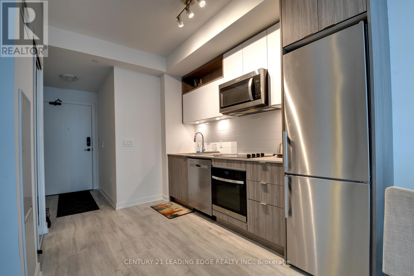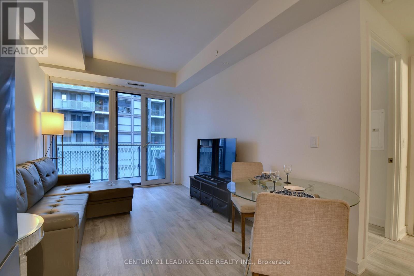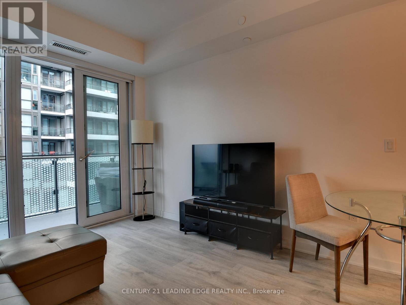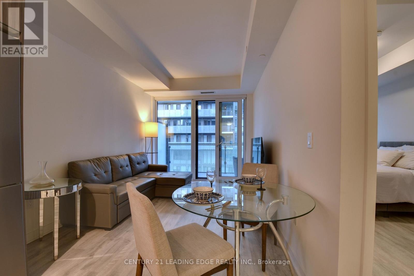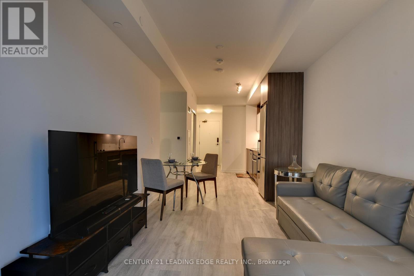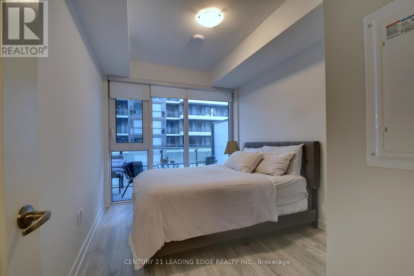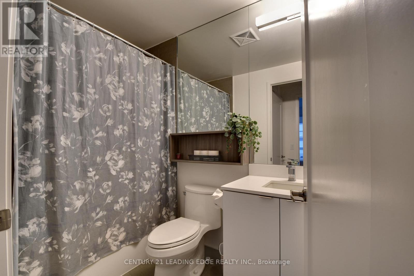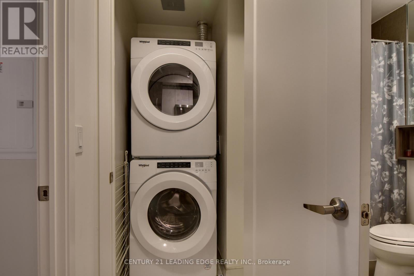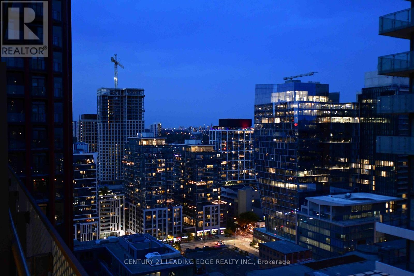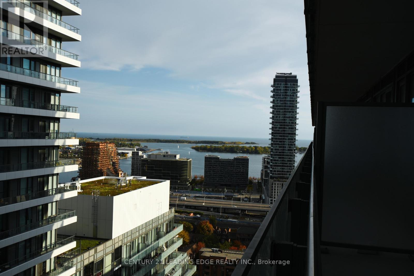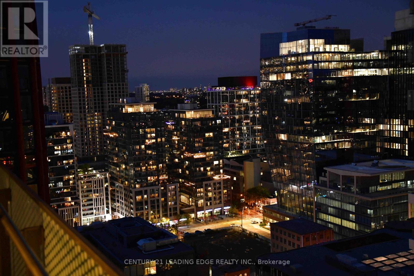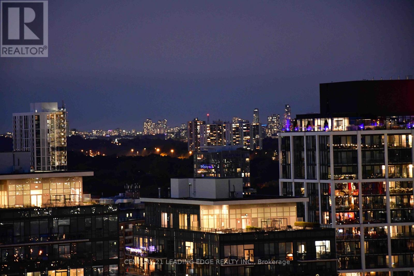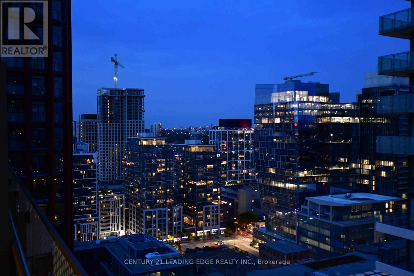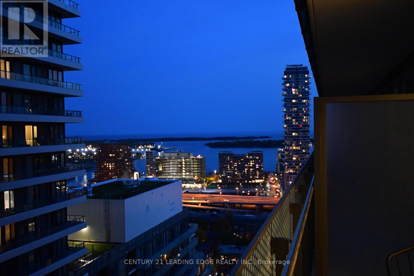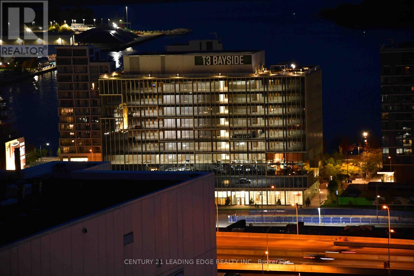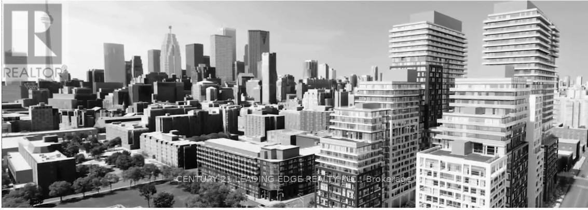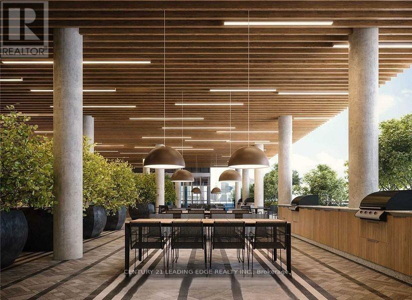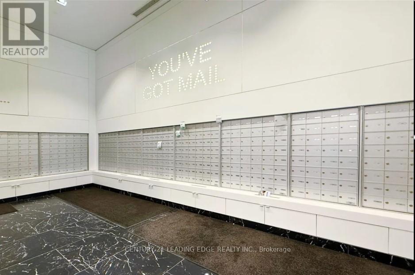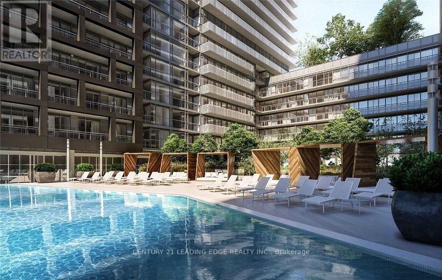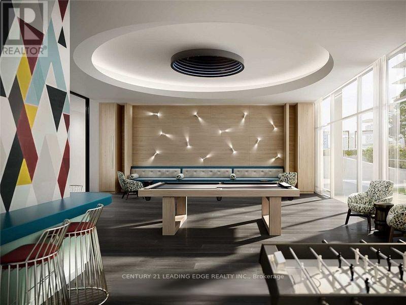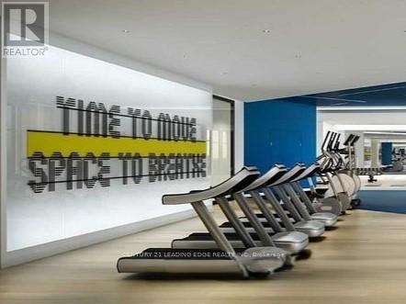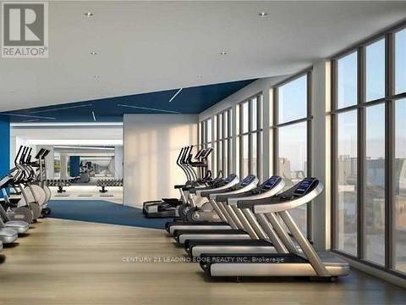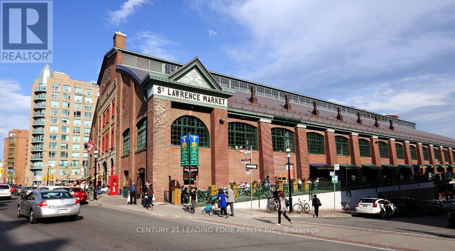2519 - 135 Lower Sherbourne Street Toronto, Ontario M5A 1Y4
1 Bedroom
1 Bathroom
600 - 699 ft2
Outdoor Pool
Central Air Conditioning
Forced Air
Waterfront
$2,350 Weekly
1-bedroom condo with breathtaking lake views Bright open-concept layout with floor-to information ceiling windows, modern kitchen with stainless steel appliances, in-suite laundry, and a private balcony overlooking the water. Enjoy resort-style building amenities: outdoor pool, BBQ area, gym/fitness room, billiards lounge, and more. Steps to waterfront trails, shops, dining, and transit. Available from October 20th. Option to rent fully furnished add extra $ 150.00 to have fully furnished (id:24801)
Property Details
| MLS® Number | C12465035 |
| Property Type | Single Family |
| Community Name | Waterfront Communities C8 |
| Amenities Near By | Beach, Hospital, Public Transit |
| Communication Type | High Speed Internet |
| Community Features | Pets Allowed With Restrictions |
| Easement | Unknown, None |
| Features | Flat Site, Elevator, Carpet Free |
| Pool Type | Outdoor Pool |
| View Type | View, City View, Lake View |
| Water Front Type | Waterfront |
Building
| Bathroom Total | 1 |
| Bedrooms Above Ground | 1 |
| Bedrooms Total | 1 |
| Age | 0 To 5 Years |
| Amenities | Exercise Centre, Party Room, Security/concierge |
| Appliances | Dishwasher, Dryer, Microwave, Stove, Washer, Window Coverings, Refrigerator |
| Basement Type | None |
| Cooling Type | Central Air Conditioning |
| Exterior Finish | Concrete |
| Fire Protection | Alarm System, Smoke Detectors, Security Guard |
| Foundation Type | Concrete |
| Heating Fuel | Natural Gas |
| Heating Type | Forced Air |
| Size Interior | 600 - 699 Ft2 |
| Type | Apartment |
Parking
| Underground | |
| Garage |
Land
| Access Type | Public Road, Year-round Access |
| Acreage | No |
| Land Amenities | Beach, Hospital, Public Transit |
Rooms
| Level | Type | Length | Width | Dimensions |
|---|---|---|---|---|
| Main Level | Kitchen | Measurements not available | ||
| Main Level | Dining Room | Measurements not available | ||
| Main Level | Living Room | Measurements not available | ||
| Main Level | Bedroom | Measurements not available |
Utilities
| Cable | Available |
| Wireless | Available |
| Electricity Connected | Connected |
| Natural Gas Available | Available |
Contact Us
Contact us for more information
Nancy Oskooi
Salesperson
(416) 550-6474
nancy-oskooi.c21.ca/
Century 21 Leading Edge Realty Inc.
408 Dundas St West
Whitby, Ontario L1N 2M7
408 Dundas St West
Whitby, Ontario L1N 2M7
(905) 666-0000
leadingedgerealty.c21.ca/


