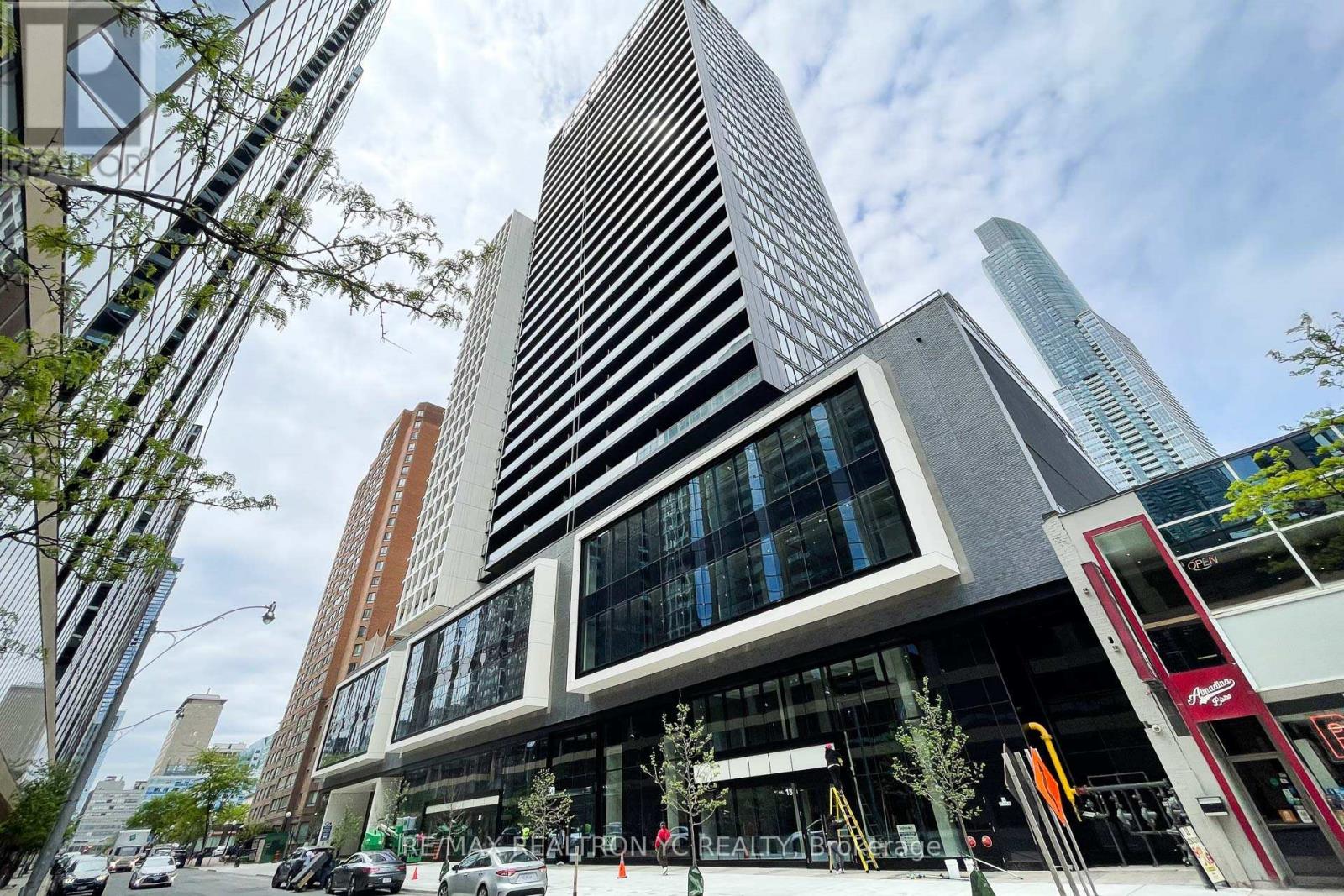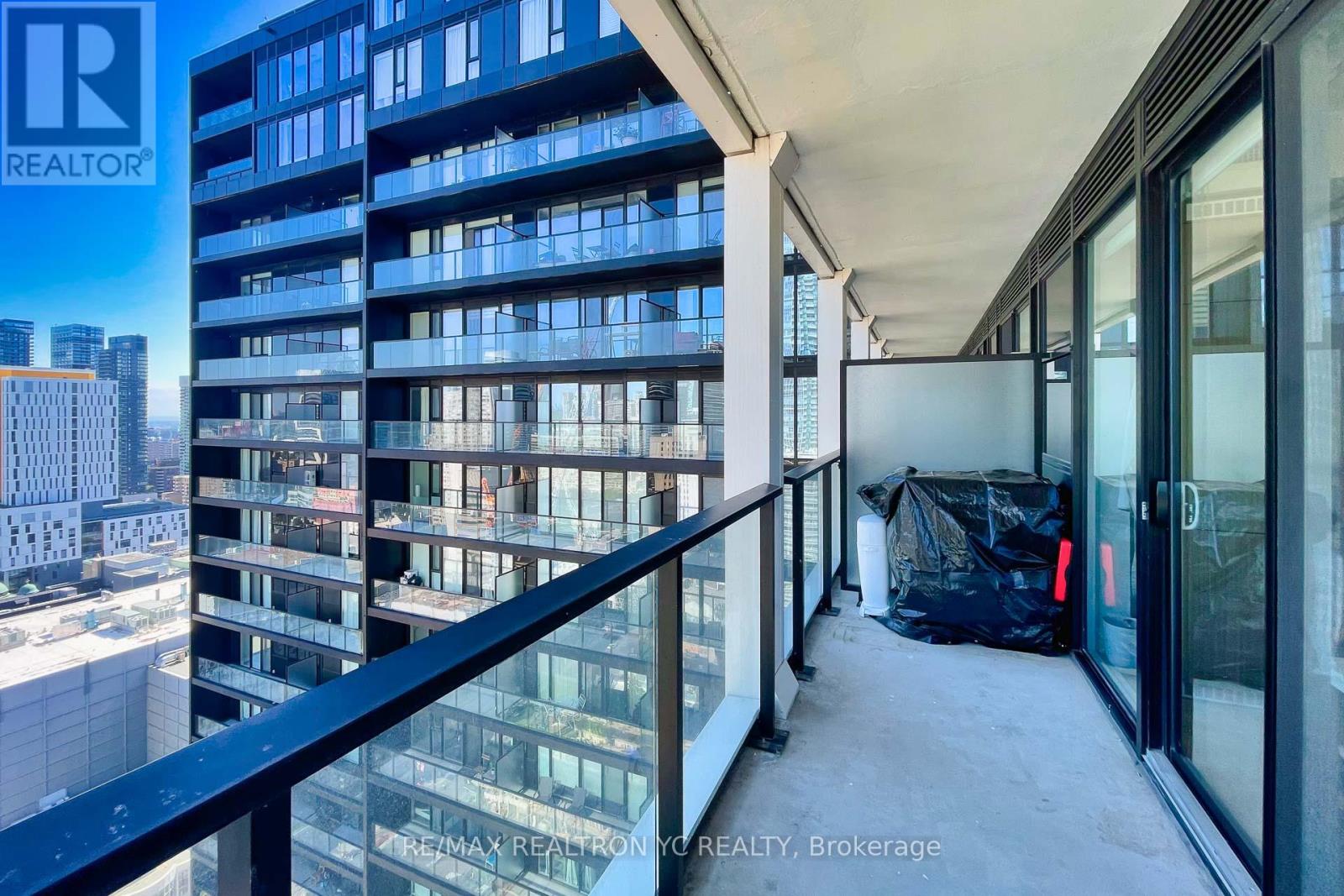2516 - 20 Edward Street Toronto, Ontario M5G 0C5
$958,000Maintenance,
$551.13 Monthly
Maintenance,
$551.13 MonthlyWelcome Home! This exceptional residence is situated in the prestigious downtown core, offeringclear and unobstructed views to the North and East, ensuring an abundance of natural lightthroughout the daytruly a rare find in downtown. The unit features 9ft ceilings and anopen-concept living and dining area that flows seamlessly onto a spacious balcony. High-endbuilt-in appliances enhance the modern aesthetic, while all bedrooms boast large windows,providing ample daylight and eliminating any interior bedrooms or sliding doors. The primarybedroom includes an ensuite shower for added convenience. This prime location is surrounded byrenowned amenities, including the Eaton Centre, TMU, major banks, restaurants, and shops.Conveniently located just steps from Dundas Subway Station, this unit comes with one parkingspace and one locker, making it ready for immediate move-in. Dont miss this opportunity toexperience downtown living at its finest! *Includes One Parking and One Locker **EXTRAS** **Never Rented, owner-occupied unit from the start! Refrigerator, Stove/Oven, Microwave, Washer& Dryer, All Elfs. One Locker, One Parking (id:24801)
Property Details
| MLS® Number | C11952186 |
| Property Type | Single Family |
| Community Name | Bay Street Corridor |
| Community Features | Pet Restrictions |
| Parking Space Total | 1 |
Building
| Bathroom Total | 2 |
| Bedrooms Above Ground | 2 |
| Bedrooms Below Ground | 1 |
| Bedrooms Total | 3 |
| Amenities | Storage - Locker |
| Cooling Type | Central Air Conditioning |
| Exterior Finish | Concrete |
| Flooring Type | Laminate |
| Heating Fuel | Natural Gas |
| Heating Type | Forced Air |
| Size Interior | 700 - 799 Ft2 |
| Type | Apartment |
Parking
| Underground |
Land
| Acreage | No |
Rooms
| Level | Type | Length | Width | Dimensions |
|---|---|---|---|---|
| Main Level | Living Room | 5.33 m | 3.23 m | 5.33 m x 3.23 m |
| Main Level | Dining Room | 5.33 m | 3.23 m | 5.33 m x 3.23 m |
| Main Level | Kitchen | 5.33 m | 3.23 m | 5.33 m x 3.23 m |
| Main Level | Primary Bedroom | 2.71 m | 2.77 m | 2.71 m x 2.77 m |
| Main Level | Bedroom 2 | 2.4 m | 2.77 m | 2.4 m x 2.77 m |
| Main Level | Study | Measurements not available |
Contact Us
Contact us for more information
Jinhyun Kim
Salesperson
www.realtorjh.com
7646 Yonge Street
Thornhill, Ontario L4J 1V9
(905) 764-6000
(905) 764-1865
www.ycrealty.ca/








































