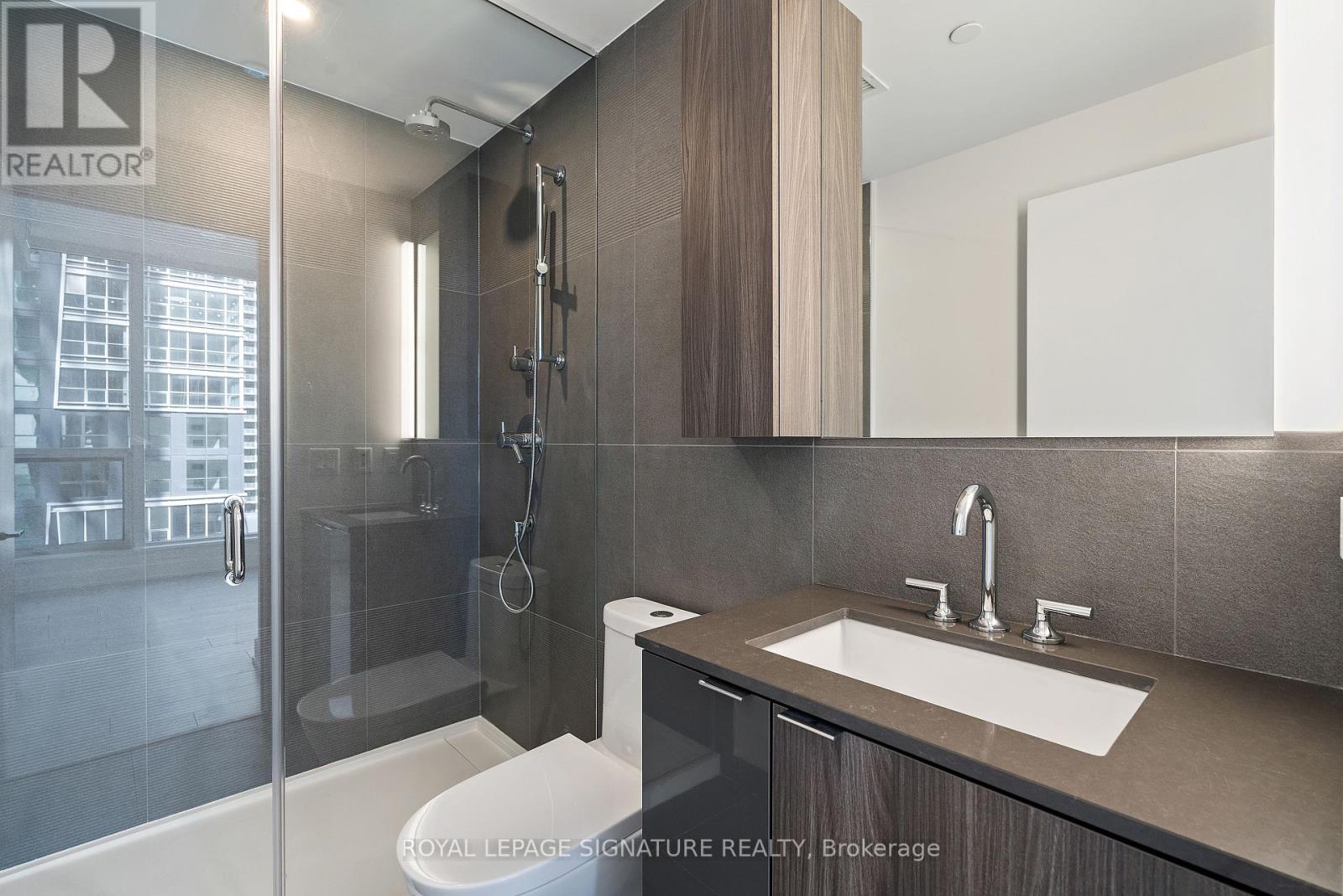2514 - 35 Mercer Street Toronto, Ontario M5V 0T8
$848,000Maintenance, Common Area Maintenance, Insurance
$435.62 Monthly
Maintenance, Common Area Maintenance, Insurance
$435.62 MonthlyWelcome to Nobu Residences, where luxury living meets unparalleled comfort. Nestled in the heart of the downtown, this stunning 2 bedroom, 2 bathroom condo offers an exquisite living experience. As you step into this meticulously designed space, you'll be greeted by an open-concept layout that seamlessly blends contemporary elegance with functionality. The spacious living area offers floor-to-ceiling windows, allowing natural light to flood the space and offering breathtaking views of the city skyline.The kitchen features Miele appliances, sleek cabinetry, and quartz countertops. Residents of Nobu Residences enjoy a wealth of amenities, including a state of the art fitness center, outdoor terrace, and 24-hour concierge service. With its prime location near shopping, dining, and entertainment options, this condo offers the epitome of urban living. **** EXTRAS **** Property is digitally staged. (id:24801)
Property Details
| MLS® Number | C9353974 |
| Property Type | Single Family |
| Community Name | Waterfront Communities C1 |
| AmenitiesNearBy | Hospital, Park, Public Transit |
| CommunityFeatures | Pet Restrictions |
Building
| BathroomTotal | 2 |
| BedroomsAboveGround | 2 |
| BedroomsTotal | 2 |
| Amenities | Security/concierge, Exercise Centre, Recreation Centre, Party Room |
| Appliances | Cooktop, Dishwasher, Dryer, Microwave, Oven, Refrigerator, Washer, Window Coverings |
| CoolingType | Central Air Conditioning |
| ExteriorFinish | Concrete |
| HeatingFuel | Natural Gas |
| HeatingType | Forced Air |
| SizeInterior | 599.9954 - 698.9943 Sqft |
| Type | Apartment |
Parking
| Underground |
Land
| Acreage | No |
| LandAmenities | Hospital, Park, Public Transit |
Rooms
| Level | Type | Length | Width | Dimensions |
|---|---|---|---|---|
| Main Level | Kitchen | 3.87 m | 3.8 m | 3.87 m x 3.8 m |
| Main Level | Dining Room | 3.87 m | 3.8 m | 3.87 m x 3.8 m |
| Main Level | Living Room | 3.87 m | 3.8 m | 3.87 m x 3.8 m |
| Main Level | Primary Bedroom | 2.98 m | 2.9 m | 2.98 m x 2.9 m |
| Main Level | Bedroom 2 | 2.74 m | 2.5 m | 2.74 m x 2.5 m |
Interested?
Contact us for more information
Tony Vitale
Salesperson
8 Sampson Mews Suite 201 The Shops At Don Mills
Toronto, Ontario M3C 0H5














