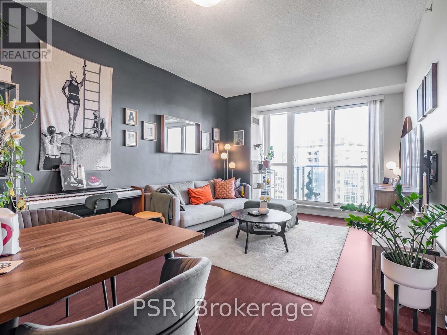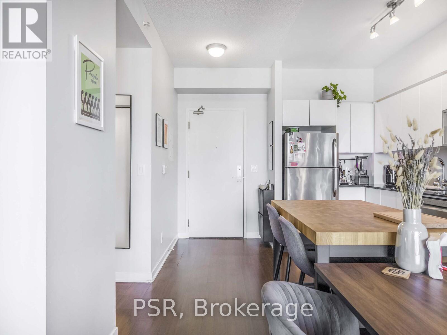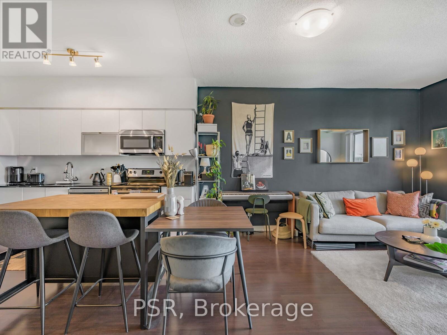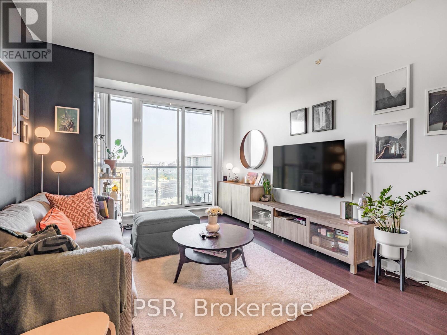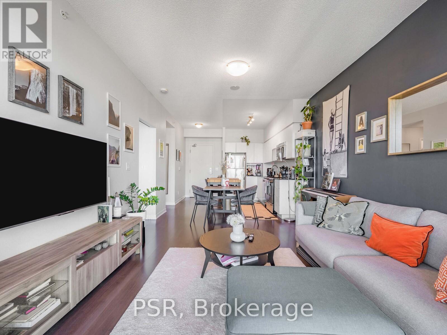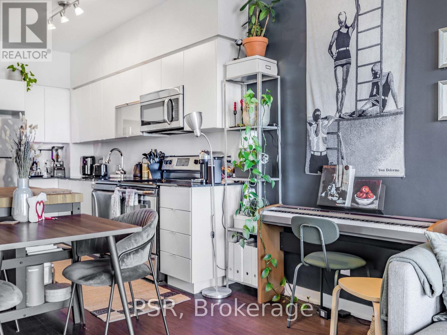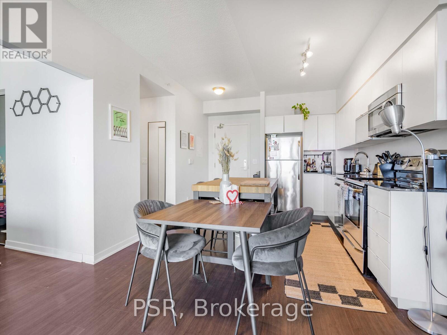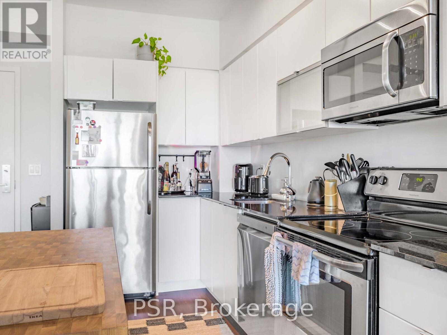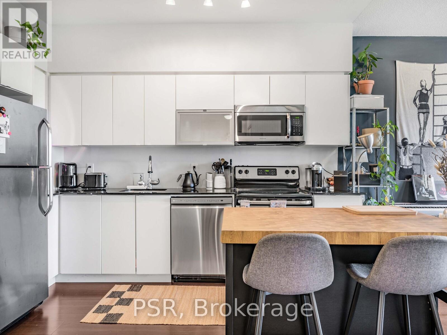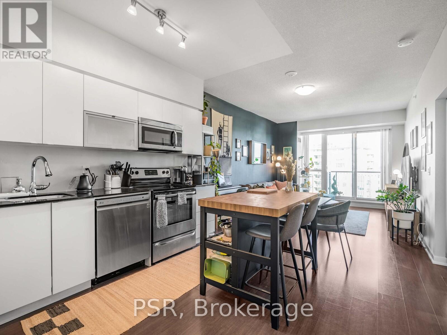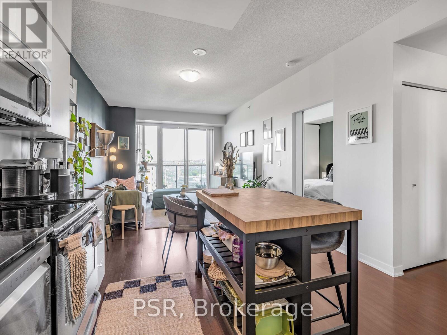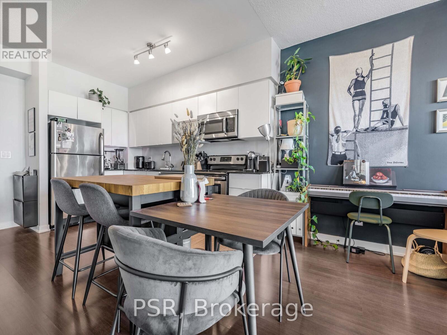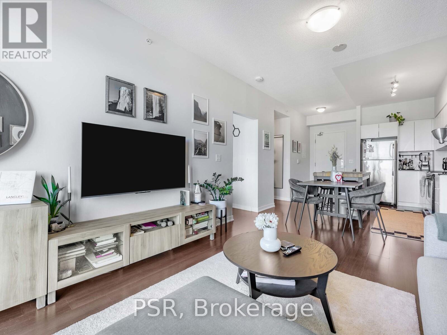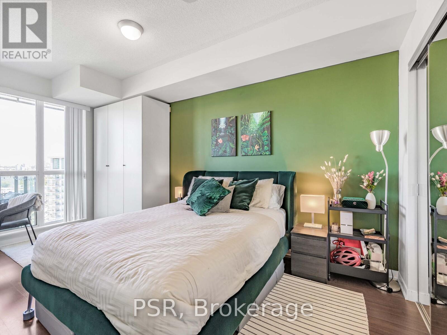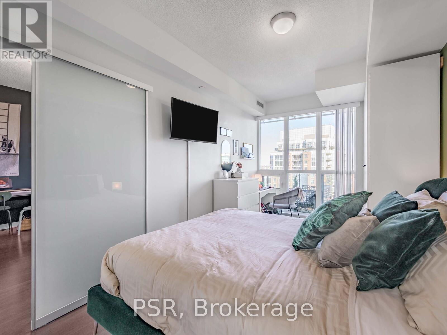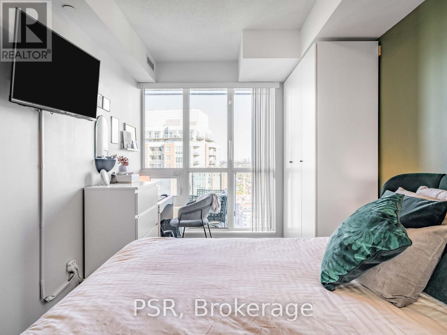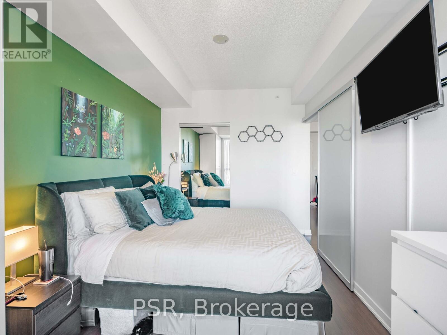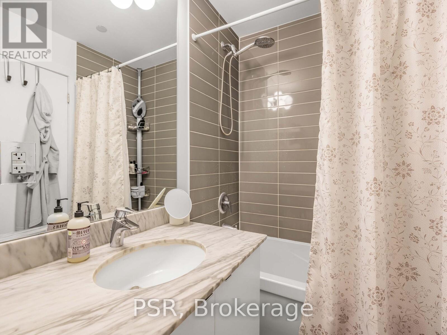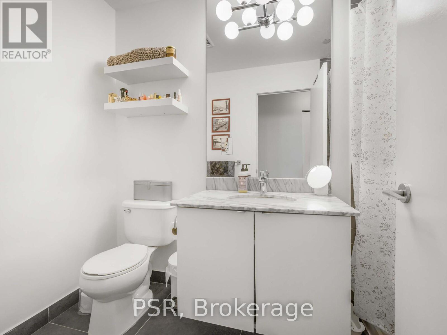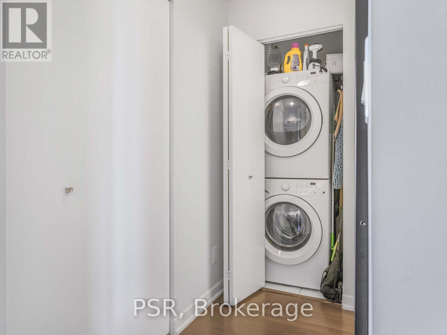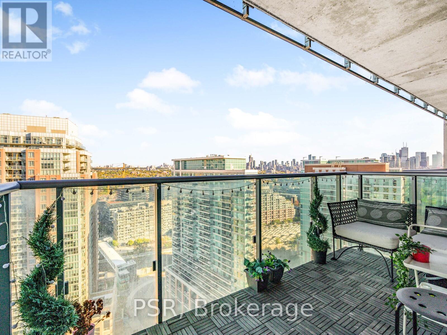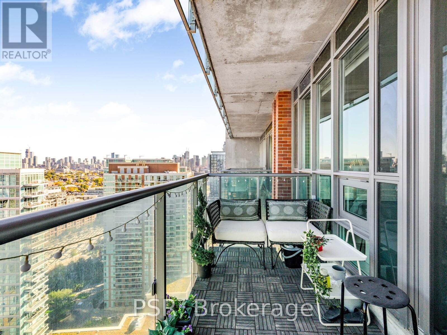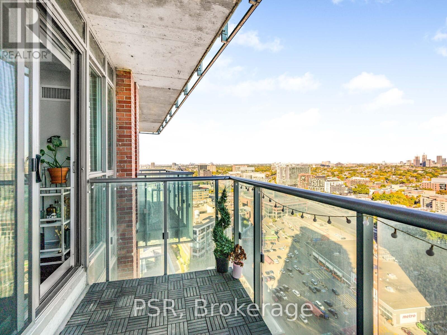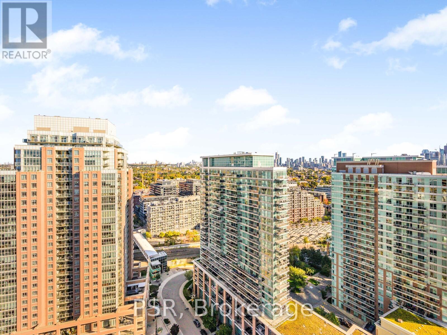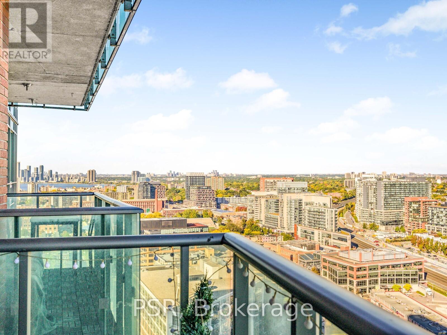2513 - 150 East Liberty Street Toronto, Ontario M6K 3R5
$2,450 Monthly
Welcome to your new home in one of Toronto's most dynamic and connected communities, Liberty Village. This bright and spacious 1-bedroom suite (640 sq. ft) offers exceptional comfort and modern design, featuring soaring ceilings, expansive windows, and abundant natural light that fills every corner. The open-concept layout provides ample space for both living and dining, while the enhanced ceiling heights add a true sense of airiness and volume. The modern kitchen boasts sleek cabinetry, full-sized stainless-steel appliances, quartz countertops, and a breakfast bar, perfect for cooking or entertaining. The bedroom is generous, with large windows and a deep closet, while the spa-inspired bathroom offers high-end finishes and clean lines. Step outside to a private balcony and enjoy peaceful morning coffee or evening sunsets overlooking the Liberty Village skyline. Residents at 150 East Liberty enjoy top-tier amenities including a 24-hour concierge, fully equipped fitness centre, yoga studio, party room, media lounge, guest suites, and an outdoor terrace with BBQs everything you need for a balanced urban lifestyle. Right outside your door, discover why Liberty Village remains one of Toronto's most sought-after neighbourhoods cafés, restaurants, grocery stores (Metro), LCBO, and boutique shops are all just steps away. Easy access to the Gardiner Expressway, GO Station, King Streetcar, and the lakefront trails make commuting and weekend escapes effortless. Whether youre working downtown, living an active lifestyle, or just want the best of city living in a vibrant, walkable neighbourhood - this is the perfect place to call home. (id:24801)
Property Details
| MLS® Number | C12455101 |
| Property Type | Single Family |
| Community Name | Niagara |
| Amenities Near By | Park, Public Transit, Schools |
| Community Features | Pet Restrictions |
| Features | Balcony |
| View Type | View, City View |
Building
| Bathroom Total | 1 |
| Bedrooms Above Ground | 1 |
| Bedrooms Total | 1 |
| Amenities | Exercise Centre, Party Room, Visitor Parking |
| Appliances | Furniture |
| Cooling Type | Central Air Conditioning |
| Exterior Finish | Concrete, Aluminum Siding |
| Flooring Type | Laminate |
| Heating Fuel | Natural Gas |
| Heating Type | Forced Air |
| Size Interior | 600 - 699 Ft2 |
| Type | Apartment |
Parking
| Underground | |
| Garage |
Land
| Acreage | No |
| Land Amenities | Park, Public Transit, Schools |
Rooms
| Level | Type | Length | Width | Dimensions |
|---|---|---|---|---|
| Main Level | Living Room | 4.98 m | 3.56 m | 4.98 m x 3.56 m |
| Main Level | Dining Room | 4.98 m | 3.56 m | 4.98 m x 3.56 m |
| Main Level | Kitchen | 3.71 m | 3.56 m | 3.71 m x 3.56 m |
| Main Level | Bedroom | 4.98 m | 2.82 m | 4.98 m x 2.82 m |
https://www.realtor.ca/real-estate/28973745/2513-150-east-liberty-street-toronto-niagara-niagara
Contact Us
Contact us for more information
Hussein Baloch
Salesperson
(416) 300-8750
husseinbaloch.com/
www.facebook.com/H.B.ReaIty/
twitter.com/husseinbbaloch
www.linkedin.com/in/hussein-baloch-/
625 King Street West
Toronto, Ontario M5V 1M5
(416) 360-0688
(416) 360-0687


