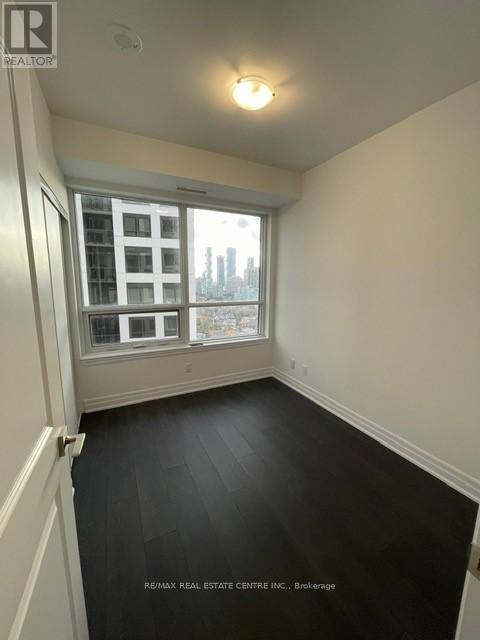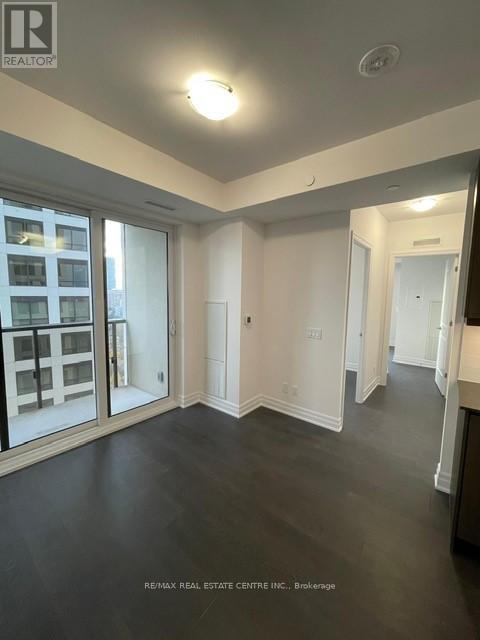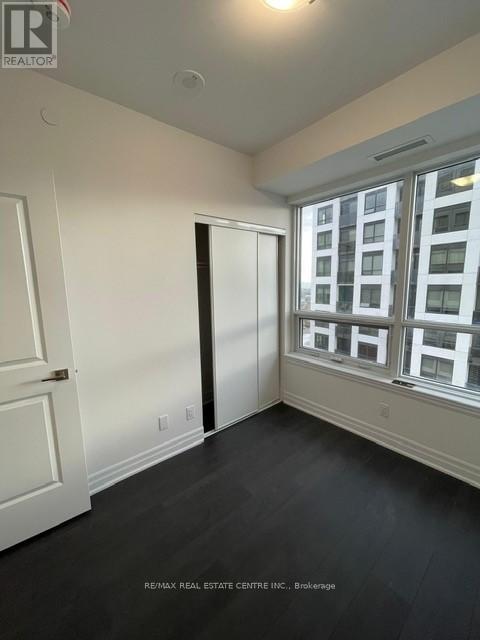2510 - 30 Elm Drive Mississauga, Ontario L5B 0N6
$2,700 Monthly
Brand-new luxurious condominium located in the highly sought-after City Center. This stunning 2Bdrms, 2 Baths Corner Suite boasts modern elegance and functionality, featuring 9' floor-to-ceiling windows and a spacious balcony with breathtaking southwest views that flood the space with natural light. The open-concept layout includes a spacious living and dining area perfect for relaxing or entertaining. The upgraded kitchen is a chef's dream, equipped with high-end built-in appliances and sleek finishes. Both bedrooms are generously sized: the primary suite features a large walk-in closet and a private 4pc ensuite, while the second bedroom has its own 3pc bath. Enjoy carpet-free living with the convenience of an in-unit laundry room.Located in the vibrant downtown core, steps away from Square One Mall, main transit terminal, GO buses, Living Arts Centre, Sheridan College, Celebration Square, Central Library, YMCA, Cinemas, restaurants & more. **** EXTRAS **** Amazing amenities include 24hr Conceirge, Media, Games Lounge and Theatre Room, Gym, Party Rm, Guest Suites & Upper Terrace.Building Insurance, Common Elements, Water and Heat (id:24801)
Property Details
| MLS® Number | W11919110 |
| Property Type | Single Family |
| Community Name | City Centre |
| AmenitiesNearBy | Hospital, Park, Public Transit, Schools |
| CommunityFeatures | Pet Restrictions |
| Features | Balcony |
| ParkingSpaceTotal | 1 |
Building
| BathroomTotal | 2 |
| BedroomsAboveGround | 2 |
| BedroomsTotal | 2 |
| Amenities | Security/concierge, Recreation Centre, Party Room, Visitor Parking, Storage - Locker |
| Appliances | Dryer, Range, Refrigerator, Stove, Washer |
| CoolingType | Central Air Conditioning |
| ExteriorFinish | Brick |
| FlooringType | Laminate |
| HeatingFuel | Natural Gas |
| HeatingType | Forced Air |
| SizeInterior | 699.9943 - 798.9932 Sqft |
| Type | Apartment |
Parking
| Underground |
Land
| Acreage | No |
| LandAmenities | Hospital, Park, Public Transit, Schools |
Rooms
| Level | Type | Length | Width | Dimensions |
|---|---|---|---|---|
| Flat | Living Room | Measurements not available | ||
| Flat | Dining Room | Measurements not available | ||
| Flat | Kitchen | Measurements not available | ||
| Flat | Primary Bedroom | Measurements not available | ||
| Flat | Bedroom 2 | Measurements not available |
https://www.realtor.ca/real-estate/27792374/2510-30-elm-drive-mississauga-city-centre-city-centre
Interested?
Contact us for more information
Simon Kellu
Broker
1140 Burnhamthorpe Rd W #141-A
Mississauga, Ontario L5C 4E9
Olla Qita
Broker
1140 Burnhamthorpe Rd W #141-A
Mississauga, Ontario L5C 4E9




















