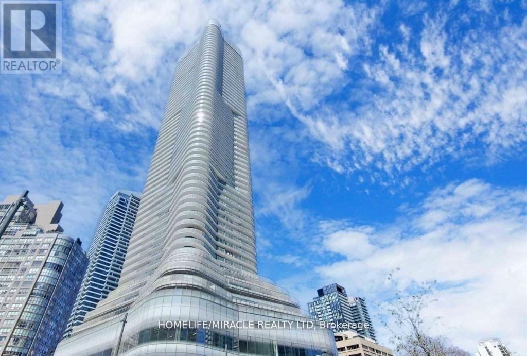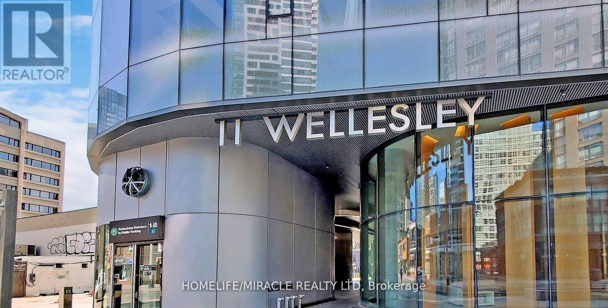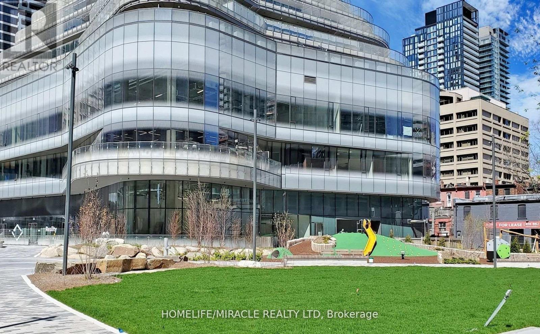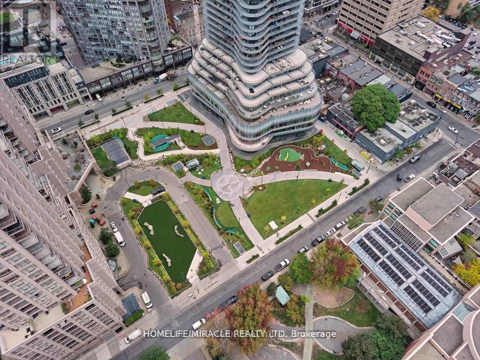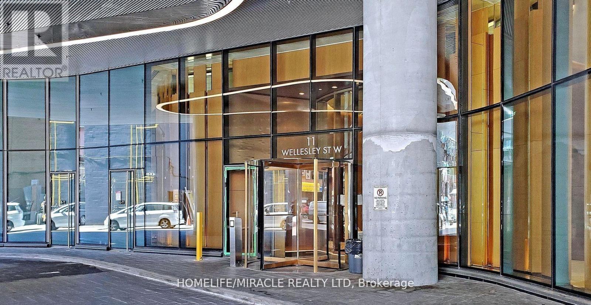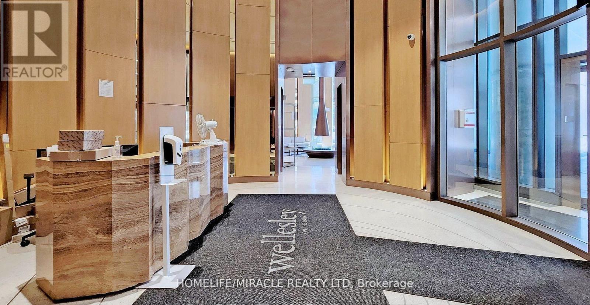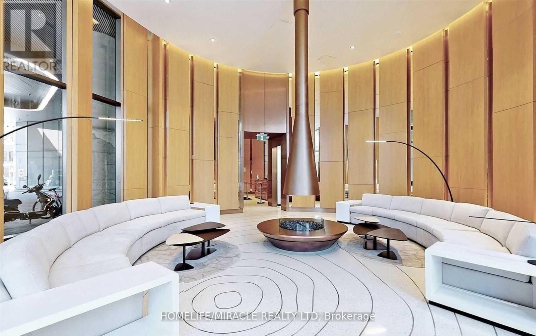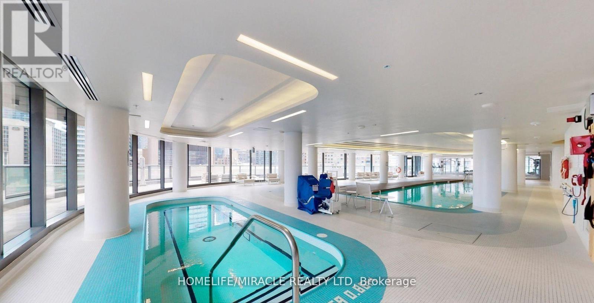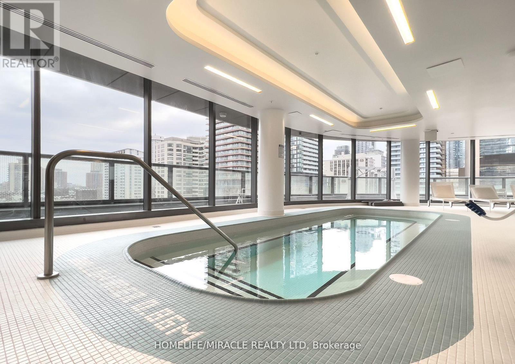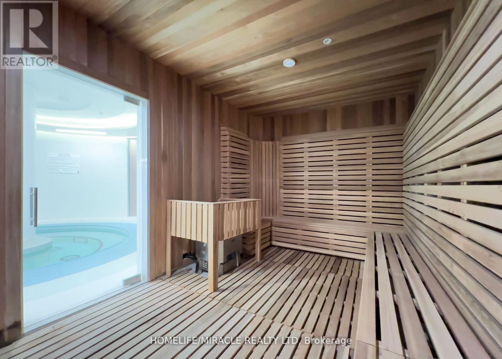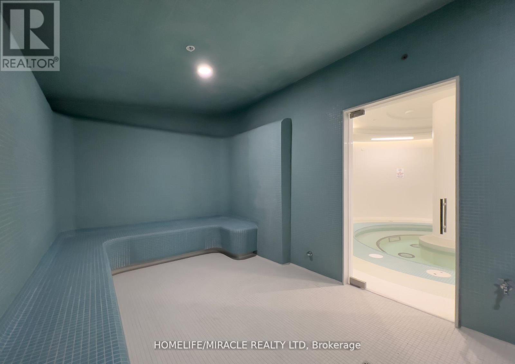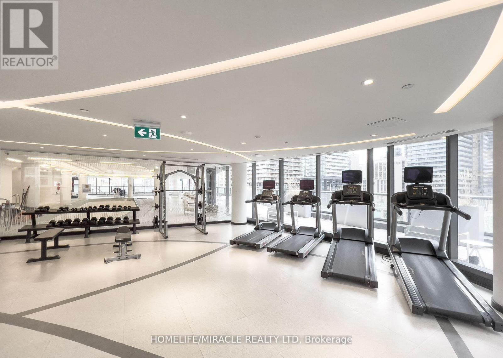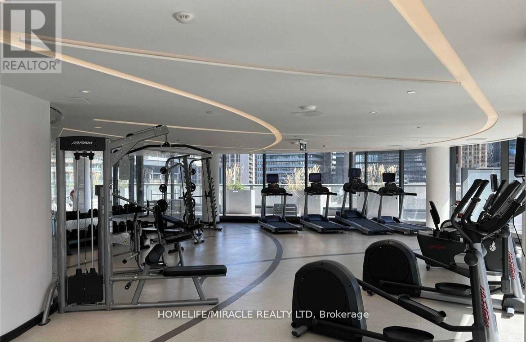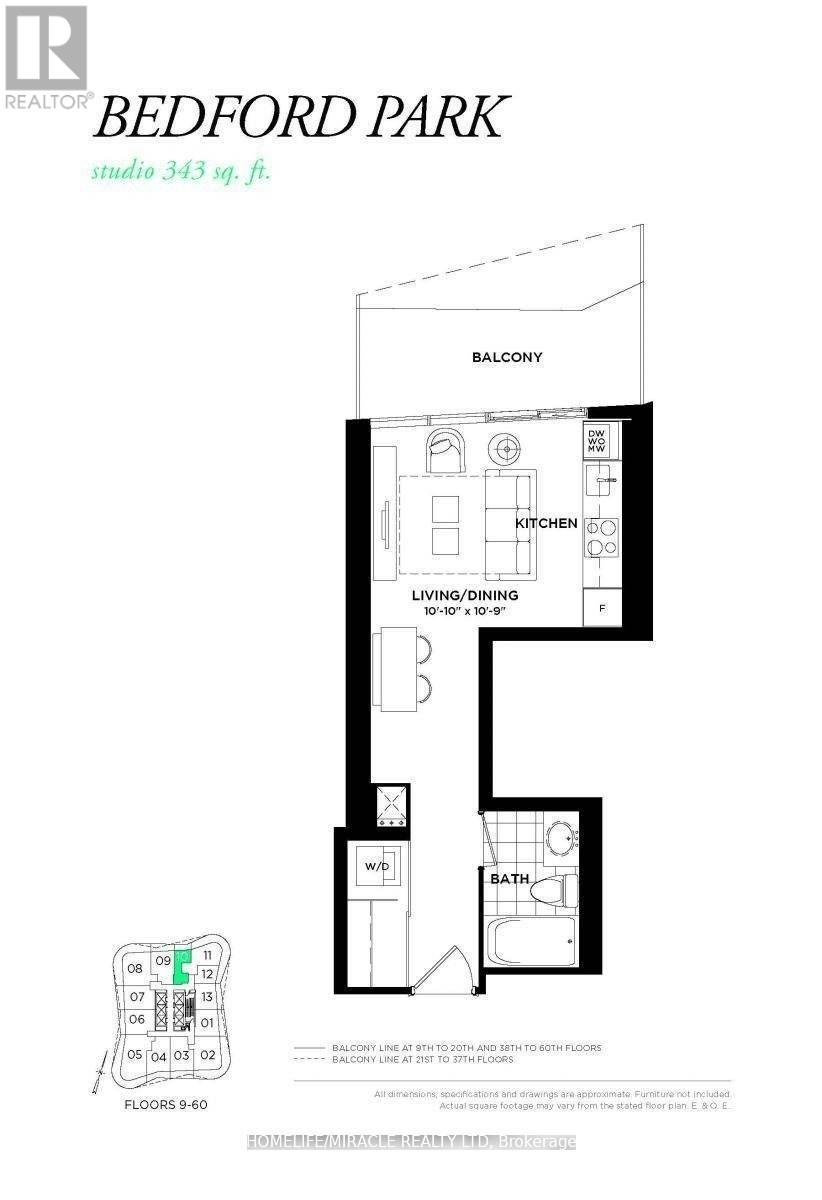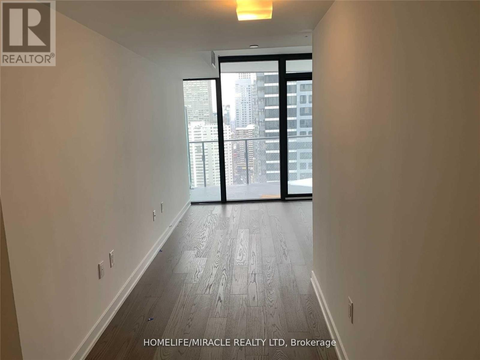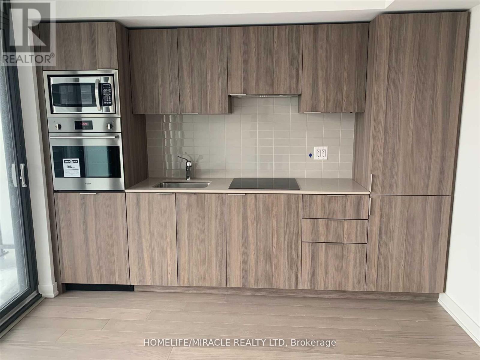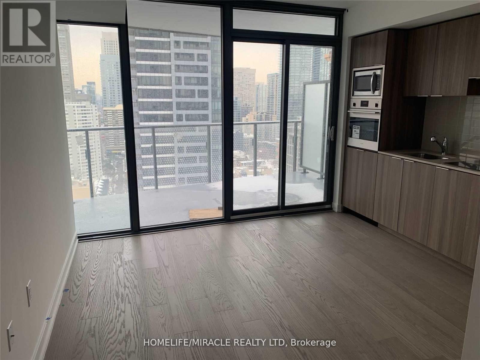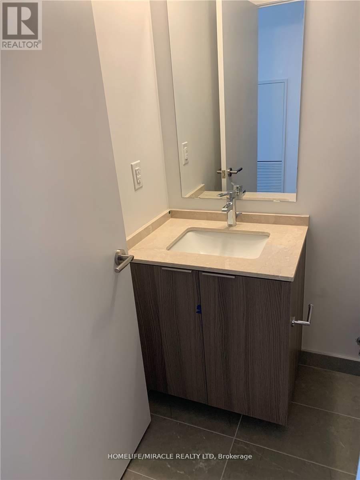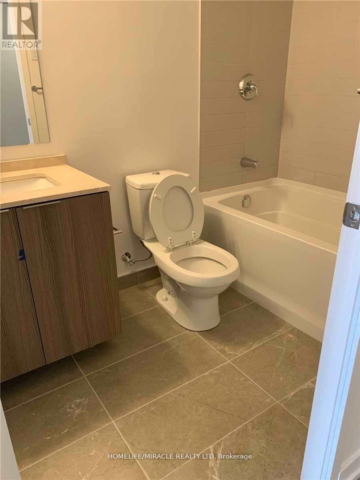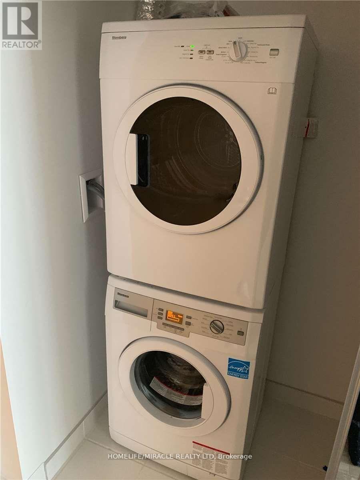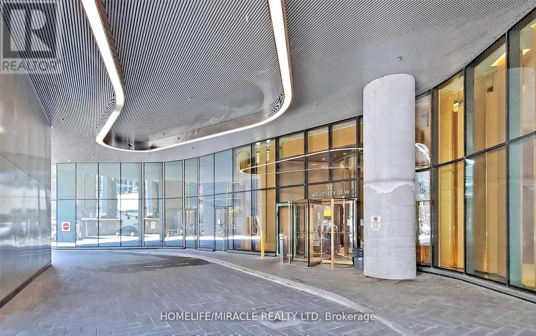2510 - 11 Wellesley Street W Toronto, Ontario M4Y 0G4
1 Bathroom
0 - 499 ft2
Indoor Pool
Central Air Conditioning
Forced Air
$1,975 Monthly
Luxury Condo Studio Unit Located In The Heart Of Downtown Toronto Between Bay St & Yonge St On Wellesley St. 99 Walk Score! Steps To Yonge/Wellesley Subway Station, Grocery Store, Mins Walking To U. Of T., Hospitals, Financial & Shopping Districts, Restaurants, Yorkville & Much More. Large Balcony with City View. High End Appl. & Beautiful Finishing Thru-Out, Flr To Ceiling Windows. Great Building Amenities, Huge Park. **EXTRAS** Fridge, Oven And Built In Cooktop, Dishwasher, Washer And Dryer, All Elf's. (id:24801)
Property Details
| MLS® Number | C12430010 |
| Property Type | Single Family |
| Community Name | Bay Street Corridor |
| Amenities Near By | Hospital, Park, Public Transit, Schools |
| Community Features | Pets Allowed With Restrictions, Community Centre |
| Features | Balcony |
| Pool Type | Indoor Pool |
Building
| Bathroom Total | 1 |
| Age | 0 To 5 Years |
| Amenities | Security/concierge, Exercise Centre, Party Room, Visitor Parking |
| Basement Type | None |
| Cooling Type | Central Air Conditioning |
| Exterior Finish | Concrete |
| Flooring Type | Laminate |
| Heating Fuel | Natural Gas |
| Heating Type | Forced Air |
| Size Interior | 0 - 499 Ft2 |
| Type | Apartment |
Parking
| No Garage |
Land
| Acreage | No |
| Land Amenities | Hospital, Park, Public Transit, Schools |
Rooms
| Level | Type | Length | Width | Dimensions |
|---|---|---|---|---|
| Main Level | Living Room | 3.09 m | 3.07 m | 3.09 m x 3.07 m |
| Main Level | Dining Room | 3.09 m | 3.07 m | 3.09 m x 3.07 m |
| Main Level | Kitchen | 3.09 m | 3.07 m | 3.09 m x 3.07 m |
Contact Us
Contact us for more information
Gurpreet Singh Multani
Salesperson
www.realtormultani.com/
Homelife/miracle Realty Ltd
20-470 Chrysler Drive
Brampton, Ontario L6S 0C1
20-470 Chrysler Drive
Brampton, Ontario L6S 0C1
(905) 454-4000
(905) 463-0811


