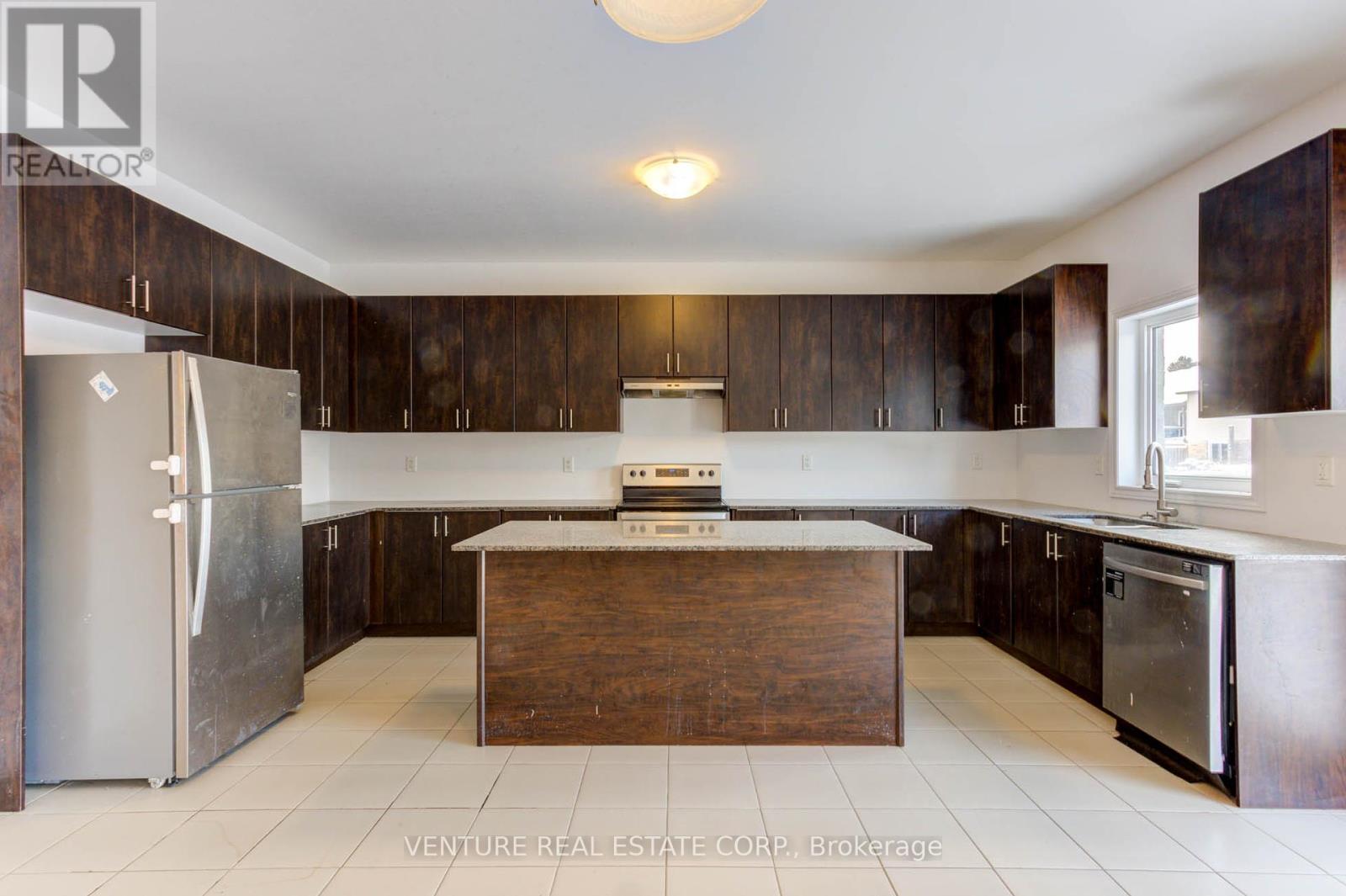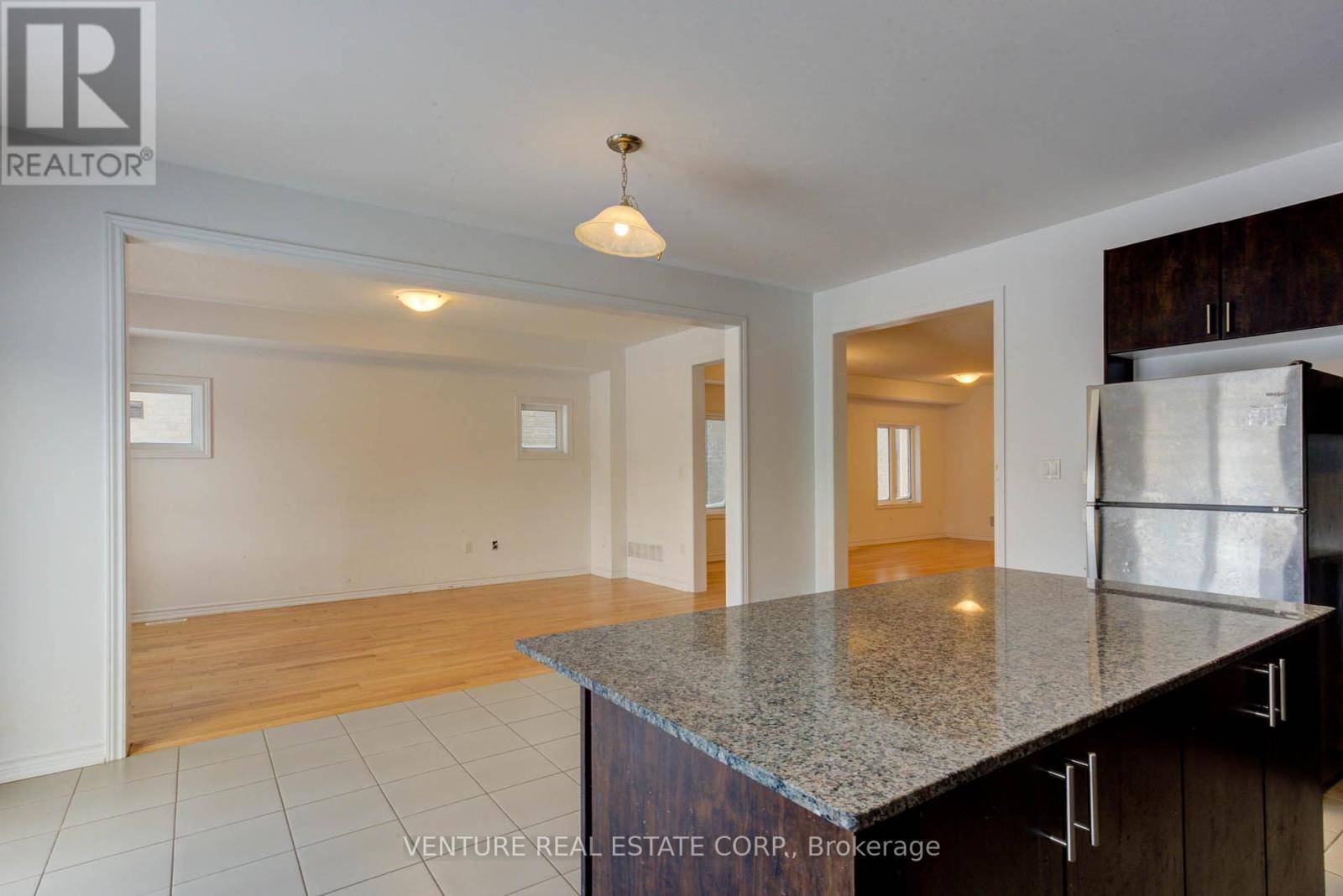251 Ridley Crescent Southgate, Ontario N0C 1B8
$689,000
Welcome to this 2700+- sq ft 2-storey, 9' ceiling on main floor, all-brick detached home in this family friendly community of Dundalk, 3 years new. Pool-sized lot, the backyard. This Home features 4 spacious bedrooms, 3 bathrooms, a double attached garage, with double driveway. The kitchen boasts a centre island, plenty of quartz counter space perfect for entertaining overlooking the family room and walk-out to rear yard. Close to Grey Bruce Trails, Collingwood/Blue Mountain, Skiing, Golf courses, Markdale Hospital, Dundalk Arena & Community Center, Shopping, Parks and Schools. Don't Miss out on this opportunity (id:24801)
Property Details
| MLS® Number | X11910914 |
| Property Type | Single Family |
| Community Name | Rural Southgate |
| ParkingSpaceTotal | 6 |
Building
| BathroomTotal | 3 |
| BedroomsAboveGround | 4 |
| BedroomsTotal | 4 |
| BasementDevelopment | Unfinished |
| BasementType | N/a (unfinished) |
| ConstructionStyleAttachment | Detached |
| CoolingType | Central Air Conditioning |
| ExteriorFinish | Brick |
| FlooringType | Hardwood |
| FoundationType | Concrete |
| HalfBathTotal | 1 |
| HeatingFuel | Natural Gas |
| HeatingType | Forced Air |
| StoriesTotal | 2 |
| SizeInterior | 2499.9795 - 2999.975 Sqft |
| Type | House |
| UtilityWater | Municipal Water |
Parking
| Attached Garage |
Land
| Acreage | No |
| Sewer | Sanitary Sewer |
| SizeDepth | 131 Ft |
| SizeFrontage | 39 Ft ,1 In |
| SizeIrregular | 39.1 X 131 Ft |
| SizeTotalText | 39.1 X 131 Ft |
Rooms
| Level | Type | Length | Width | Dimensions |
|---|---|---|---|---|
| Second Level | Primary Bedroom | 6.64 m | 4.5 m | 6.64 m x 4.5 m |
| Second Level | Bedroom 2 | 4.76 m | 3.9 m | 4.76 m x 3.9 m |
| Second Level | Bedroom 3 | 4.04 m | 3.6 m | 4.04 m x 3.6 m |
| Second Level | Bedroom 4 | 4.22 m | 3.85 m | 4.22 m x 3.85 m |
| Main Level | Living Room | 7.159 m | 4.116 m | 7.159 m x 4.116 m |
| Main Level | Dining Room | 7.159 m | 4.116 m | 7.159 m x 4.116 m |
| Main Level | Family Room | 5.3 m | 3.34 m | 5.3 m x 3.34 m |
| Main Level | Kitchen | 5.313 m | 5.24 m | 5.313 m x 5.24 m |
https://www.realtor.ca/real-estate/27774309/251-ridley-crescent-southgate-rural-southgate
Interested?
Contact us for more information
Nick A Damiano
Broker of Record
9770 Highway 27 Bldg B
Vaughan, Ontario L4H 4Y2
Daniela Bustamante
Salesperson
9770 Highway 27 Bldg B
Vaughan, Ontario L4H 4Y2














