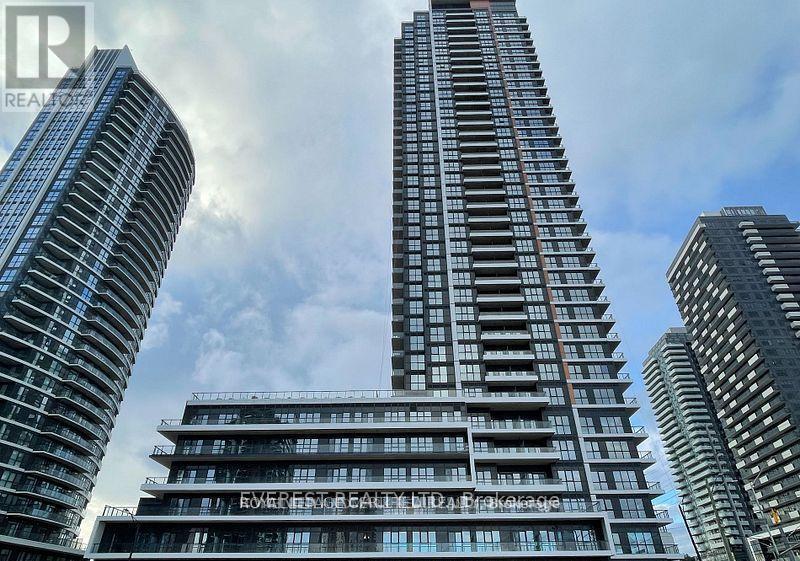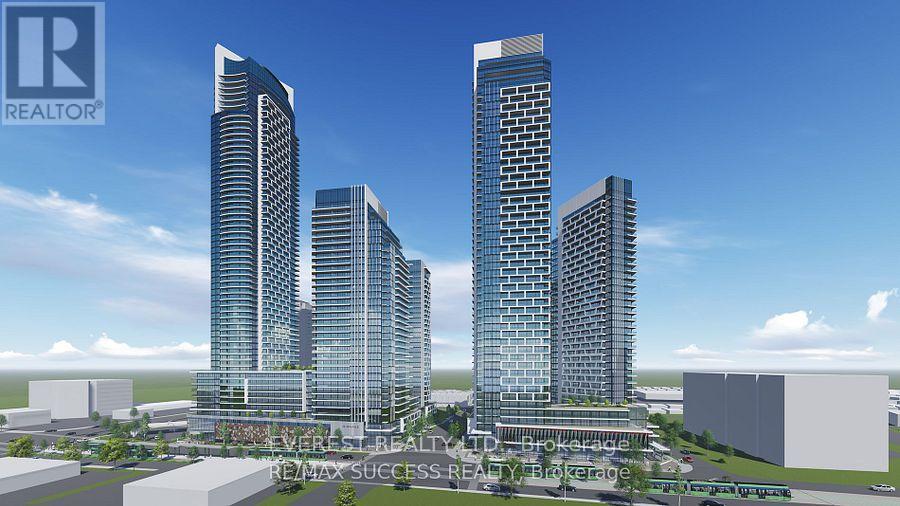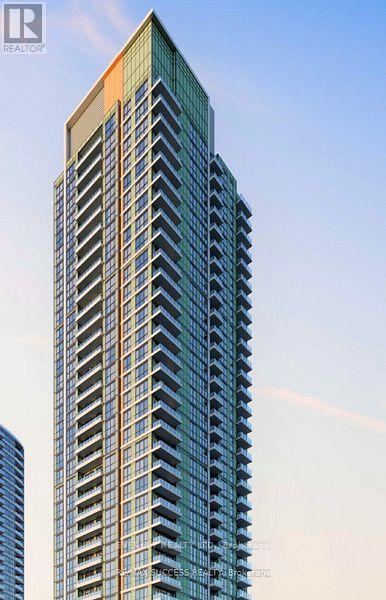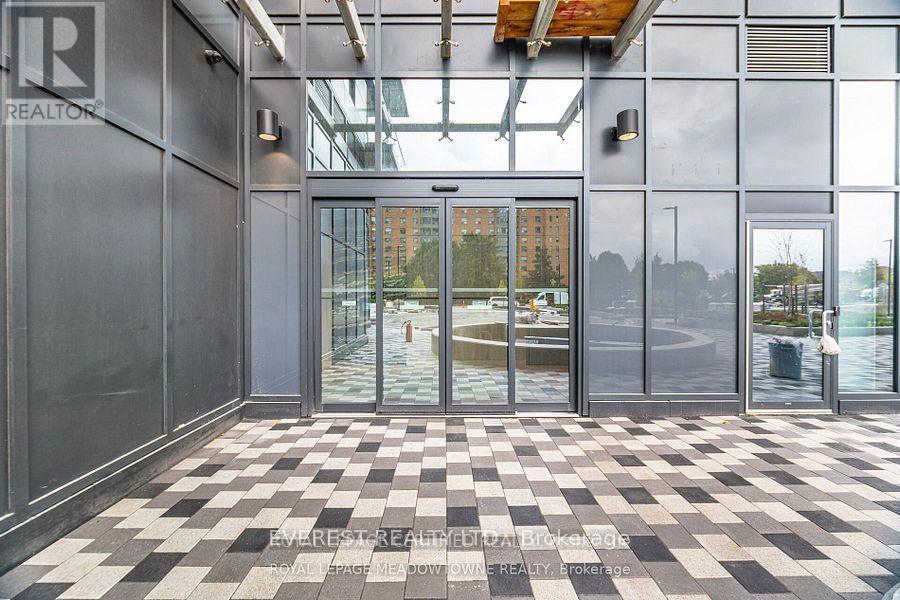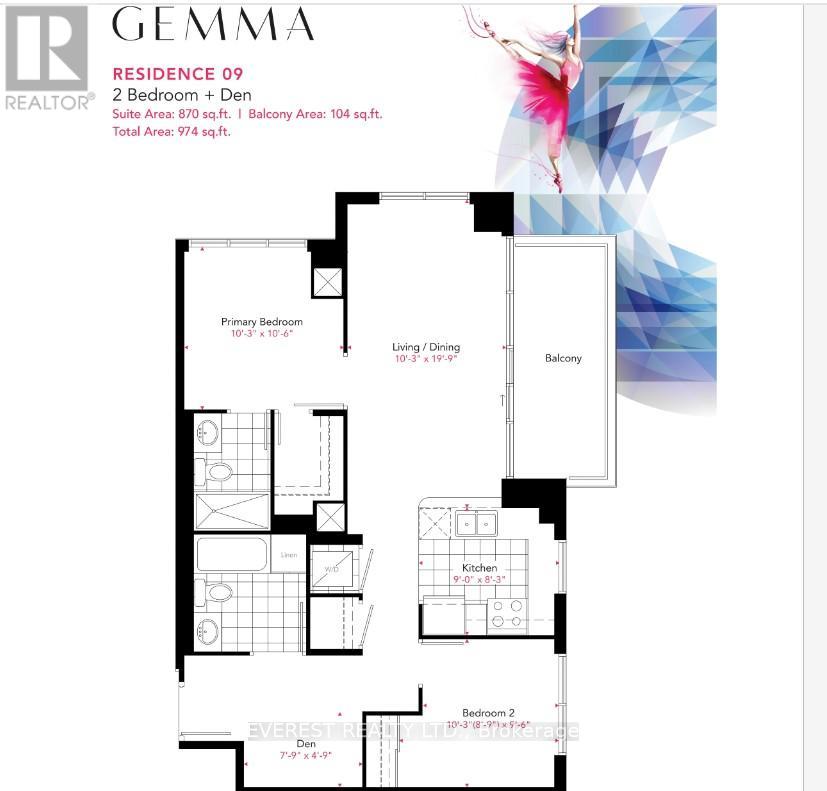2509 - 15 Watergarden Drive Mississauga, Ontario L5R 1B2
$3,200 Monthly
Welcome to Gemma Condos, a Brand New, Unit. This Spacious 2 Bedroom Plus Good size Den room possible for the 3rd bedroom suite in the heart of Mississauga. Suite Features a Bright, Open-Concept Layout With Floor To Ceiling Windows Flooding The Space With Natural Light. Formal Dining Area or Dedicated Home Office. The Modern Kitchen Is Complete, Quartz Countertops and Stainless Steel Appliances. The Primary Bedroom Boasts A Generous Walk-In Closet and Private Ensuite Bathroom. Both Parking And Locker Are Included In The Lease. Enjoy a private balcony, ensuite laundry, and premium building amenities. Prime location near Square One, Heartland, hospitals, schools, parks, GO Transit, future LRT & quick access to Hwys 401/403/407. Includes 1 underground parking & 1 locker. Don't miss this brand new luxury unit! (id:24801)
Property Details
| MLS® Number | W12444177 |
| Property Type | Single Family |
| Community Name | Hurontario |
| Communication Type | High Speed Internet |
| Community Features | Pets Not Allowed |
| Features | Balcony, Carpet Free |
| Parking Space Total | 1 |
Building
| Bathroom Total | 2 |
| Bedrooms Above Ground | 2 |
| Bedrooms Below Ground | 1 |
| Bedrooms Total | 3 |
| Age | New Building |
| Amenities | Storage - Locker |
| Appliances | Garage Door Opener Remote(s), Oven - Built-in, Range |
| Basement Features | Apartment In Basement |
| Basement Type | N/a |
| Cooling Type | Central Air Conditioning |
| Exterior Finish | Steel |
| Flooring Type | Vinyl |
| Heating Fuel | Natural Gas |
| Heating Type | Forced Air |
| Size Interior | 900 - 999 Ft2 |
| Type | Apartment |
Parking
| Underground | |
| Garage |
Land
| Acreage | No |
Rooms
| Level | Type | Length | Width | Dimensions |
|---|---|---|---|---|
| Flat | Living Room | 3.2309 m | 6.06 m | 3.2309 m x 6.06 m |
| Flat | Primary Bedroom | 3.23 m | 3.13 m | 3.23 m x 3.13 m |
| Flat | Bedroom | 3.23 m | 2.92 m | 3.23 m x 2.92 m |
| Flat | Kitchen | 2.7 m | 2.52 m | 2.7 m x 2.52 m |
| Flat | Den | 2.4 m | 1.49 m | 2.4 m x 1.49 m |
Contact Us
Contact us for more information
Pitambar Bhattarai
Salesperson
teamnamaste.godaddysites.com/
www.facebook.com/pitambarbhat
x.com/PeterPitambar
www.linkedin.com/in/pitambar-bhattarai-442a0946/
735 Twain Ave #2
Mississauga, Ontario L5W 1X1
(905) 956-4449
(905) 956-4469
www.everesthomes.ca


