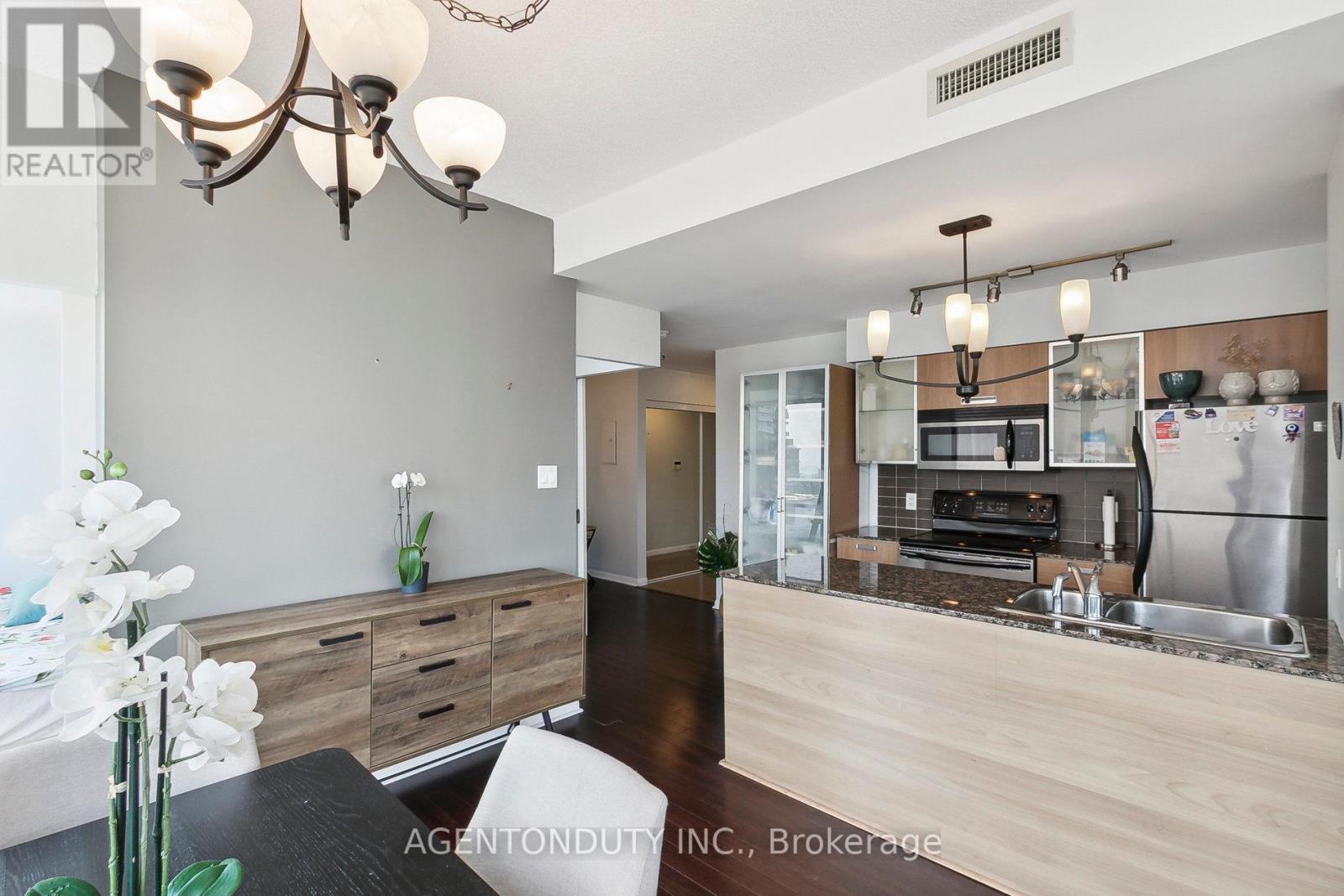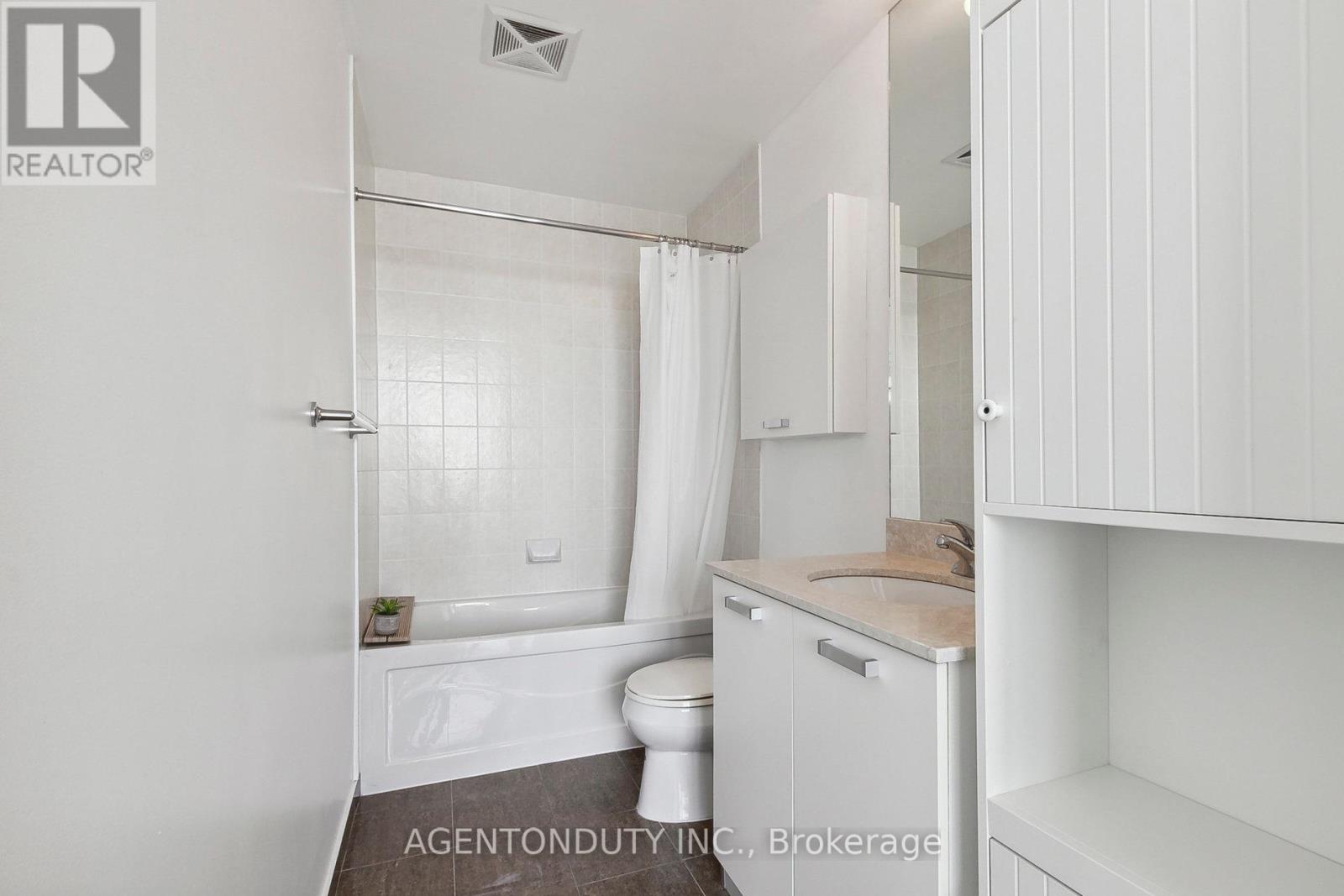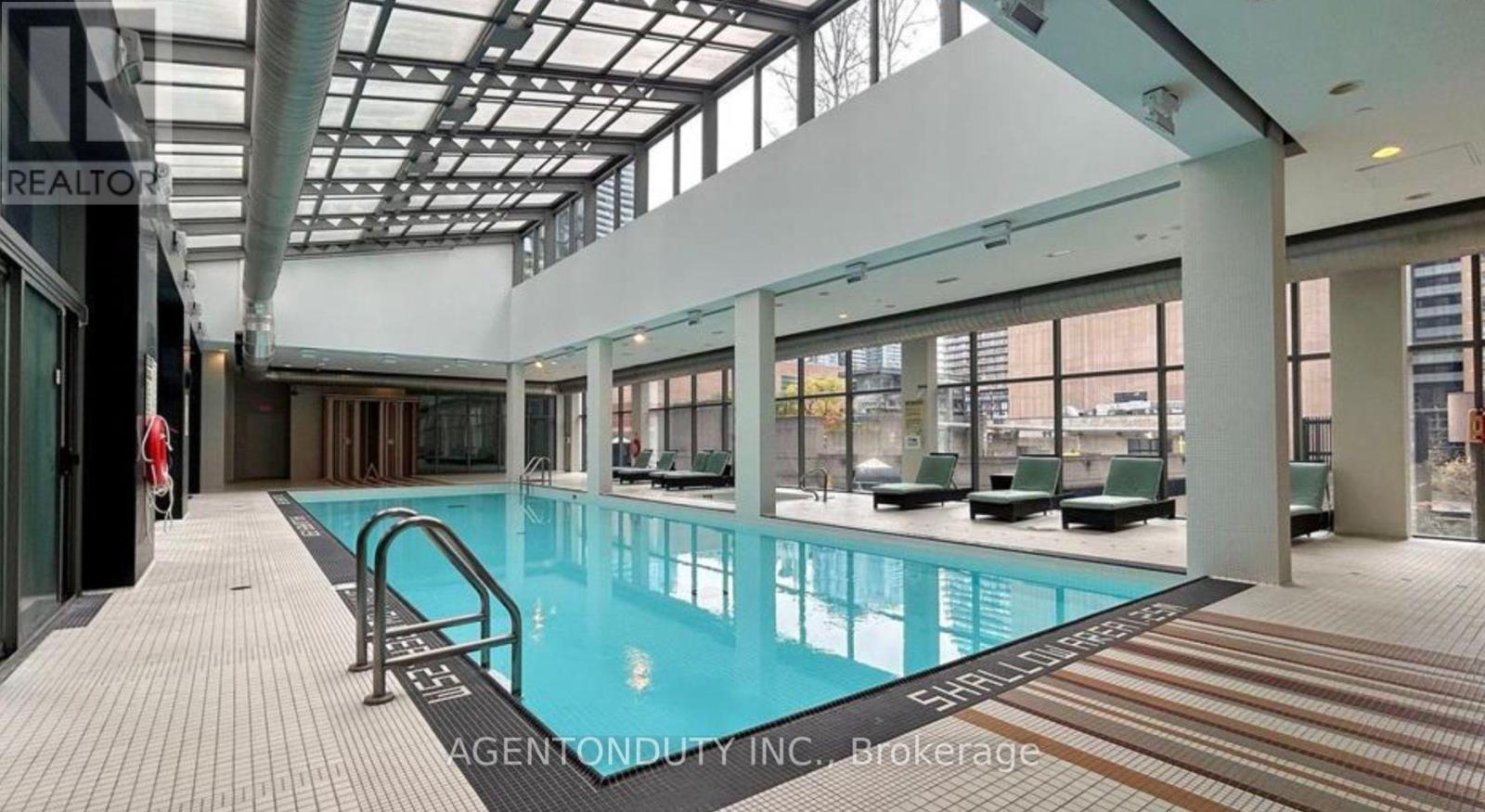2507 - 37 Grosvenor Street Toronto, Ontario M4Y 3G5
$999,999Maintenance, Common Area Maintenance, Parking
$818.07 Monthly
Maintenance, Common Area Maintenance, Parking
$818.07 MonthlyWelcome to the Murano North Tower at Bay & College, where luxury meets urban convenience in this spectacular downtown Toronto condo. This designer-renovated corner unit boasts breathtaking city views through floor-to-ceiling windows, offering an abundance of natural light. Featuring a high-demand split 2-bedroom, 2-bathroom layout, the unit is perfect for those seeking privacy and modern comfort. Elegant hardwood floors run throughout in living area, complemented by custom-built shelving, granite countertops, a breakfast bar, and stylish barn-style doors in the bedrooms. Located just steps from the subway, this prime spot connects you to Torontos Financial and Entertainment Districts, the University of Toronto, top hospitals, and the citys finest shops and restaurants. With the University of Torontos new semester approaching, now is the perfect time to move in and experience the vibrant Toronto lifestyle. Dont miss this rare opportunity to own a piece of luxury in one of the citys most desirable locatio **EXTRAS** flexible closing (id:24801)
Property Details
| MLS® Number | C10427780 |
| Property Type | Single Family |
| Community Name | Bay Street Corridor |
| Amenities Near By | Schools, Public Transit |
| Community Features | Pet Restrictions |
| Features | Balcony |
| Parking Space Total | 1 |
Building
| Bathroom Total | 2 |
| Bedrooms Above Ground | 2 |
| Bedrooms Below Ground | 1 |
| Bedrooms Total | 3 |
| Amenities | Party Room, Sauna, Storage - Locker, Security/concierge |
| Appliances | Oven - Built-in, Range, Dryer, Microwave, Refrigerator, Stove, Washer, Window Coverings |
| Cooling Type | Central Air Conditioning |
| Heating Fuel | Electric |
| Heating Type | Forced Air |
| Size Interior | 800 - 899 Ft2 |
| Type | Apartment |
Parking
| Underground |
Land
| Acreage | No |
| Land Amenities | Schools, Public Transit |
| Zoning Description | Residential |
Rooms
| Level | Type | Length | Width | Dimensions |
|---|---|---|---|---|
| Flat | Living Room | 4.14 m | 3.6 m | 4.14 m x 3.6 m |
| Flat | Dining Room | 3.2 m | 2.92 m | 3.2 m x 2.92 m |
| Flat | Kitchen | 3.5 m | 2.44 m | 3.5 m x 2.44 m |
| Flat | Primary Bedroom | 3.12 m | 2.97 m | 3.12 m x 2.97 m |
| Flat | Bedroom 2 | 3.73 m | 2.84 m | 3.73 m x 2.84 m |
| Flat | Foyer | 3.28 m | 1.22 m | 3.28 m x 1.22 m |
| Flat | Other | 2.84 m | 1.65 m | 2.84 m x 1.65 m |
Contact Us
Contact us for more information
Amanda Xie
Broker of Record
www.agentonduty.ca/
www.facebook.com/AGENTONDUTY.realestate
x.com/AGENTONDUTY_app
ca.linkedin.com/in/amandaxie
2289 Lake Shore Blvd W #132
Toronto, Ontario M8V 3Y2
(416) 861-8757
www.agentonduty.ca/




































