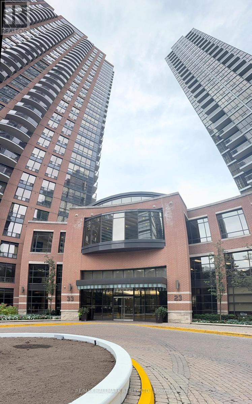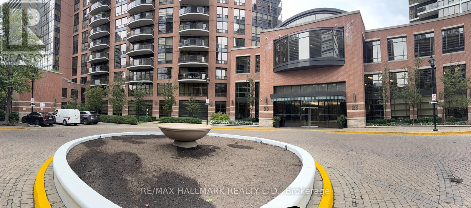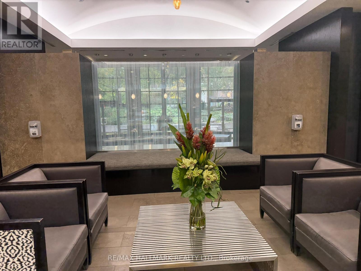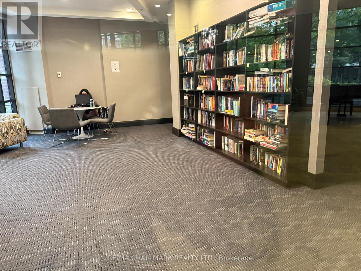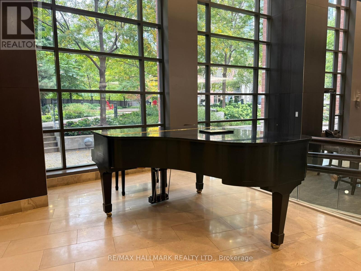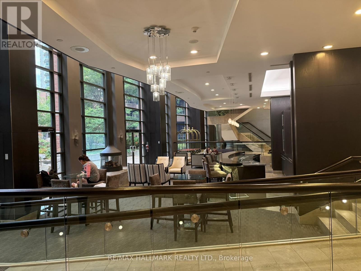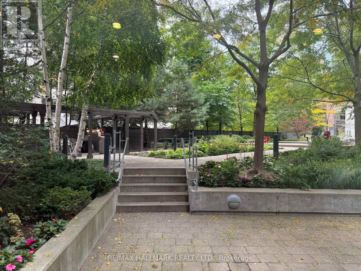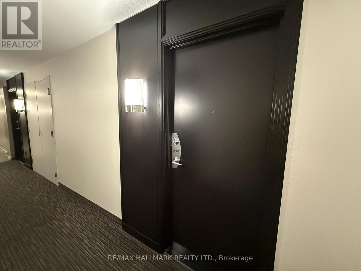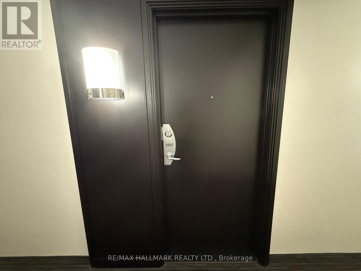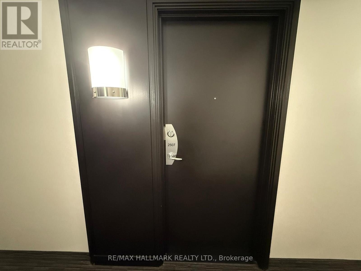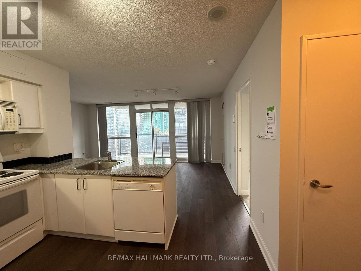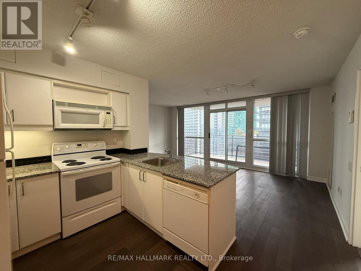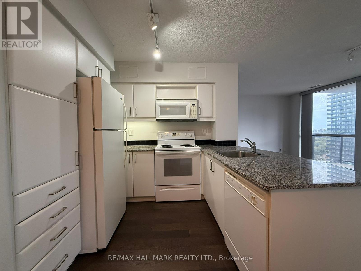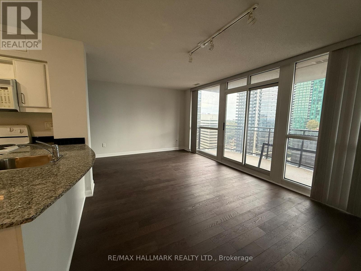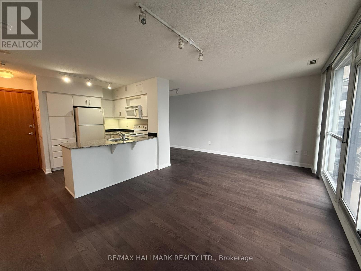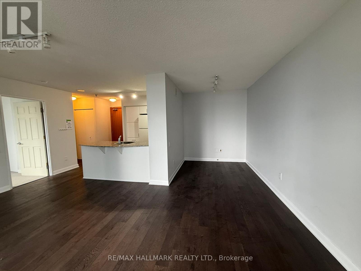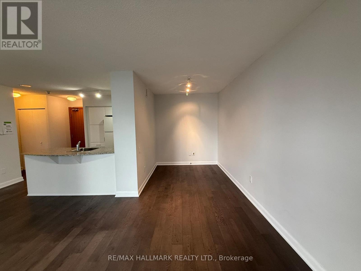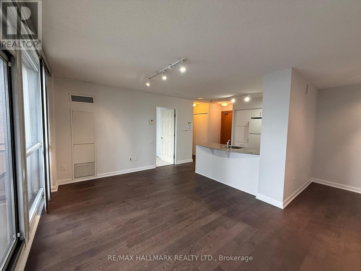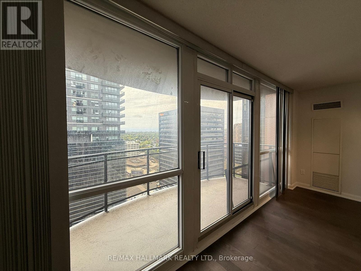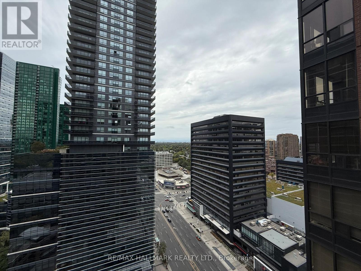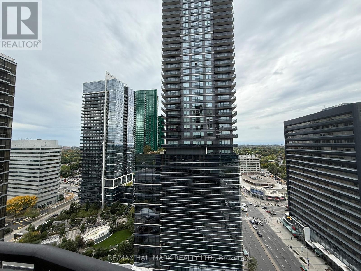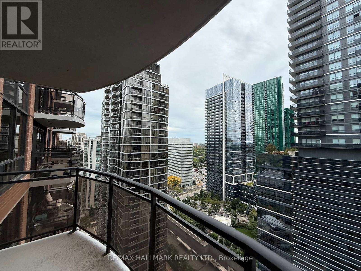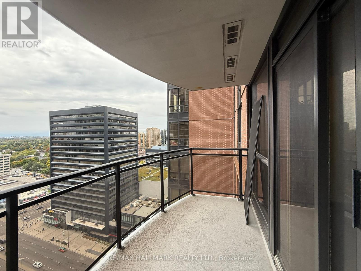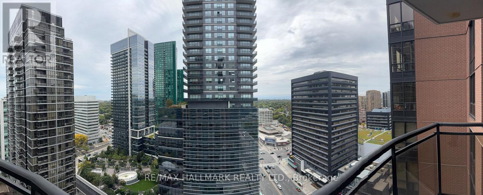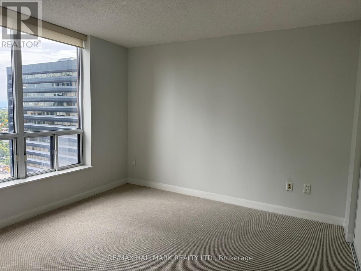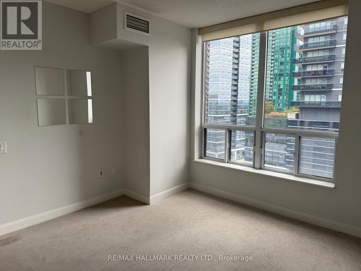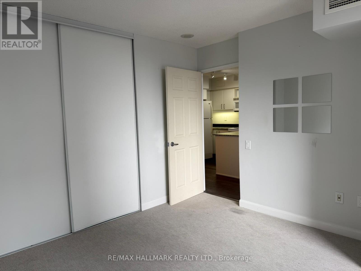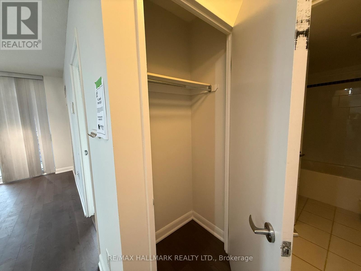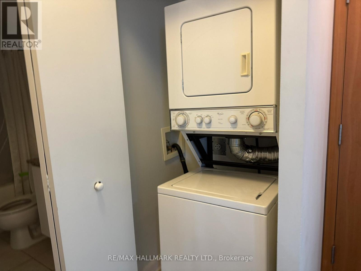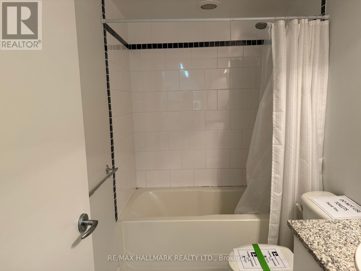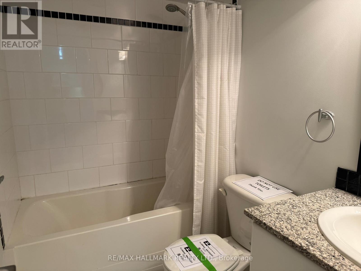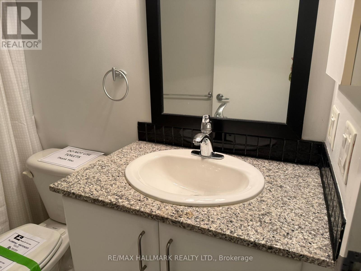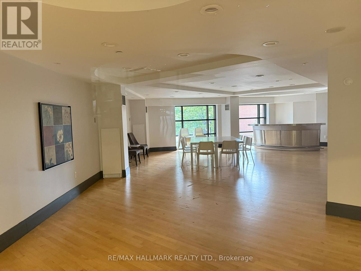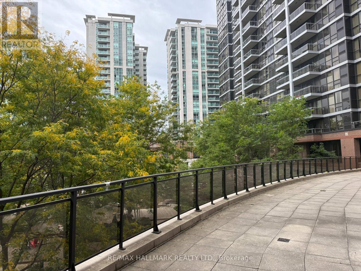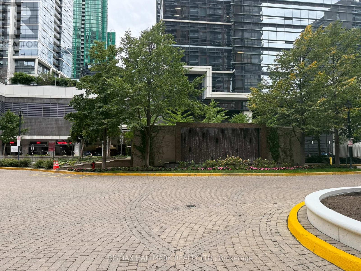2507 - 33 Sheppard Avenue E Toronto, Ontario M2N 7K1
$515,000Maintenance, Heat, Common Area Maintenance
$643.05 Monthly
Maintenance, Heat, Common Area Maintenance
$643.05 MonthlyBright 1 Bedroom + Den 631 Sq' (as per MPAC) Unit in Minto Towers. Functional Open Concept Layout With Separate Den & Open Balcony. Floor-Ceiling Windows With City Views & Ample Daylight. In-Suite Laundry & Good Storage Space. Prime Yonge & Sheppard Location With Direct Subway Access & Restaurants/Shops Nearby. Excellent Amenities Including Gym, Indoor Pool, Sauna, Yoga & Billard Rooms. 24Hr Concierge . Building & Commom Areas Are Well Kept & Modern. (id:24801)
Property Details
| MLS® Number | C12457157 |
| Property Type | Single Family |
| Community Name | Willowdale East |
| Community Features | Pets Allowed With Restrictions |
| Features | Balcony, In Suite Laundry |
| Pool Type | Indoor Pool |
Building
| Bathroom Total | 1 |
| Bedrooms Above Ground | 1 |
| Bedrooms Below Ground | 1 |
| Bedrooms Total | 2 |
| Amenities | Exercise Centre, Security/concierge, Recreation Centre, Party Room |
| Basement Type | None |
| Cooling Type | Central Air Conditioning |
| Exterior Finish | Concrete |
| Flooring Type | Hardwood |
| Heating Fuel | Natural Gas |
| Heating Type | Forced Air |
| Size Interior | 600 - 699 Ft2 |
| Type | Apartment |
Parking
| Underground | |
| Garage |
Land
| Acreage | No |
Rooms
| Level | Type | Length | Width | Dimensions |
|---|---|---|---|---|
| Flat | Living Room | 5.51 m | 3.4 m | 5.51 m x 3.4 m |
| Flat | Dining Room | 5.51 m | 3.4 m | 5.51 m x 3.4 m |
| Flat | Kitchen | 2.26 m | 2.24 m | 2.26 m x 2.24 m |
| Flat | Den | 2.18 m | 2.11 m | 2.18 m x 2.11 m |
| Flat | Primary Bedroom | 3.56 m | 3.35 m | 3.56 m x 3.35 m |
Contact Us
Contact us for more information
Ruth Hamilton
Salesperson
www.teamkilgour.com/
170 Merton St
Toronto, Ontario M4S 1A1
(416) 486-5588
(416) 486-6988
Roger Kilgour
Salesperson
www.teamkilgour.com/
170 Merton St
Toronto, Ontario M4S 1A1
(416) 486-5588
(416) 486-6988


