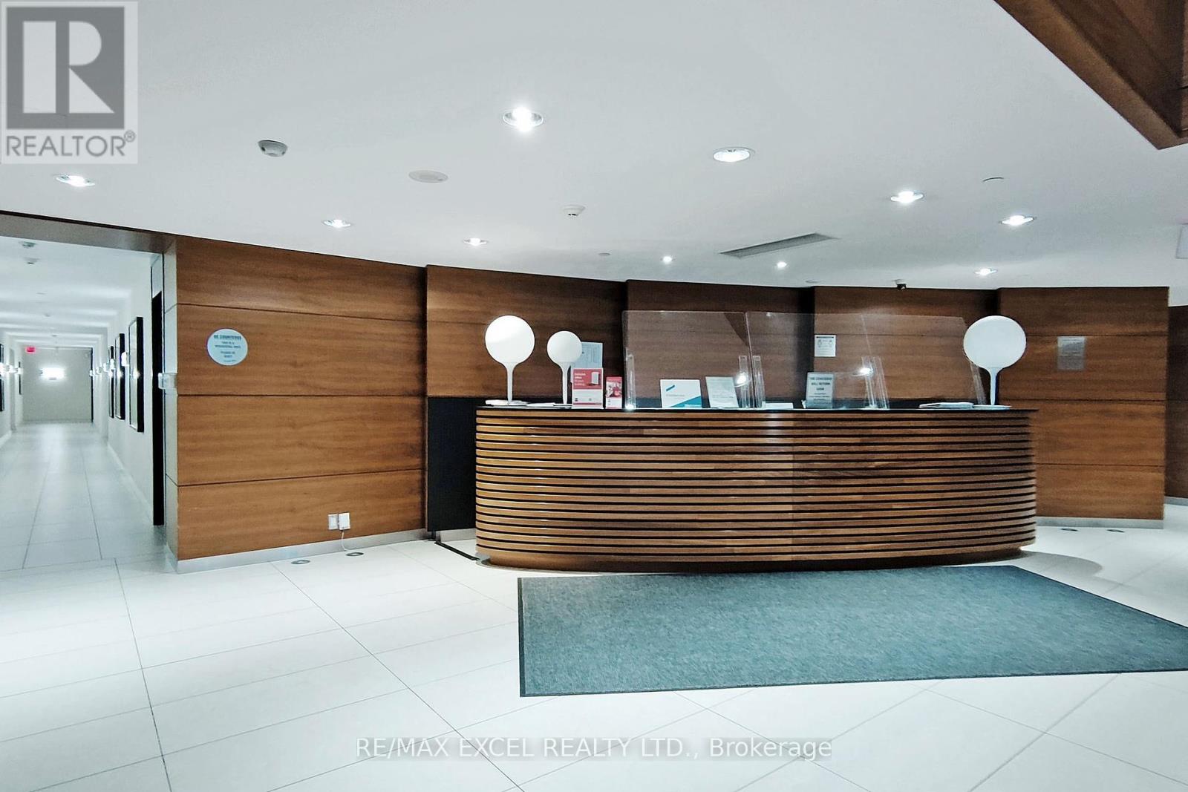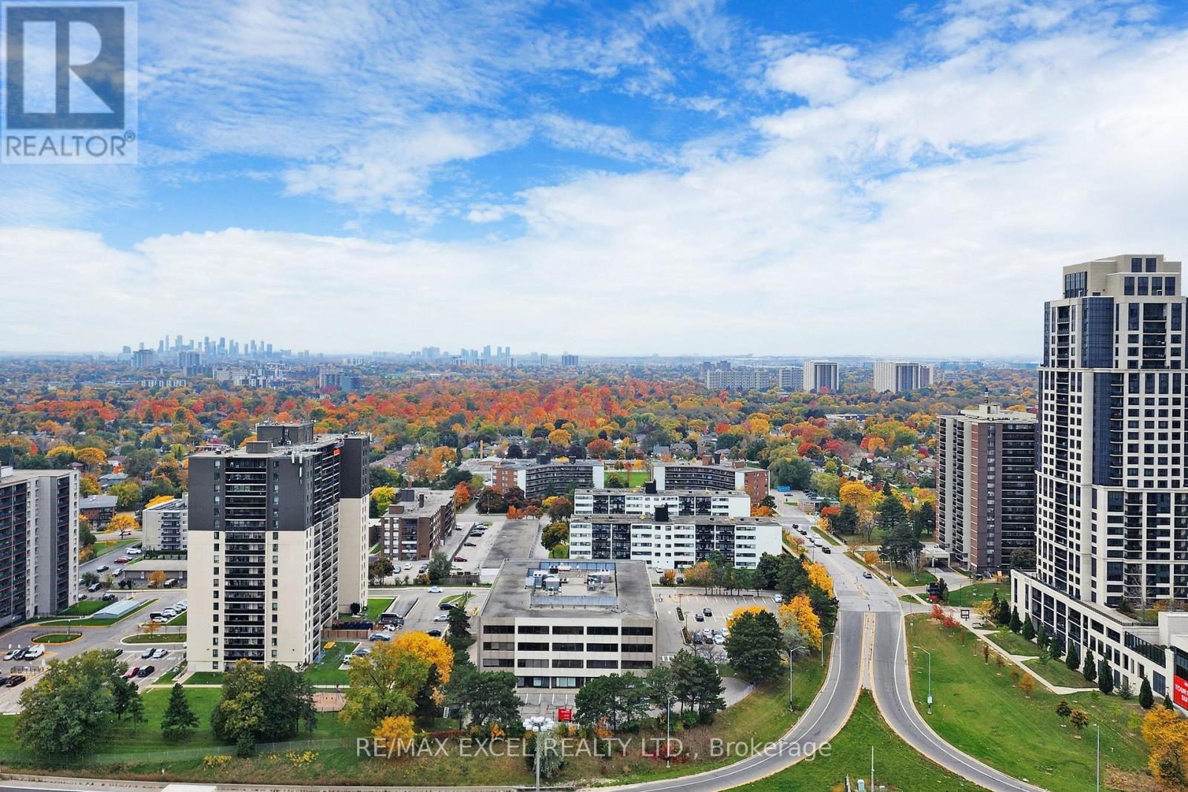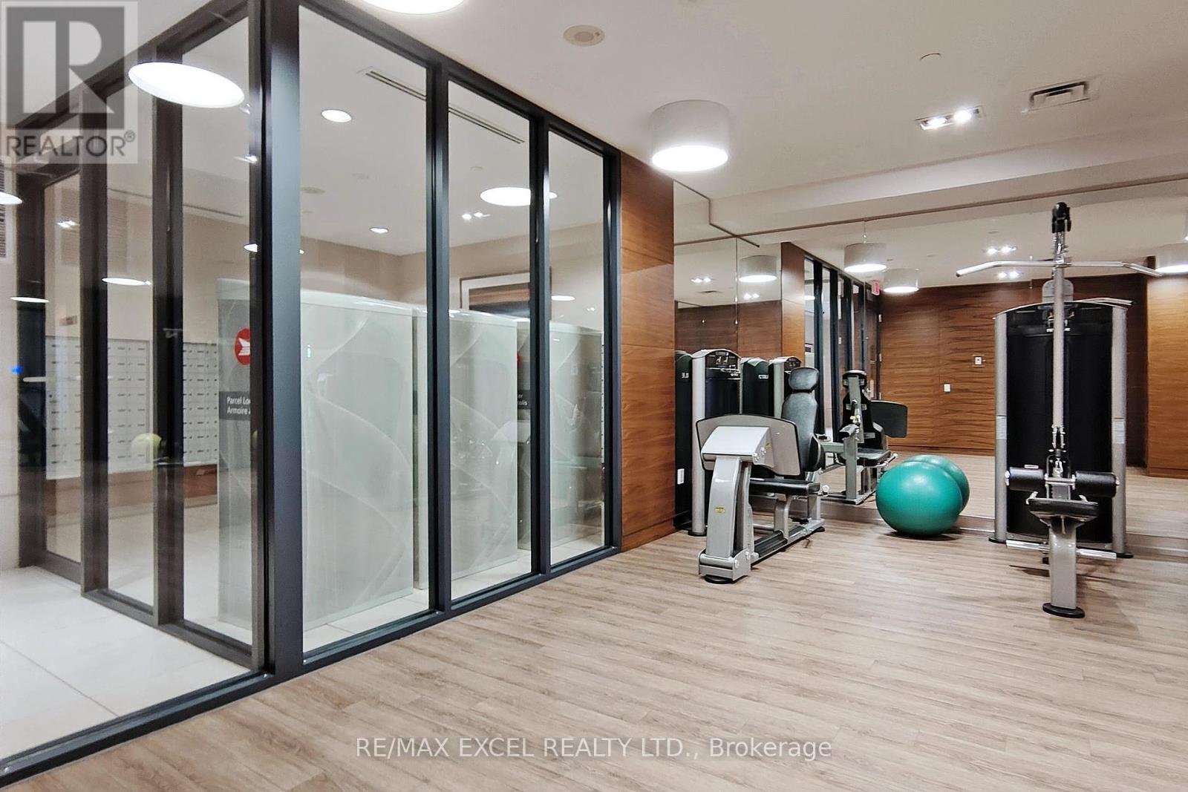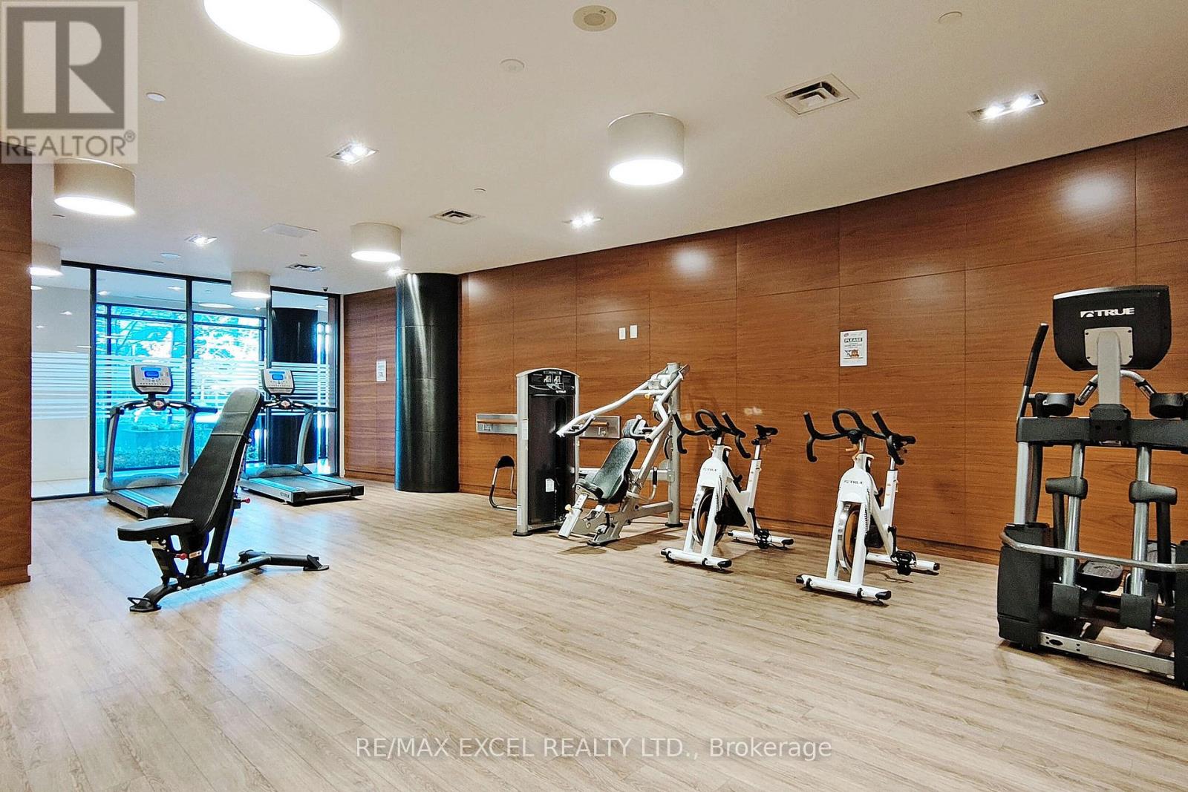2505 - 9 Valhalla Inn Road Toronto, Ontario M9B 0B2
$528,888Maintenance, Heat, Water, Common Area Maintenance, Insurance, Parking
$529.89 Monthly
Maintenance, Heat, Water, Common Area Maintenance, Insurance, Parking
$529.89 MonthlyLocation, Location, Location! The Triumph At Valhalla Offers Both Comfort And Convenience In Prime Etobicoke Neighbourhood. Whether You are a First-Time Home Buyer, A Downsizer or an Investor, this Bright 1+1 Bedroom West Facing Unit Offers Plenty of natural light and Unobstructed View. The stylish Kitchen features Modern Kitchen Cabinet Doors, Stainless Steel Appliances, Granite Kitchen Counter. Laminate flooring throughout the Living/Dining & Bedroom. Easy Access To Downtown Toronto, Hwy427/401/400, Gardiner Express Way, T.T.C Transit, Pearson Airport, Sherway Garden Mall, Restaurants, Corporate Offices AndParks. The Building Offers Access To An Impressive Range Of Recreation Amenities Including Indoor Pool, Whirlpool, Sauna, Gym, and Party Room. Don't Miss Out On The Opportunity To Make This Beautiful, Move-In Ready CondoYour New Home. (id:24801)
Property Details
| MLS® Number | W9510364 |
| Property Type | Single Family |
| Community Name | Islington-City Centre West |
| AmenitiesNearBy | Park, Public Transit, Schools |
| CommunityFeatures | Pet Restrictions |
| Features | Balcony |
| ParkingSpaceTotal | 1 |
| PoolType | Indoor Pool |
Building
| BathroomTotal | 1 |
| BedroomsAboveGround | 1 |
| BedroomsBelowGround | 1 |
| BedroomsTotal | 2 |
| Amenities | Exercise Centre, Party Room, Visitor Parking, Storage - Locker, Security/concierge |
| Appliances | Dishwasher, Dryer, Microwave, Refrigerator, Stove, Washer, Window Coverings |
| CoolingType | Central Air Conditioning |
| ExteriorFinish | Concrete |
| FireProtection | Security Guard |
| FlooringType | Laminate |
| SizeInterior | 599.9954 - 698.9943 Sqft |
| Type | Apartment |
Parking
| Underground |
Land
| Acreage | No |
| LandAmenities | Park, Public Transit, Schools |
Rooms
| Level | Type | Length | Width | Dimensions |
|---|---|---|---|---|
| Flat | Kitchen | 3.81 m | 2.34 m | 3.81 m x 2.34 m |
| Flat | Living Room | 5.49 m | 3.4 m | 5.49 m x 3.4 m |
| Flat | Dining Room | 5.49 m | 3.4 m | 5.49 m x 3.4 m |
| Flat | Bedroom | 3.78 m | 2.82 m | 3.78 m x 2.82 m |
| Flat | Den | 3.15 m | 2.01 m | 3.15 m x 2.01 m |
Interested?
Contact us for more information
Andrew Karumbi
Broker
50 Acadia Ave Suite 120
Markham, Ontario L3R 0B3






































