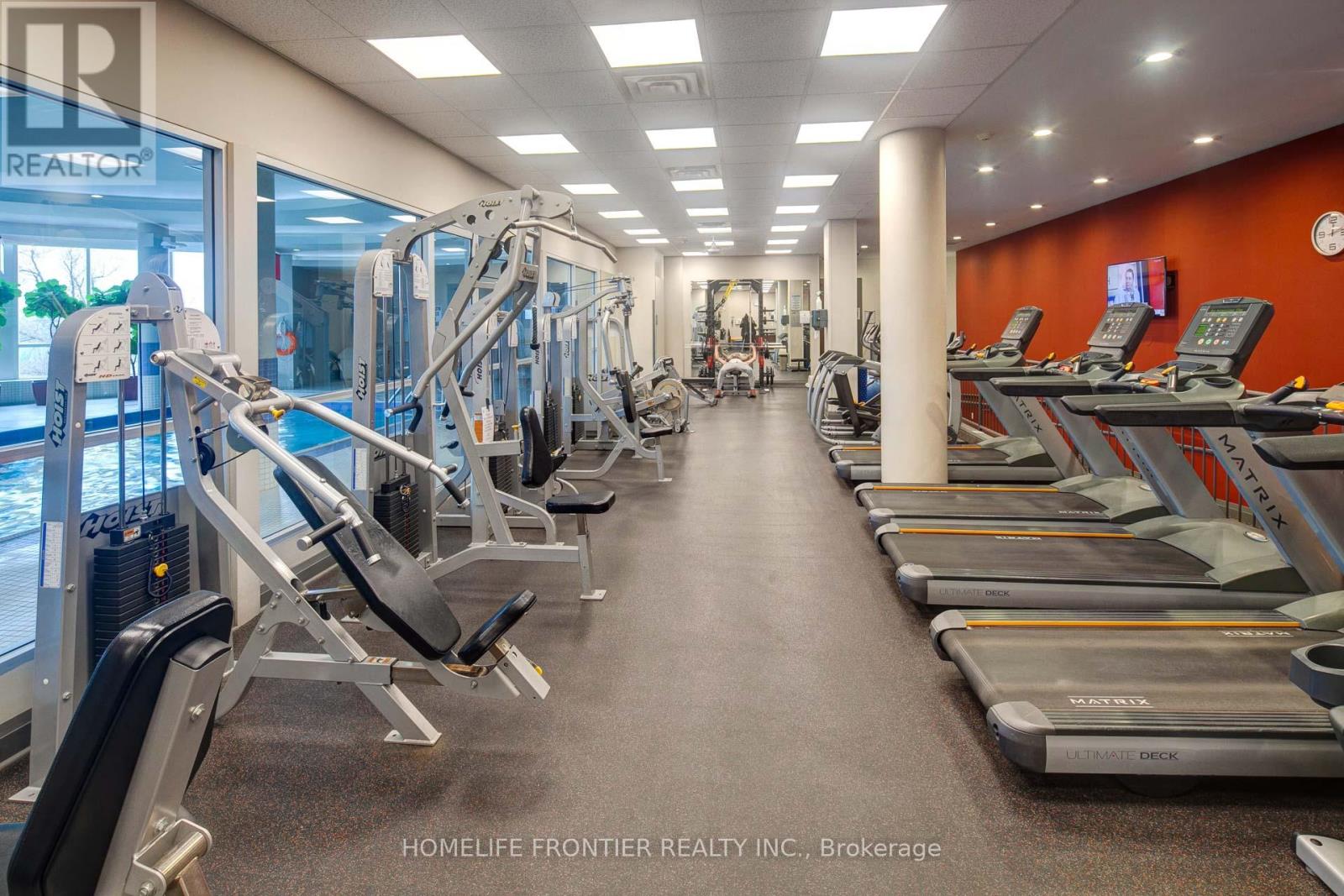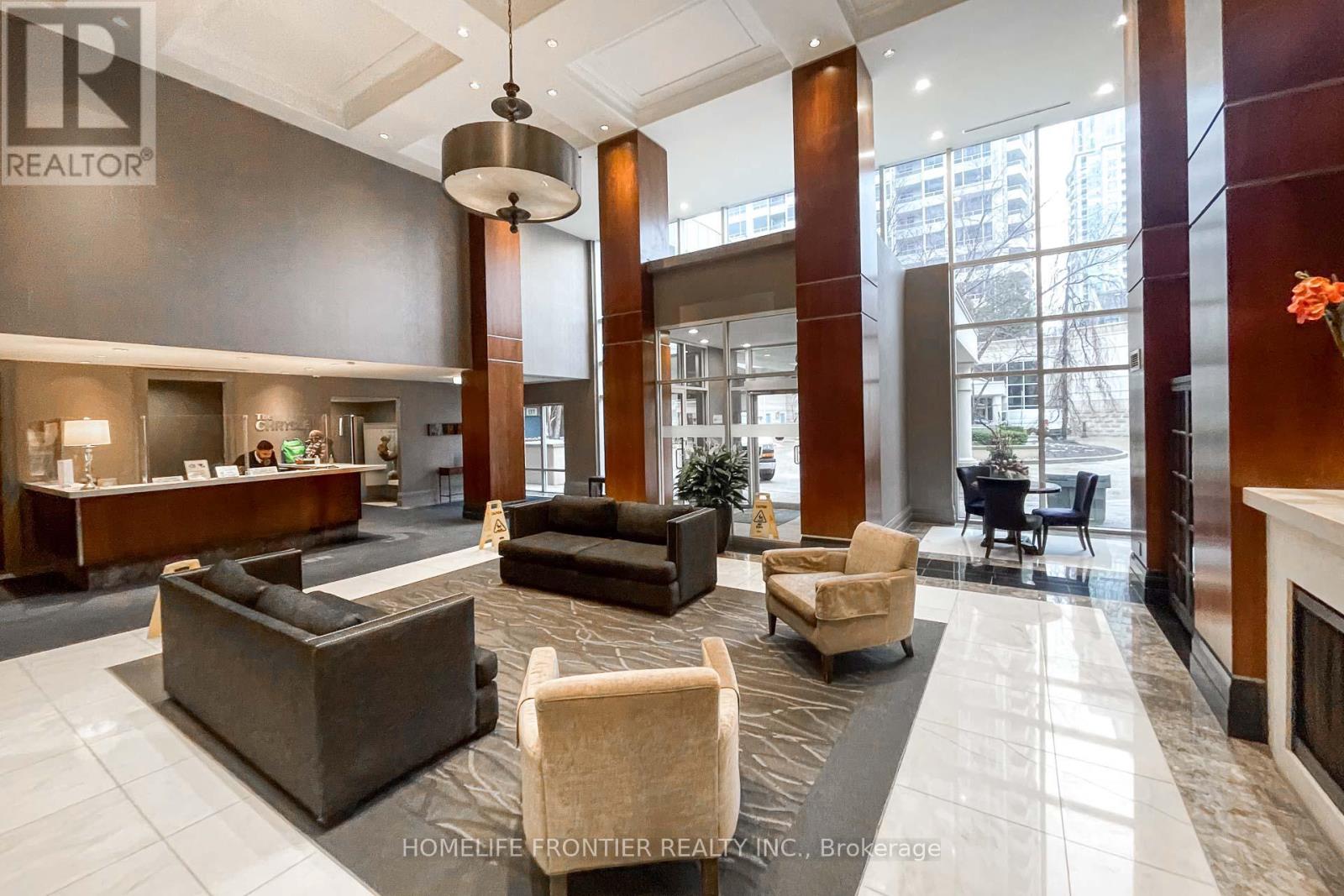2505 - 3 Rean Drive Toronto, Ontario M2K 3C2
$599,000Maintenance, Heat, Electricity, Water, Common Area Maintenance, Insurance, Parking
$676.44 Monthly
Maintenance, Heat, Electricity, Water, Common Area Maintenance, Insurance, Parking
$676.44 MonthlyLuxury Condo ""New York Tower"" By Daniel. Spacious (Appx. 700+ Sq. Ft.) Bright 1Bedroom + Den with 2 Bathroom Suite. Fully Upgraded (2023) Unit with New Appliances (2023). High Floor with Breathtaking Unobstructed View &Lots of Fresh Air. Large Den with French Door can be Used as 2nd Bedroom. Hardwood Laminated Flooring Throughout. Great Amenities including 24Hr Security Concierge Desk. Indoor Pool. Sauna. Exercise Room. Billiard Room etc. on the Building. Steps to Bayview Village, Shopping, Entertainment, Restaurant. Close to TTC Subway, Hwy401, etc.! **** EXTRAS **** Fridge, Stove, B/I Dishwasher, Washer, Dryer, Exhaust Hood. All Light Fixtures (Including Dimmer Switches), All Window Coverings. 1 Parking Space, 1 Locker Unit. (id:24801)
Property Details
| MLS® Number | C11950861 |
| Property Type | Single Family |
| Community Name | Bayview Village |
| Amenities Near By | Hospital, Park, Schools |
| Community Features | Pet Restrictions |
| Features | Balcony |
| Parking Space Total | 1 |
Building
| Bathroom Total | 2 |
| Bedrooms Above Ground | 1 |
| Bedrooms Below Ground | 1 |
| Bedrooms Total | 2 |
| Amenities | Security/concierge, Exercise Centre, Party Room, Recreation Centre, Sauna, Storage - Locker |
| Cooling Type | Central Air Conditioning |
| Exterior Finish | Concrete |
| Flooring Type | Laminate |
| Size Interior | 700 - 799 Ft2 |
| Type | Apartment |
Parking
| Underground |
Land
| Acreage | No |
| Land Amenities | Hospital, Park, Schools |
Rooms
| Level | Type | Length | Width | Dimensions |
|---|---|---|---|---|
| Flat | Living Room | 7.89 m | 2.74 m | 7.89 m x 2.74 m |
| Flat | Dining Room | 7.89 m | 2.74 m | 7.89 m x 2.74 m |
| Flat | Kitchen | 3.5 m | 2.3 m | 3.5 m x 2.3 m |
| Flat | Primary Bedroom | 3 m | 3.08 m | 3 m x 3.08 m |
| Flat | Den | 2.85 m | 2.48 m | 2.85 m x 2.48 m |
Contact Us
Contact us for more information
James Kwak
Broker
7620 Yonge Street Unit 400
Thornhill, Ontario L4J 1V9
(416) 218-8800
(416) 218-8807





























