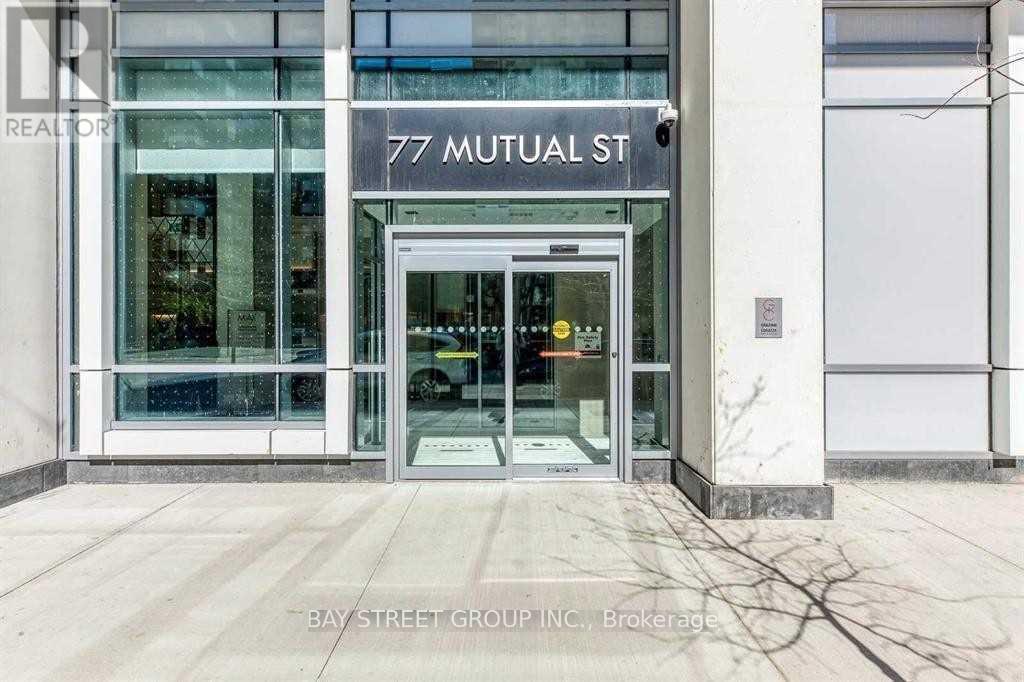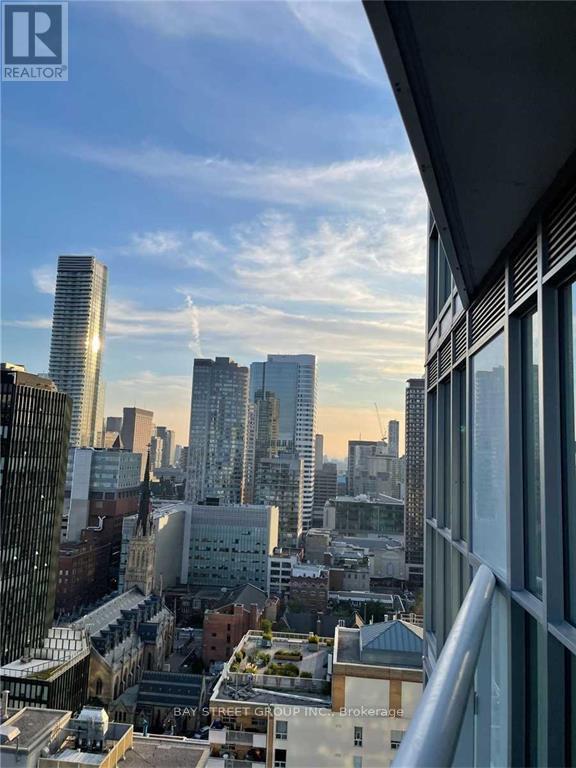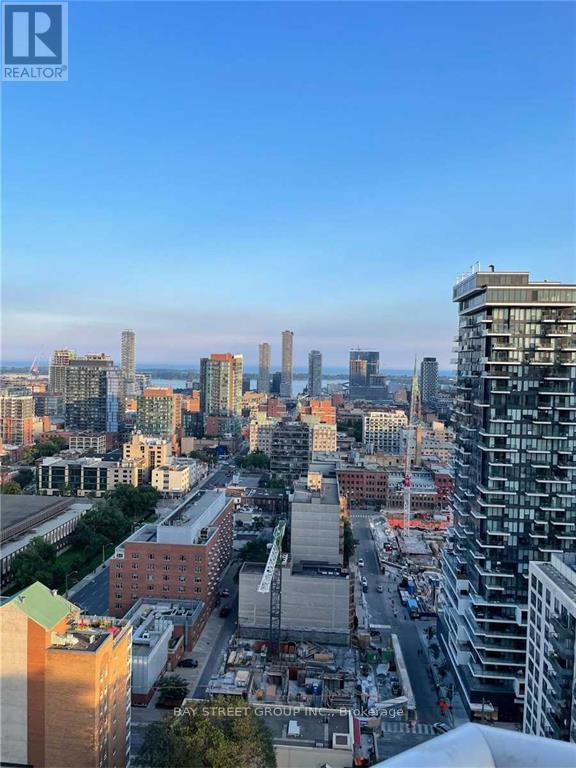2504 - 77 Mutual Street Toronto, Ontario M5B 0B9
3 Bedroom
2 Bathroom
800 - 899 ft2
Fireplace
Central Air Conditioning
Forced Air
$3,500 Monthly
In The Heart Of The City, South West View, 855Sqft, Corner 3 Bedroom Unit With Huge Balcony At Max Condos! Built By Tribute. 9' Ceilings. Modern Open-Concept Kitchen And Living Room With Floor-To-Ceiling Windows, 1 Parking, 2 Washroom, And Ensuite Laundry. Extremely Convenient For Both Professionals And Students, Steps To Subway, Ryerson, George Brown, Eaton Centre. (id:24801)
Property Details
| MLS® Number | C12481886 |
| Property Type | Single Family |
| Community Name | Church-Yonge Corridor |
| Community Features | Pets Not Allowed |
| Features | Balcony |
| Parking Space Total | 1 |
Building
| Bathroom Total | 2 |
| Bedrooms Above Ground | 3 |
| Bedrooms Total | 3 |
| Age | 0 To 5 Years |
| Amenities | Party Room, Visitor Parking, Security/concierge, Exercise Centre, Storage - Locker |
| Appliances | Cooktop, Dishwasher, Dryer, Microwave, Oven, Hood Fan, Washer, Refrigerator |
| Basement Type | None |
| Cooling Type | Central Air Conditioning |
| Exterior Finish | Concrete |
| Fireplace Present | Yes |
| Flooring Type | Laminate |
| Heating Fuel | Natural Gas |
| Heating Type | Forced Air |
| Size Interior | 800 - 899 Ft2 |
| Type | Apartment |
Parking
| Garage |
Land
| Acreage | No |
Rooms
| Level | Type | Length | Width | Dimensions |
|---|---|---|---|---|
| Flat | Living Room | 2.94 m | 2.64 m | 2.94 m x 2.64 m |
| Flat | Dining Room | 3.45 m | 3.07 m | 3.45 m x 3.07 m |
| Flat | Kitchen | 6.55 m | 4.06 m | 6.55 m x 4.06 m |
| Flat | Primary Bedroom | 3.35 m | 2.74 m | 3.35 m x 2.74 m |
| Flat | Bedroom | 3.04 m | 2.48 m | 3.04 m x 2.48 m |
| Flat | Bedroom | 2.43 m | 2.43 m | 2.43 m x 2.43 m |
Contact Us
Contact us for more information
Hugh Wang
Broker
Bay Street Group Inc.
8300 Woodbine Ave Ste 500
Markham, Ontario L3R 9Y7
8300 Woodbine Ave Ste 500
Markham, Ontario L3R 9Y7
(905) 909-0101
(905) 909-0202


















