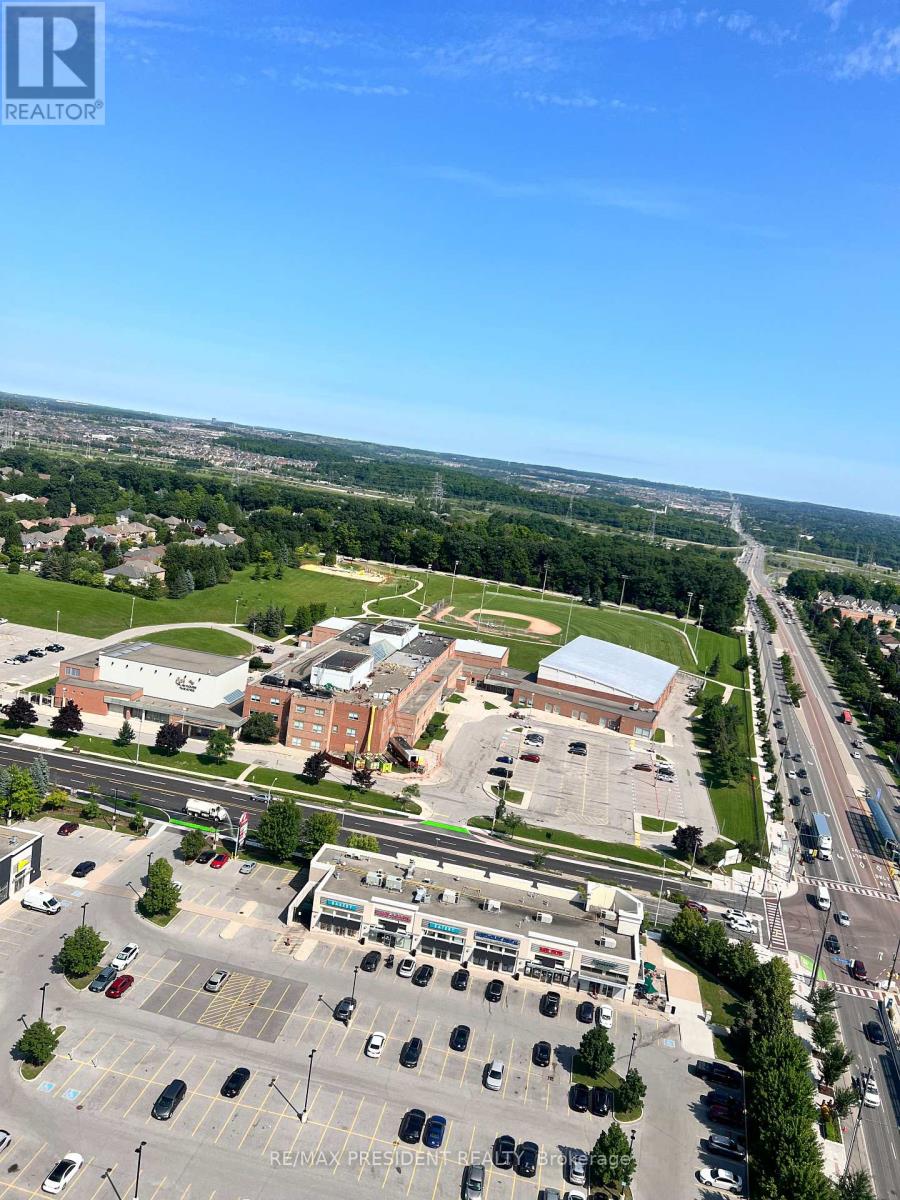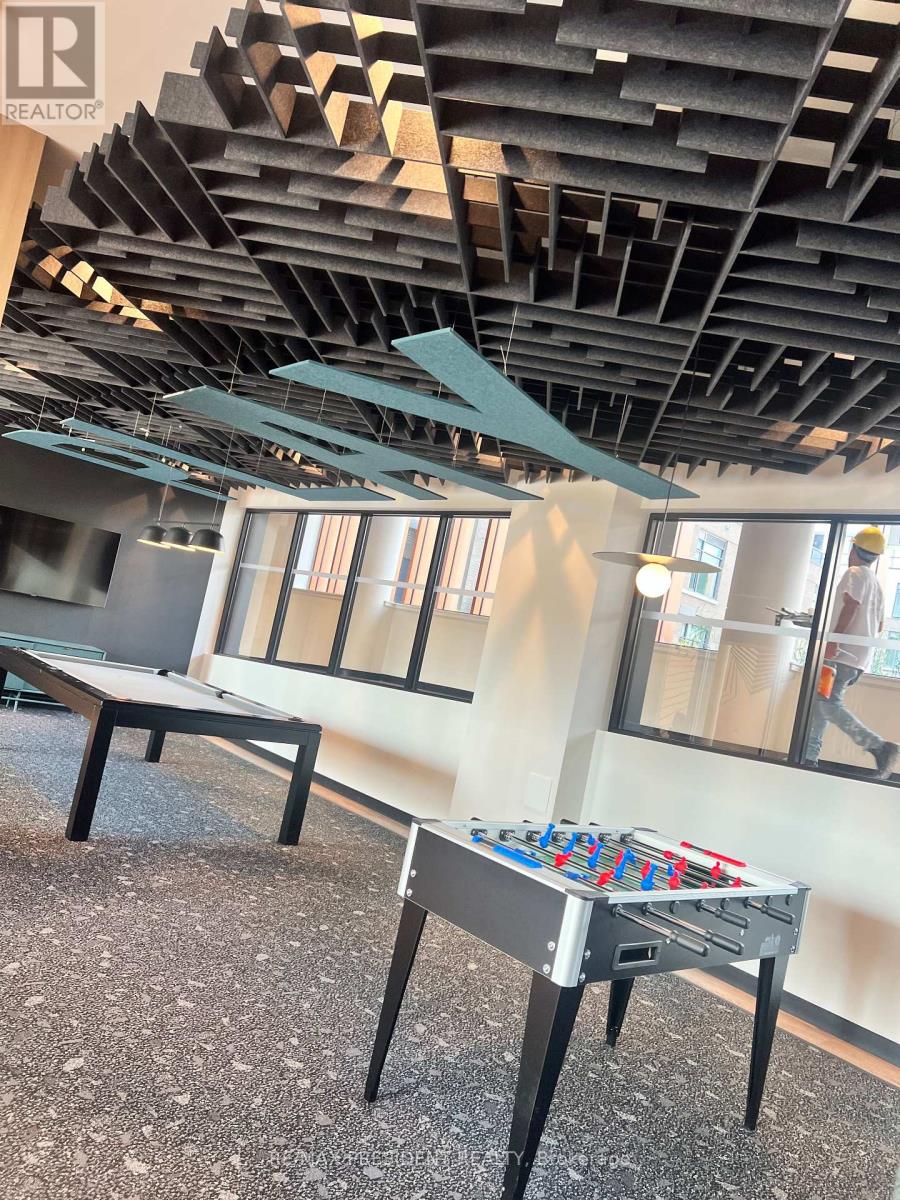2503 - 7950 Bathurst Street N Vaughan, Ontario L4J 0L4
$799,999Maintenance, Heat, Water, Common Area Maintenance, Parking
$0.59 Monthly
Maintenance, Heat, Water, Common Area Maintenance, Parking
$0.59 MonthlyDiscover the allure of The Beverley at Thornhill by Daniels, a captivating new development in Vaughan. This contemporary condo unit is on the top floor and offers 2 bedrooms and 2 full bathrooms, featuring a sun-soaked exposure and an inviting open-concept layout. Step out onto the expansive terrace, perfect for outdoor gatherings and relaxation. Benefit from the convenience of a same-floor storage locker and included parking space. Situated near Promenade Mall, bus terminals, Walmart, and various shopping plazas, as well as easy access to Highway 407, this location offers unparalleled convenience. Indulge in the array of building amenities, including a game parlor, basketball court, sauna, hot tub, workout room, and rooftop garden patio. Don't miss the opportunity to experience The Beverley your ideal urban retreat. **** EXTRAS **** 9 ft. ceiling heights in principal rooms, designed as Living Rooms and Dining Rooms (id:24801)
Property Details
| MLS® Number | N10403189 |
| Property Type | Single Family |
| Community Name | Beverley Glen |
| CommunityFeatures | Pets Not Allowed, Community Centre |
| ParkingSpaceTotal | 1 |
Building
| BathroomTotal | 2 |
| BedroomsAboveGround | 2 |
| BedroomsTotal | 2 |
| Amenities | Exercise Centre, Recreation Centre, Visitor Parking, Storage - Locker |
| CoolingType | Central Air Conditioning |
| ExteriorFinish | Concrete, Aluminum Siding |
| FireplacePresent | Yes |
| HeatingFuel | Natural Gas |
| HeatingType | Forced Air |
| SizeInterior | 999.992 - 1198.9898 Sqft |
| Type | Apartment |
Parking
| Underground |
Land
| Acreage | No |
Rooms
| Level | Type | Length | Width | Dimensions |
|---|---|---|---|---|
| Flat | Kitchen | 4.69 m | 3.54 m | 4.69 m x 3.54 m |
| Flat | Living Room | 3.9 m | 2.99 m | 3.9 m x 2.99 m |
| Flat | Primary Bedroom | 3.4 m | 3.1 m | 3.4 m x 3.1 m |
| Flat | Bedroom 2 | 3.3 m | 2.4 m | 3.3 m x 2.4 m |
| Flat | Bathroom | 3.1 m | 1.2 m | 3.1 m x 1.2 m |
| Flat | Bathroom | 2.4 m | 1.15 m | 2.4 m x 1.15 m |
Interested?
Contact us for more information
Shvat Kashap
Salesperson
80 Maritime Ontario Blvd #246
Brampton, Ontario L6S 0E7













