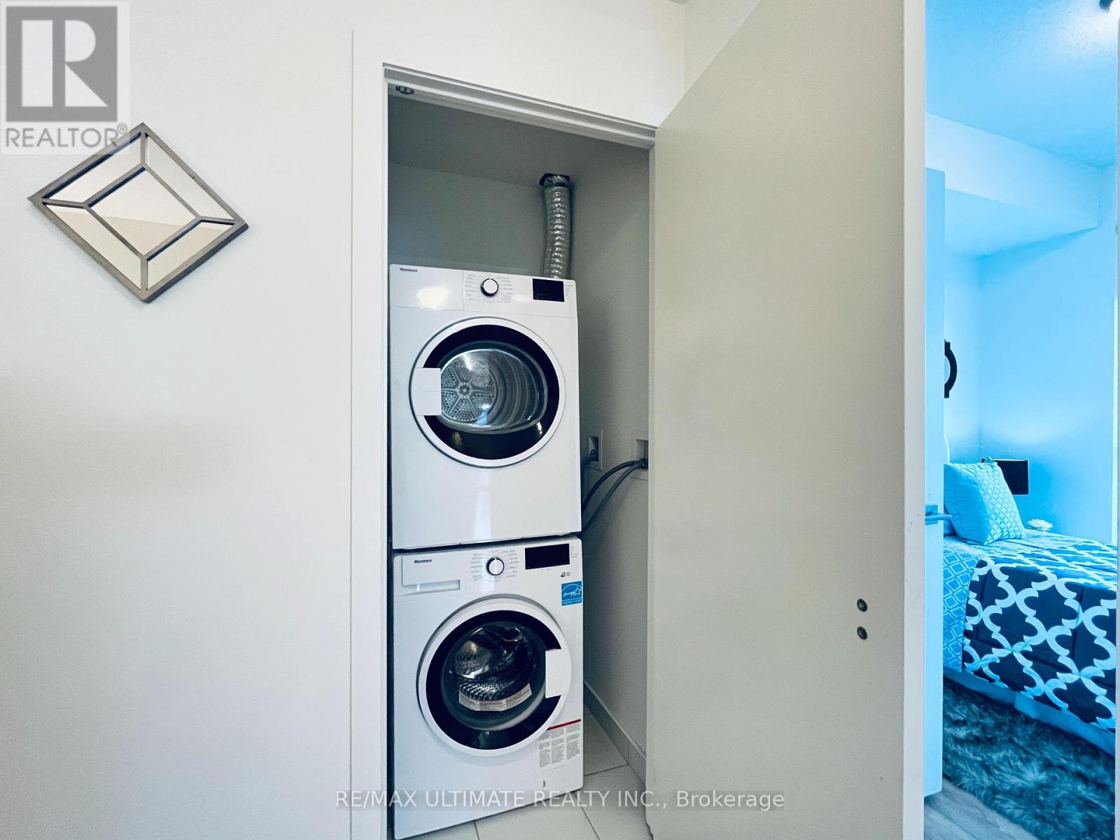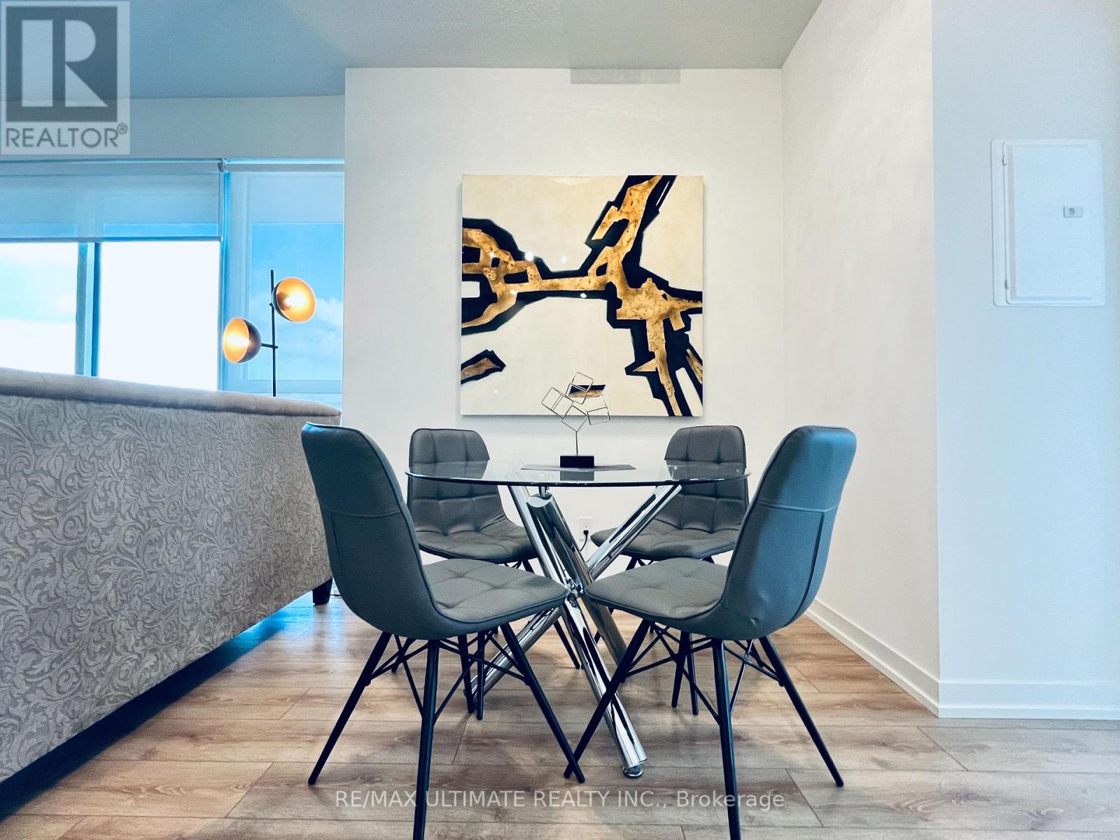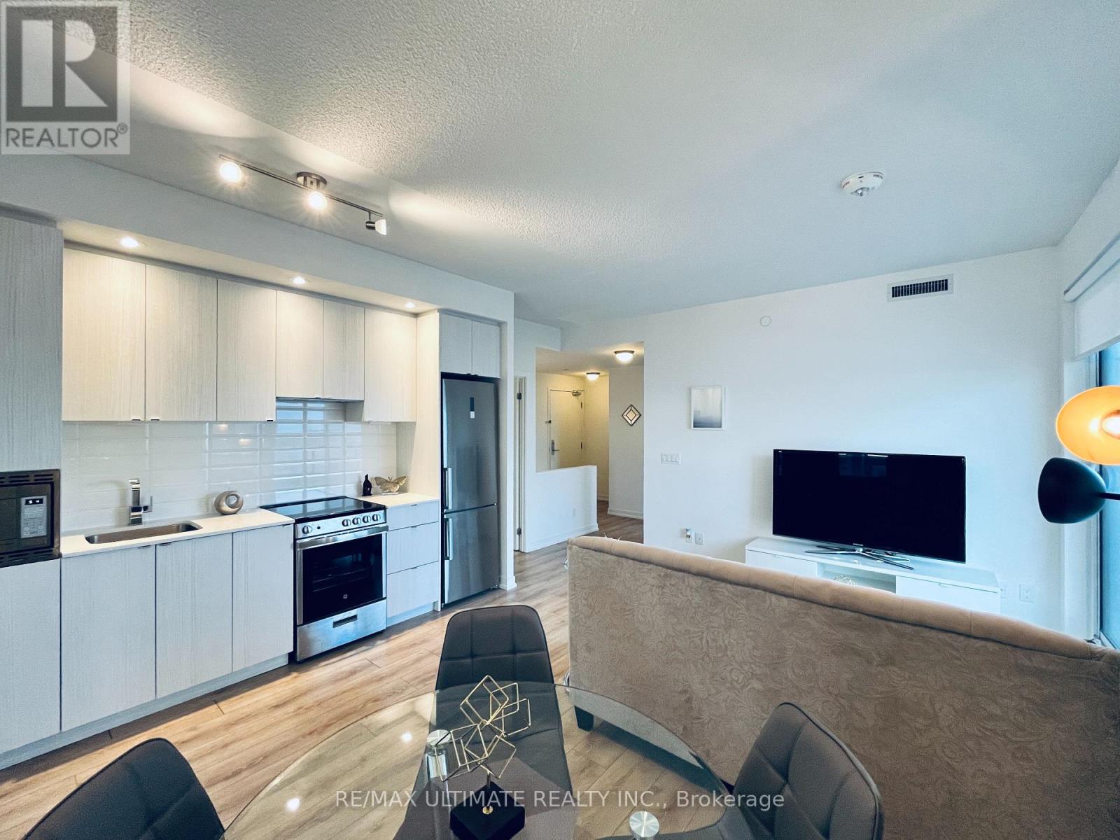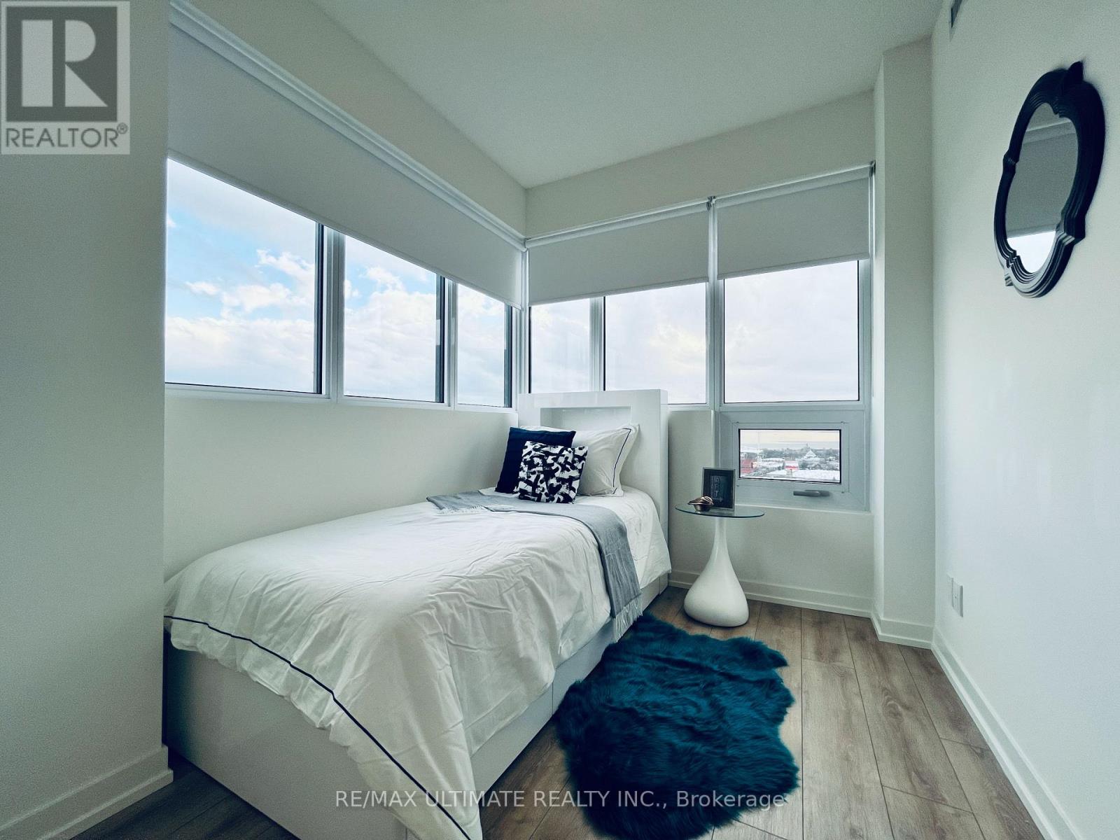2503 - 49 East Liberty Street Toronto, Ontario M6K 0B2
$899,000Maintenance, Heat, Common Area Maintenance, Parking, Insurance
$606.91 Monthly
Maintenance, Heat, Common Area Maintenance, Parking, Insurance
$606.91 Monthly*Immaculate & Bright Exec. Newly Built SW Facing 3 Bedrooms + 2 Full Bathrooms + Open Den/Office Area. 836 Sqft+Balcony With Beautiful SW Lake View From All The Bedrooms, Airy 9 Ft Ceiling With Floor To Ceiling Windows Providing Lots of Natural Light. Premium Laminate Floors. Stainless Steel Appliances, Parking & Locker. Move to the Heart of East Liberty Village Living with World Class Amenities. Short Walk to Grocery Shopping, Shops, Restaurants, The Lake & Transit. Fully Equipment Fitness Centre, Outdoor Lounge with Lap Pool, Hot Tub, Rooftop Deck/Garden, BBQ Area, Yoga Studio, Media Room, Party Room and Available Guest Suites. **** EXTRAS **** S/S Fridge, Stove, Dishwasher, Washer & Dryer, Microwave, All Electrical Light Fixtures And All Window Coverings, 1 Parking & 1 Locker Included (id:24801)
Property Details
| MLS® Number | C9359438 |
| Property Type | Single Family |
| Community Name | Niagara |
| AmenitiesNearBy | Hospital, Park, Public Transit |
| CommunityFeatures | Pet Restrictions |
| Features | Balcony |
| ParkingSpaceTotal | 1 |
| PoolType | Outdoor Pool |
Building
| BathroomTotal | 2 |
| BedroomsAboveGround | 3 |
| BedroomsBelowGround | 1 |
| BedroomsTotal | 4 |
| Amenities | Security/concierge, Exercise Centre, Storage - Locker |
| CoolingType | Central Air Conditioning |
| ExteriorFinish | Brick |
| FlooringType | Laminate |
| HeatingFuel | Natural Gas |
| HeatingType | Forced Air |
| SizeInterior | 799.9932 - 898.9921 Sqft |
| Type | Apartment |
Parking
| Underground |
Land
| Acreage | No |
| LandAmenities | Hospital, Park, Public Transit |
Rooms
| Level | Type | Length | Width | Dimensions |
|---|---|---|---|---|
| Main Level | Living Room | 5.67 m | 4.45 m | 5.67 m x 4.45 m |
| Main Level | Dining Room | 5.67 m | 4.45 m | 5.67 m x 4.45 m |
| Main Level | Kitchen | 5.67 m | 4.45 m | 5.67 m x 4.45 m |
| Main Level | Primary Bedroom | 3.17 m | 3.02 m | 3.17 m x 3.02 m |
| Main Level | Bedroom 2 | 2.87 m | 2.47 m | 2.87 m x 2.47 m |
| Main Level | Bedroom 3 | 2.87 m | 2.35 m | 2.87 m x 2.35 m |
| Main Level | Den | Measurements not available |
https://www.realtor.ca/real-estate/27445932/2503-49-east-liberty-street-toronto-niagara-niagara
Interested?
Contact us for more information
Yoqo Fang
Salesperson
1739 Bayview Ave.
Toronto, Ontario M4G 3C1
Jacky Man
Broker
1739 Bayview Ave.
Toronto, Ontario M4G 3C1




























