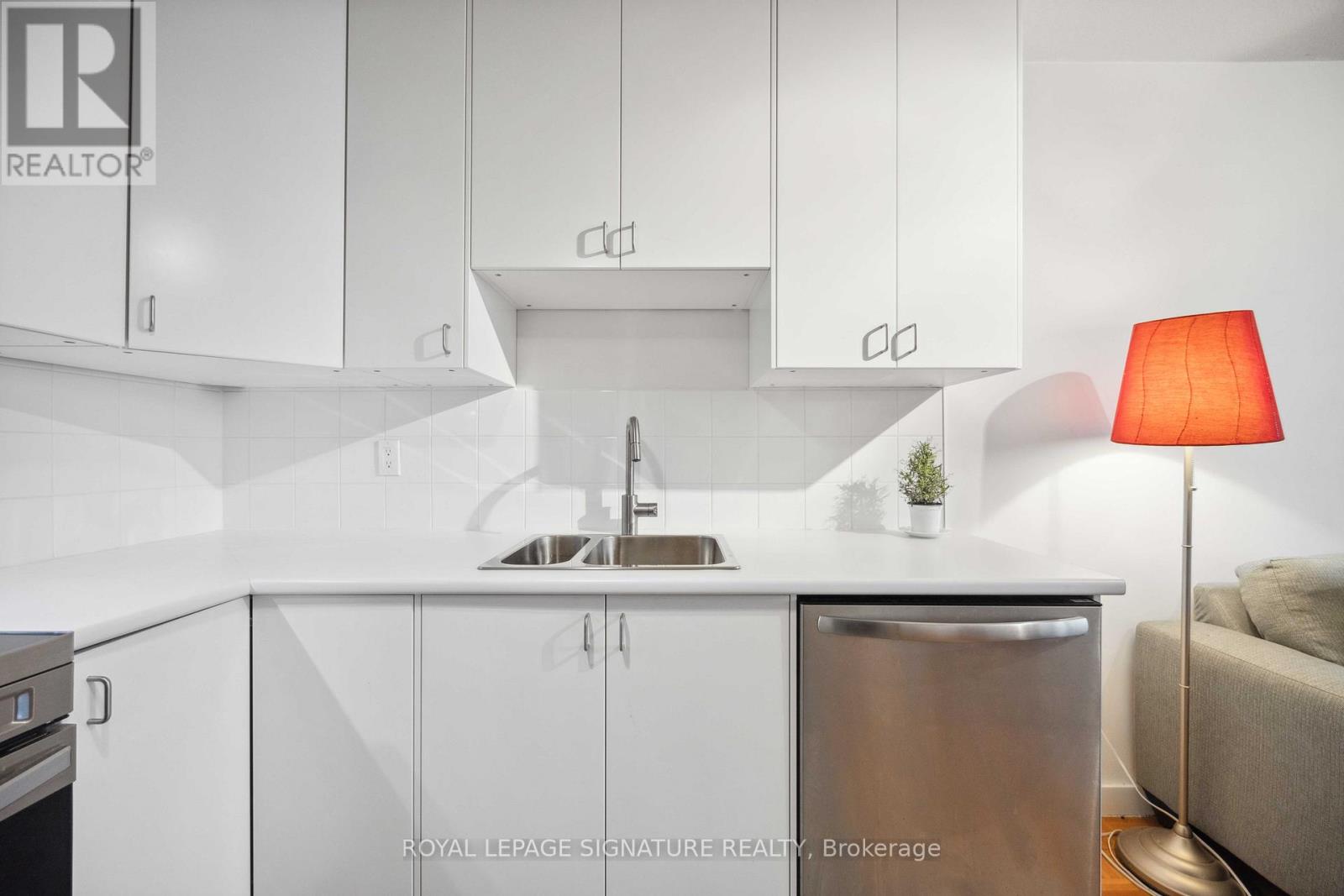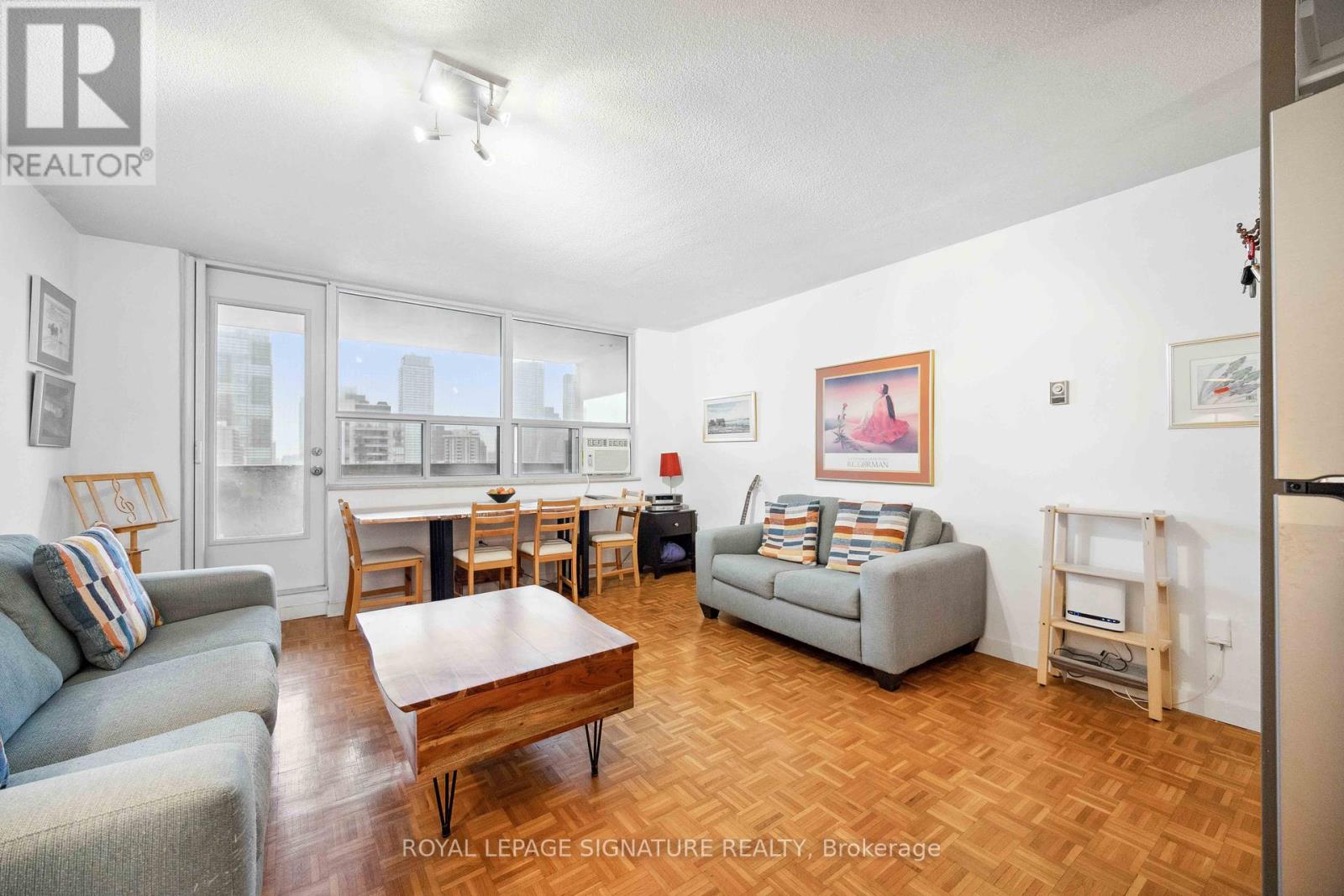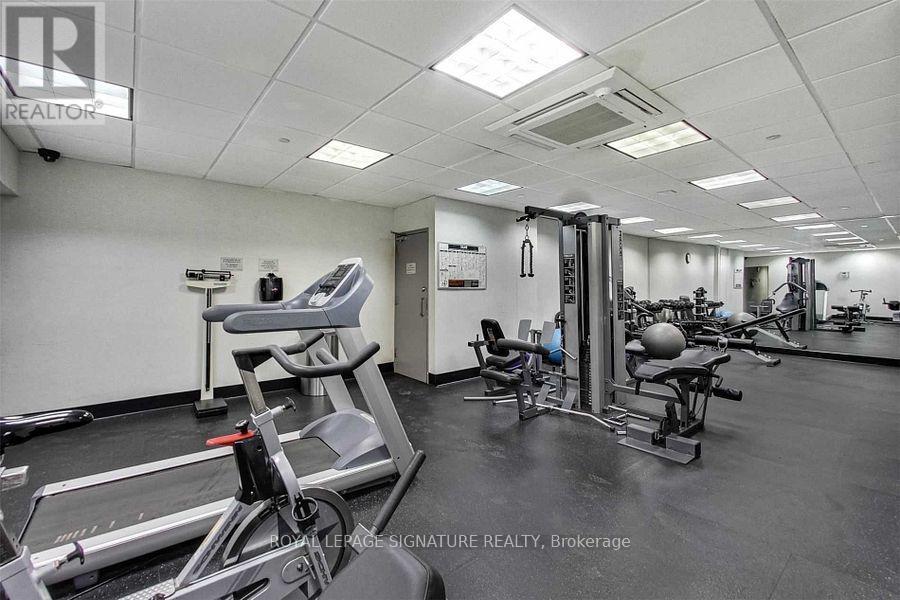2503 - 40 Homewood Avenue Toronto, Ontario M4Y 2K2
$468,000Maintenance, Cable TV, Common Area Maintenance, Heat, Electricity, Insurance, Water
$594.33 Monthly
Maintenance, Cable TV, Common Area Maintenance, Heat, Electricity, Insurance, Water
$594.33 MonthlyWelcome to this beautifully renovated, 1-bedroom suite with a spacious layout and stunning, unobstructed west views! From the moment you walk in, you'll love the bright, airy atmosphere and the fantastic updates throughout, including a sleek, renovated kitchen and a fresh bathroom. Enjoy your own private balcony with a walk-out that lets you take in the incredible views, plus a large bedroom thats not just cozy- its king-sized bed approved! Floor-to-ceiling window and a double closet complete this dreamy space. **EXTRAS** Well managed building with amazing amenities like an indoor pool, concierge, gym & plenty of visitor parking. You'll be close to everything you need, TTC, Allen Gardens, the subway, Eaton Centre, Metropolitan University (formerly Ryerson). (id:24801)
Property Details
| MLS® Number | C11952760 |
| Property Type | Single Family |
| Community Name | Cabbagetown-South St. James Town |
| Amenities Near By | Park, Schools, Public Transit |
| Community Features | Pet Restrictions |
| Features | Balcony, Carpet Free |
| Parking Space Total | 1 |
| View Type | View, City View |
Building
| Bathroom Total | 1 |
| Bedrooms Above Ground | 1 |
| Bedrooms Total | 1 |
| Amenities | Security/concierge, Exercise Centre, Party Room, Visitor Parking, Storage - Locker |
| Appliances | Dishwasher, Refrigerator, Stove, Window Coverings |
| Cooling Type | Window Air Conditioner |
| Exterior Finish | Brick |
| Flooring Type | Parquet, Tile |
| Heating Fuel | Electric |
| Heating Type | Radiant Heat |
| Size Interior | 500 - 599 Ft2 |
| Type | Apartment |
Parking
| Underground | |
| Garage |
Land
| Acreage | No |
| Land Amenities | Park, Schools, Public Transit |
Rooms
| Level | Type | Length | Width | Dimensions |
|---|---|---|---|---|
| Main Level | Living Room | 4.46 m | 4.32 m | 4.46 m x 4.32 m |
| Main Level | Dining Room | 4.46 m | 4.32 m | 4.46 m x 4.32 m |
| Main Level | Primary Bedroom | 3.69 m | 4.12 m | 3.69 m x 4.12 m |
| Main Level | Kitchen | 1.98 m | 2.43 m | 1.98 m x 2.43 m |
Contact Us
Contact us for more information
Danielle Desjardins
Broker
www.buywithdanielle.ca/
www.facebook.com/BuyWithDanielle/?ref=aymt_homepage_panel
8 Sampson Mews Suite 201 The Shops At Don Mills
Toronto, Ontario M3C 0H5
(416) 443-0300
(416) 443-8619
Sam Kamra
Salesperson
(416) 877-1307
samkamra.ca/
twitter.com/samkamra888
ca.linkedin.com/in/sam-kamra-8a5072115
150 Duncan Mill Rd #2
Toronto, Ontario M3B 3M4
(416) 551-6044
realestatebay.ca/









































