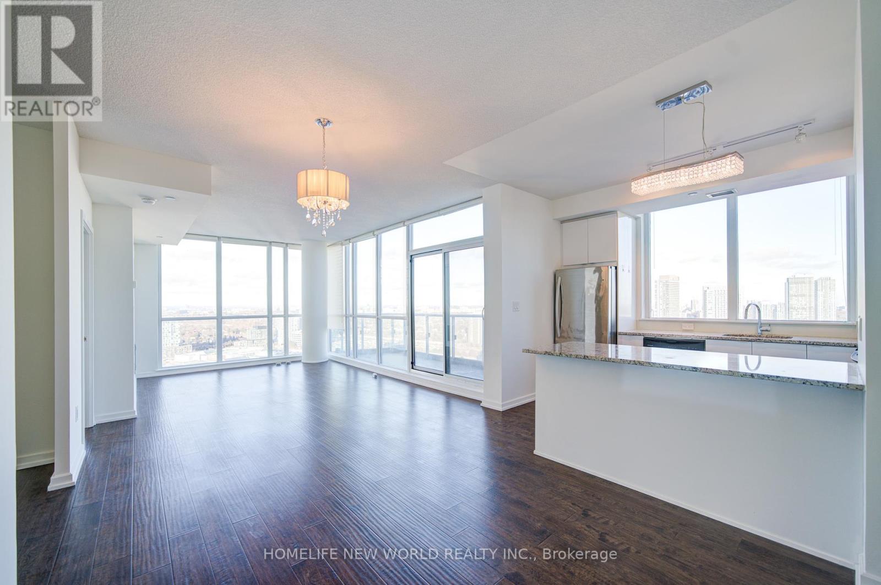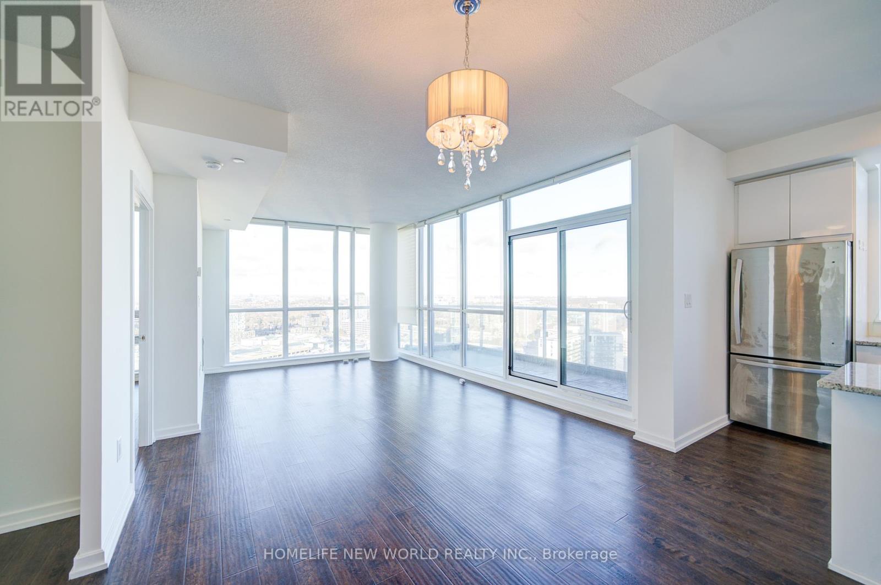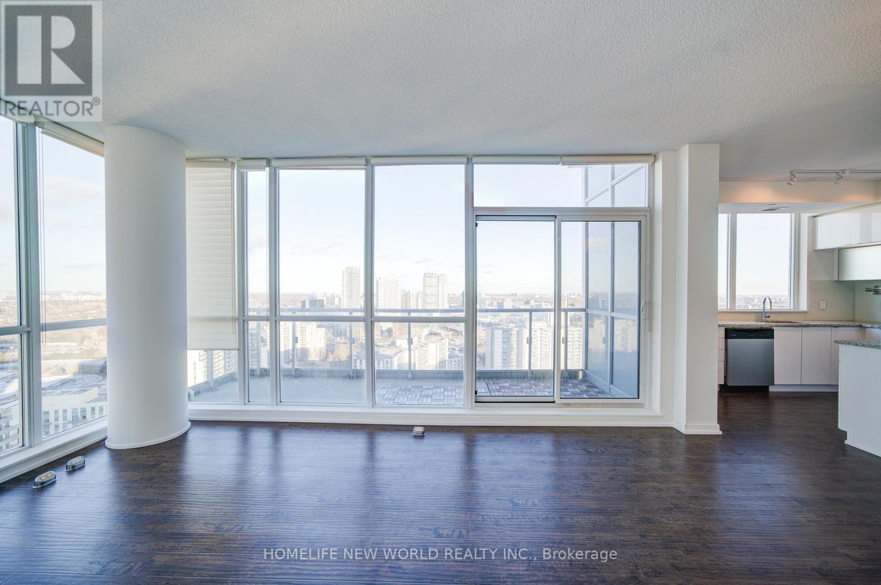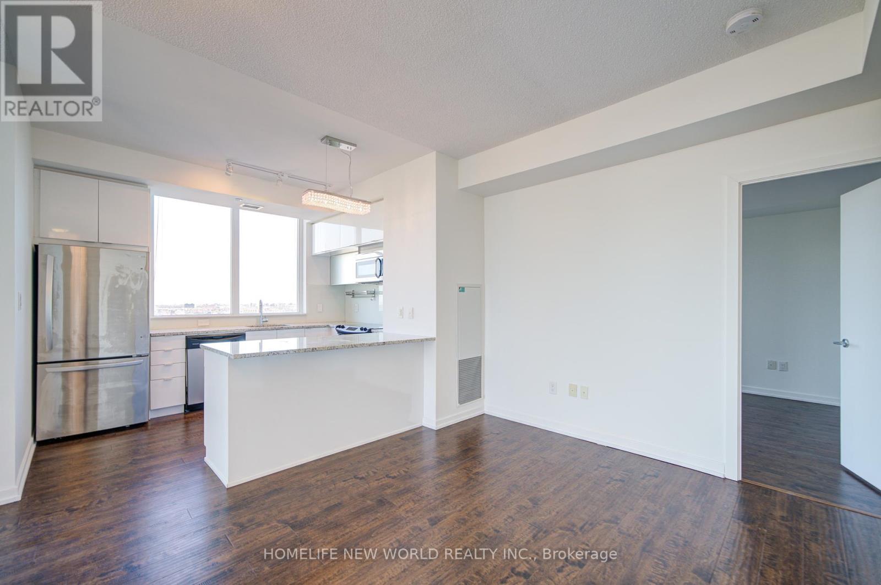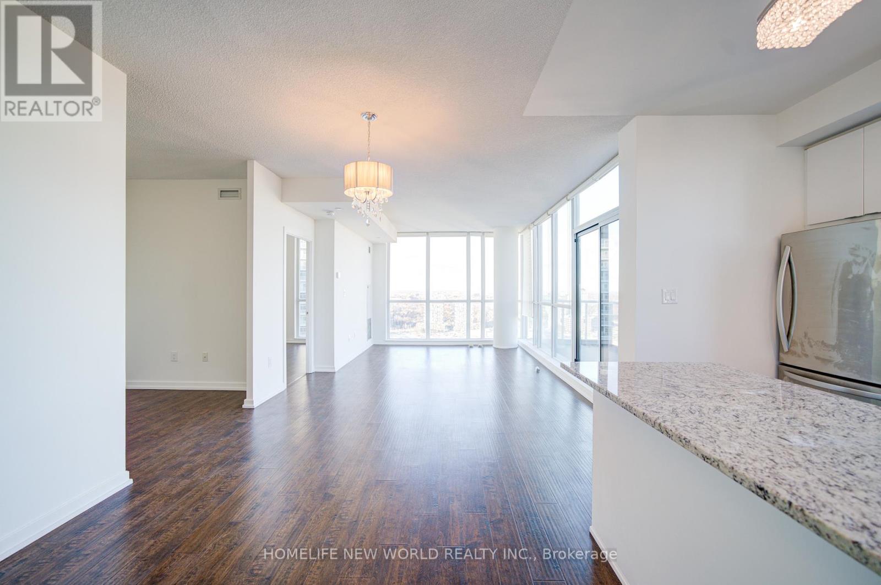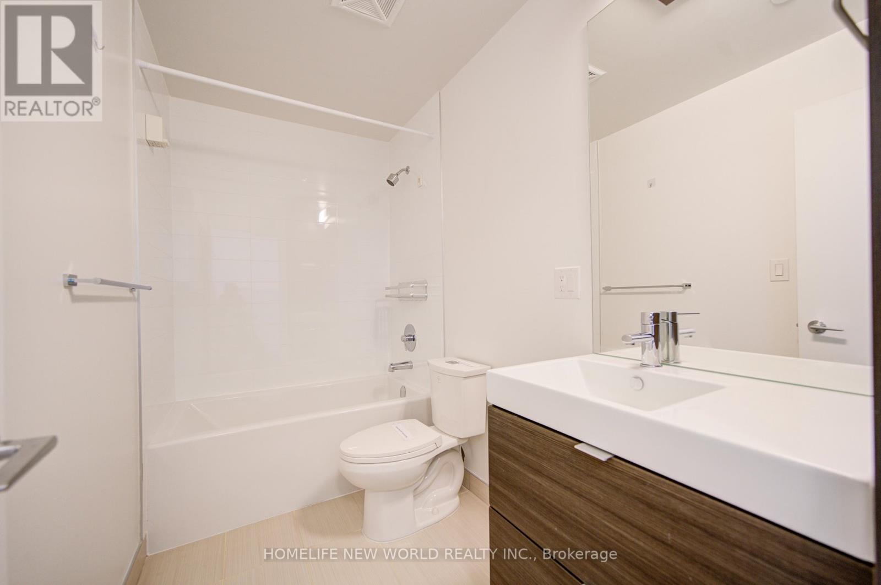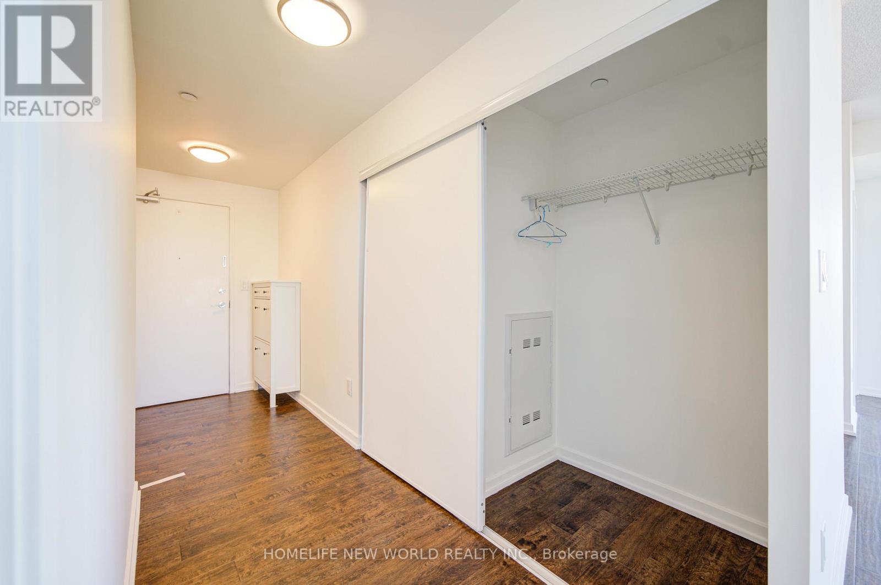2502 - 62 Forest Manor Road Toronto, Ontario M2J 0B6
$899,000Maintenance, Common Area Maintenance, Heat, Insurance, Water
$984.88 Monthly
Maintenance, Common Area Maintenance, Heat, Insurance, Water
$984.88 MonthlyRarely offered, Check out this unique penthouse: stunning corner unit with unobstructed Panoramic breathtaking view! extra Spacious with 9ft ceiling condo at luxury and functional layout ! This gorgeous unit has 1155 sqft plus two large balconies ! 2 Bedroom, 1 Huge den, 2 washrooms, 2 balconies, 1 parking, 1 locker, 9 feet ceiling, crystal lightings, walk-in closet, Don Mills subway, close to Hwy 401, 404, Fairview Mall , supermarket, community center. Luxurious Building amenities like 24 hours security, pool, sauna, gym, Yoga studio, guest suites, BBQ area & so much more. Just Move in and enjoy ! **** EXTRAS **** Parking & Locker included * stainless steel fridge, stove, dishwasher & combination microwave hood fan, washer & dryer. (id:24801)
Property Details
| MLS® Number | C11905576 |
| Property Type | Single Family |
| Community Name | Henry Farm |
| AmenitiesNearBy | Hospital, Public Transit, Schools |
| CommunityFeatures | Pets Not Allowed, Community Centre |
| Features | Ravine, Balcony, In Suite Laundry |
| ParkingSpaceTotal | 1 |
| PoolType | Indoor Pool |
Building
| BathroomTotal | 2 |
| BedroomsAboveGround | 2 |
| BedroomsBelowGround | 1 |
| BedroomsTotal | 3 |
| Amenities | Security/concierge, Recreation Centre, Exercise Centre, Party Room, Storage - Locker |
| Appliances | Dishwasher, Dryer, Hood Fan, Microwave, Refrigerator, Stove, Washer |
| CoolingType | Central Air Conditioning |
| ExteriorFinish | Concrete |
| FlooringType | Laminate |
| HeatingType | Forced Air |
| SizeInterior | 999.992 - 1198.9898 Sqft |
| Type | Apartment |
Parking
| Underground |
Land
| Acreage | No |
| LandAmenities | Hospital, Public Transit, Schools |
Rooms
| Level | Type | Length | Width | Dimensions |
|---|---|---|---|---|
| Main Level | Living Room | Measurements not available | ||
| Main Level | Eating Area | Measurements not available | ||
| Main Level | Kitchen | Measurements not available | ||
| Main Level | Primary Bedroom | Measurements not available | ||
| Main Level | Bedroom 2 | Measurements not available | ||
| Main Level | Den | Measurements not available |
https://www.realtor.ca/real-estate/27763382/2502-62-forest-manor-road-toronto-henry-farm-henry-farm
Interested?
Contact us for more information
Steven Y Zhong
Broker
201 Consumers Rd., Ste. 205
Toronto, Ontario M2J 4G8




