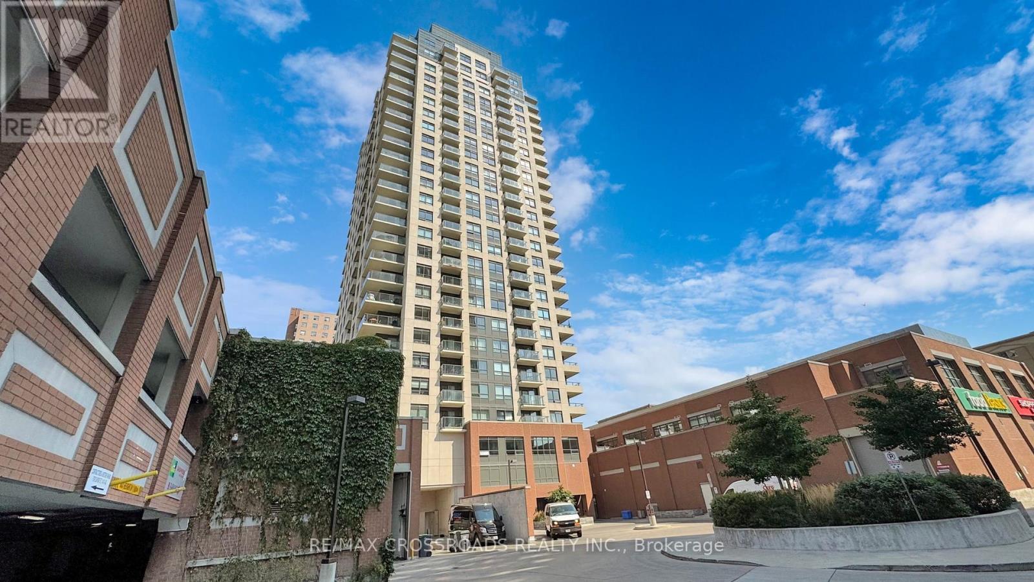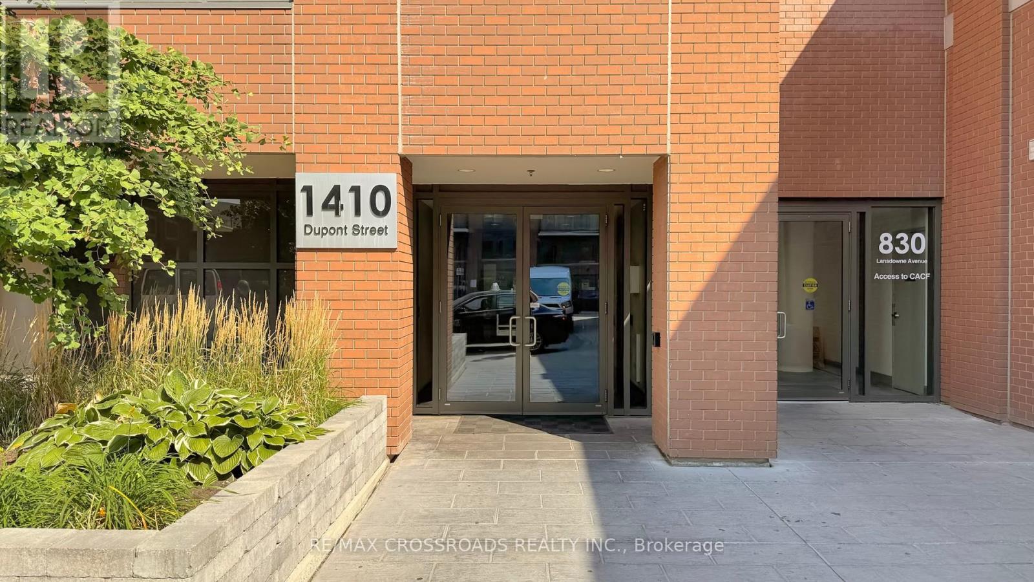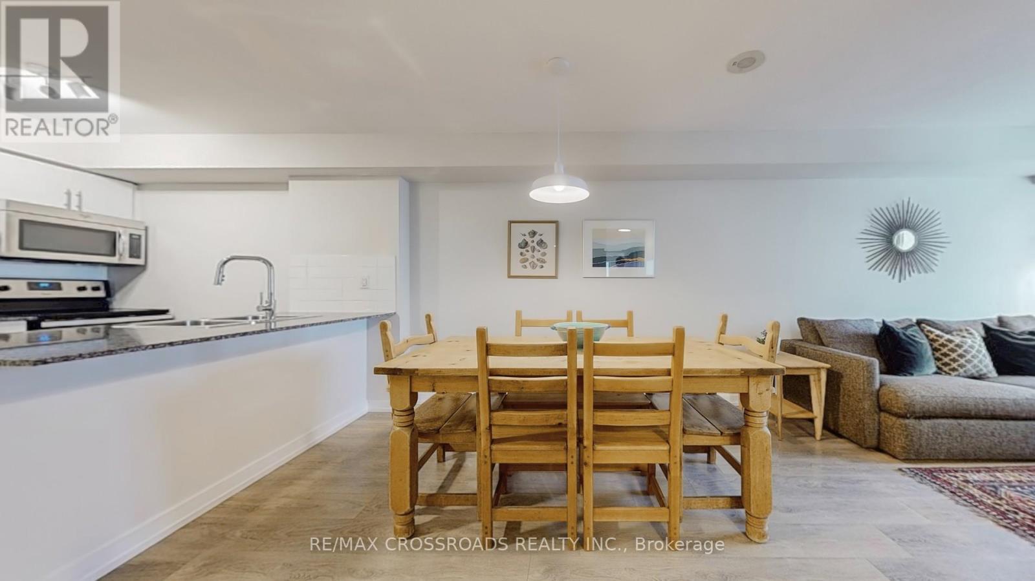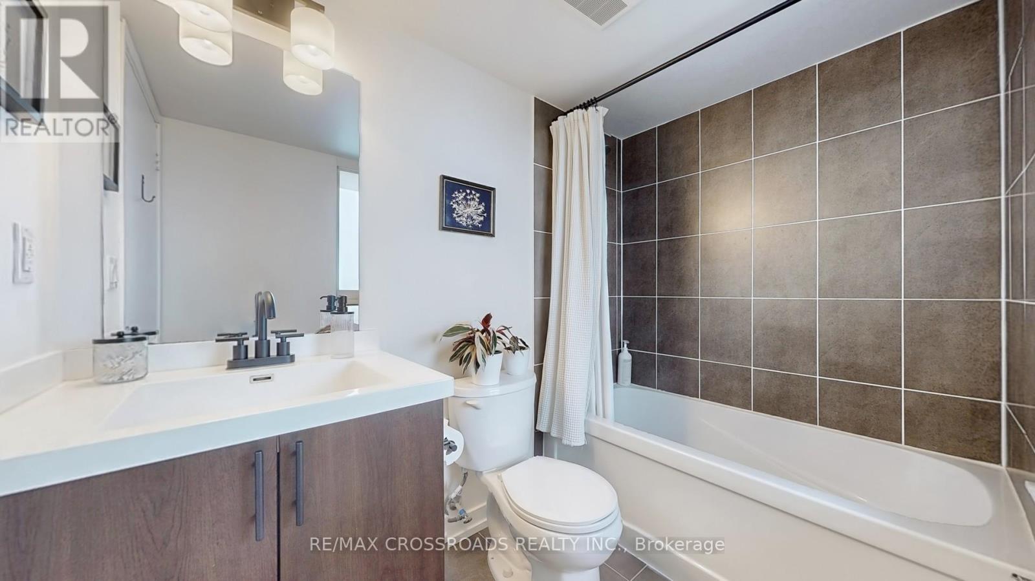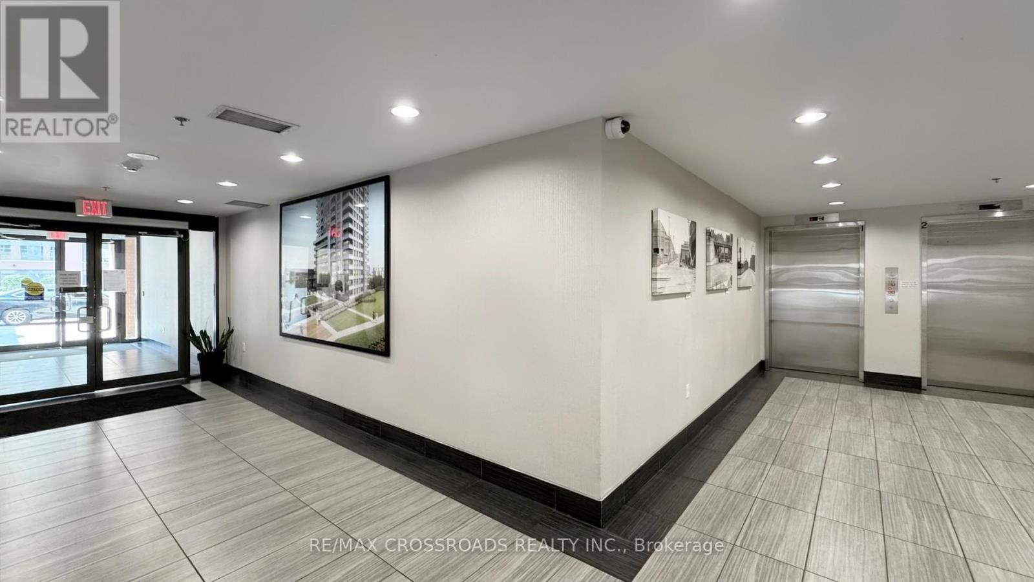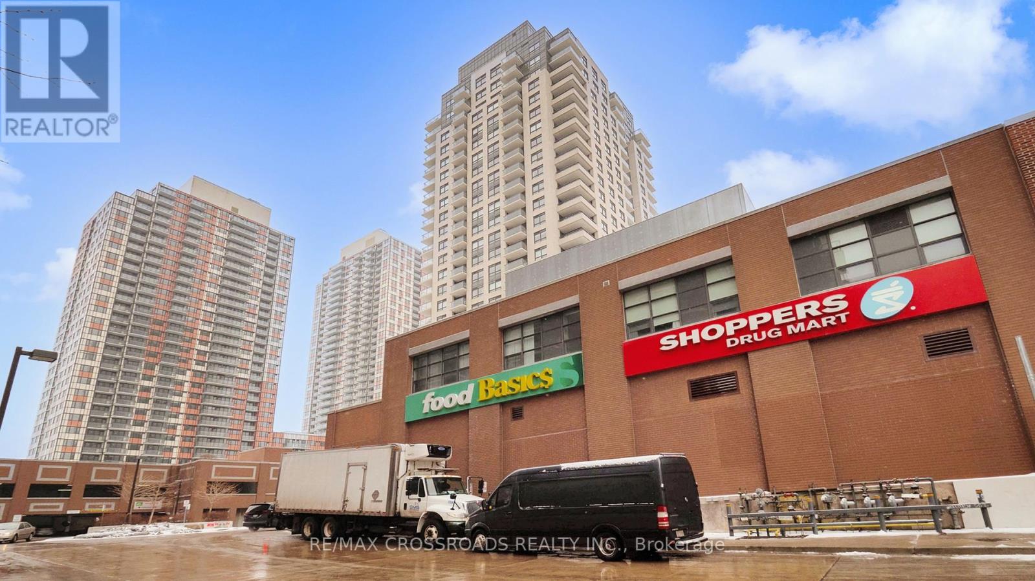2501 - 1410 Dupont Street Toronto, Ontario M6H 0B6
2 Bedroom
2 Bathroom
700 - 799 ft2
Central Air Conditioning
Forced Air
$659,000Maintenance, Heat, Water, Common Area Maintenance, Insurance, Parking
$655.13 Monthly
Maintenance, Heat, Water, Common Area Maintenance, Insurance, Parking
$655.13 MonthlyBright and spacious sun filled 2 bedroom 2 bath corner unit on a higher floor. This beautiful unit is immaculate and shows complete pride of ownership. The kitchen overlooks the living area with laminate wood flooring throughout, the primary bedroom has a private ensuite and a walkout to the balcony. Enjoy being steps to restaurants, lounges, parks, schools, community centre, TTC, and much more. There is also concierge security, a gym, party room, visitor parking and more. (id:24801)
Property Details
| MLS® Number | W11964507 |
| Property Type | Single Family |
| Community Name | Dovercourt-Wallace Emerson-Junction |
| Community Features | Pet Restrictions |
| Features | Balcony |
| Parking Space Total | 1 |
Building
| Bathroom Total | 2 |
| Bedrooms Above Ground | 2 |
| Bedrooms Total | 2 |
| Amenities | Storage - Locker |
| Appliances | Dryer, Refrigerator, Stove, Washer, Window Coverings |
| Cooling Type | Central Air Conditioning |
| Flooring Type | Laminate |
| Heating Fuel | Natural Gas |
| Heating Type | Forced Air |
| Size Interior | 700 - 799 Ft2 |
| Type | Apartment |
Parking
| Underground |
Land
| Acreage | No |
Rooms
| Level | Type | Length | Width | Dimensions |
|---|---|---|---|---|
| Flat | Living Room | 3.35 m | 6.05 m | 3.35 m x 6.05 m |
| Flat | Dining Room | Measurements not available | ||
| Flat | Kitchen | 2.21 m | 2.79 m | 2.21 m x 2.79 m |
| Flat | Primary Bedroom | 3.76 m | 3.76 m | 3.76 m x 3.76 m |
| Flat | Bedroom 2 | 3.18 m | 2.74 m | 3.18 m x 2.74 m |
Contact Us
Contact us for more information
Ronald Chung
Salesperson
chungdynastyhomes.com/
RE/MAX Crossroads Realty Inc.
111 - 617 Victoria St West
Whitby, Ontario L1N 0E4
111 - 617 Victoria St West
Whitby, Ontario L1N 0E4
(905) 305-0505
(905) 305-0506


