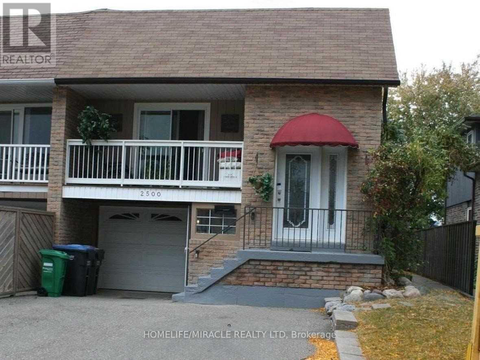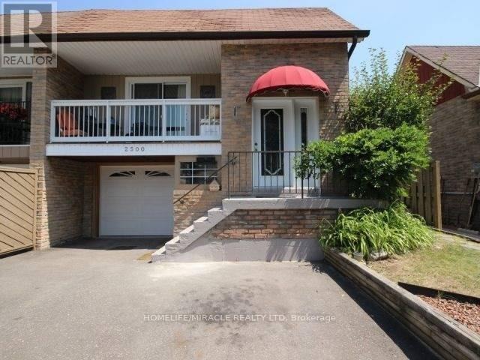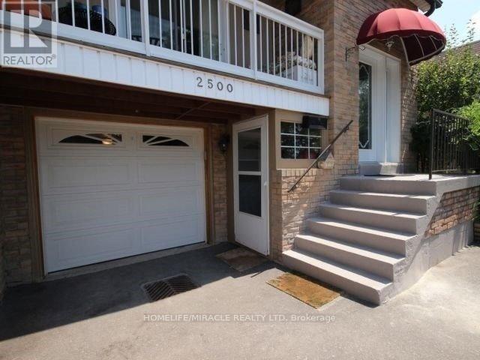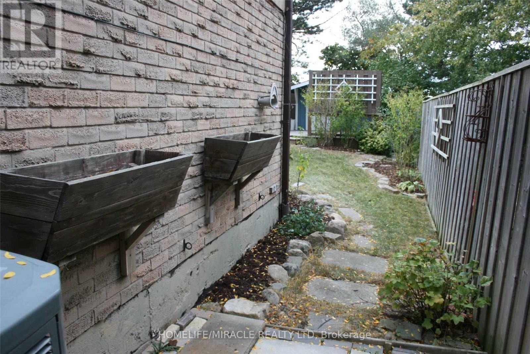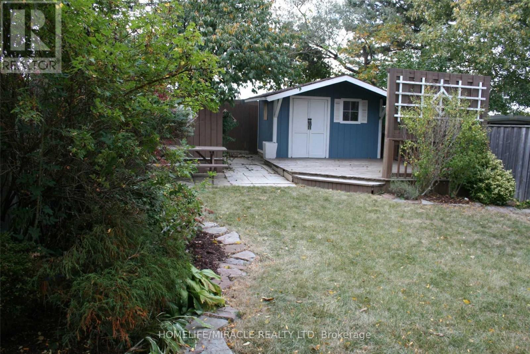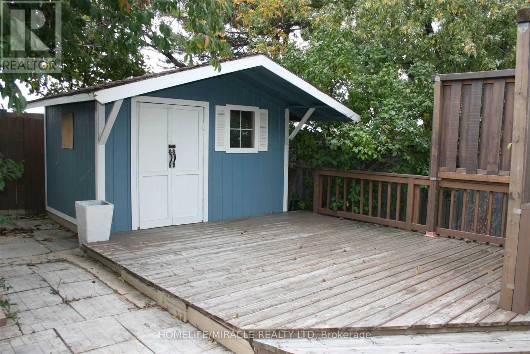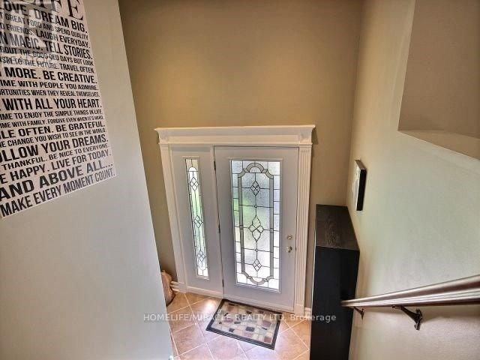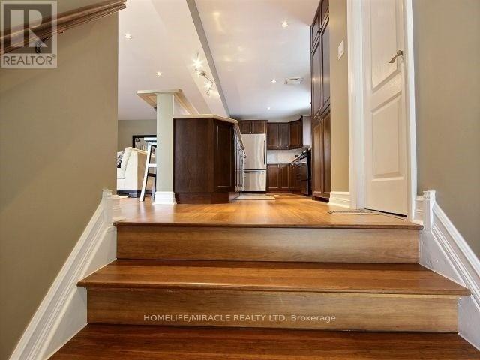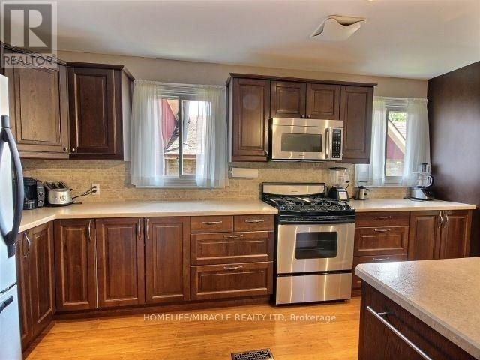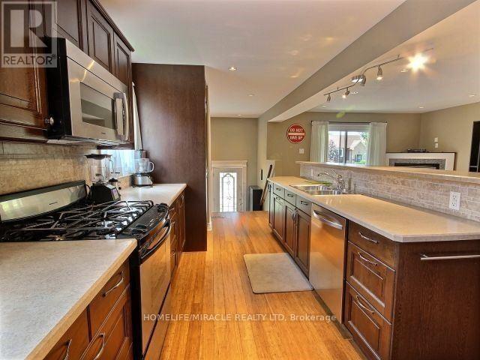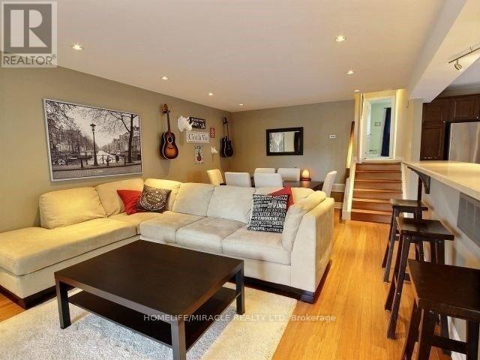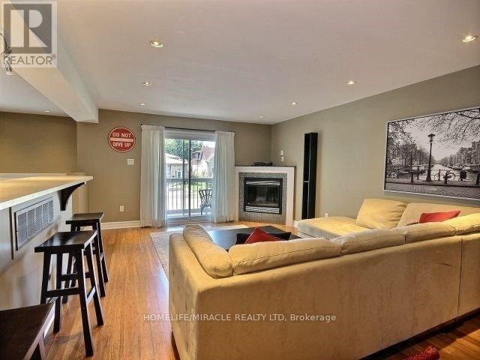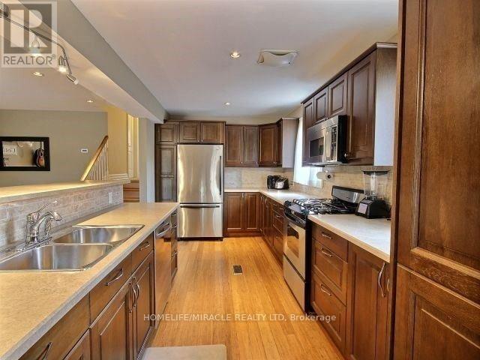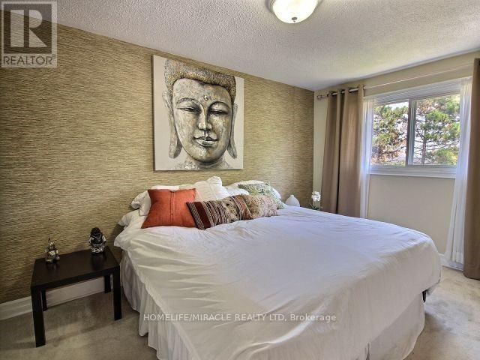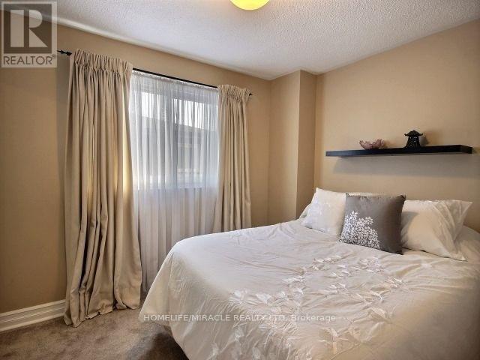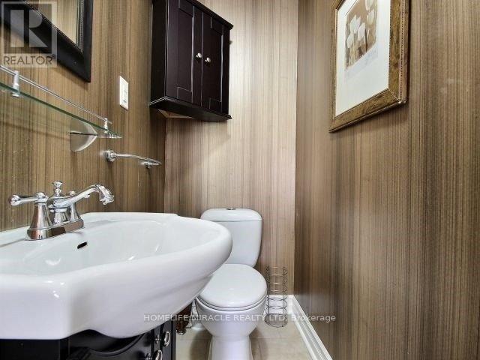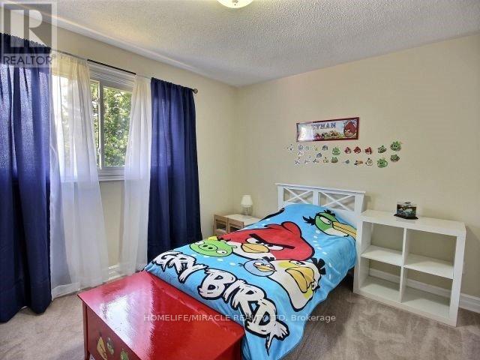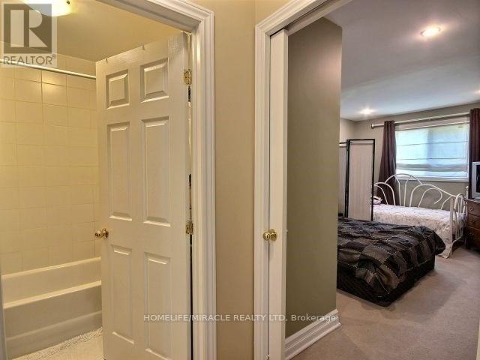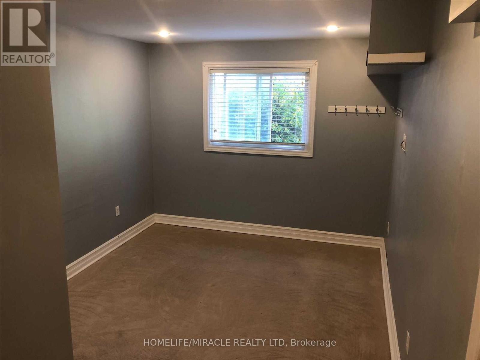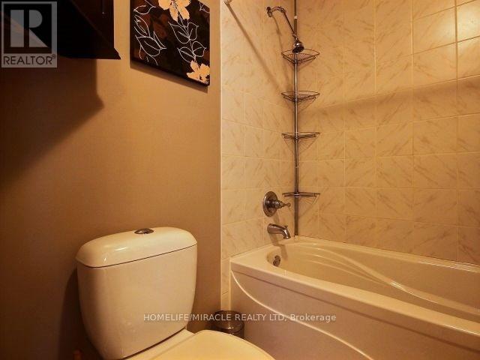2500 Cobbinshaw Circle Mississauga, Ontario L5N 2G3
3 Bedroom
3 Bathroom
1,500 - 2,000 ft2
Fireplace
Central Air Conditioning
Forced Air
$3,300 Monthly
Bright & Spacious Semi-Detached. Family Friendly Neighborhood. Walk To Schools, Trails, Shops And More. Easy Access To Major Hwy's. Upper Levels Include Open Concept Living Area With Corner Fireplace, Carpet Free, Beautiful Custom Designed Kitchens. Units Include Efficient Appliances. Tenant Pays 70% Of Utilities. (id:24801)
Property Details
| MLS® Number | W12446511 |
| Property Type | Single Family |
| Community Name | Meadowvale |
| Equipment Type | Water Heater |
| Features | Carpet Free |
| Parking Space Total | 3 |
| Rental Equipment Type | Water Heater |
Building
| Bathroom Total | 3 |
| Bedrooms Above Ground | 3 |
| Bedrooms Total | 3 |
| Amenities | Fireplace(s) |
| Appliances | Dryer, Stove, Washer, Refrigerator |
| Basement Development | Finished |
| Basement Features | Walk Out |
| Basement Type | N/a (finished) |
| Construction Style Attachment | Semi-detached |
| Cooling Type | Central Air Conditioning |
| Exterior Finish | Brick |
| Fireplace Present | Yes |
| Fireplace Total | 1 |
| Flooring Type | Hardwood, Ceramic |
| Foundation Type | Brick |
| Half Bath Total | 2 |
| Heating Fuel | Natural Gas |
| Heating Type | Forced Air |
| Stories Total | 2 |
| Size Interior | 1,500 - 2,000 Ft2 |
| Type | House |
| Utility Water | Municipal Water |
Parking
| Attached Garage | |
| Garage |
Land
| Acreage | No |
| Sewer | Sanitary Sewer |
Rooms
| Level | Type | Length | Width | Dimensions |
|---|---|---|---|---|
| Second Level | Primary Bedroom | 5.08 m | 3.02 m | 5.08 m x 3.02 m |
| Second Level | Bedroom 2 | 3.07 m | 2.72 m | 3.07 m x 2.72 m |
| Second Level | Bedroom 3 | 3.78 m | 3.2 m | 3.78 m x 3.2 m |
| Main Level | Living Room | 4.93 m | 4.06 m | 4.93 m x 4.06 m |
| Main Level | Kitchen | 6.83 m | 2.64 m | 6.83 m x 2.64 m |
Utilities
| Cable | Available |
| Electricity | Installed |
| Sewer | Available |
https://www.realtor.ca/real-estate/28955269/2500-cobbinshaw-circle-mississauga-meadowvale-meadowvale
Contact Us
Contact us for more information
Neel Soni
Salesperson
Homelife/miracle Realty Ltd
20-470 Chrysler Drive
Brampton, Ontario L6S 0C1
20-470 Chrysler Drive
Brampton, Ontario L6S 0C1
(905) 454-4000
(905) 463-0811


