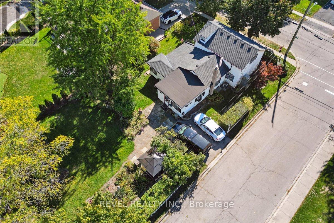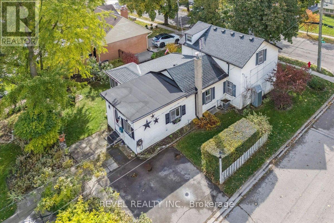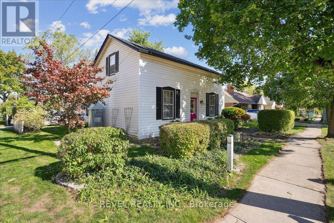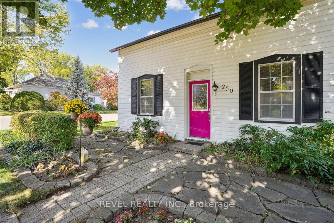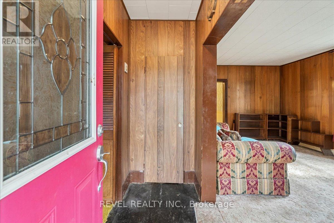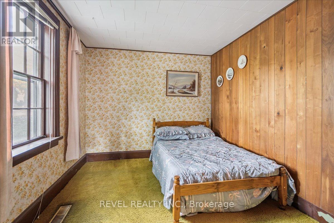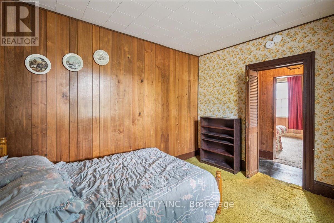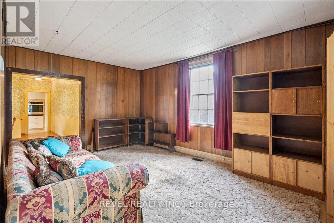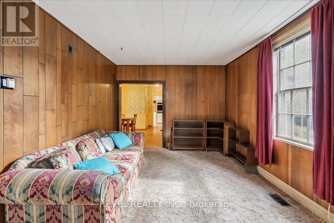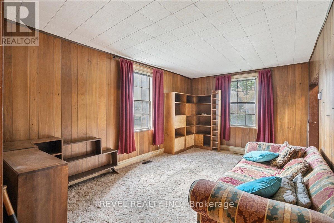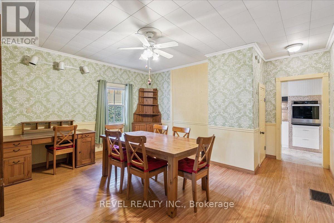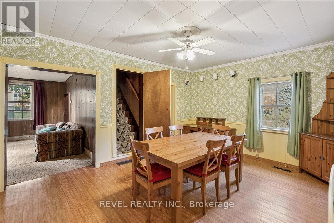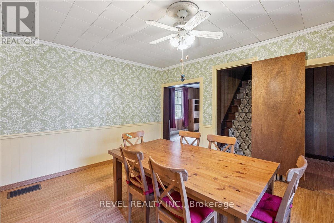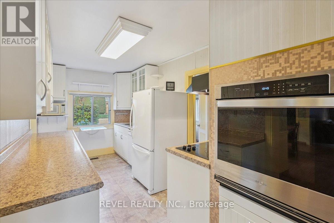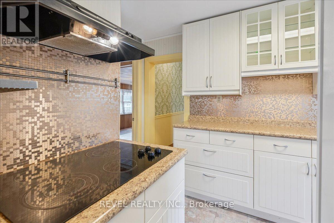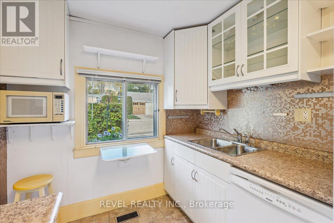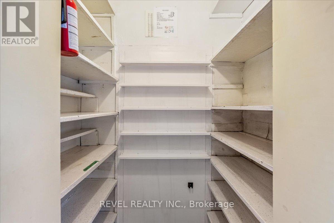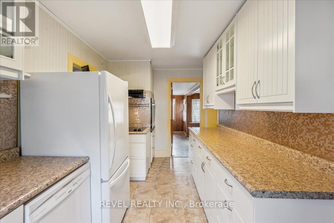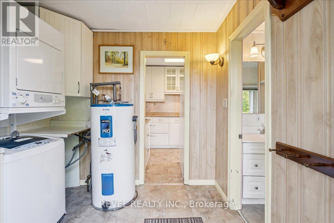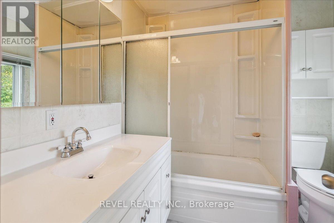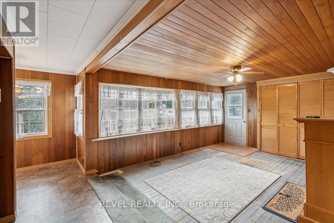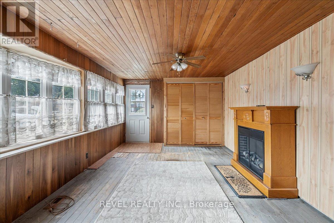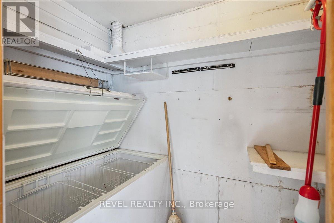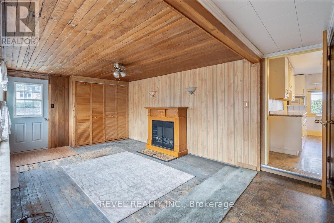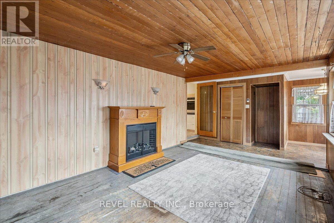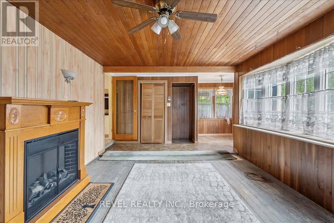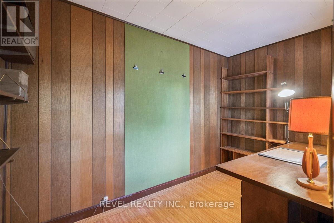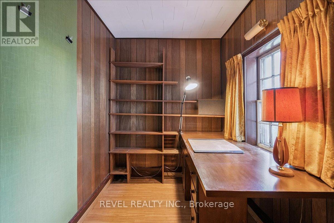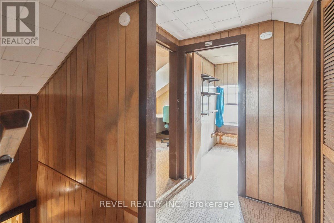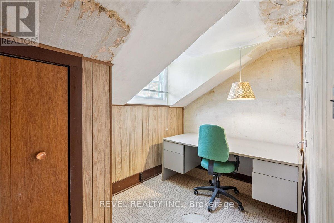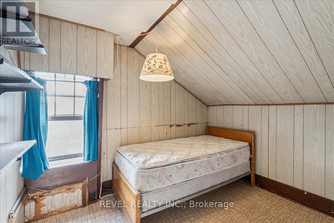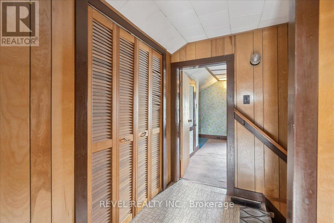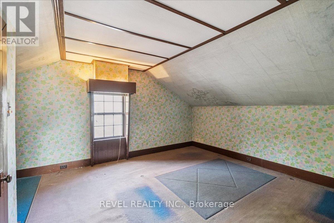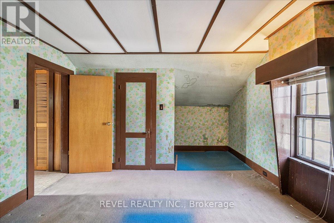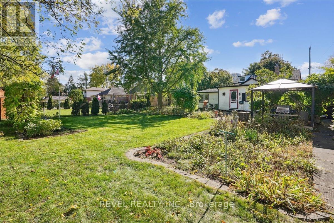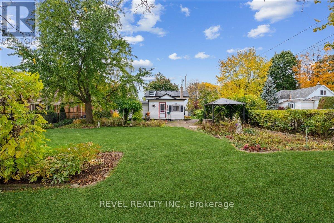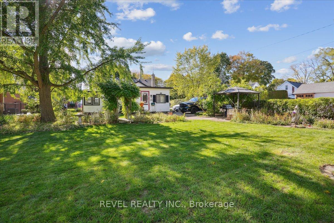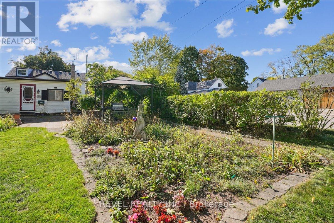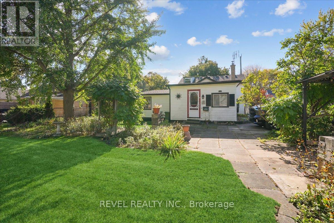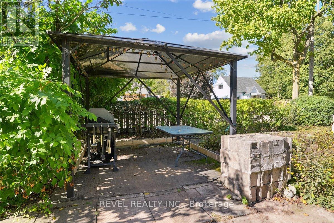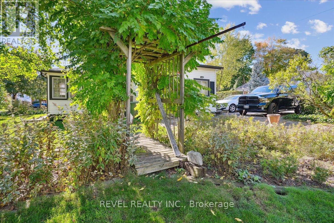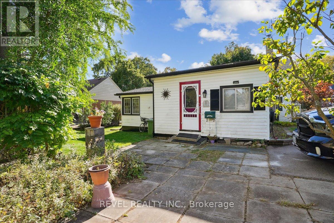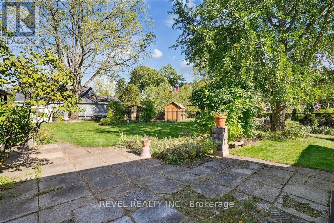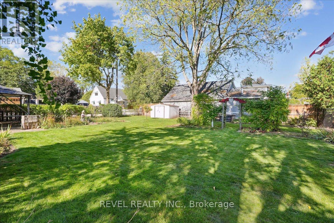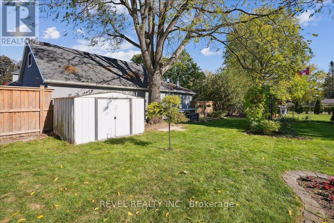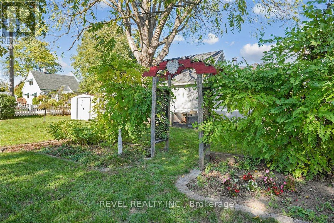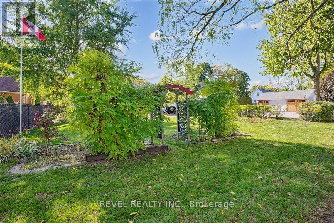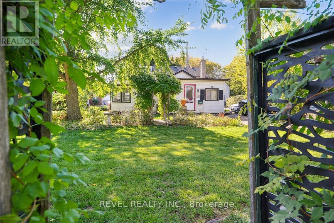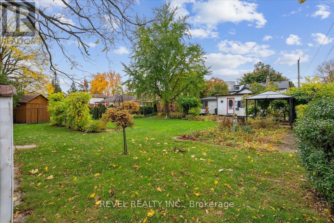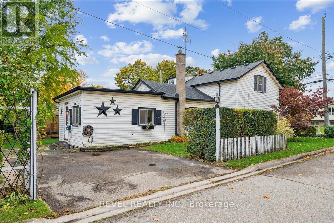250 Mill Street N Hamilton, Ontario L0R 2H0
$839,000
Welcome to 250 Mill Street North in the heart of Waterdown Village! Set on a spacious 68' x 146' corner lot, this detached two-storey home offers endless potential for renovators and builders alike. Featuring four bedrooms, one four-piece bathroom, and a bright sunroom, this property provides 1,843 sq. ft. of above-grade finished living space. Located steps from Mary Hopkins Public School and Waterdown Memorial Park, this rare opportunity sits among tree-lined streets filled with character homes. Enjoy the small-town charm of this sought-after neighbourhood while being close to all of Waterdown's growing amenities! (id:24801)
Property Details
| MLS® Number | X12481123 |
| Property Type | Single Family |
| Community Name | Waterdown |
| Equipment Type | None |
| Parking Space Total | 2 |
| Rental Equipment Type | None |
Building
| Bathroom Total | 1 |
| Bedrooms Above Ground | 4 |
| Bedrooms Total | 4 |
| Age | 100+ Years |
| Appliances | Oven - Built-in, Dryer, Stove, Washer, Refrigerator |
| Basement Development | Unfinished |
| Basement Type | Partial, N/a (unfinished) |
| Construction Style Attachment | Detached |
| Cooling Type | Central Air Conditioning |
| Exterior Finish | Vinyl Siding |
| Foundation Type | Stone |
| Heating Fuel | Oil |
| Heating Type | Forced Air |
| Stories Total | 2 |
| Size Interior | 1,500 - 2,000 Ft2 |
| Type | House |
| Utility Water | Municipal Water |
Parking
| No Garage |
Land
| Acreage | No |
| Sewer | Sanitary Sewer |
| Size Depth | 146 Ft |
| Size Frontage | 68 Ft |
| Size Irregular | 68 X 146 Ft |
| Size Total Text | 68 X 146 Ft|under 1/2 Acre |
| Zoning Description | R1 |
Rooms
| Level | Type | Length | Width | Dimensions |
|---|---|---|---|---|
| Second Level | Primary Bedroom | 11.1 m | 17 m | 11.1 m x 17 m |
| Second Level | Bedroom 2 | 11.12 m | 7 m | 11.12 m x 7 m |
| Second Level | Bedroom 3 | 7.7 m | 9.9 m | 7.7 m x 9.9 m |
| Main Level | Bedroom | 11.1 m | 9.11 m | 11.1 m x 9.11 m |
| Main Level | Living Room | 11.2 m | 16.1 m | 11.2 m x 16.1 m |
| Main Level | Dining Room | 15.3 m | 15.5 m | 15.3 m x 15.5 m |
| Main Level | Kitchen | 15.2 m | 7.1 m | 15.2 m x 7.1 m |
| Main Level | Laundry Room | 8.5 m | 7.4 m | 8.5 m x 7.4 m |
| Main Level | Bathroom | 6.9 m | 7.3 m | 6.9 m x 7.3 m |
| Main Level | Family Room | 14.8 m | 23.1 m | 14.8 m x 23.1 m |
| Main Level | Office | 11.1 m | 6.6 m | 11.1 m x 6.6 m |
https://www.realtor.ca/real-estate/29030547/250-mill-street-n-hamilton-waterdown-waterdown
Contact Us
Contact us for more information
Rene Alberto Illescas
Salesperson
4170 Fairview St Unit 2a
Burlington, Ontario L7L 0G7
(905) 592-1000
(905) 357-1705
Mike Douglas
Salesperson
4170 Fairview St - Unit 2
Burlington, Ontario L7L 0G7
(905) 592-1000
(905) 357-1705
www.revelrealty.ca/
Kyra Guzylak-Messam
Salesperson
4170 Fairview St - Unit 2
Burlington, Ontario L7L 0G7
(905) 592-1000
(905) 357-1705
www.revelrealty.ca/


