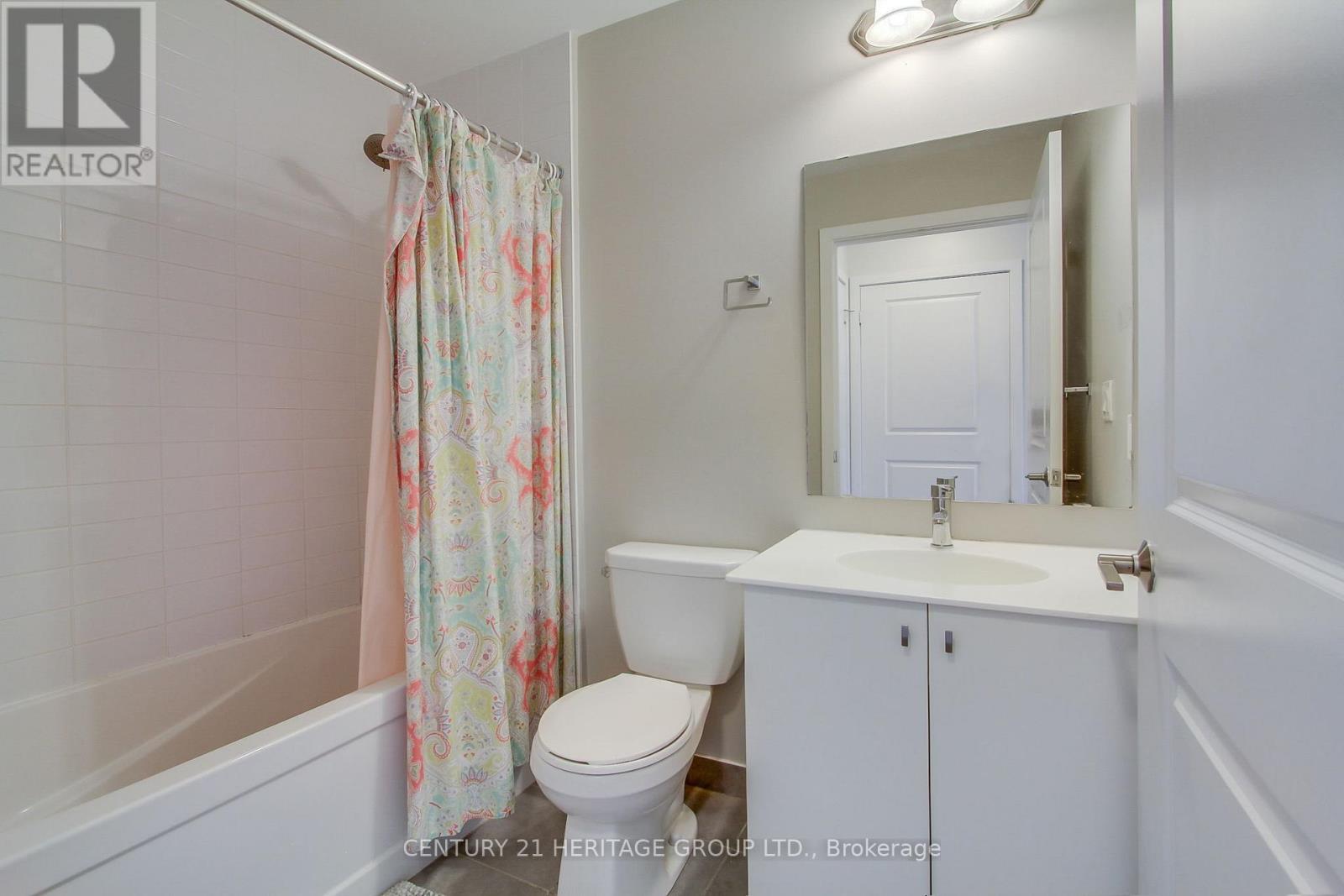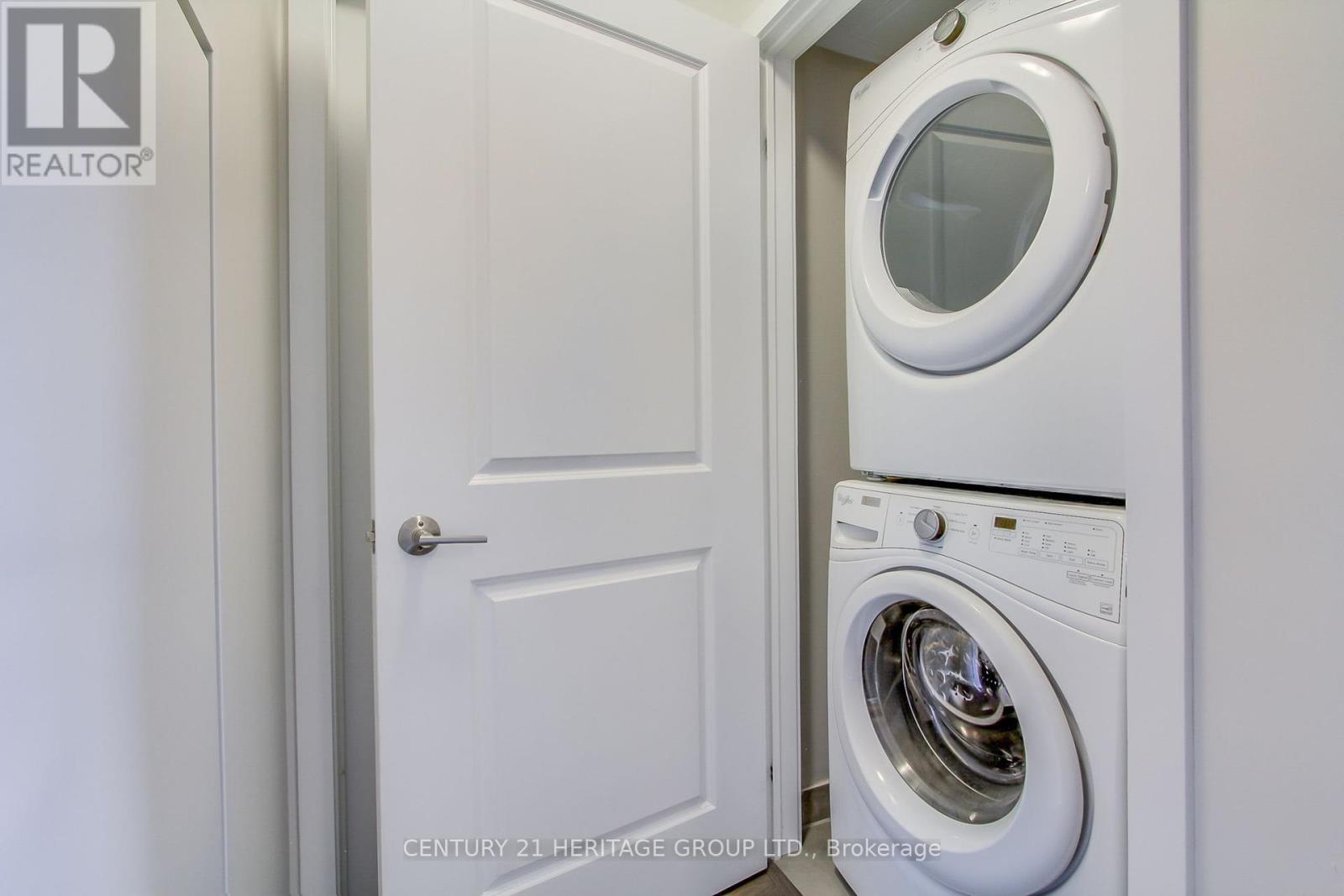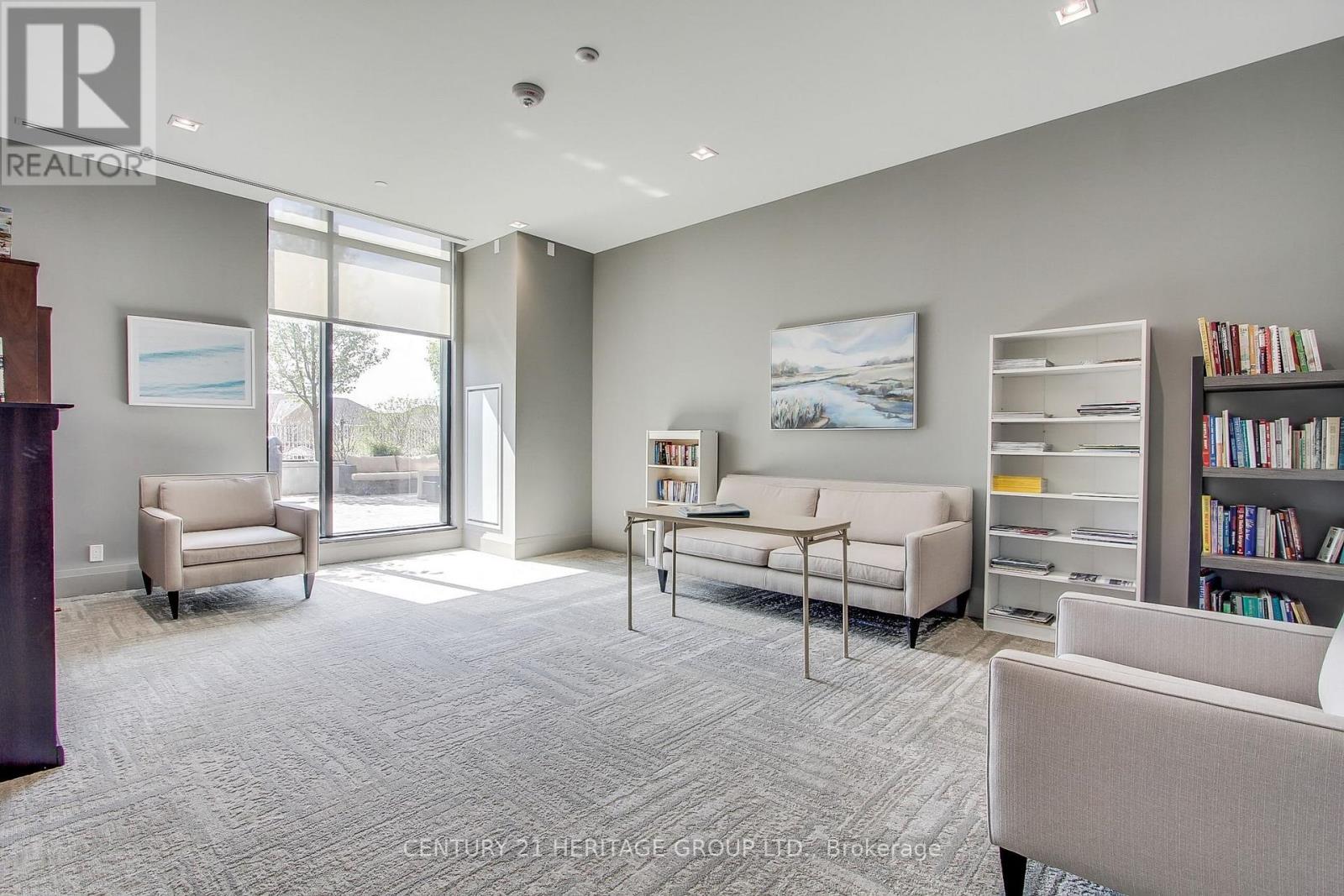250 - 555 William Graham Drive W Aurora, Ontario L4G 7C4
$629,900Maintenance, Common Area Maintenance, Insurance, Parking
$609.59 Monthly
Maintenance, Common Area Maintenance, Insurance, Parking
$609.59 MonthlyBeautiful 1+1 Bedroom, 2 Bath Unit In A Fantastic Arbors By Brookfield Condominiums. Functional Layout With An Upgraded Kit, Granite Counters, Backsplash, Soft Close Cupboards And Breakfast Bar. Open Concept Liv/Din Area With W/O To Balcony And Beautiful Sunsets. Master Bedroom With 4Pc Ensuite And Den Ideal For Home Office Space. Minutes To Hwy 404, Go Train & Bus, Schools And Shopping Centers. **** EXTRAS **** Yoga Room, Party Room W/Outdoor Terrace, BBQ Area, Billiards Room, Guest Suites, Bike Storage & Dog Wash Station (id:24801)
Property Details
| MLS® Number | N11908353 |
| Property Type | Single Family |
| Community Name | Rural Aurora |
| CommunityFeatures | Pet Restrictions |
| Features | Balcony, Carpet Free |
| ParkingSpaceTotal | 1 |
Building
| BathroomTotal | 2 |
| BedroomsAboveGround | 1 |
| BedroomsBelowGround | 1 |
| BedroomsTotal | 2 |
| Amenities | Storage - Locker |
| Appliances | Dishwasher, Dryer, Microwave, Refrigerator, Stove, Washer, Window Coverings |
| CoolingType | Central Air Conditioning |
| ExteriorFinish | Brick |
| FlooringType | Laminate |
| HalfBathTotal | 1 |
| HeatingFuel | Natural Gas |
| HeatingType | Forced Air |
| SizeInterior | 699.9943 - 798.9932 Sqft |
| Type | Apartment |
Land
| Acreage | No |
Rooms
| Level | Type | Length | Width | Dimensions |
|---|---|---|---|---|
| Flat | Living Room | 6.32 m | 3.15 m | 6.32 m x 3.15 m |
| Flat | Dining Room | 6.32 m | 3.15 m | 6.32 m x 3.15 m |
| Flat | Kitchen | 3.18 m | 2.82 m | 3.18 m x 2.82 m |
| Flat | Bedroom | 3.81 m | 2.96 m | 3.81 m x 2.96 m |
| Flat | Den | 2.69 m | 2.36 m | 2.69 m x 2.36 m |
https://www.realtor.ca/real-estate/27768600/250-555-william-graham-drive-w-aurora-rural-aurora
Interested?
Contact us for more information
Ziba Farid Shamsabad
Salesperson
17035 Yonge St. Suite 100
Newmarket, Ontario L3Y 5Y1




























