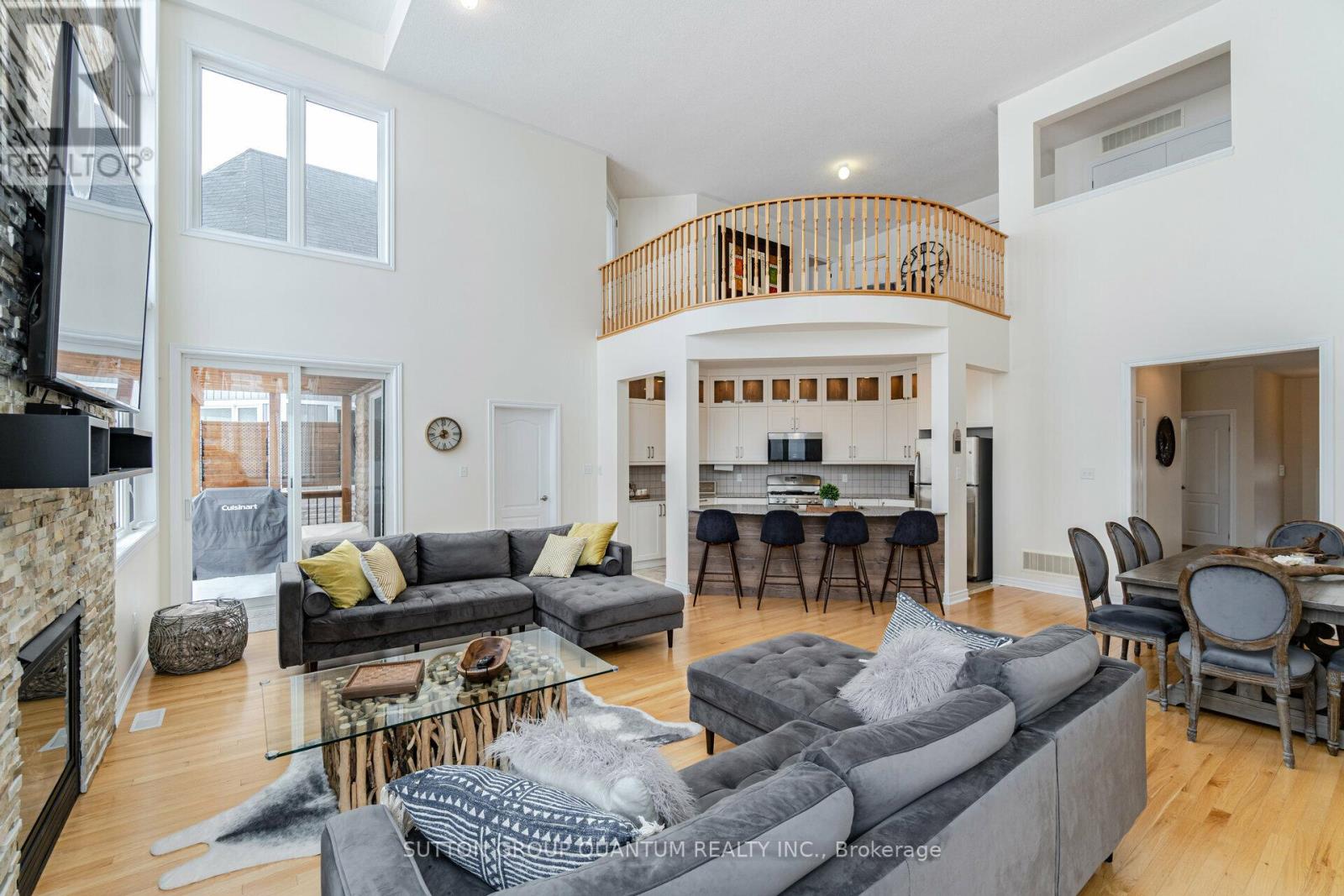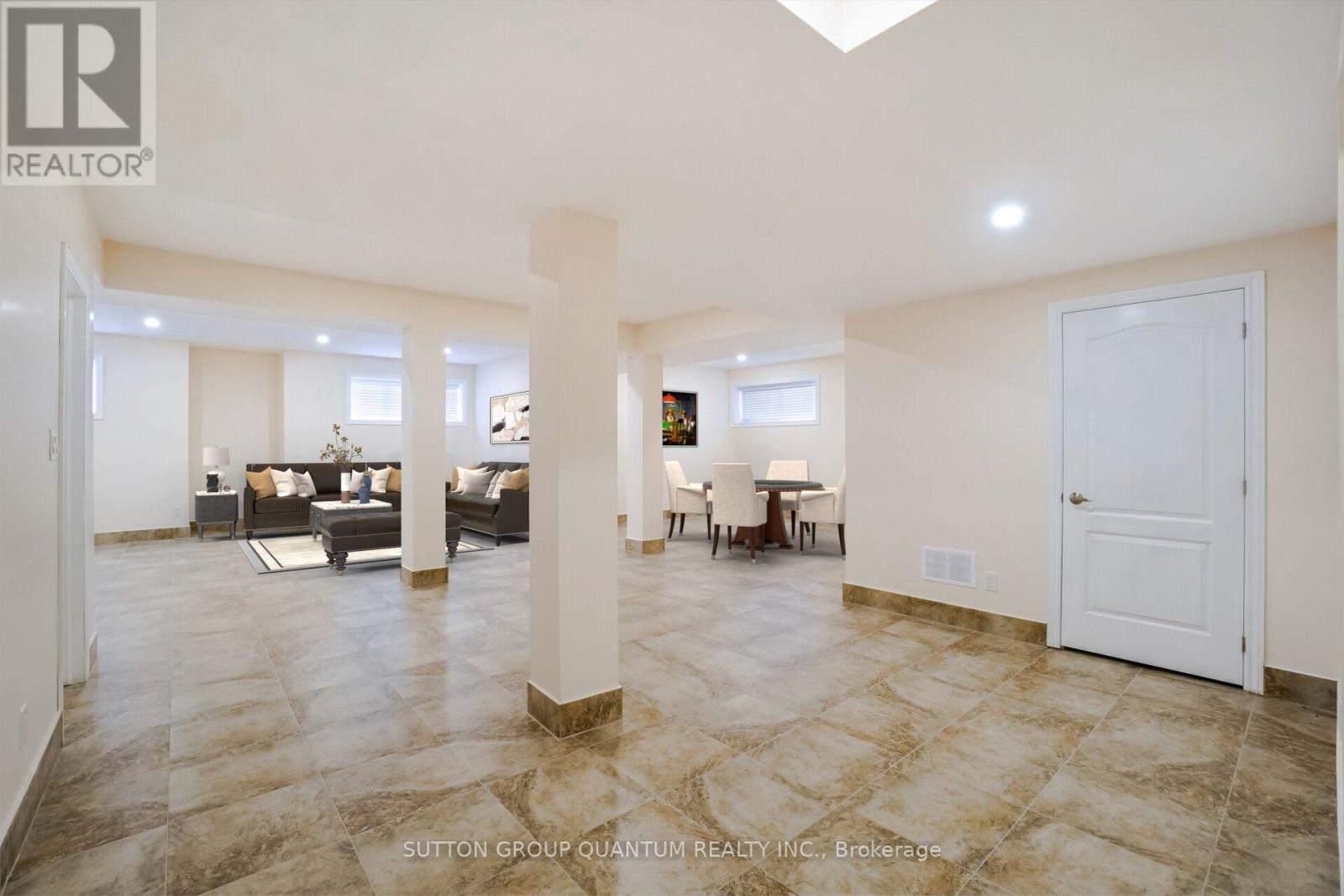25 Waterview Road Wasaga Beach, Ontario L9Z 0E9
$1,599,000
WATERFRONT HOME - Stunning Water Views in the Bluewater on the Bay Community area. Floor to ceiling windows in the great room with cathedral high ceilings and fireplace. Newly Updated White kitchen , and bathrooms. Open concept main level for entertaining with 4 bedrooms, 4 bathrooms. Main floor primary bedroom with a walkout to a beautiful cedar deck & amazing water views + 5 piece spa ensuite , walk in closet and fireplace. 2nd level with loft overlooking the great room great for relaxing & stunning WATER VIEWS . Upper level bedroom with a walkout deck and water views plus semi ensuite, 3rd bedroom with extra large walk in closet and semi bathroom . 4th bedroom main level with semi ensuite. Fully finished large basement for entertaining with big windows. Entrance to double car garage . Lots of storage space .This place has it all. Lots of amenities Access to club house, lawn care, snow removal, outdoor salt water pool, sauna, exercise room, & party room. Close to Shore Lane trail ,Near the New Casino , Blue mountain and Collingwood. Great community .Must be seen ! (id:24801)
Property Details
| MLS® Number | S9294465 |
| Property Type | Single Family |
| Community Name | Wasaga Beach |
| AmenitiesNearBy | Beach, Public Transit, Schools |
| CommunityFeatures | Community Centre |
| ParkingSpaceTotal | 4 |
Building
| BathroomTotal | 4 |
| BedroomsAboveGround | 4 |
| BedroomsTotal | 4 |
| Appliances | Dishwasher, Dryer, Microwave, Refrigerator, Stove, Washer |
| BasementDevelopment | Finished |
| BasementType | N/a (finished) |
| ConstructionStyleAttachment | Detached |
| CoolingType | Central Air Conditioning |
| ExteriorFinish | Stone, Vinyl Siding |
| FireplacePresent | Yes |
| FlooringType | Hardwood |
| FoundationType | Stone |
| HeatingFuel | Natural Gas |
| HeatingType | Forced Air |
| StoriesTotal | 2 |
| SizeInterior | 2999.975 - 3499.9705 Sqft |
| Type | House |
| UtilityWater | Municipal Water |
Parking
| Attached Garage |
Land
| Acreage | No |
| LandAmenities | Beach, Public Transit, Schools |
| Sewer | Sanitary Sewer |
| SizeDepth | 111 Ft ,7 In |
| SizeFrontage | 50 Ft |
| SizeIrregular | 50 X 111.6 Ft |
| SizeTotalText | 50 X 111.6 Ft |
| ZoningDescription | Single Family Residential |
Rooms
| Level | Type | Length | Width | Dimensions |
|---|---|---|---|---|
| Second Level | Loft | 5.48 m | 3.81 m | 5.48 m x 3.81 m |
| Second Level | Bedroom 3 | 5.09 m | 4.2 m | 5.09 m x 4.2 m |
| Second Level | Bedroom 4 | 4.79 m | 3.59 m | 4.79 m x 3.59 m |
| Lower Level | Laundry Room | Measurements not available | ||
| Lower Level | Media | 7.99 m | 7.99 m | 7.99 m x 7.99 m |
| Main Level | Great Room | 7.31 m | 12.32 m | 7.31 m x 12.32 m |
| Main Level | Dining Room | 4.45 m | 3.5 m | 4.45 m x 3.5 m |
| Main Level | Kitchen | 3.75 m | 3.75 m | 3.75 m x 3.75 m |
| Main Level | Primary Bedroom | 5.49 m | 3.5 m | 5.49 m x 3.5 m |
| Main Level | Bedroom 2 | 3.59 m | 3.11 m | 3.59 m x 3.11 m |
https://www.realtor.ca/real-estate/27352493/25-waterview-road-wasaga-beach-wasaga-beach
Interested?
Contact us for more information
Maria Isabel Swannell
Salesperson
1673b Lakeshore Rd.w., Lower Levl
Mississauga, Ontario L5J 1J4
Stephen Anthony Swannell
Salesperson
1673b Lakeshore Rd.w., Lower Levl
Mississauga, Ontario L5J 1J4










































