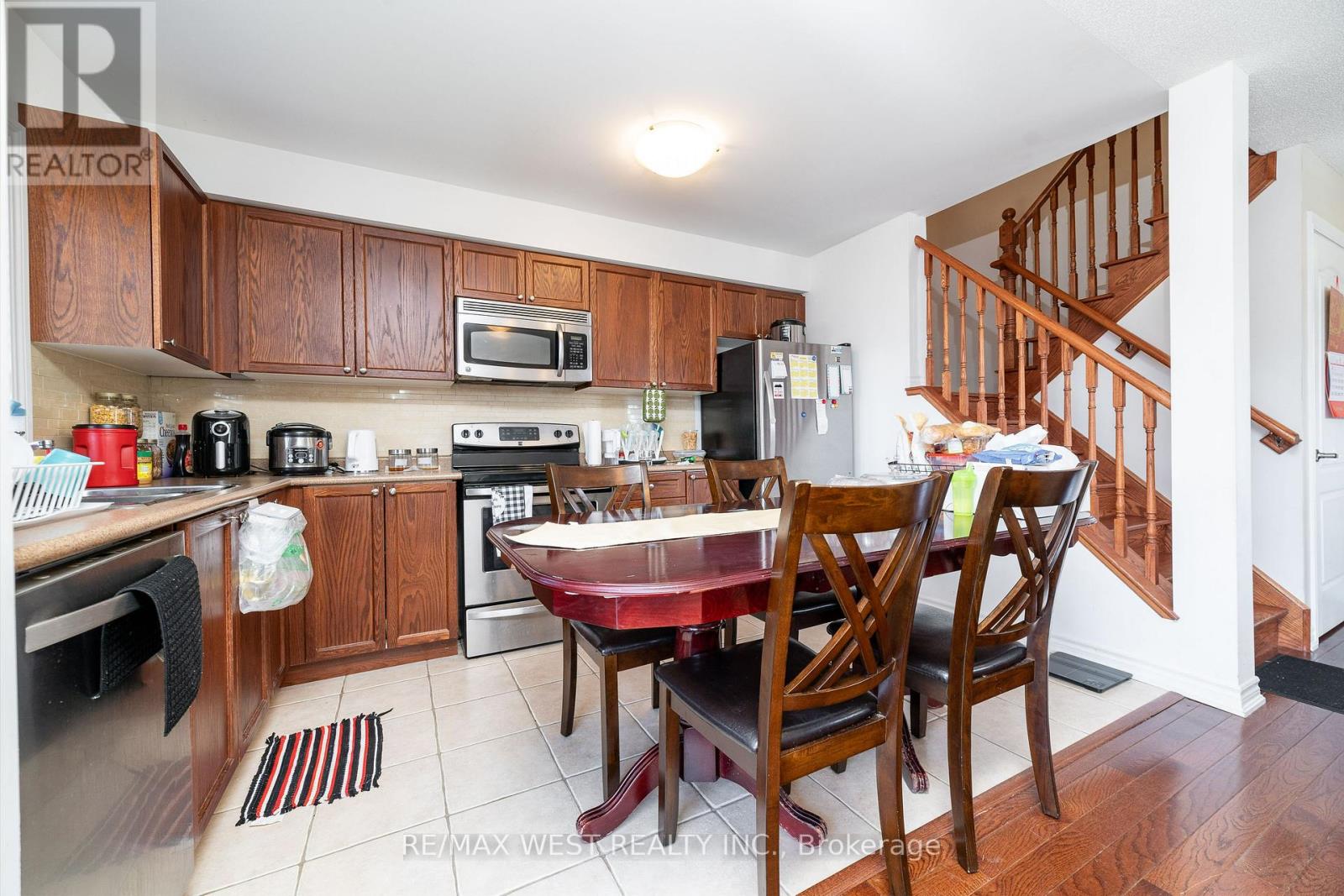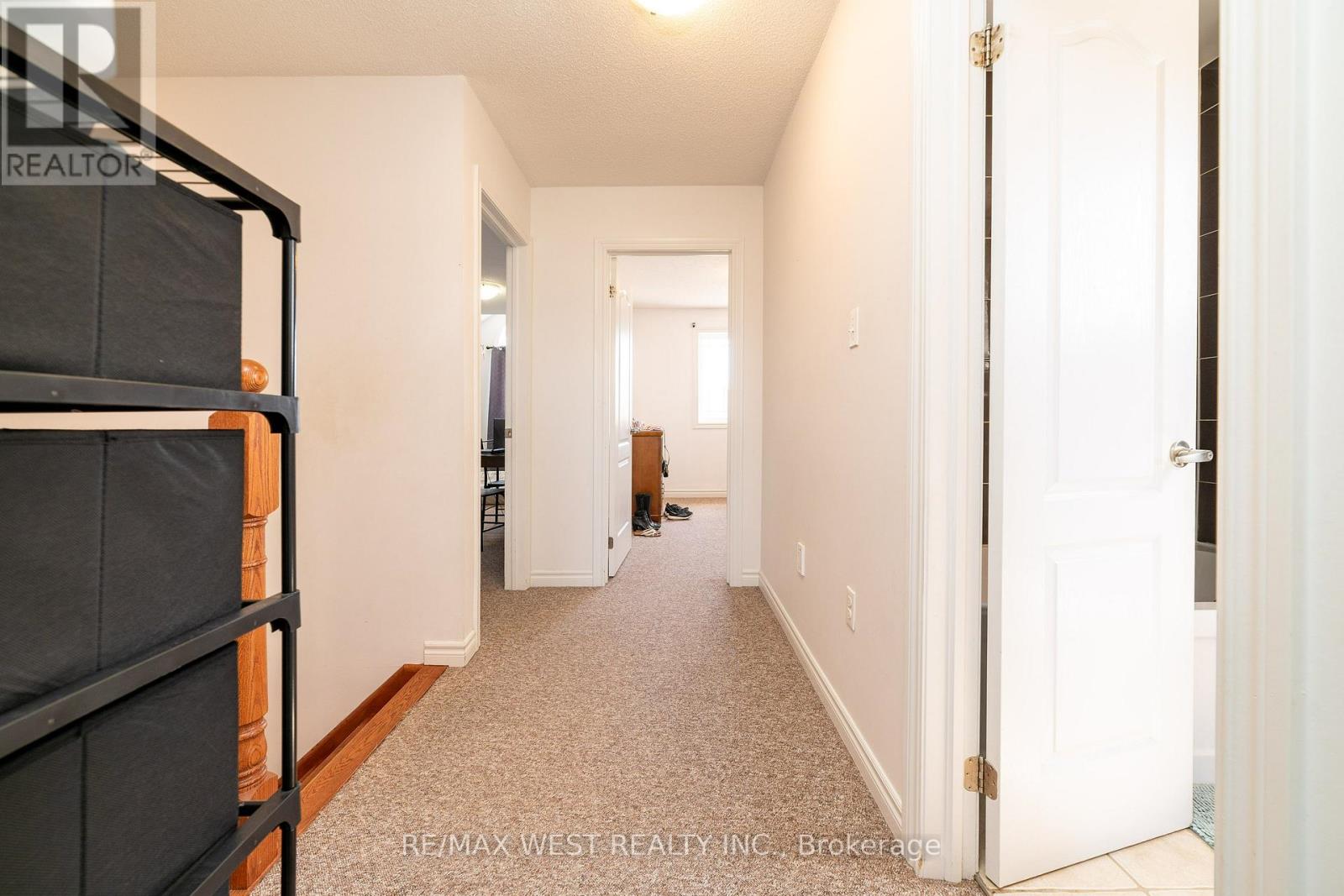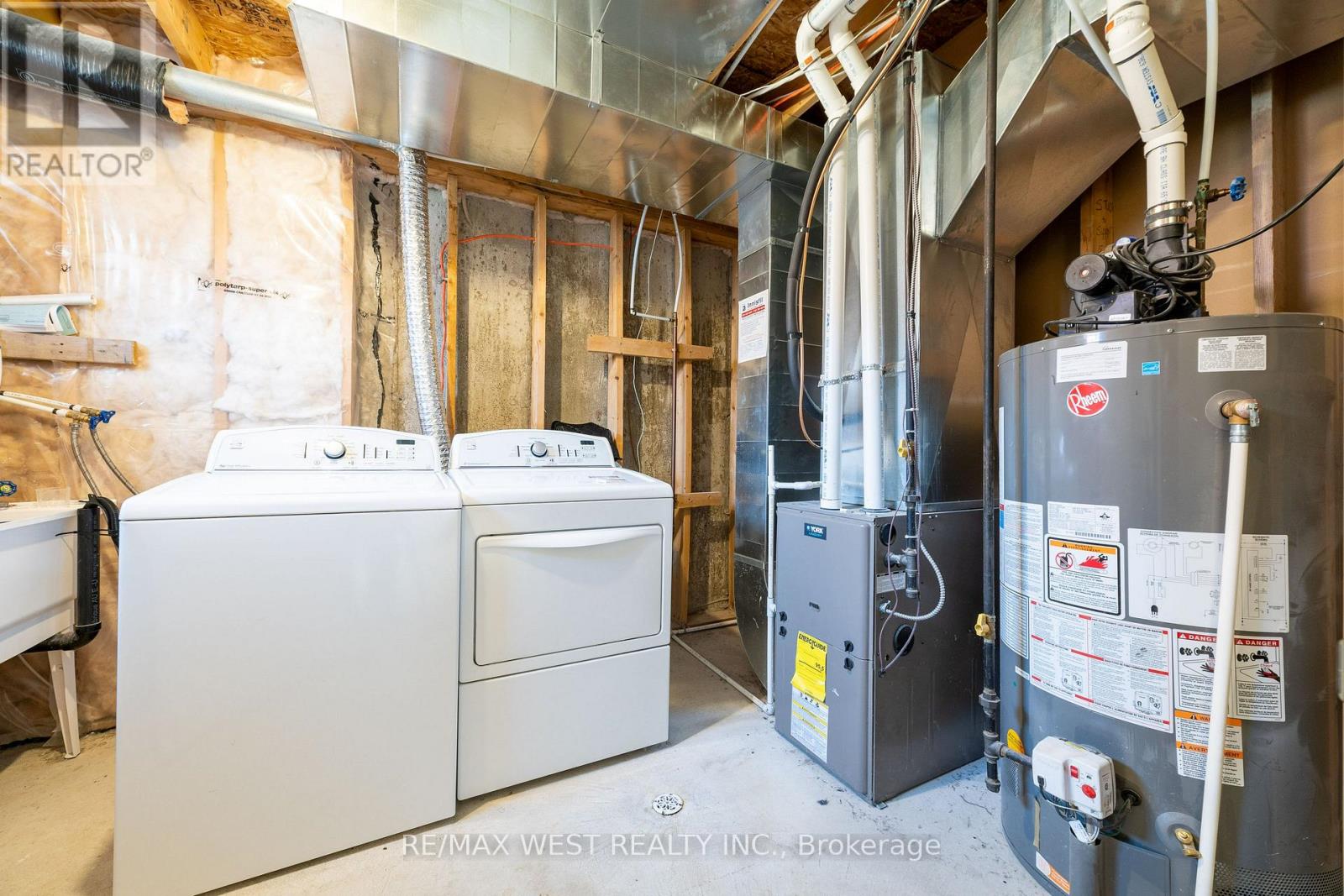25 Southwoods Crescent Barrie, Ontario L4N 9P8
$649,999Maintenance, Common Area Maintenance, Parking
$258.63 Monthly
Maintenance, Common Area Maintenance, Parking
$258.63 MonthlyStep into this stunning, sun-kissed 3-bedroom end-unit townhome, a hidden gem in one of Barries most sought-after neighborhoods! Featuring an airy open-concept kitchen with sleek stainless steel appliances, this home is a chefs delight. The main floor is dressed to impress with rich hardwood floors flowing seamlessly through the living and dining areas, opening onto a private fenced yard perfect for BBQs, playtime, or unwinding under the stars. Oversized, sunlit windows flood every corner with natural light, creating a vibrant and welcoming ambiance. Ideally located just minutes from Hwy 400, top-rated schools, serene parks, and all essential amenities, this home combines style, comfort, and convenience. Your dream home awaits don't let it slip away. **** EXTRAS **** Side Entrance to back with a great curb appeal. (id:24801)
Property Details
| MLS® Number | S11903880 |
| Property Type | Single Family |
| Community Name | Holly |
| CommunityFeatures | Pet Restrictions |
| Features | In Suite Laundry |
| ParkingSpaceTotal | 2 |
Building
| BathroomTotal | 3 |
| BedroomsAboveGround | 3 |
| BedroomsTotal | 3 |
| Appliances | Water Heater, Dishwasher, Dryer, Microwave, Refrigerator, Stove, Washer |
| BasementDevelopment | Finished |
| BasementType | N/a (finished) |
| CoolingType | Central Air Conditioning |
| ExteriorFinish | Brick |
| FlooringType | Ceramic, Hardwood, Carpeted |
| FoundationType | Concrete |
| HalfBathTotal | 1 |
| HeatingFuel | Natural Gas |
| HeatingType | Forced Air |
| StoriesTotal | 2 |
| SizeInterior | 1199.9898 - 1398.9887 Sqft |
| Type | Row / Townhouse |
Parking
| Attached Garage |
Land
| Acreage | No |
| ZoningDescription | Rm2h |
Rooms
| Level | Type | Length | Width | Dimensions |
|---|---|---|---|---|
| Second Level | Primary Bedroom | 5.57 m | 3.1 m | 5.57 m x 3.1 m |
| Second Level | Bedroom 2 | 5.95 m | 2.7 m | 5.95 m x 2.7 m |
| Second Level | Bedroom 3 | 3.84 m | 2.74 m | 3.84 m x 2.74 m |
| Ground Level | Kitchen | 3.78 m | 2.37 m | 3.78 m x 2.37 m |
| Ground Level | Dining Room | 6.08 m | 3.19 m | 6.08 m x 3.19 m |
| Ground Level | Living Room | 6.08 m | 3.19 m | 6.08 m x 3.19 m |
https://www.realtor.ca/real-estate/27760113/25-southwoods-crescent-barrie-holly-holly
Interested?
Contact us for more information
Himani Sood
Salesperson
96 Rexdale Blvd.
Toronto, Ontario M9W 1N7
Sushil Mishra
Salesperson
96 Rexdale Blvd.
Toronto, Ontario M9W 1N7
































