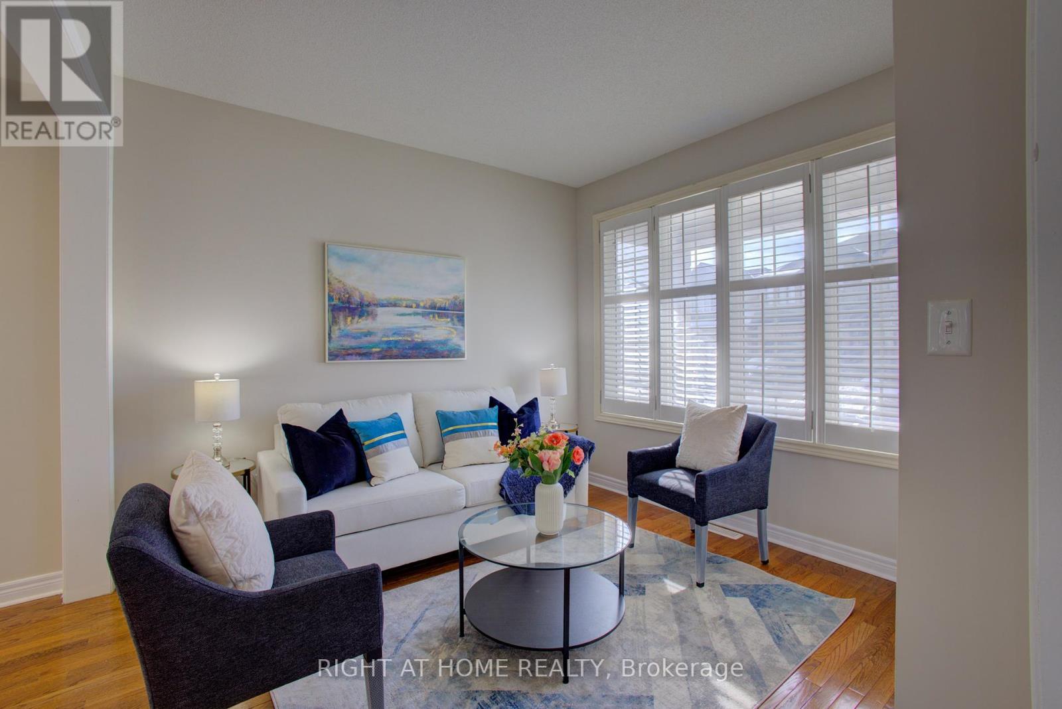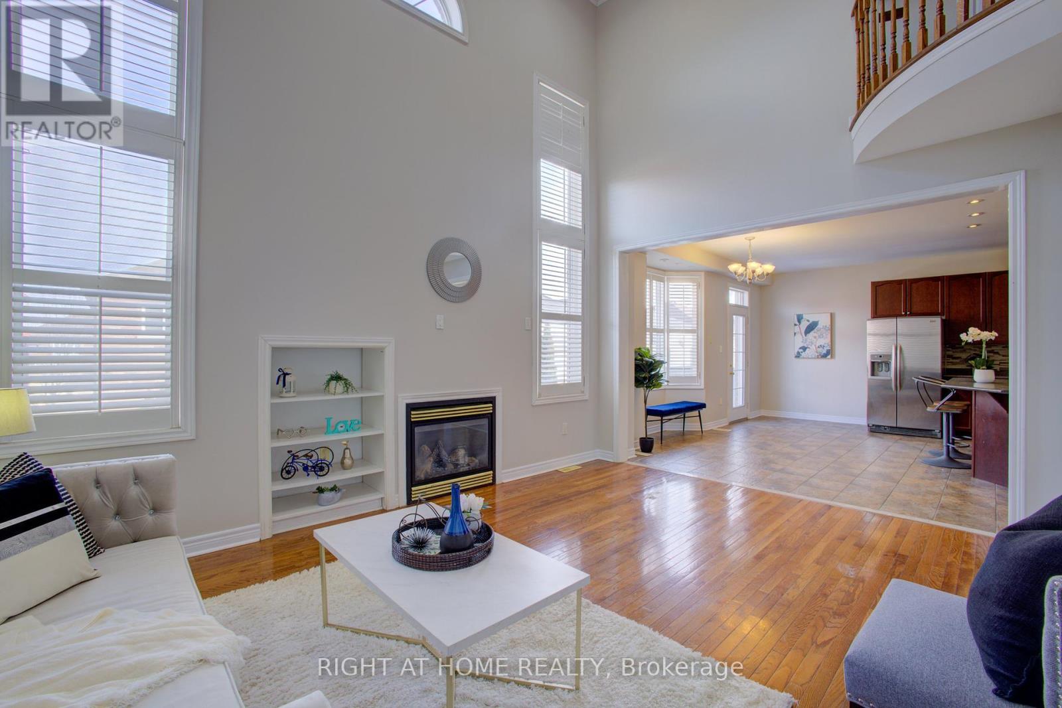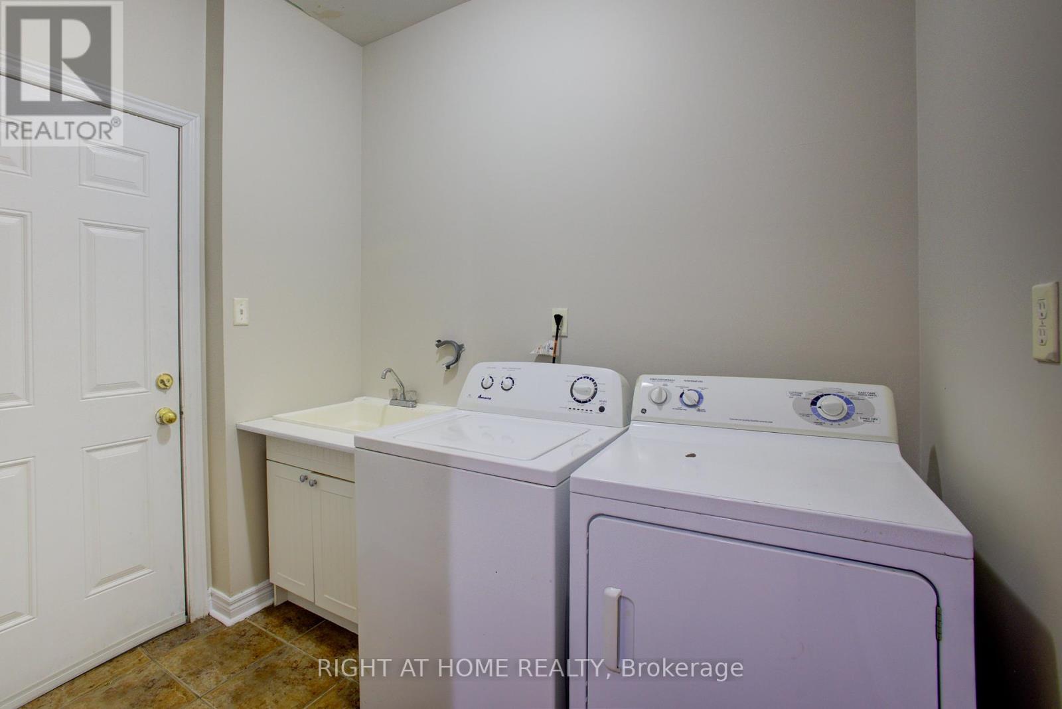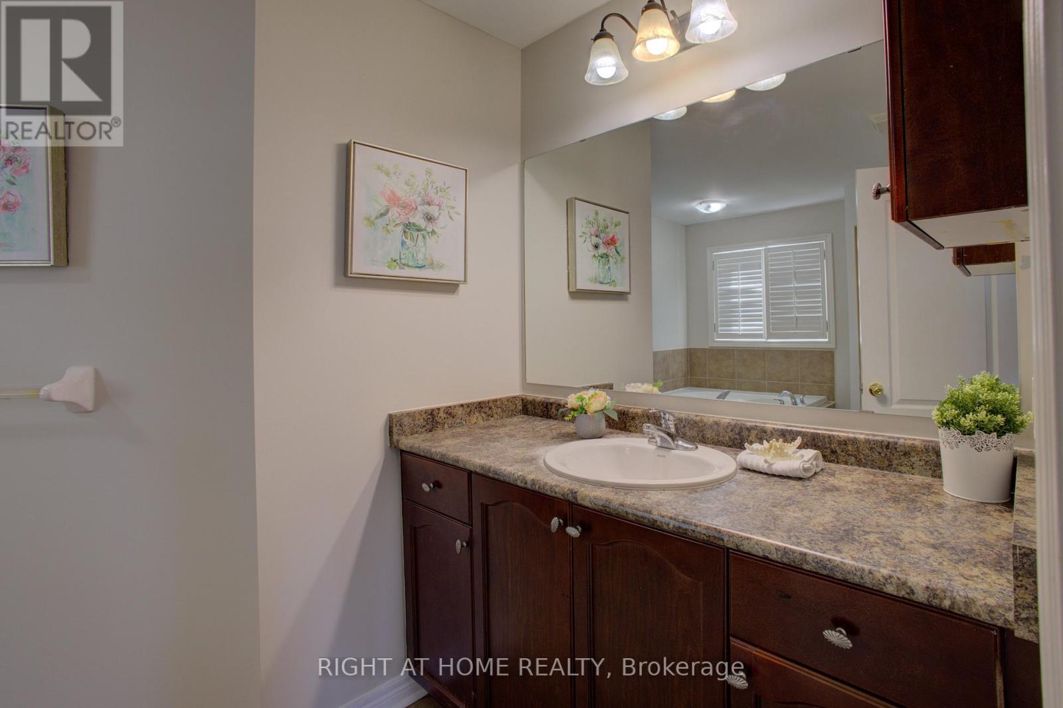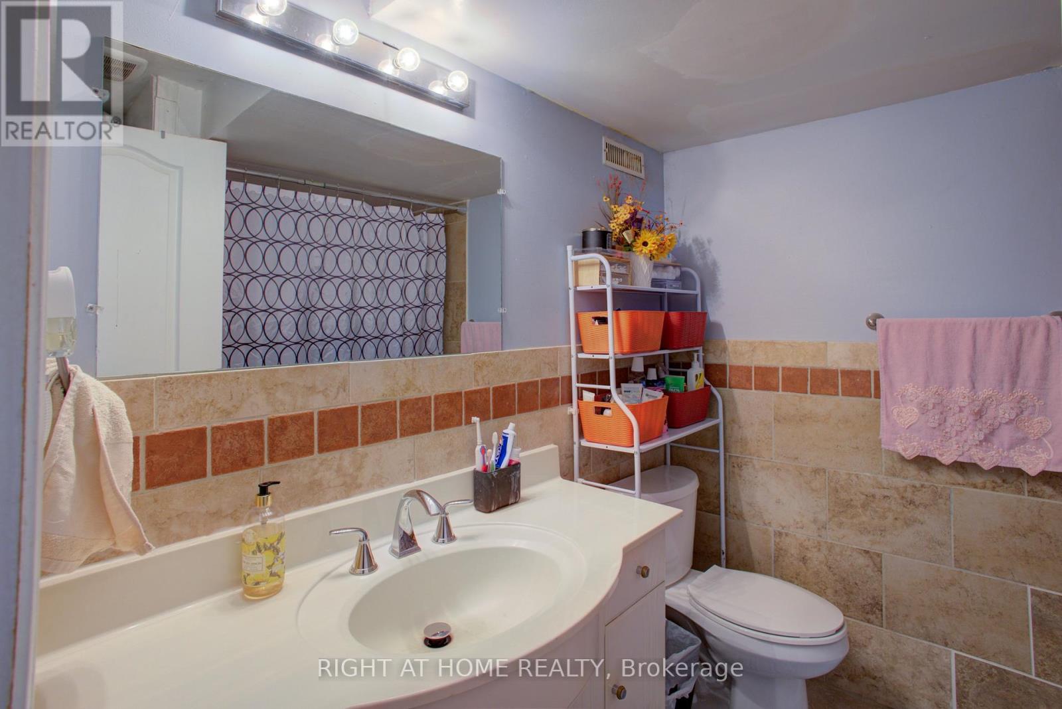25 Robitaille Drive W Brampton, Ontario L6R 0H6
$1,459,000
Stunning 4+2 Bedroom Detached Home With Legal Walk-Out Basement! 2400 Sq. Ft. Built by Paradise Homes in a Prime Brampton location! New Roof (2024). City-approved Second Dwelling. No Sidewalk. Extra Parking Space. Separate Family Room With a High Ceiling and a Fireplace. Separate Laundry For Main Floor and For Basement. 2-Car Garage With Remote Openers & Direct Entry To The House. Total 6 parking. Large Windows with California Shutters. Concrete Walkway. Separate mail boxes for u/l & b/m. Open Balcony On 2nd Floor. Balcony Facing The Backyard On Second Floor. Tenants In Basement Willing To Stay Or Leave. Currently paying $2050 + 25% Utilities. Prime Location: Near Civic Hospital, Trinity Mall, Schools, Parks, and Golf course. Great investment opportunity and Ideal for a big family. Don't miss this incredible investment opportunity! (id:24801)
Property Details
| MLS® Number | W11959120 |
| Property Type | Single Family |
| Community Name | Sandringham-Wellington |
| Amenities Near By | Hospital, Place Of Worship, Public Transit, Schools |
| Equipment Type | Water Heater |
| Features | Irregular Lot Size |
| Parking Space Total | 6 |
| Rental Equipment Type | Water Heater |
Building
| Bathroom Total | 4 |
| Bedrooms Above Ground | 4 |
| Bedrooms Below Ground | 2 |
| Bedrooms Total | 6 |
| Amenities | Fireplace(s) |
| Appliances | Blinds |
| Basement Development | Finished |
| Basement Features | Apartment In Basement, Walk Out |
| Basement Type | N/a (finished) |
| Construction Style Attachment | Detached |
| Cooling Type | Central Air Conditioning |
| Exterior Finish | Brick |
| Fireplace Present | Yes |
| Fireplace Total | 1 |
| Foundation Type | Concrete |
| Half Bath Total | 1 |
| Heating Fuel | Natural Gas |
| Heating Type | Forced Air |
| Stories Total | 2 |
| Size Interior | 2,000 - 2,500 Ft2 |
| Type | House |
| Utility Water | Municipal Water |
Parking
| Attached Garage | |
| Garage |
Land
| Acreage | No |
| Fence Type | Fenced Yard |
| Land Amenities | Hospital, Place Of Worship, Public Transit, Schools |
| Sewer | Sanitary Sewer |
| Size Depth | 85 Ft ,3 In |
| Size Frontage | 41 Ft |
| Size Irregular | 41 X 85.3 Ft |
| Size Total Text | 41 X 85.3 Ft|under 1/2 Acre |
Rooms
| Level | Type | Length | Width | Dimensions |
|---|---|---|---|---|
| Second Level | Bathroom | 3.2 m | 3.39 m | 3.2 m x 3.39 m |
| Second Level | Bathroom | 2.38 m | 2.46 m | 2.38 m x 2.46 m |
| Second Level | Bedroom | 1.52 m | 2.28 m | 1.52 m x 2.28 m |
| Second Level | Bedroom | 3.75 m | 2.99 m | 3.75 m x 2.99 m |
| Second Level | Bedroom | 3.9 m | 4.26 m | 3.9 m x 4.26 m |
| Second Level | Primary Bedroom | 3.22 m | 3.74 m | 3.22 m x 3.74 m |
| Basement | Bathroom | 1.98 m | 2.08 m | 1.98 m x 2.08 m |
| Basement | Bedroom | 2.61 m | 4.11 m | 2.61 m x 4.11 m |
| Basement | Bedroom 2 | 2.99 m | 3.42 m | 2.99 m x 3.42 m |
| Basement | Dining Room | 2.43 m | 1.37 m | 2.43 m x 1.37 m |
| Basement | Kitchen | 1.76 m | 3.45 m | 1.76 m x 3.45 m |
| Basement | Recreational, Games Room | 5.28 m | 3.77 m | 5.28 m x 3.77 m |
| Basement | Other | 4.43 m | 1.9 m | 4.43 m x 1.9 m |
| Ground Level | Bathroom | 1.42 m | 1.35 m | 1.42 m x 1.35 m |
| Ground Level | Dining Room | 3.2 m | 3.18 m | 3.2 m x 3.18 m |
| Ground Level | Living Room | 1.76 m | 3.45 m | 1.76 m x 3.45 m |
| Ground Level | Laundry Room | 5.28 m | 3.77 m | 5.28 m x 3.77 m |
| Ground Level | Family Room | 4.92 m | 3.7 m | 4.92 m x 3.7 m |
| Ground Level | Kitchen | 4.95 m | 6.6 m | 4.95 m x 6.6 m |
Utilities
| Sewer | Installed |
Contact Us
Contact us for more information
Swati Vazir
Salesperson
www.facebook.com/Swatirealty
www.linkedin.com/in/swati-vazir-7757839/
480 Eglinton Ave W #34
Mississauga, Ontario L5R 0G2
(905) 565-9200
(905) 565-6677
www.rightathomerealty.com/







