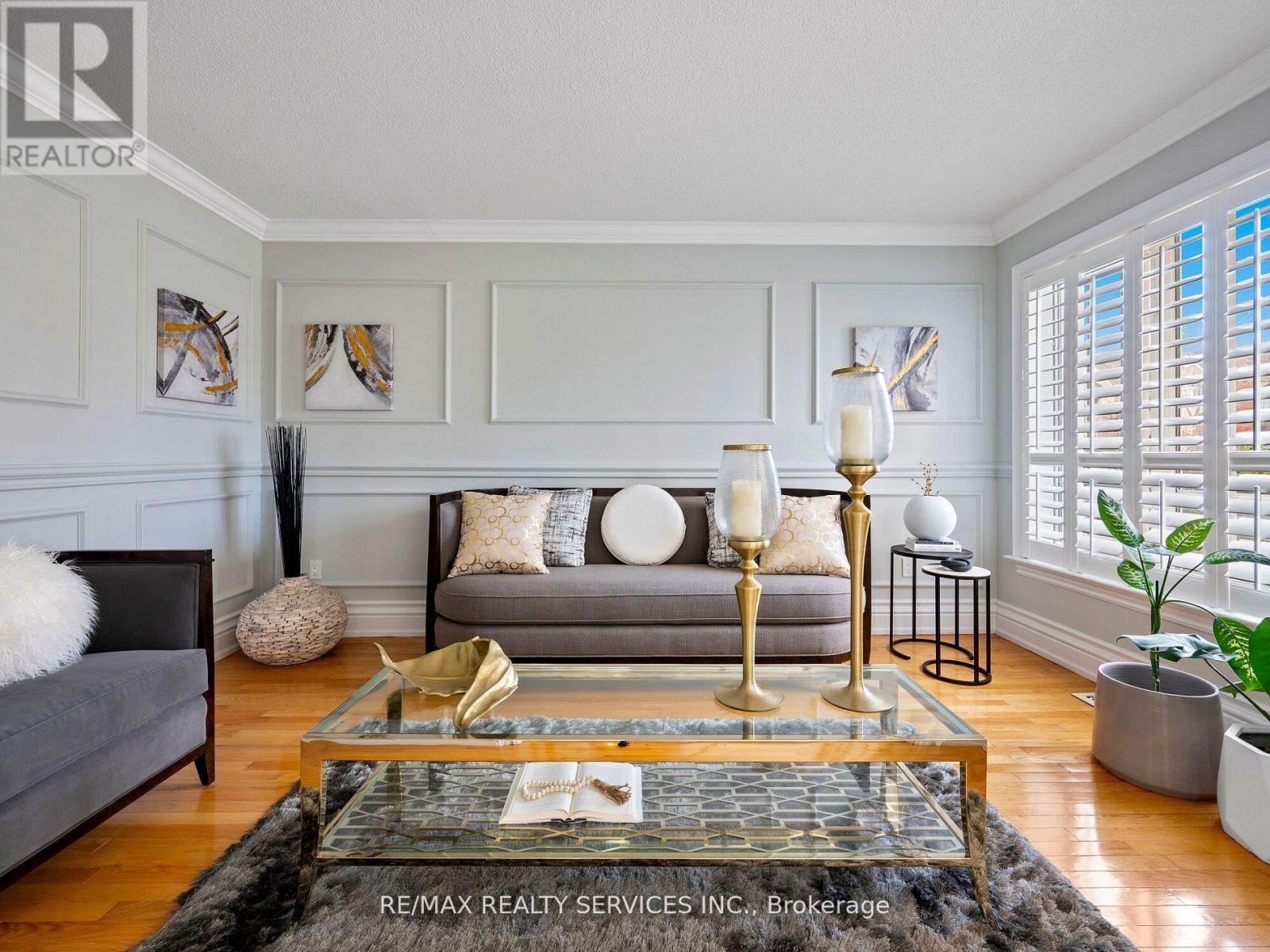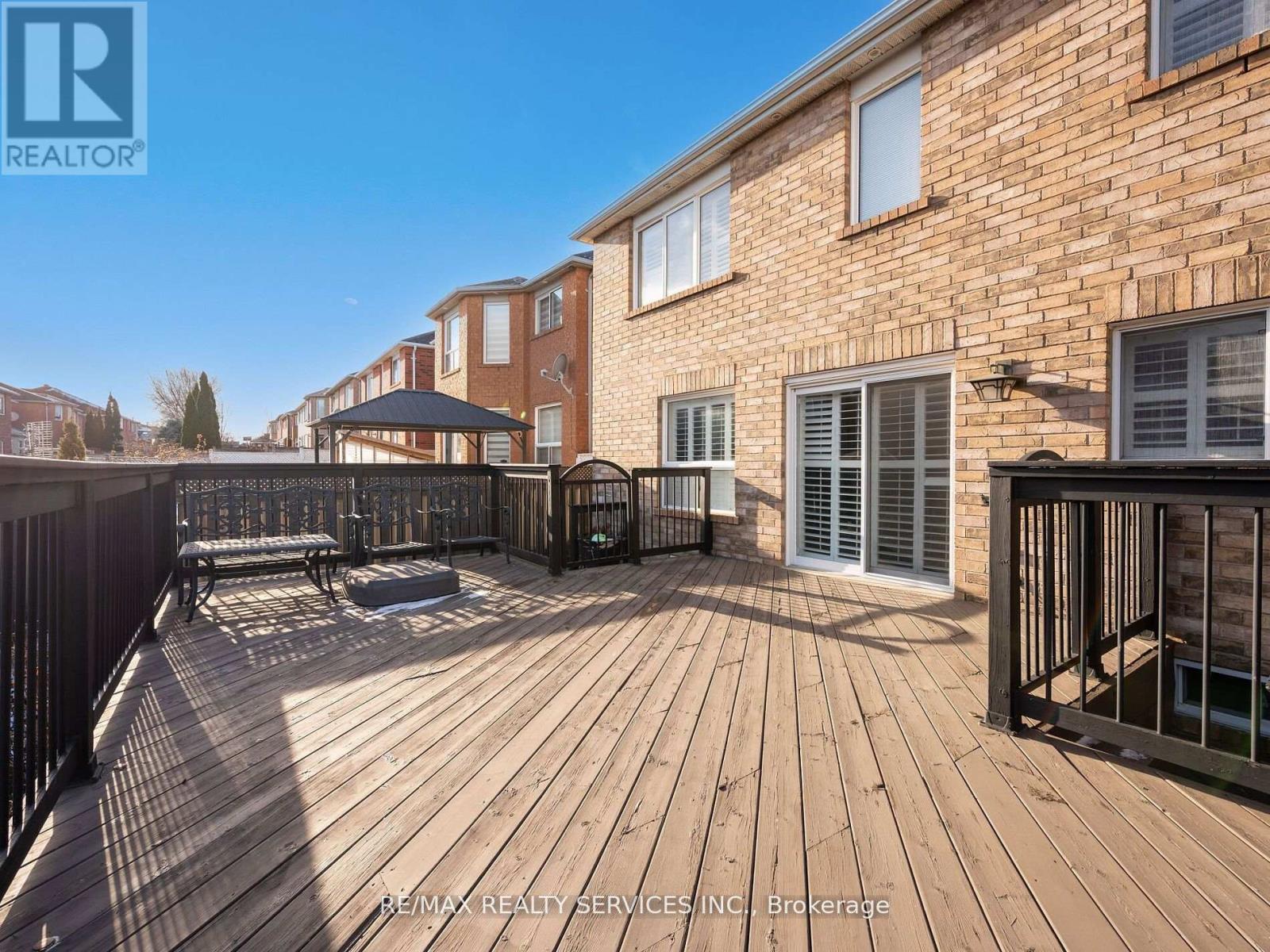25 Ribbon Drive Brampton, Ontario L6R 2C5
$1,299,888
Welcome to this stunning well maintained home, proudly owned by the original owners. Offering approx 3,100 sq. ft. of thoughtfully designed living space. This home features 4 spacious bedrooms and 4 bathrooms, including ****3 full bathrooms on the 2nd floor****. The grand double-door entry invites you into a well planned layout that includes 2 family rooms, each featuring a cozy fireplace. The 2nd-floor family room offers flexibility to be converted into a 5th bedroom if desired. On the main floor, a den with a custom-built bookcase provides an ideal space for a home office, complemented by formal, separate dining and family rooms. The custom kitchen is a chefs dream, equipped with under-cabinet lighting, granite countertops, a large island, and a pantry. The open-concept breakfast area flows seamlessly to a spacious deck with built-in lighting, creating the perfect setting for outdoor entertaining. Upstairs, the over sized primary bedroom features a spa-like 5-piece ensuite, along with 2 additional bathrooms serving the other bedrooms. The unspoiled basement presents endless opportunities , whether as a recreation space or a basement apartment. With countless upgrades throughout, this home is truly a must-see! (id:24801)
Property Details
| MLS® Number | W11921570 |
| Property Type | Single Family |
| Community Name | Sandringham-Wellington |
| AmenitiesNearBy | Public Transit, Place Of Worship, Hospital, Park, Schools |
| ParkingSpaceTotal | 6 |
Building
| BathroomTotal | 4 |
| BedroomsAboveGround | 4 |
| BedroomsTotal | 4 |
| Appliances | Blinds |
| BasementType | Full |
| ConstructionStyleAttachment | Detached |
| CoolingType | Central Air Conditioning |
| ExteriorFinish | Brick |
| FireplacePresent | Yes |
| FlooringType | Hardwood, Ceramic |
| FoundationType | Poured Concrete |
| HalfBathTotal | 1 |
| HeatingFuel | Natural Gas |
| HeatingType | Forced Air |
| StoriesTotal | 2 |
| SizeInterior | 2999.975 - 3499.9705 Sqft |
| Type | House |
| UtilityWater | Municipal Water |
Parking
| Attached Garage |
Land
| Acreage | No |
| FenceType | Fenced Yard |
| LandAmenities | Public Transit, Place Of Worship, Hospital, Park, Schools |
| Sewer | Sanitary Sewer |
| SizeDepth | 109 Ft ,10 In |
| SizeFrontage | 39 Ft ,10 In |
| SizeIrregular | 39.9 X 109.9 Ft |
| SizeTotalText | 39.9 X 109.9 Ft |
Rooms
| Level | Type | Length | Width | Dimensions |
|---|---|---|---|---|
| Second Level | Bedroom 4 | 3.35 m | 3.05 m | 3.35 m x 3.05 m |
| Second Level | Family Room | 5.43 m | 3.66 m | 5.43 m x 3.66 m |
| Second Level | Primary Bedroom | 3.84 m | 5.49 m | 3.84 m x 5.49 m |
| Second Level | Bedroom 2 | 4.45 m | 3.29 m | 4.45 m x 3.29 m |
| Second Level | Bedroom 3 | 3.66 m | 3.29 m | 3.66 m x 3.29 m |
| Main Level | Family Room | 5.18 m | 3.07 m | 5.18 m x 3.07 m |
| Main Level | Eating Area | 4.26 m | 2.87 m | 4.26 m x 2.87 m |
| Main Level | Kitchen | 4.58 m | 2.99 m | 4.58 m x 2.99 m |
| Main Level | Den | 2.74 m | 3.23 m | 2.74 m x 3.23 m |
| Main Level | Dining Room | 4.27 m | 3.29 m | 4.27 m x 3.29 m |
| Main Level | Living Room | 4.45 m | 3.23 m | 4.45 m x 3.23 m |
Interested?
Contact us for more information
Bryan Chana
Salesperson
295 Queen Street East
Brampton, Ontario L6W 3R1







































