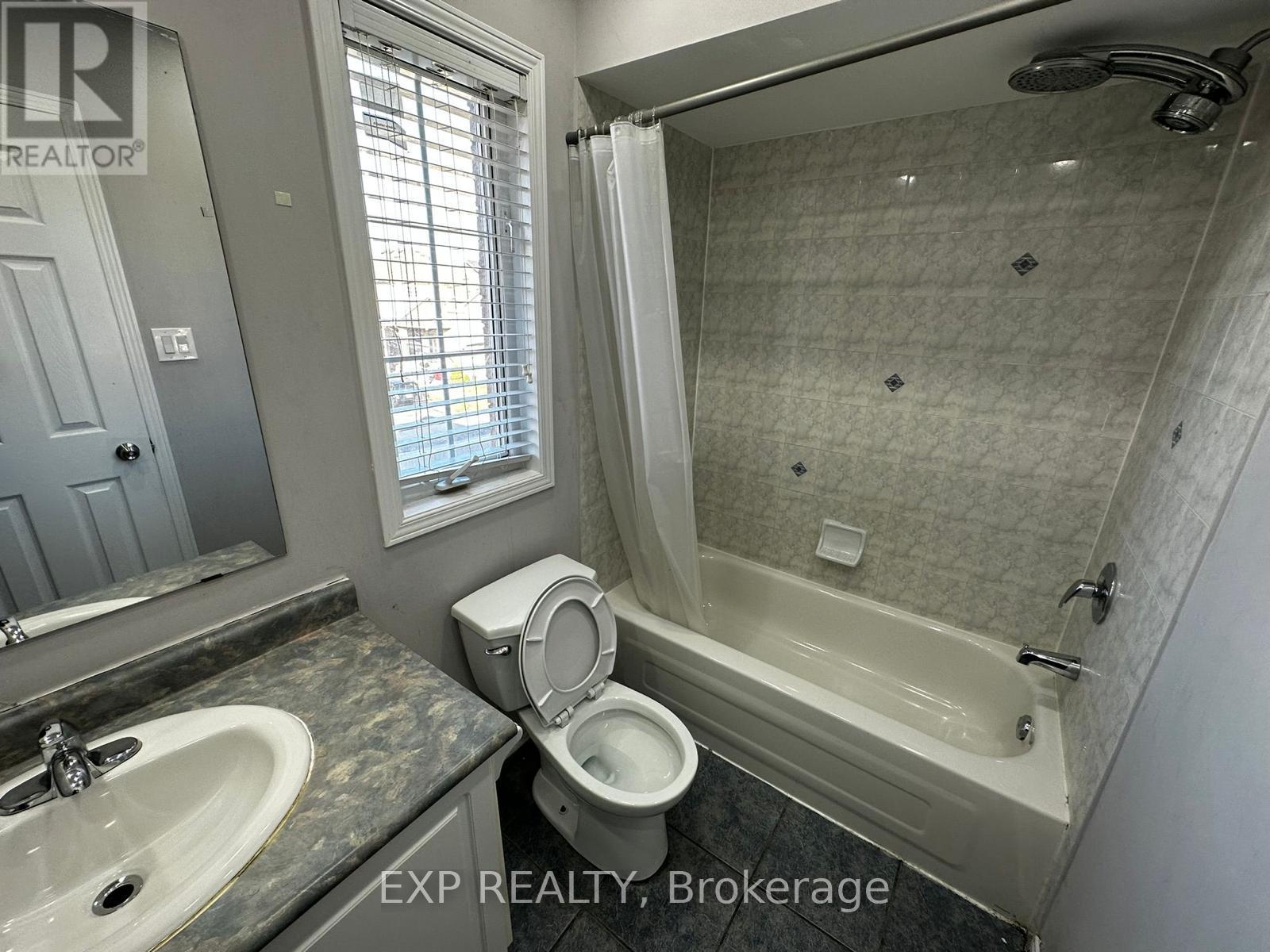25 Prince Crescent E Brampton, Ontario L7A 2C9
4 Bedroom
6 Bathroom
1999.983 - 2499.9795 sqft
Central Air Conditioning
Forced Air
$3,000 Monthly
Beautiful & Well-Kept Corner Lot Semi-Detached With Big Private Backyard. No Sidewalk. 1 Garage + 2 Car Driveway in a Quiet Street. Spacious 3 Bedroom & 2 1/2 Washrooms Upstairs. Additional Bedroom/Living Room/Office Available On The Main Floor. **** EXTRAS **** Fridge, Stove, Built in washer, washer & Dryer. No Smoking. Tenant is responsible for 70% of the utility costs. Proof of Tenant insurance required.Hot water tank is rental (id:24801)
Property Details
| MLS® Number | W11880480 |
| Property Type | Single Family |
| Community Name | Northwest Sandalwood Parkway |
| AmenitiesNearBy | Hospital, Public Transit, Schools |
| Features | Carpet Free, In-law Suite |
| ParkingSpaceTotal | 3 |
Building
| BathroomTotal | 6 |
| BedroomsAboveGround | 3 |
| BedroomsBelowGround | 1 |
| BedroomsTotal | 4 |
| Appliances | Water Heater |
| BasementFeatures | Apartment In Basement |
| BasementType | N/a |
| ConstructionStyleAttachment | Semi-detached |
| CoolingType | Central Air Conditioning |
| ExteriorFinish | Brick |
| FlooringType | Laminate, Tile, Ceramic, Hardwood |
| FoundationType | Concrete |
| HalfBathTotal | 1 |
| HeatingFuel | Natural Gas |
| HeatingType | Forced Air |
| StoriesTotal | 2 |
| SizeInterior | 1999.983 - 2499.9795 Sqft |
| Type | House |
| UtilityWater | Municipal Water |
Parking
| Attached Garage |
Land
| Acreage | No |
| LandAmenities | Hospital, Public Transit, Schools |
Rooms
| Level | Type | Length | Width | Dimensions |
|---|---|---|---|---|
| Second Level | Bedroom | Measurements not available | ||
| Second Level | Bedroom 2 | Measurements not available | ||
| Second Level | Bedroom 3 | Measurements not available | ||
| Ground Level | Bedroom 4 | Measurements not available | ||
| Ground Level | Kitchen | Measurements not available | ||
| Ground Level | Eating Area | Measurements not available | ||
| Ground Level | Living Room | Measurements not available | ||
| Ground Level | Family Room | Measurements not available |
Interested?
Contact us for more information
Shan Thavayogam
Salesperson
Exp Realty
4711 Yonge St 10th Flr, 106430
Toronto, Ontario M2N 6K8
4711 Yonge St 10th Flr, 106430
Toronto, Ontario M2N 6K8
























