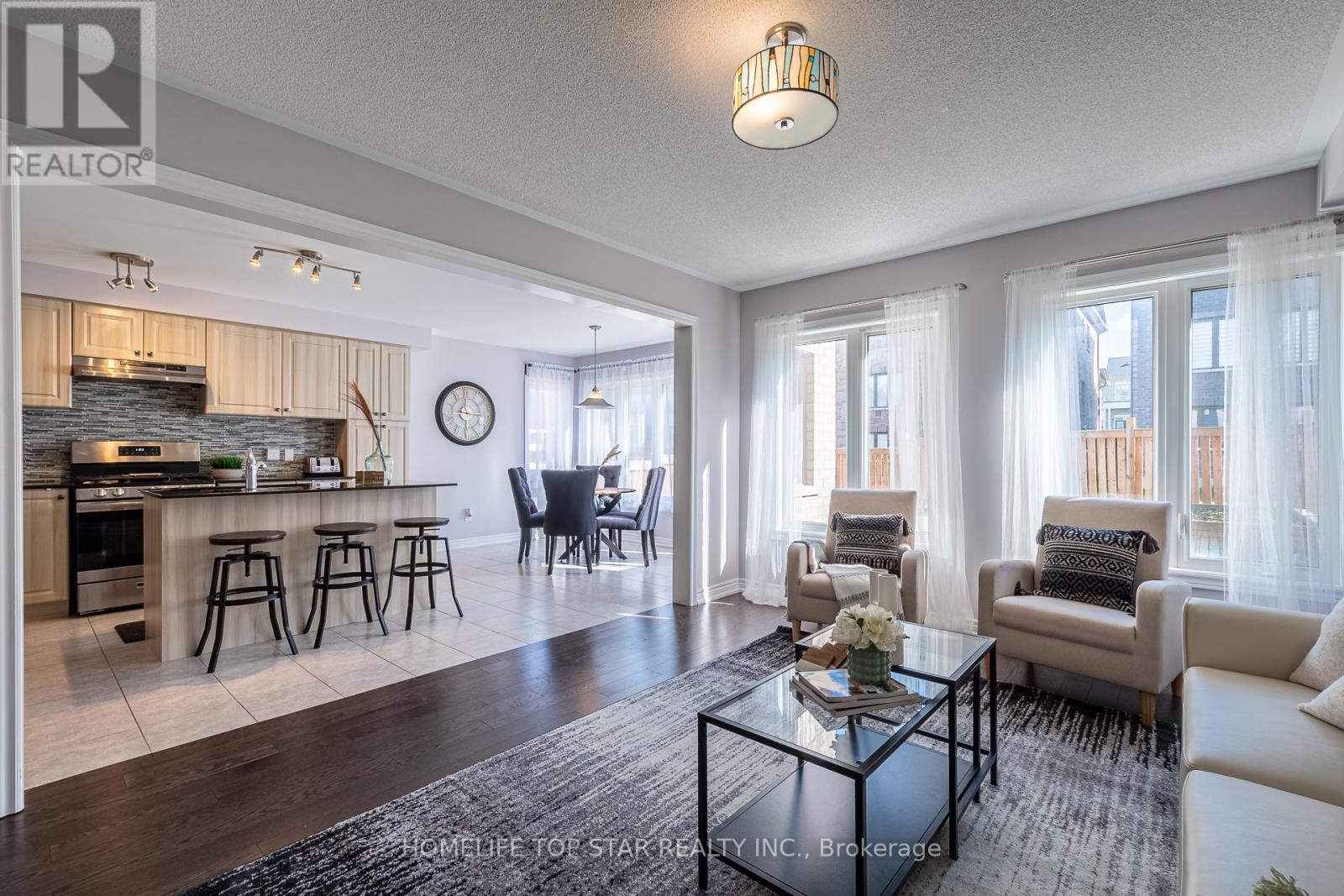25 Owens Road New Tecumseth, Ontario L9R 0T3
$960,000
Located in the beautiful Treetops community, this detached 4+1 bedroom, 4 bathroom home with over 2650 sq ft of living space features an open concept design with large windows that provide generous natural light. Situated on a winding street one block from the park, this home is move in ready with engineered hardwood flooring, upgraded kitchen cabinets, granite countertops throughout, central vacuum, electric vehicle charge point in garage, garage door opener, external pot lights and a generously sized and fully fenced backyard **** EXTRAS **** Finished basement includes an office, second laundry area and an additional master suite with walk in closet and bathroom containing an extra large double shower, heated tile floors and deep soaker tub. (id:24801)
Property Details
| MLS® Number | N11925154 |
| Property Type | Single Family |
| Community Name | Rural New Tecumseth |
| ParkingSpaceTotal | 3 |
Building
| BathroomTotal | 4 |
| BedroomsAboveGround | 4 |
| BedroomsBelowGround | 1 |
| BedroomsTotal | 5 |
| Appliances | Dishwasher, Dryer, Refrigerator, Stove, Washer, Window Coverings |
| BasementDevelopment | Finished |
| BasementType | N/a (finished) |
| ConstructionStyleAttachment | Detached |
| CoolingType | Central Air Conditioning |
| ExteriorFinish | Vinyl Siding |
| FlooringType | Laminate |
| FoundationType | Brick |
| HalfBathTotal | 2 |
| HeatingFuel | Natural Gas |
| HeatingType | Forced Air |
| StoriesTotal | 2 |
| SizeInterior | 1999.983 - 2499.9795 Sqft |
| Type | House |
| UtilityWater | Municipal Water |
Parking
| Attached Garage |
Land
| Acreage | No |
| Sewer | Sanitary Sewer |
| SizeDepth | 106 Ft ,7 In |
| SizeFrontage | 32 Ft |
| SizeIrregular | 32 X 106.6 Ft |
| SizeTotalText | 32 X 106.6 Ft |
Rooms
| Level | Type | Length | Width | Dimensions |
|---|---|---|---|---|
| Second Level | Primary Bedroom | 4.99 m | 3.68 m | 4.99 m x 3.68 m |
| Second Level | Bedroom 2 | 3.52 m | 2.77 m | 3.52 m x 2.77 m |
| Second Level | Bedroom 3 | 3.96 m | 2.92 m | 3.96 m x 2.92 m |
| Second Level | Bedroom 4 | 3.16 m | 2.58 m | 3.16 m x 2.58 m |
| Basement | Bedroom 5 | 5.7 m | 3.12 m | 5.7 m x 3.12 m |
| Main Level | Kitchen | 3.5 m | 3.29 m | 3.5 m x 3.29 m |
| Main Level | Eating Area | 3.5 m | 3.05 m | 3.5 m x 3.05 m |
| Main Level | Living Room | 4.57 m | 3.65 m | 4.57 m x 3.65 m |
| Main Level | Dining Room | 4.26 m | 3.87 m | 4.26 m x 3.87 m |
https://www.realtor.ca/real-estate/27806010/25-owens-road-new-tecumseth-rural-new-tecumseth
Interested?
Contact us for more information
Kareem Williams
Salesperson
9889 Markham Rd , Suite 201
Markham, Ontario L6E 0B7




















