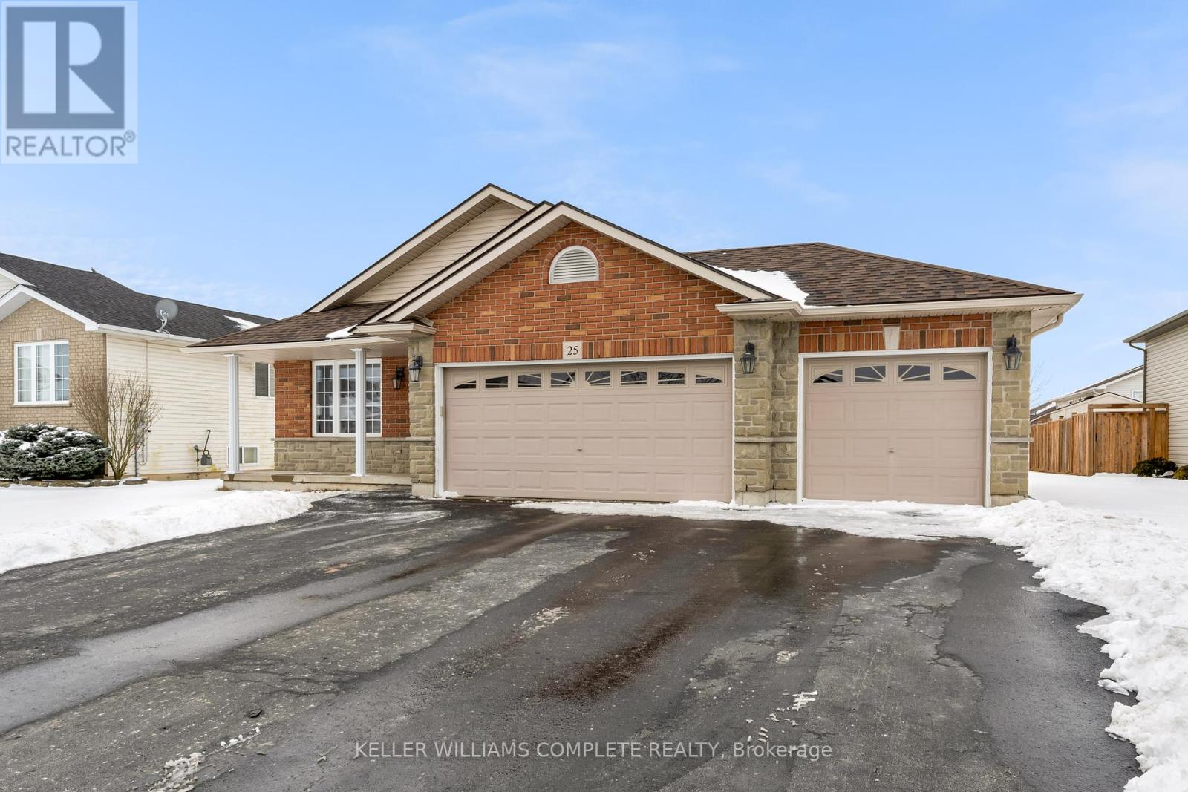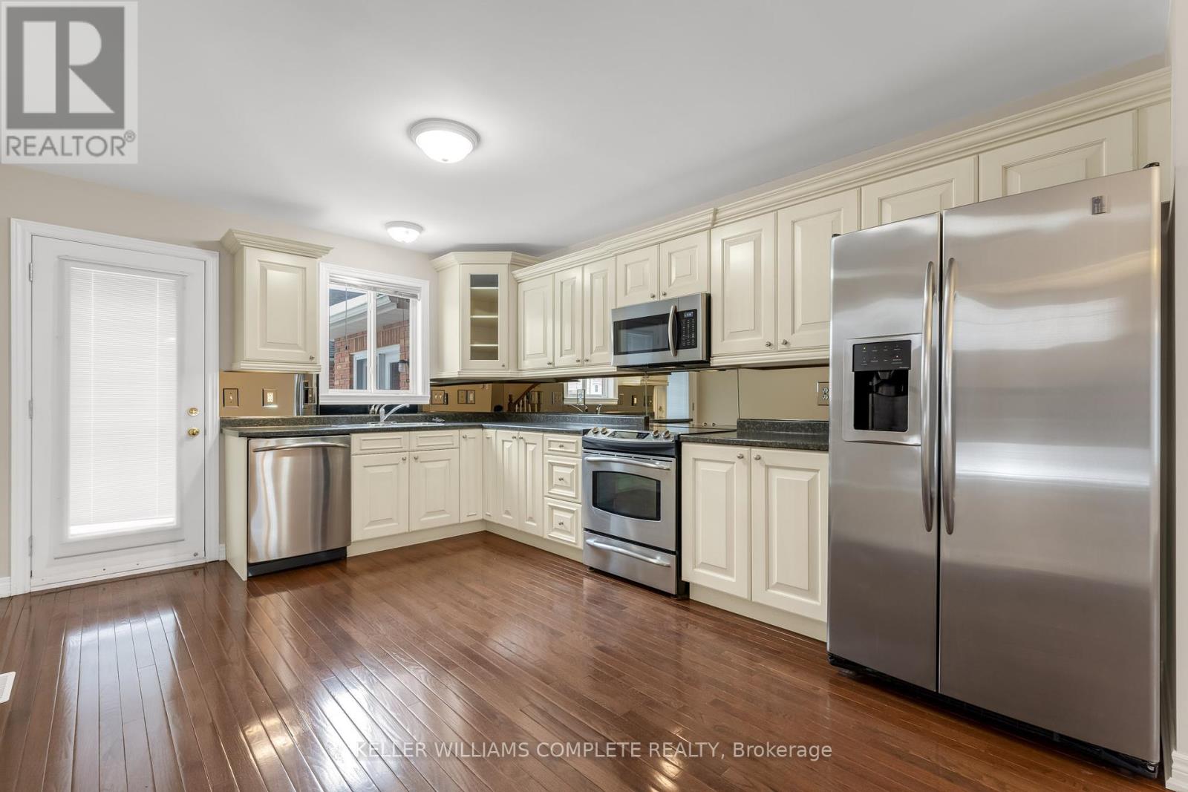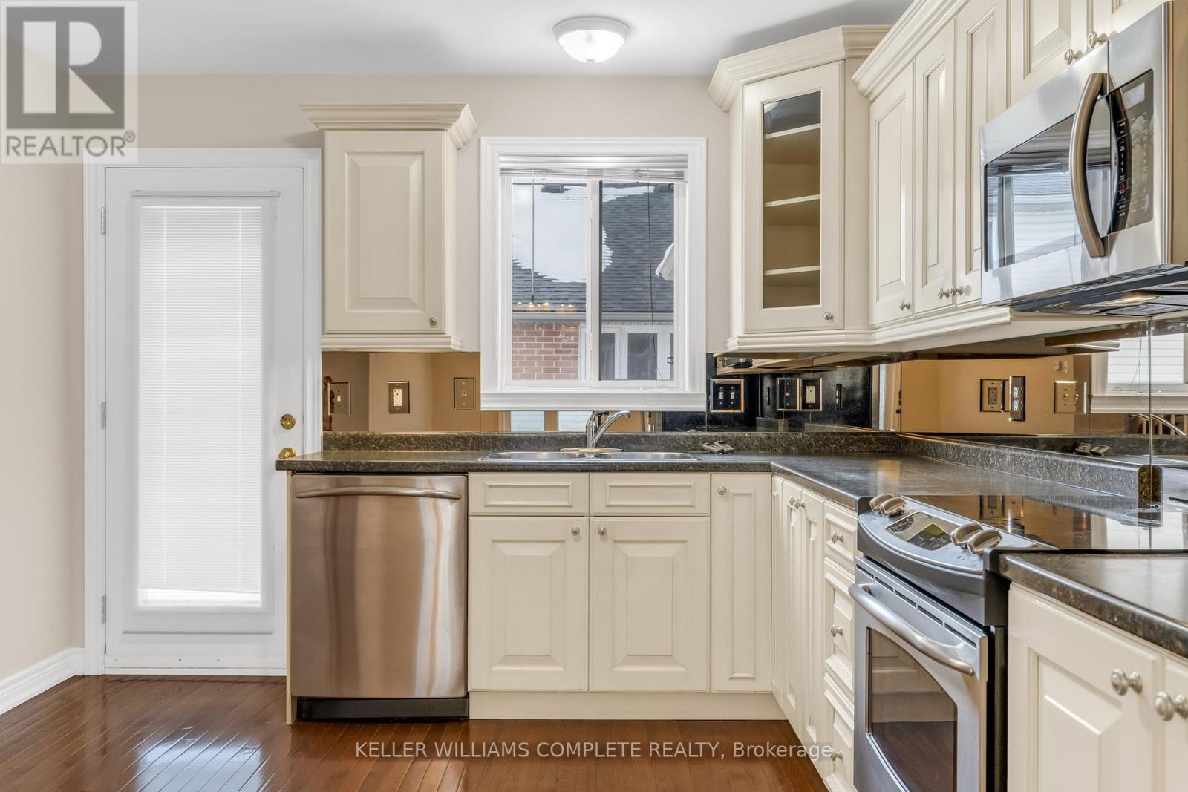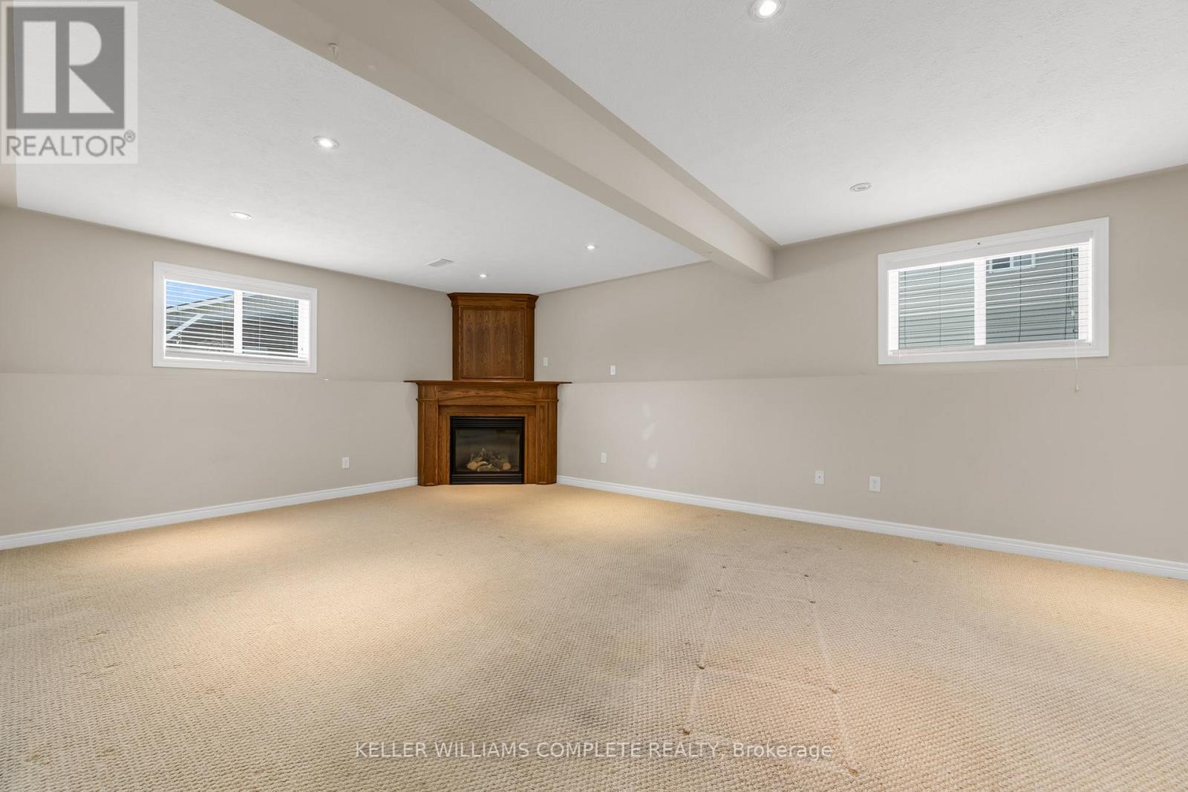25 Mapleview Drive Haldimand, Ontario N0A 1H0
$799,900
Welcome to this beautiful family home located in the quant town of Hagersville. The Spacious layout of this 4 Level Backsplit offers ample room for the whole family and for entertaining. The Upper level offers 3 Bedrooms, 2 full bathrooms and large hall closet with laundry setup. From the front entrance you arrive into the Open Concept Living Room/dining room which is adjacent to the Eat-in Kitchen which has access to the backyard. Head on down one level and find the recreation room with fireplace as well as an additional bedroom and large bathroom with soaker tub. The Lower unfinished basement provides clean slate for many options. Finish it as additional living space, workshop or even a home office. The large 3 car garage offer a double door access with garage door opener plus a single car garage door with double french doors leading to the backyard. Great for additional workshop or just storing your cars and equipment. (id:24801)
Open House
This property has open houses!
2:00 pm
Ends at:4:00 pm
Property Details
| MLS® Number | X11972079 |
| Property Type | Single Family |
| Community Name | Haldimand |
| Amenities Near By | Park, Public Transit |
| Equipment Type | Water Heater - Gas |
| Features | Level Lot, Flat Site, Dry, Level |
| Parking Space Total | 9 |
| Rental Equipment Type | Water Heater - Gas |
Building
| Bathroom Total | 3 |
| Bedrooms Above Ground | 3 |
| Bedrooms Below Ground | 1 |
| Bedrooms Total | 4 |
| Amenities | Fireplace(s) |
| Appliances | Water Heater, Dishwasher, Dryer, Freezer, Refrigerator, Stove, Washer |
| Basement Development | Unfinished |
| Basement Type | N/a (unfinished) |
| Construction Style Attachment | Detached |
| Construction Style Split Level | Backsplit |
| Cooling Type | Central Air Conditioning |
| Exterior Finish | Stone, Aluminum Siding |
| Fireplace Present | Yes |
| Fireplace Total | 1 |
| Foundation Type | Poured Concrete |
| Heating Fuel | Natural Gas |
| Heating Type | Forced Air |
| Size Interior | 1,100 - 1,500 Ft2 |
| Type | House |
| Utility Water | Municipal Water |
Parking
| Attached Garage | |
| Garage |
Land
| Acreage | No |
| Land Amenities | Park, Public Transit |
| Landscape Features | Landscaped |
| Sewer | Sanitary Sewer |
| Size Depth | 110 Ft |
| Size Frontage | 68 Ft |
| Size Irregular | 68 X 110 Ft |
| Size Total Text | 68 X 110 Ft |
Rooms
| Level | Type | Length | Width | Dimensions |
|---|---|---|---|---|
| Second Level | Bathroom | 2.51 m | 1.57 m | 2.51 m x 1.57 m |
| Second Level | Primary Bedroom | 4.78 m | 4.32 m | 4.78 m x 4.32 m |
| Second Level | Bathroom | 2.13 m | 1.63 m | 2.13 m x 1.63 m |
| Second Level | Bedroom 2 | 4.27 m | 3.45 m | 4.27 m x 3.45 m |
| Second Level | Bedroom 3 | 3.05 m | 3.05 m | 3.05 m x 3.05 m |
| Second Level | Laundry Room | Measurements not available | ||
| Lower Level | Bedroom | 3.94 m | 434 m | 3.94 m x 434 m |
| Lower Level | Utility Room | Measurements not available | ||
| Lower Level | Laundry Room | Measurements not available | ||
| Lower Level | Family Room | 7.39 m | 4.85 m | 7.39 m x 4.85 m |
| Lower Level | Bathroom | 3.12 m | 2.84 m | 3.12 m x 2.84 m |
| Main Level | Foyer | Measurements not available | ||
| Main Level | Living Room | 7.29 m | 4.5 m | 7.29 m x 4.5 m |
| Main Level | Kitchen | 4.57 m | 3.35 m | 4.57 m x 3.35 m |
Utilities
| Cable | Installed |
https://www.realtor.ca/real-estate/27913597/25-mapleview-drive-haldimand-haldimand
Contact Us
Contact us for more information
Carrie Massey
Salesperson
www.masseyrealestateadvisors.com/
1044 Cannon St East Unit T
Hamilton, Ontario L8L 2H7
(905) 308-8333




































