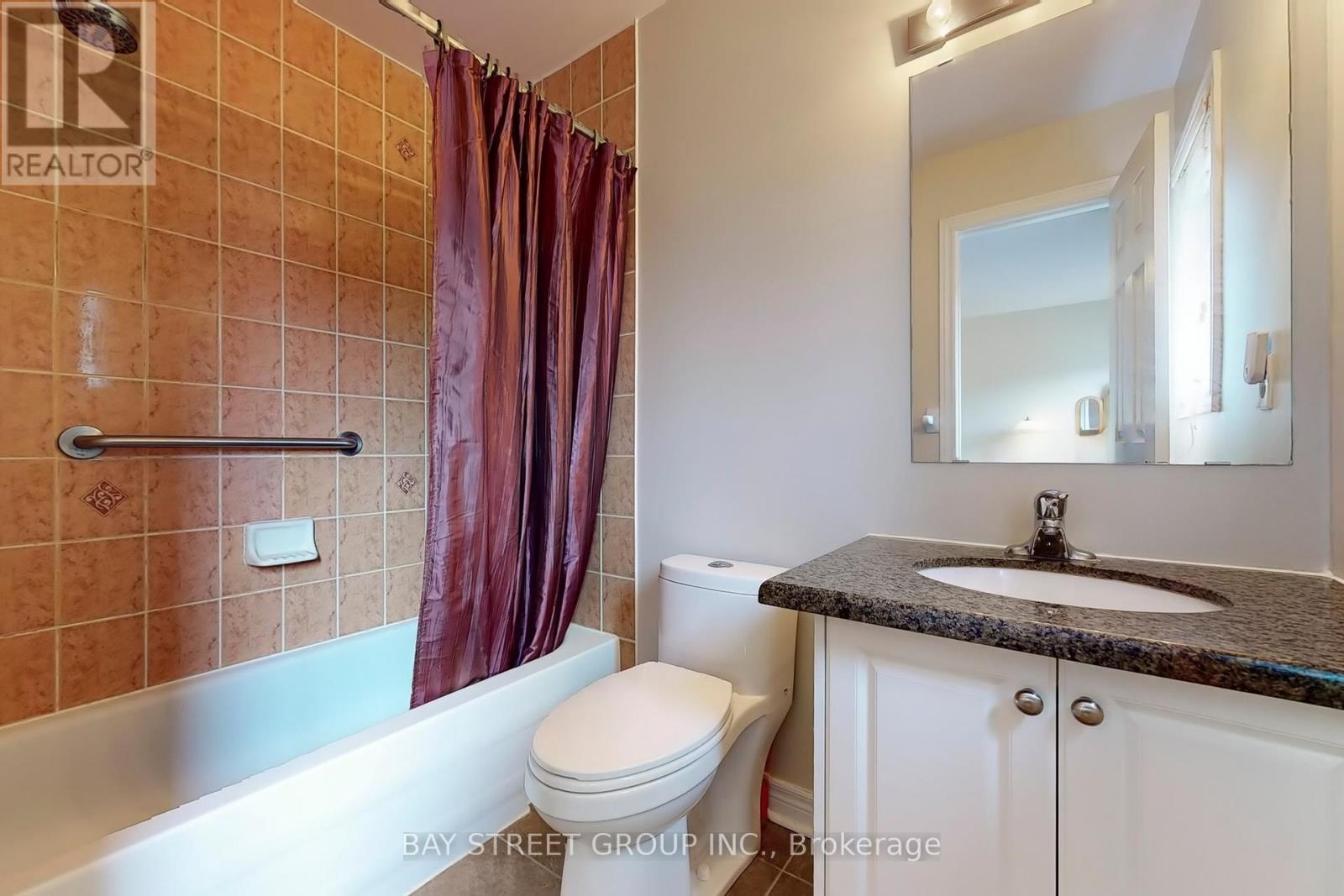25 Maple Ridge Crescent Markham, Ontario L6E 1V3
$1,088,000
Discover This Cozy 3 Bedroom, 2.5 Bathroom Townhouse Located In The Sought-After Greensborough Neighbourhood. With An Open Layout Concept On The Main Floor With Smooth Ceilings, An Updated Kitchen Features Quartz Countertop, Stainless Steel Appliances, & Ample Cabinet Space. This Home Offers Both Comfort and Functionality. Within Proximity To High Ranking Schools Perfect For Young Families. Conveniently Situated Near Multiple Parks. Walking Distance To Public Transit & Mount Joy GO Station. Don't Miss Out On The Opportunity To Call This Gem Your New Home! **** EXTRAS **** Freehold Townhouse With NO POTL Fees. Roof Was Replaced In 2020. Hot Water Tank & Furnace Are Owned. (id:24801)
Property Details
| MLS® Number | N9506538 |
| Property Type | Single Family |
| Community Name | Greensborough |
| ParkingSpaceTotal | 2 |
Building
| BathroomTotal | 3 |
| BedroomsAboveGround | 3 |
| BedroomsTotal | 3 |
| Appliances | Dishwasher, Dryer, Range, Refrigerator, Stove, Washer, Window Coverings |
| BasementDevelopment | Unfinished |
| BasementType | N/a (unfinished) |
| ConstructionStyleAttachment | Attached |
| CoolingType | Central Air Conditioning |
| ExteriorFinish | Brick |
| FlooringType | Hardwood |
| FoundationType | Concrete |
| HalfBathTotal | 1 |
| HeatingFuel | Natural Gas |
| HeatingType | Forced Air |
| StoriesTotal | 2 |
| SizeInterior | 1099.9909 - 1499.9875 Sqft |
| Type | Row / Townhouse |
| UtilityWater | Municipal Water |
Parking
| Attached Garage |
Land
| Acreage | No |
| Sewer | Sanitary Sewer |
| SizeDepth | 90 Ft ,2 In |
| SizeFrontage | 23 Ft |
| SizeIrregular | 23 X 90.2 Ft |
| SizeTotalText | 23 X 90.2 Ft |
Rooms
| Level | Type | Length | Width | Dimensions |
|---|---|---|---|---|
| Second Level | Primary Bedroom | 5.37 m | 4.72 m | 5.37 m x 4.72 m |
| Second Level | Bedroom 2 | 3.69 m | 3.04 m | 3.69 m x 3.04 m |
| Second Level | Bedroom 3 | 3.68 m | 3.62 m | 3.68 m x 3.62 m |
| Main Level | Family Room | 5.83 m | 3.69 m | 5.83 m x 3.69 m |
| Main Level | Dining Room | 5.83 m | 3.69 m | 5.83 m x 3.69 m |
| Main Level | Kitchen | 5.83 m | 3.04 m | 5.83 m x 3.04 m |
Interested?
Contact us for more information
Brian Luu
Salesperson
8300 Woodbine Ave Ste 500
Markham, Ontario L3R 9Y7

























