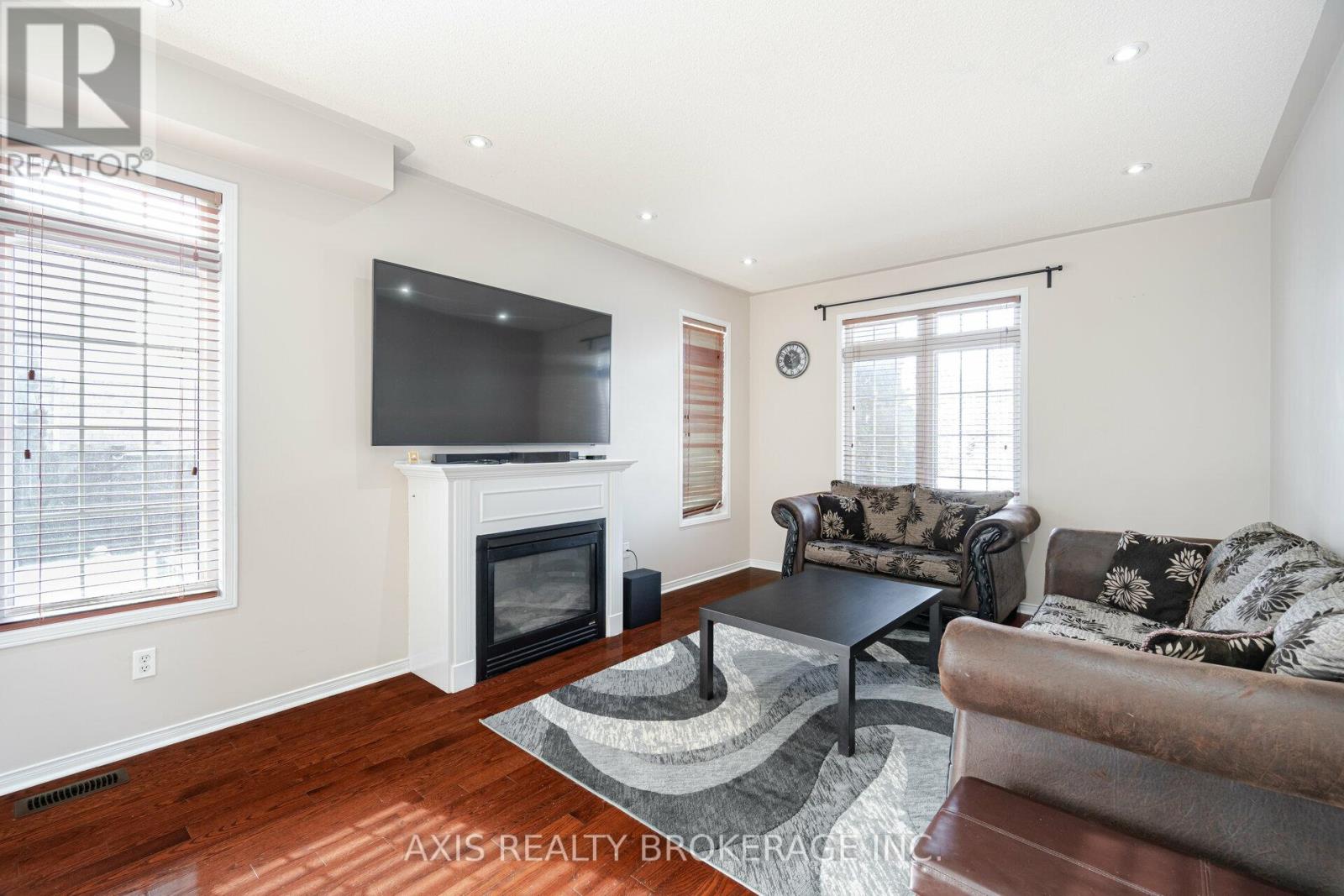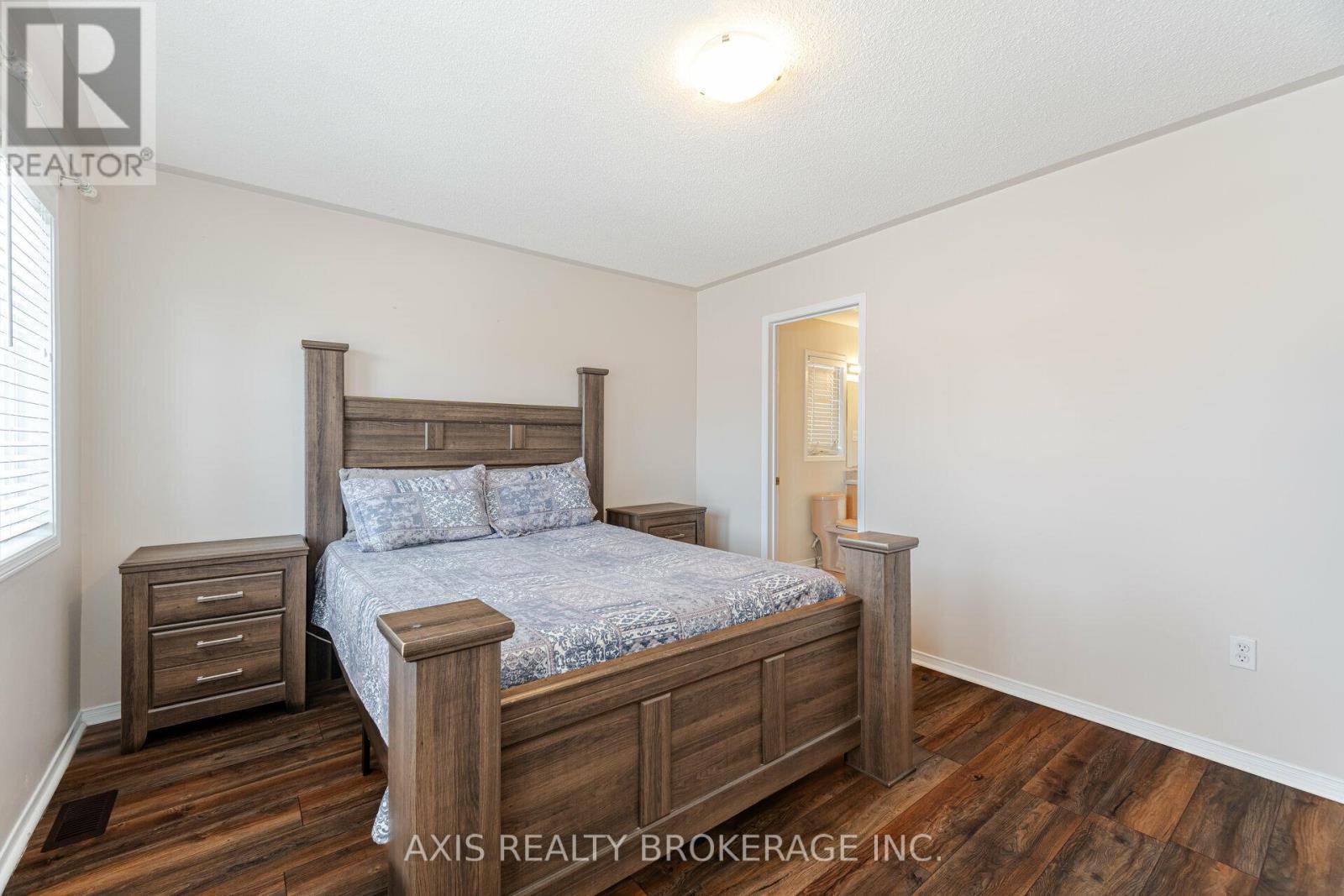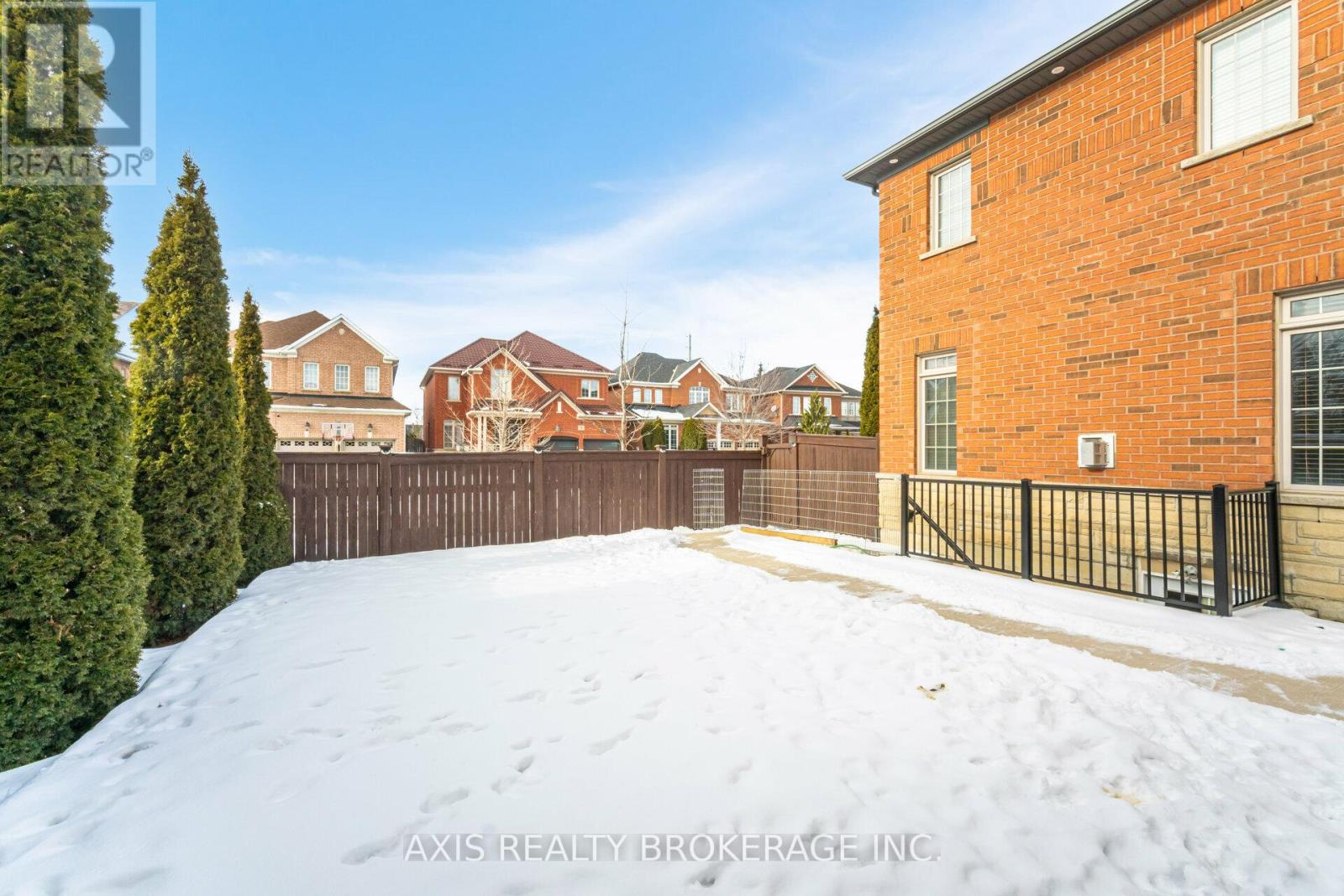25 Laurentide Crescent Brampton, Ontario L6P 1Y3
$1,549,000
An Elegant Home with a Stunning Layout! This executive 5+2 bedroom With Legal Basement apartment, 5-bathroom residence is nestled on a serene crescent in the Highlands of Castlemore, offering approximately 3,200 sq. ft. of beautifully designed living space. The home features 9-foot ceilings on the main level, a spacious family room complete with a cozy gas fireplace, and an open-concept living and dining area enhanced by pot lights. The kitchen is a true entertainer's dream, boasting a central island and a walkout to the backyard. Upstairs, you'll find generously sized bedrooms, including a computer loft and 3 ensuite bathrooms servicing the bedrooms. Conveniently located just steps away from Catholic and Mount Royal Public Schools, shopping plazas, and public transit, this home offers both luxury and accessibility. Don't miss your chance to make it yours! (id:24801)
Property Details
| MLS® Number | W11969430 |
| Property Type | Single Family |
| Community Name | Vales of Castlemore North |
| Amenities Near By | Park, Place Of Worship, Public Transit, Schools |
| Parking Space Total | 7 |
Building
| Bathroom Total | 5 |
| Bedrooms Above Ground | 5 |
| Bedrooms Below Ground | 2 |
| Bedrooms Total | 7 |
| Appliances | Dishwasher, Dryer, Refrigerator, Stove, Washer |
| Basement Development | Finished |
| Basement Features | Separate Entrance |
| Basement Type | N/a (finished) |
| Construction Style Attachment | Detached |
| Cooling Type | Central Air Conditioning |
| Exterior Finish | Brick |
| Fireplace Present | Yes |
| Flooring Type | Laminate, Hardwood, Ceramic |
| Foundation Type | Unknown |
| Half Bath Total | 1 |
| Heating Fuel | Natural Gas |
| Heating Type | Forced Air |
| Stories Total | 2 |
| Size Interior | 3,000 - 3,500 Ft2 |
| Type | House |
| Utility Water | Municipal Water |
Parking
| Attached Garage | |
| Garage |
Land
| Acreage | No |
| Fence Type | Fenced Yard |
| Land Amenities | Park, Place Of Worship, Public Transit, Schools |
| Sewer | Sanitary Sewer |
| Size Depth | 110 Ft ,7 In |
| Size Frontage | 47 Ft ,10 In |
| Size Irregular | 47.9 X 110.6 Ft |
| Size Total Text | 47.9 X 110.6 Ft |
Rooms
| Level | Type | Length | Width | Dimensions |
|---|---|---|---|---|
| Second Level | Bedroom 4 | 4.33 m | 3.9 m | 4.33 m x 3.9 m |
| Second Level | Bedroom 5 | 3.73 m | 3.19 m | 3.73 m x 3.19 m |
| Second Level | Loft | 3.5 m | 2.1 m | 3.5 m x 2.1 m |
| Second Level | Primary Bedroom | 5.05 m | 4.5 m | 5.05 m x 4.5 m |
| Second Level | Bedroom 2 | 4.27 m | 3.42 m | 4.27 m x 3.42 m |
| Second Level | Bedroom 3 | 4.26 m | 3.45 m | 4.26 m x 3.45 m |
| Main Level | Family Room | 5.4 m | 3.64 m | 5.4 m x 3.64 m |
| Main Level | Living Room | 3.7 m | 3.57 m | 3.7 m x 3.57 m |
| Main Level | Dining Room | 4.06 m | 3.66 m | 4.06 m x 3.66 m |
| Main Level | Kitchen | 3.93 m | 3.3 m | 3.93 m x 3.3 m |
| Main Level | Eating Area | 3.93 m | 3.63 m | 3.93 m x 3.63 m |
| Main Level | Study | 3 m | 2.63 m | 3 m x 2.63 m |
Contact Us
Contact us for more information
Amit Dhankhar
Broker of Record
(647) 885-7653
www.mlslisted.ca/
71 Innovation Dr #4
Woodbridge, Ontario L4H 0S3
(905) 890-1444
(905) 798-1844
HTTP://www.axisrb.com
Raghbir Singh Lubana
Salesperson
71 Innovation Dr #4
Woodbridge, Ontario L4H 0S3
(905) 890-1444
(905) 798-1844
HTTP://www.axisrb.com












































