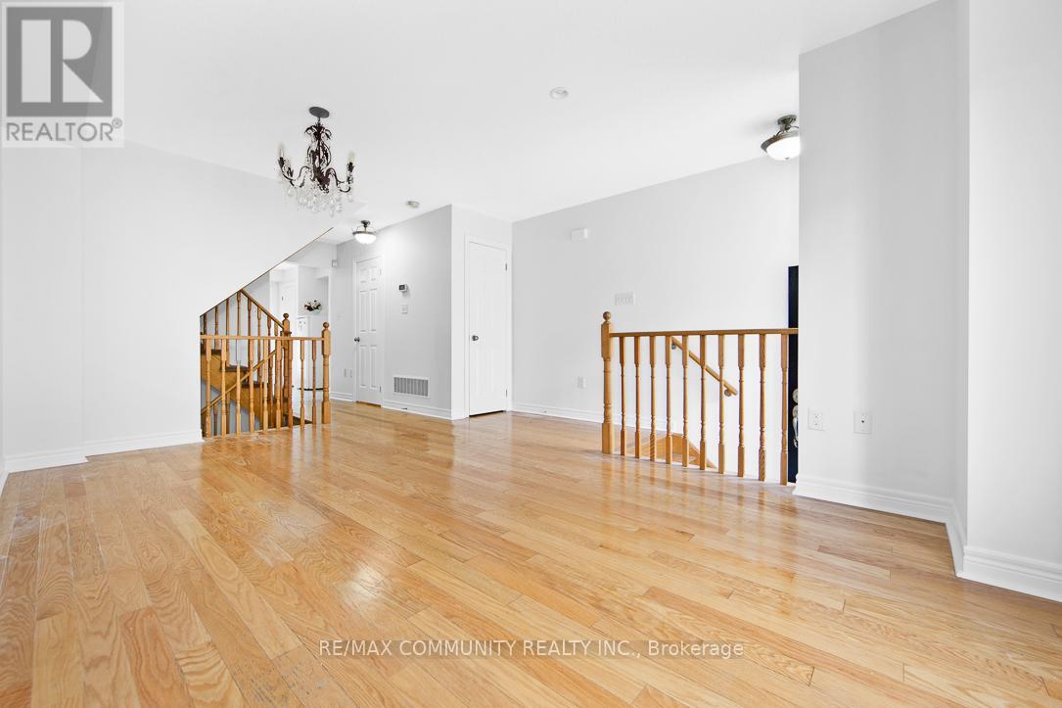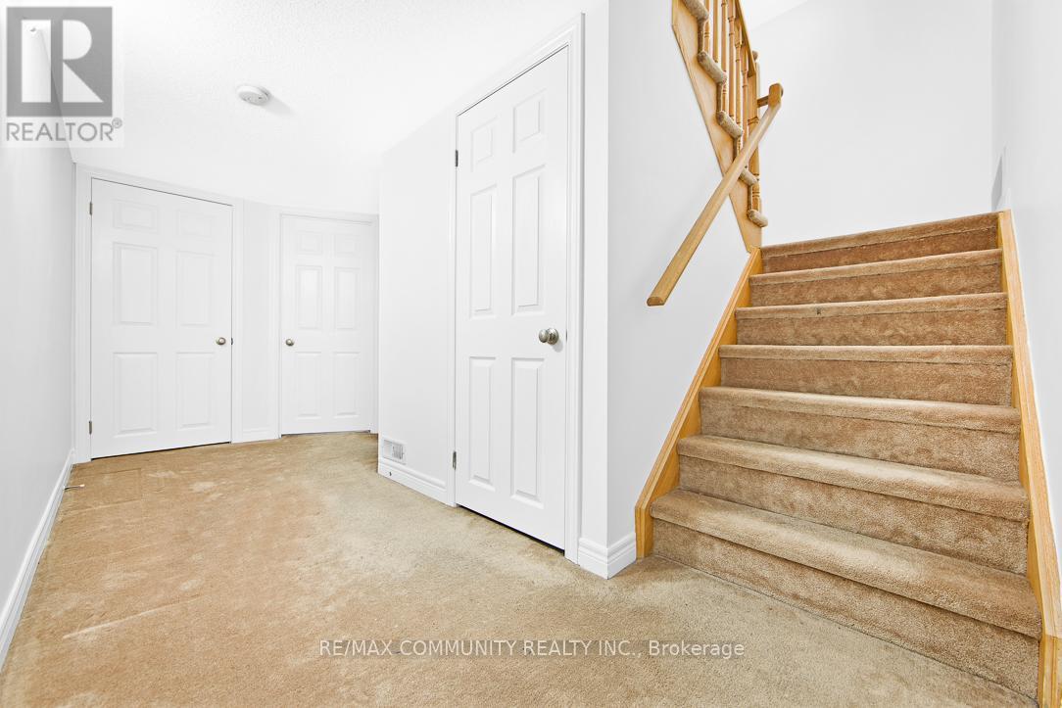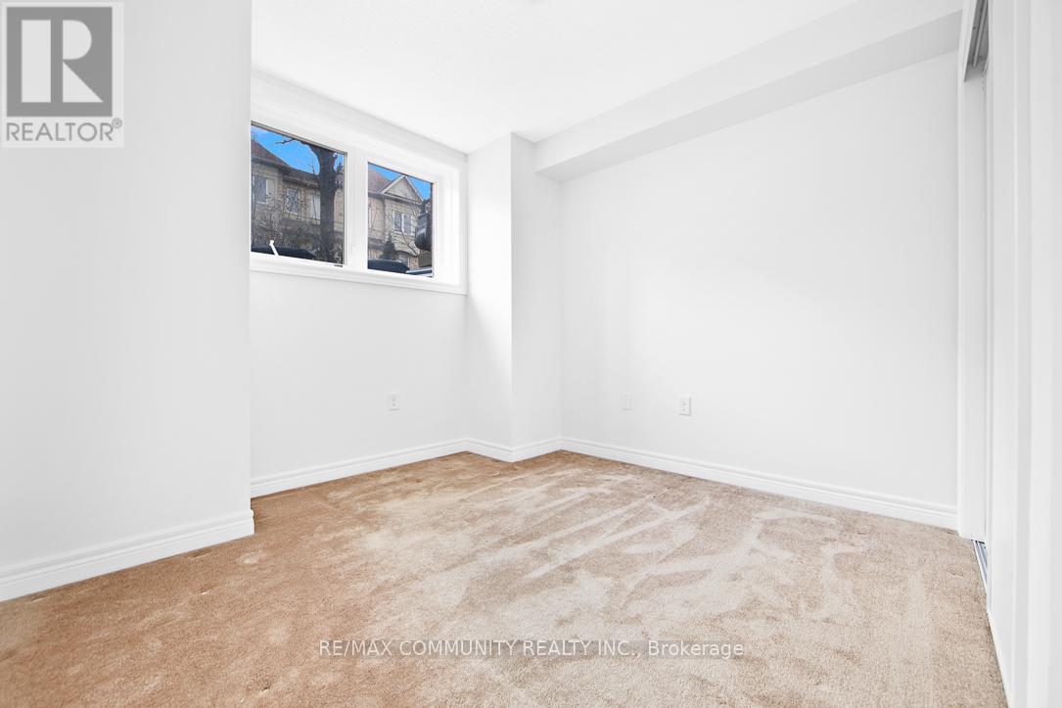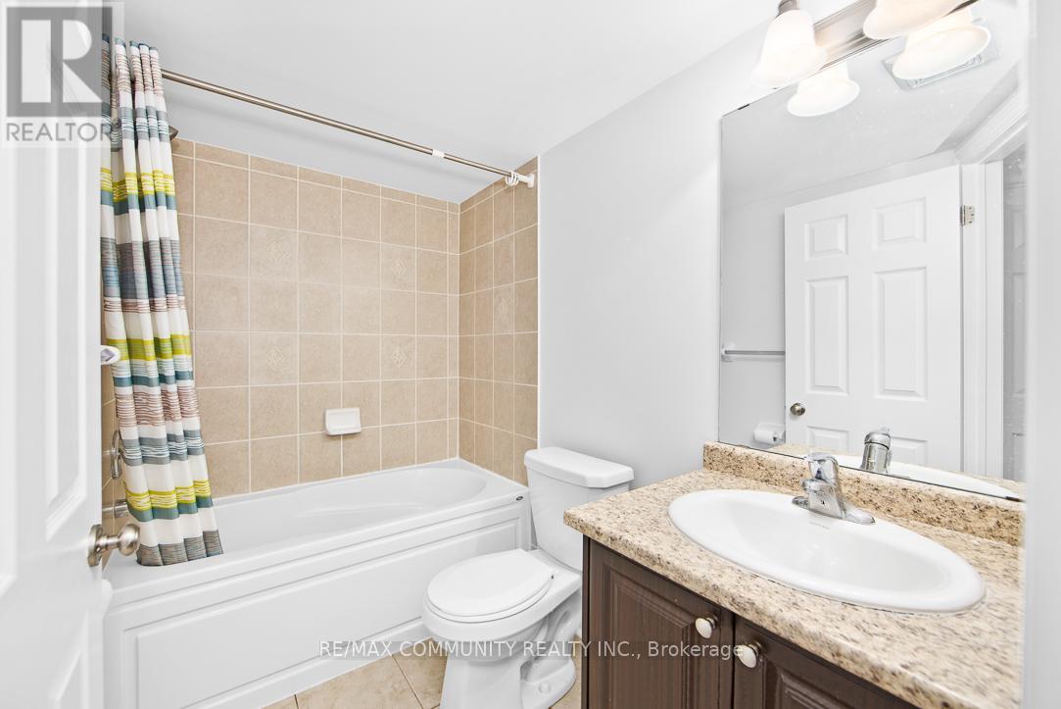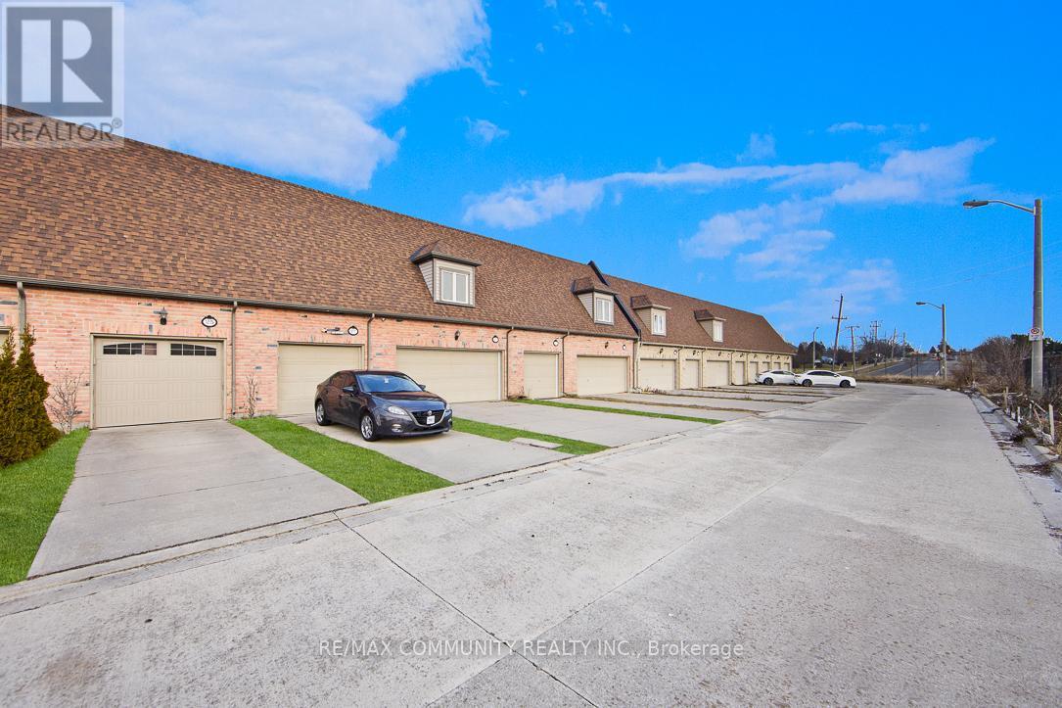25 Kawneer Terrace Toronto, Ontario M1P 3A9
$3,799 Monthly
Monarch Built 4 Bedroom + 4 Bathroom Freehold Townhouse With VERY FUNCTIONAL Layout. They Dont Design them like this Anymore!! Kitchen with Walkout to Garden, and Separate Family Room on Main Floor. Very Bright And Spacious With Large Windows In Each Room Providing Sunlight Throughout. Hardwood Flooring on Main Floor. Stainless Steel Appliances. Garden with Shed. Finished Basement. Two Entrances for Front Door and Back Door Entry. DETACHED Single Car Garage with Deep Driveway accommodating up to 3 Car Parking and the list goes ON!! Just Steps Away From Ellesmere LRT TTC Station/ Go Station. Close To Scarborough Town Center And Well Connected To 401. Plenty Of Shopping Close By - Costco Warehouse, Business Center And Kennedy Mall. Perfect For Families Looking For Additional Space. DONT MISS OUT ON THE OPPORTUNITY TO MAKE THIS GEM YOUR HOME! **** EXTRAS **** Stainless Steel Appliances, Stove, Dishwasher, Fridge. EXTRA DEEP FREEZER included. Garden Shed for your storage use! Great Location, Great size, and amazing Affordability for your Family. (id:24801)
Property Details
| MLS® Number | E11910135 |
| Property Type | Single Family |
| Community Name | Dorset Park |
| AmenitiesNearBy | Hospital, Park, Place Of Worship, Public Transit |
| Features | Flat Site, Level |
| ParkingSpaceTotal | 3 |
| Structure | Shed |
Building
| BathroomTotal | 4 |
| BedroomsAboveGround | 4 |
| BedroomsTotal | 4 |
| Appliances | Garage Door Opener Remote(s), Water Heater, Dishwasher, Dryer, Freezer, Range, Refrigerator, Stove, Washer, Window Coverings |
| BasementDevelopment | Finished |
| BasementType | N/a (finished) |
| ConstructionStyleAttachment | Attached |
| CoolingType | Central Air Conditioning |
| ExteriorFinish | Brick |
| FlooringType | Ceramic, Hardwood, Carpeted |
| FoundationType | Poured Concrete |
| HalfBathTotal | 1 |
| HeatingFuel | Natural Gas |
| HeatingType | Forced Air |
| StoriesTotal | 3 |
| Type | Row / Townhouse |
| UtilityWater | Municipal Water |
Parking
| Detached Garage |
Land
| Acreage | No |
| FenceType | Fenced Yard |
| LandAmenities | Hospital, Park, Place Of Worship, Public Transit |
| Sewer | Sanitary Sewer |
Rooms
| Level | Type | Length | Width | Dimensions |
|---|---|---|---|---|
| Second Level | Bedroom 2 | 4.55 m | 4.33 m | 4.55 m x 4.33 m |
| Second Level | Bedroom 2 | 4.55 m | 4.62 m | 4.55 m x 4.62 m |
| Third Level | Bedroom | 5.48 m | 4.33 m | 5.48 m x 4.33 m |
| Basement | Bedroom 4 | 3.81 m | 3.68 m | 3.81 m x 3.68 m |
| Main Level | Kitchen | 4.56 m | 4.27 m | 4.56 m x 4.27 m |
| Main Level | Living Room | 6.66 m | 5.48 m | 6.66 m x 5.48 m |
https://www.realtor.ca/real-estate/27772588/25-kawneer-terrace-toronto-dorset-park-dorset-park
Interested?
Contact us for more information
Sri Lankeswaran
Salesperson
300 Rossland Rd E #404 & 405
Ajax, Ontario L1Z 0K4





