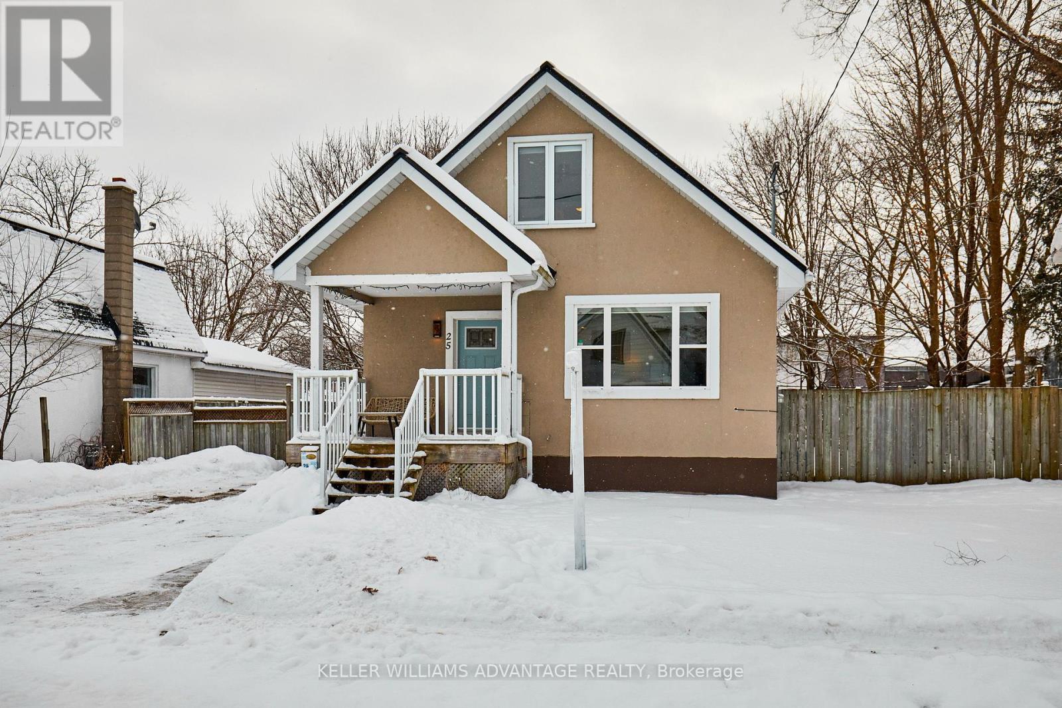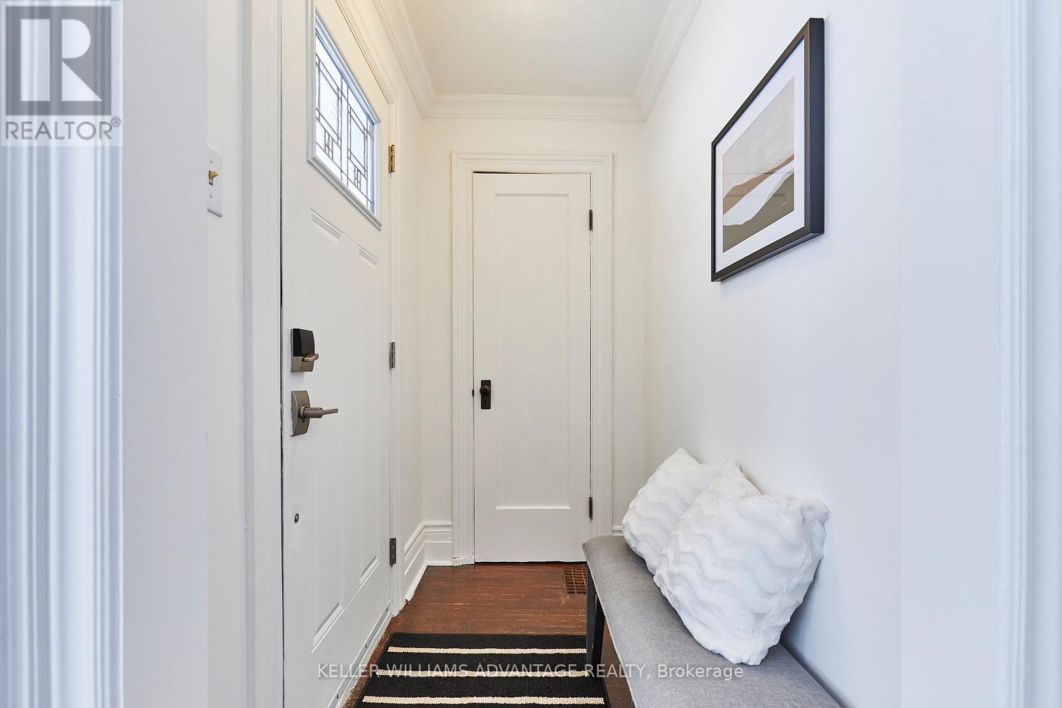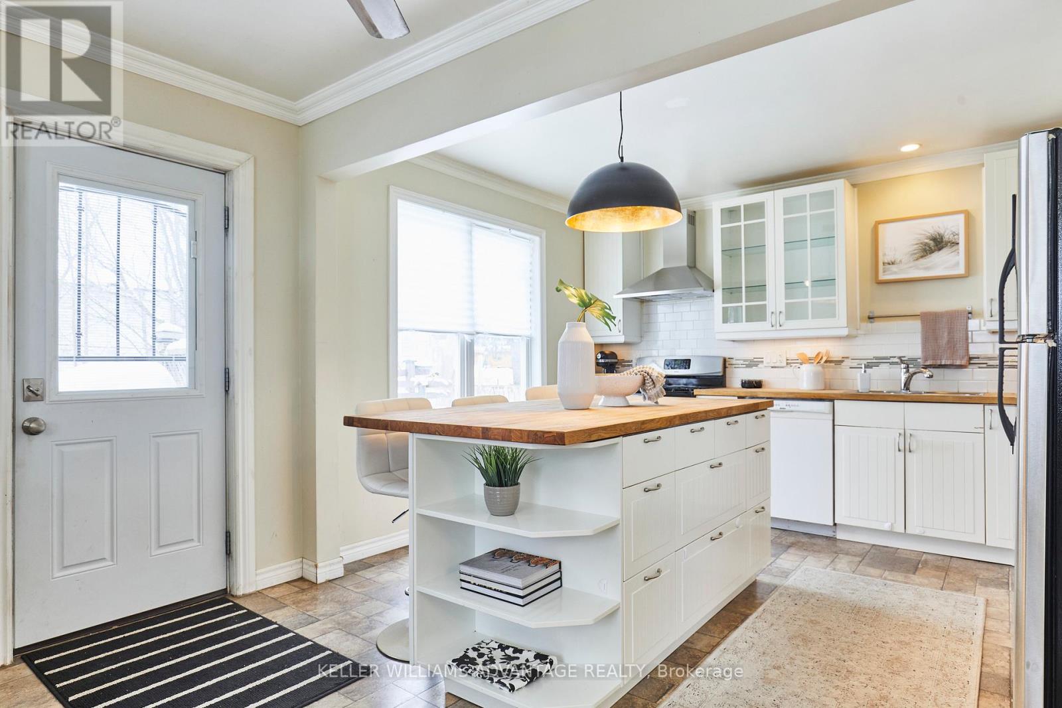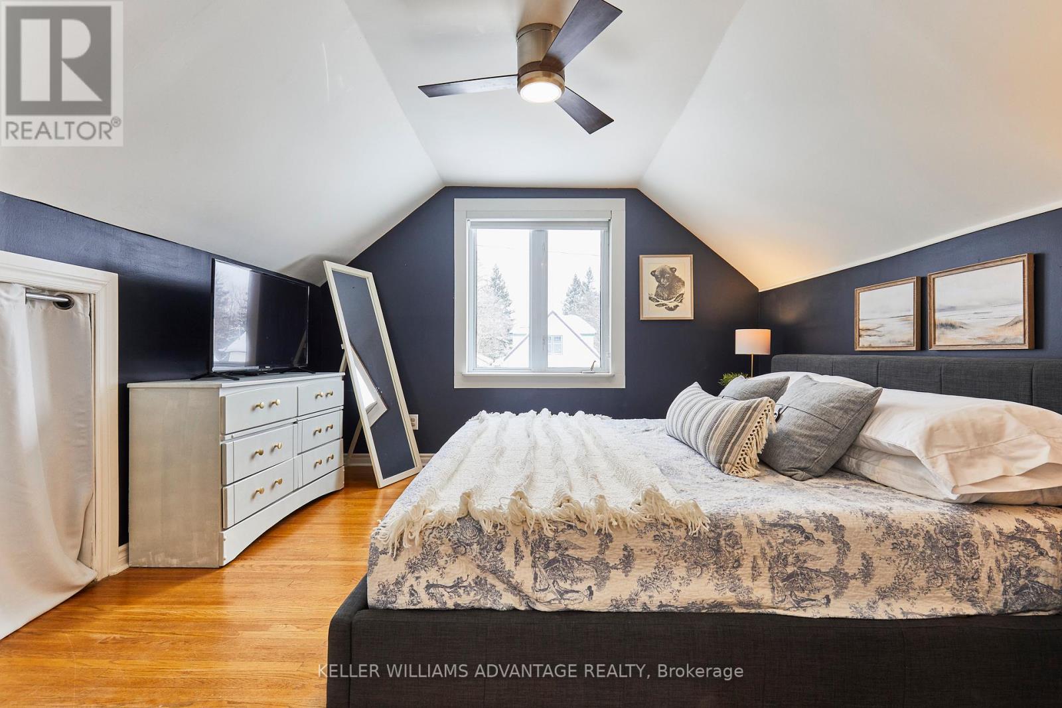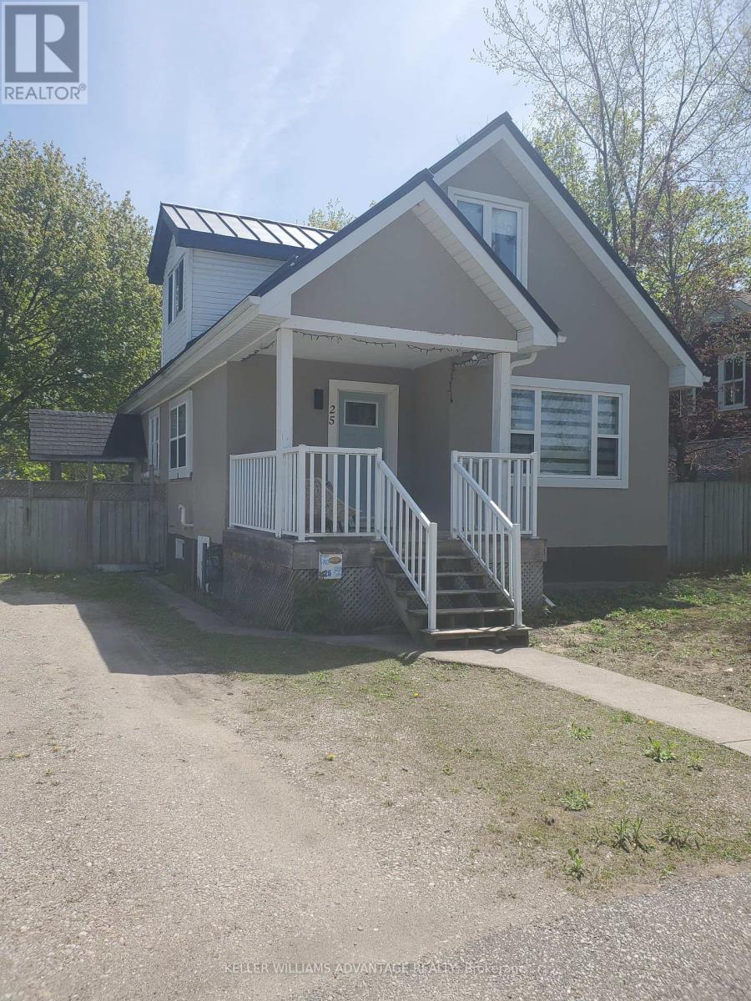25 Henry Street Barrie, Ontario L4N 1C5
$649,000
Welcome to 25 Henry St in central Barrie! This 2-bedroom plus office, 1.5-bath home sits on a double-sized 66 x 165 lot offering fantastic potential for both families and investors alike. Commuters will appreciate the easy access to Hwy 400. A separate side entrance leads straight into the kitchen or down to a large, unfinished basement - perfect for an income suite or additional living space. The main floor showcases crown molding and hardwood floors in the living and dining rooms. The spacious & modern kitchen features a center island, butcher block countertops, a walkout to the back deck, and an adjacent office nook. A convenient powder room completes the main floor. Upstairs, you'll find two generous bedrooms, each with closet space, and a full 4-piece bath with a stacked washer and dryer. The huge lot includes a back deck and gas line to BBQ that's perfect for outdoor dining, plus a garden shed for storage. With ample parking for 3 cars in the private drive. Walk to No Frills, the library, shops, restaurants, schools, and enjoy quick access to Centennial Beach and the Barrie waterfront and to the 400.Plus, the Barrie GO train is just minutes away! **EXTRAS** Metal Roof & Eavestroughs - 2018 (id:24801)
Property Details
| MLS® Number | S11927040 |
| Property Type | Single Family |
| Community Name | Queen's Park |
| Features | Carpet Free |
| Parking Space Total | 3 |
| Structure | Shed |
Building
| Bathroom Total | 2 |
| Bedrooms Above Ground | 2 |
| Bedrooms Below Ground | 1 |
| Bedrooms Total | 3 |
| Amenities | Fireplace(s) |
| Appliances | Dishwasher, Dryer, Oven, Refrigerator, Stove, Washer |
| Basement Development | Unfinished |
| Basement Features | Separate Entrance |
| Basement Type | N/a (unfinished) |
| Construction Style Attachment | Detached |
| Cooling Type | Central Air Conditioning |
| Exterior Finish | Stucco |
| Fireplace Present | Yes |
| Fireplace Total | 1 |
| Flooring Type | Hardwood, Tile |
| Foundation Type | Poured Concrete |
| Half Bath Total | 1 |
| Heating Fuel | Natural Gas |
| Heating Type | Forced Air |
| Stories Total | 2 |
| Size Interior | 1,100 - 1,500 Ft2 |
| Type | House |
| Utility Water | Municipal Water |
Parking
| No Garage |
Land
| Acreage | No |
| Sewer | Sanitary Sewer |
| Size Depth | 165 Ft |
| Size Frontage | 66 Ft |
| Size Irregular | 66 X 165 Ft |
| Size Total Text | 66 X 165 Ft |
| Zoning Description | Rm1 |
Rooms
| Level | Type | Length | Width | Dimensions |
|---|---|---|---|---|
| Second Level | Primary Bedroom | 3.42 m | 4.06 m | 3.42 m x 4.06 m |
| Second Level | Bedroom 2 | 3.42 m | 3.72 m | 3.42 m x 3.72 m |
| Main Level | Living Room | 3.87 m | 4.17 m | 3.87 m x 4.17 m |
| Main Level | Dining Room | 2.9 m | 3.58 m | 2.9 m x 3.58 m |
| Main Level | Kitchen | 2.93 m | 3.76 m | 2.93 m x 3.76 m |
| Main Level | Office | 4 m | 3.76 m | 4 m x 3.76 m |
| Main Level | Foyer | Measurements not available |
https://www.realtor.ca/real-estate/27810362/25-henry-street-barrie-queens-park-queens-park
Contact Us
Contact us for more information
Carol Elizabeth Foderick
Broker
1238 Queen St East Unit B
Toronto, Ontario M4L 1C3
(416) 465-4545
(416) 465-4533
Carolyn Morgan
Salesperson
1238 Queen St East Unit B
Toronto, Ontario M4L 1C3
(416) 465-4545
(416) 465-4533


