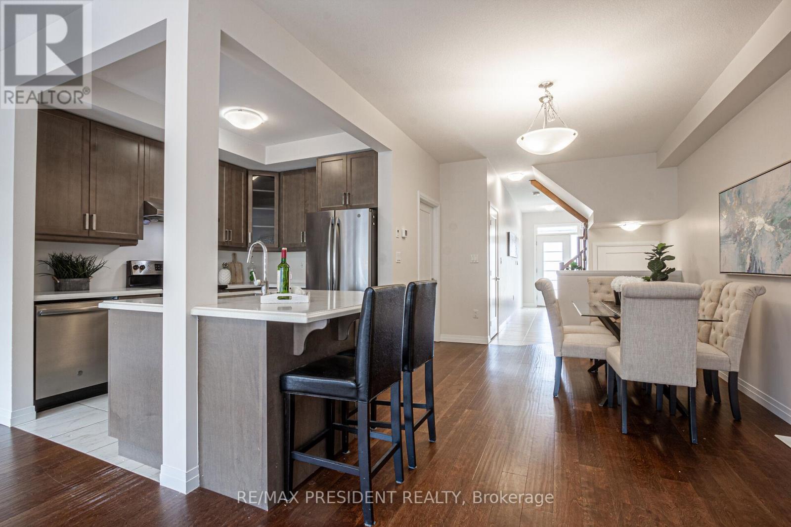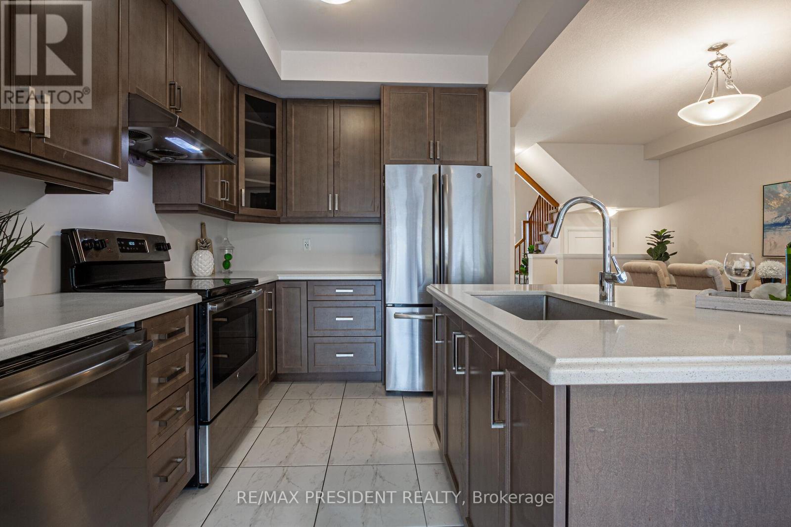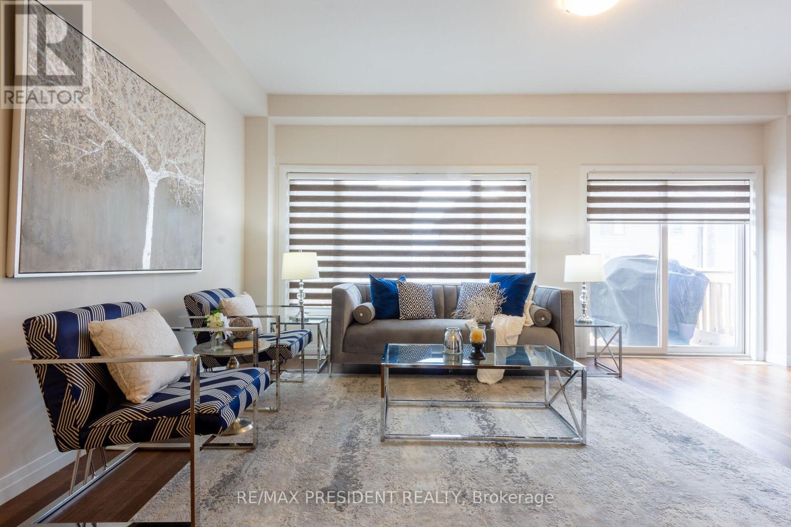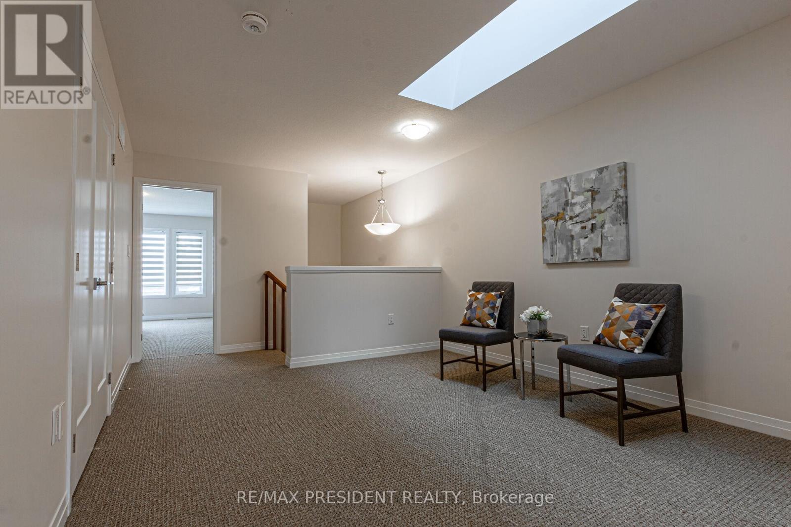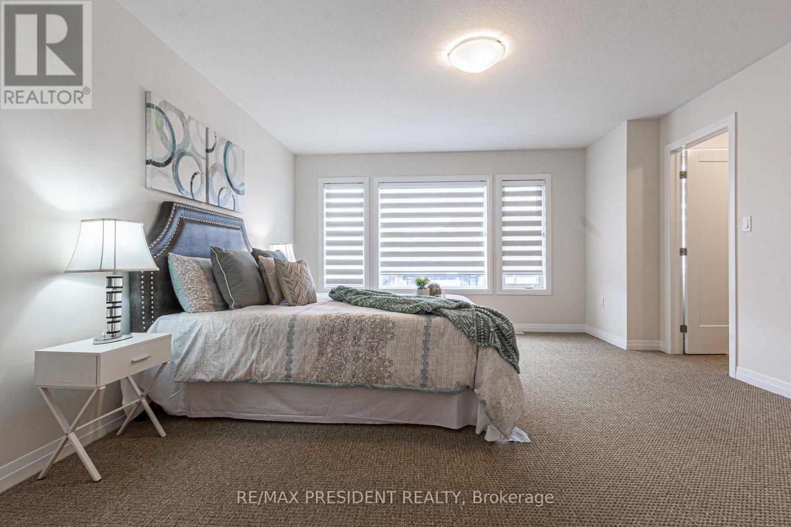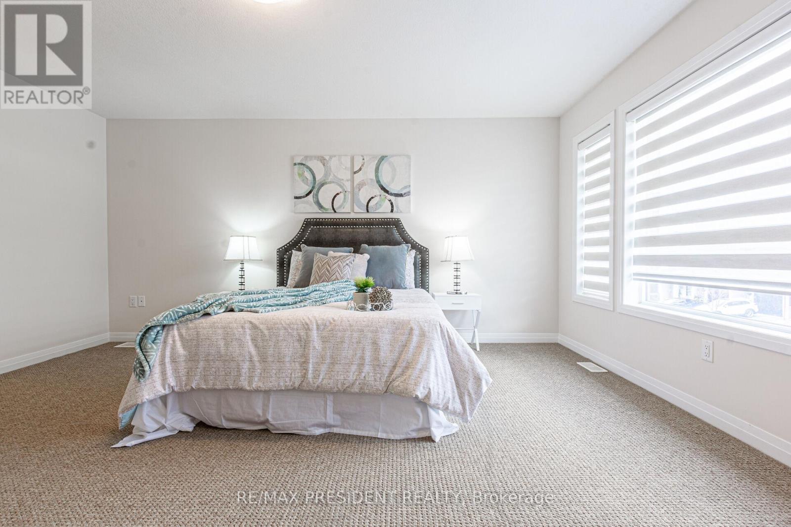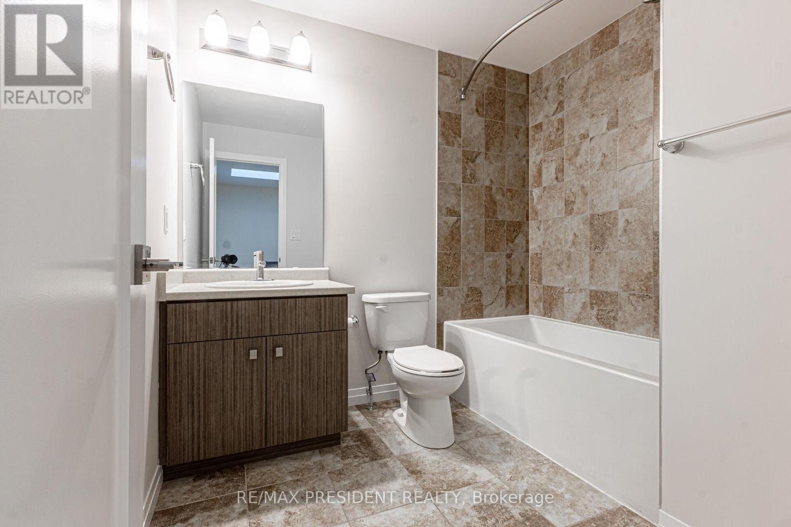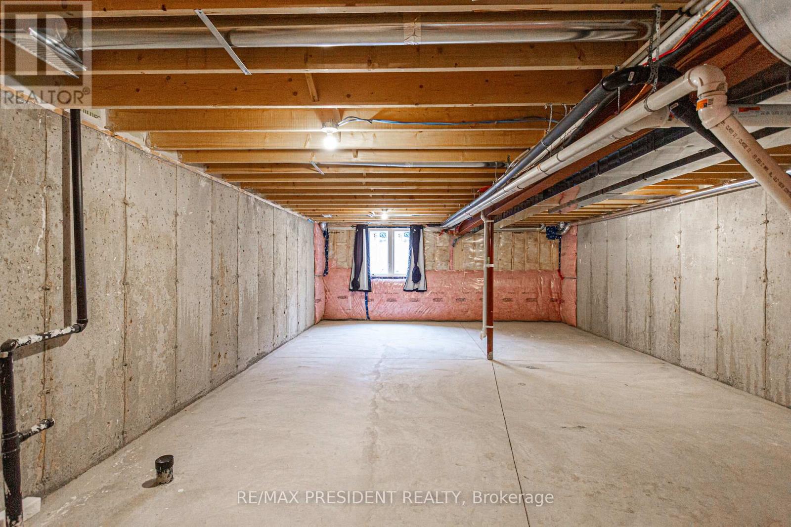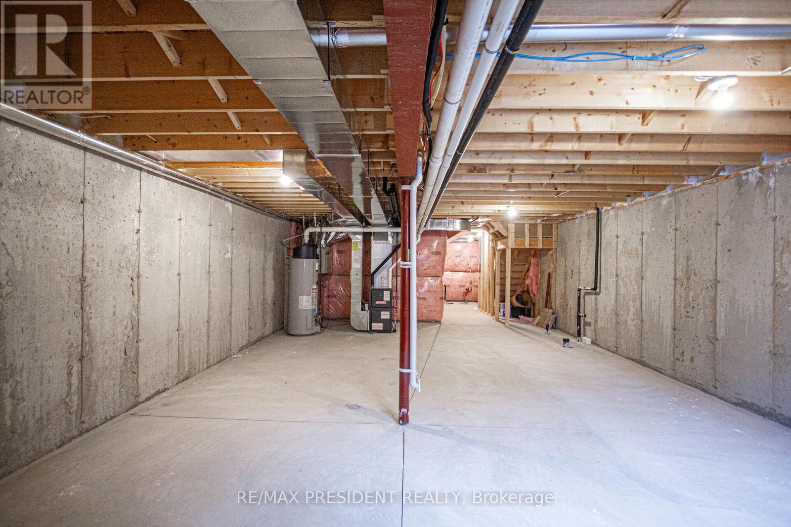25 Greenwich Avenue Hamilton, Ontario L8J 0L5
$3,150 Monthly
Welcome to 25 Greenwich Avenue in Upper Stoney Creek! This modern, less-than-5-year-oldtownhome offers the perfect combination of style, space, and convenience.3 Bedrooms, 3 Bathrooms: Ideal for a couple, or family looking for room to grow. Open Concept Main Floor: Enjoy the spacious living room, contemporary kitchen, and dining area, perfect for entertaining or family time. Main Floor 2-Piece Bathroom: Conveniently located for guests and easy access. Upstairs Retreat: A large master bedroom with its own 4-piece ensuite provides a private sanctuary. Two additional well-sized bedrooms share another 4-piecebathroom. Loft room with skylight. This bright and airy townhome offers comfortable, modern living in a family-friendly neighborhood. Schedule a tour today and make this your new home! No smoking, No pets. Tenant will pay all utilities. (id:24801)
Property Details
| MLS® Number | X11886872 |
| Property Type | Single Family |
| Community Name | Stoney Creek Mountain |
| Parking Space Total | 2 |
Building
| Bathroom Total | 3 |
| Bedrooms Above Ground | 3 |
| Bedrooms Total | 3 |
| Appliances | Garage Door Opener Remote(s), Water Heater, Window Coverings |
| Basement Development | Unfinished |
| Basement Type | N/a (unfinished) |
| Construction Style Attachment | Attached |
| Cooling Type | Central Air Conditioning |
| Exterior Finish | Brick, Vinyl Siding |
| Flooring Type | Hardwood |
| Foundation Type | Poured Concrete |
| Half Bath Total | 1 |
| Heating Fuel | Natural Gas |
| Heating Type | Forced Air |
| Stories Total | 2 |
| Size Interior | 1,500 - 2,000 Ft2 |
| Type | Row / Townhouse |
| Utility Water | Municipal Water |
Parking
| Attached Garage |
Land
| Acreage | No |
| Landscape Features | Landscaped |
| Sewer | Sanitary Sewer |
| Size Depth | 98 Ft ,3 In |
| Size Frontage | 19 Ft ,9 In |
| Size Irregular | 19.8 X 98.3 Ft |
| Size Total Text | 19.8 X 98.3 Ft |
Rooms
| Level | Type | Length | Width | Dimensions |
|---|---|---|---|---|
| Second Level | Bedroom | 4.26 m | 4.6 m | 4.26 m x 4.6 m |
| Second Level | Bedroom 2 | 2.95 m | 3.6 m | 2.95 m x 3.6 m |
| Second Level | Bedroom 3 | 2.95 m | 3.6 m | 2.95 m x 3.6 m |
| Second Level | Loft | 3.68 m | 3.62 m | 3.68 m x 3.62 m |
| Main Level | Living Room | 5.92 m | 3.38 m | 5.92 m x 3.38 m |
| Main Level | Dining Room | 4.38 m | 3.38 m | 4.38 m x 3.38 m |
| Main Level | Kitchen | 3.02 m | 3.06 m | 3.02 m x 3.06 m |
| Main Level | Laundry Room | 2.44 m | 2.21 m | 2.44 m x 2.21 m |
Contact Us
Contact us for more information
Gary Thandi
Salesperson
80 Maritime Ontario Blvd #246
Brampton, Ontario L6S 0E7
(905) 488-2100
(905) 488-2101
Dalbir Thandi
Salesperson
www.soldbythandi.com/
80 Maritime Ontario Blvd #246
Brampton, Ontario L6S 0E7
(905) 488-2100
(905) 488-2101













