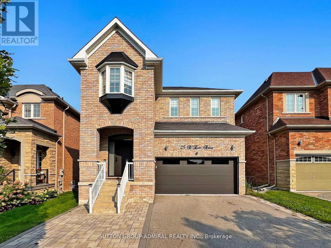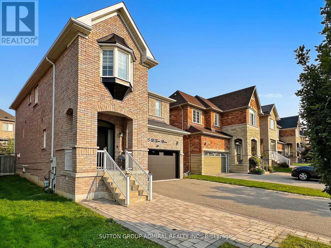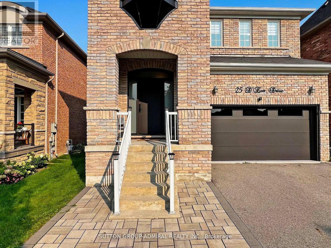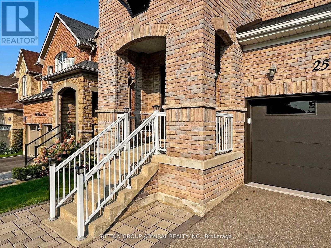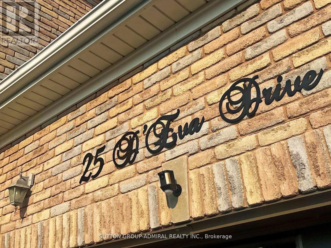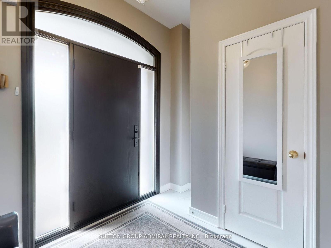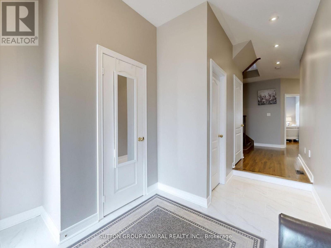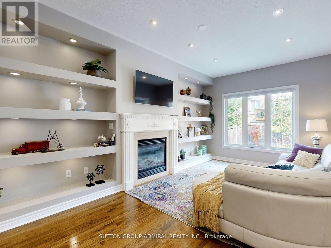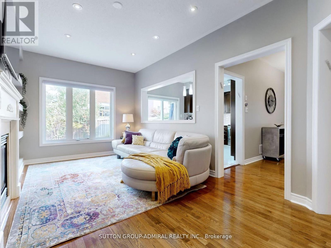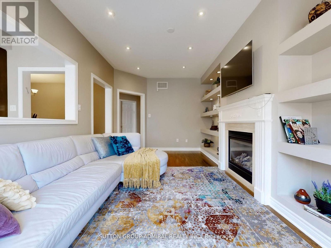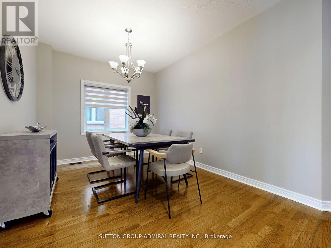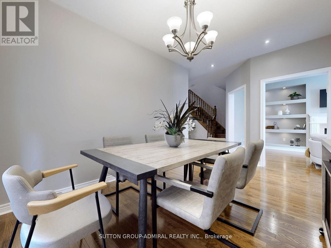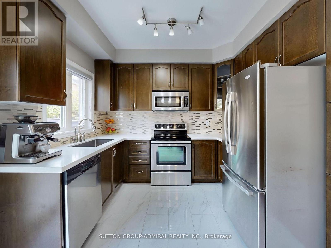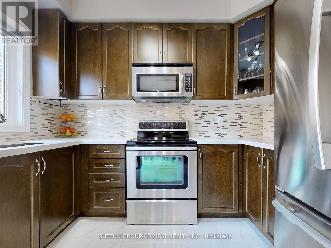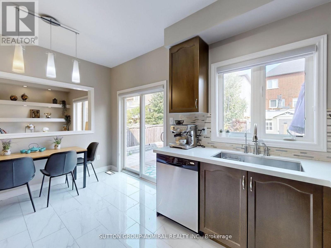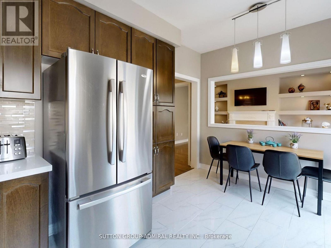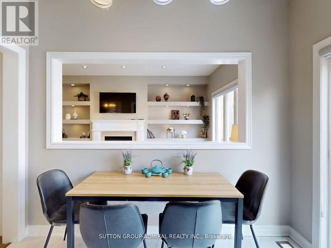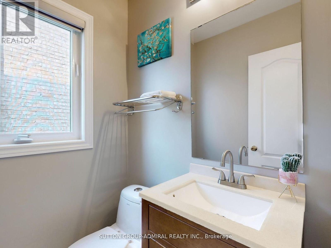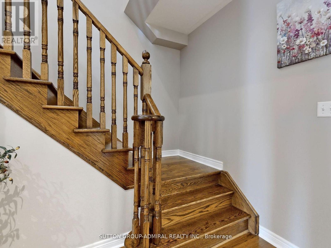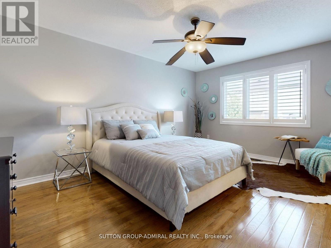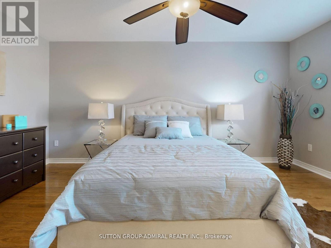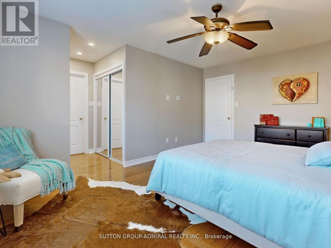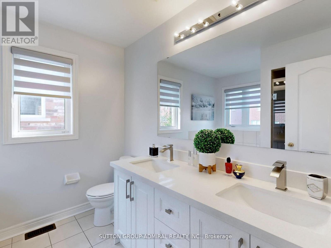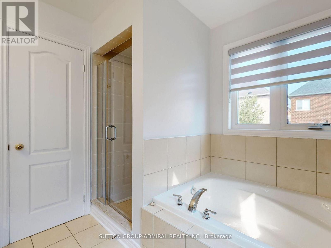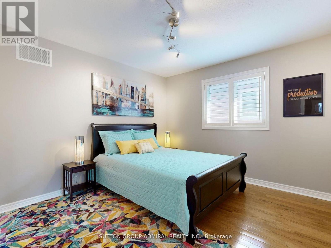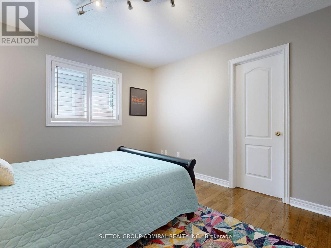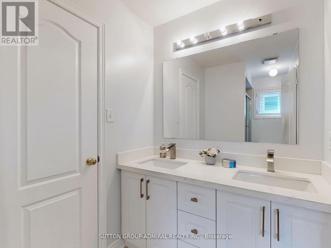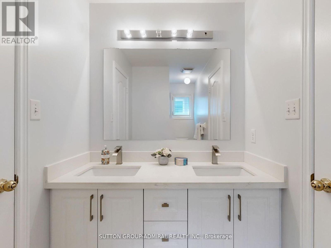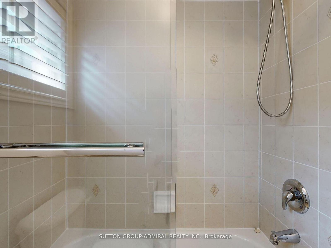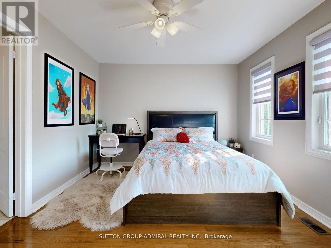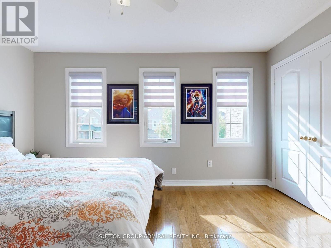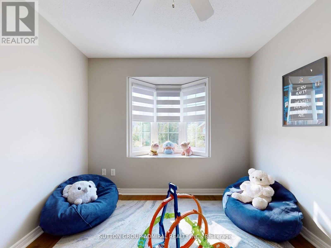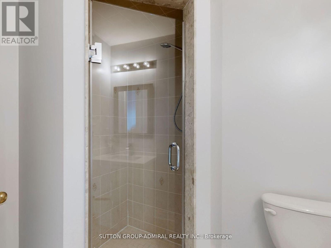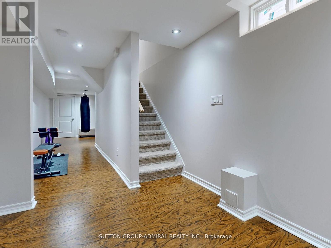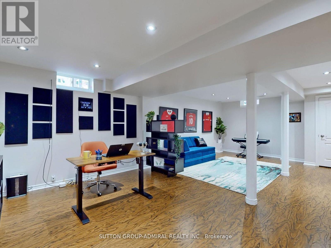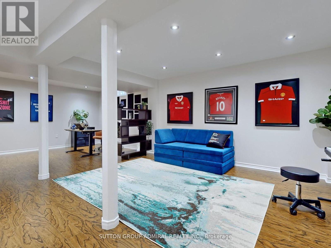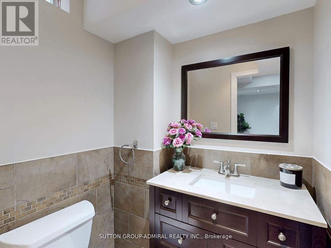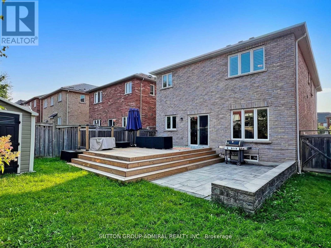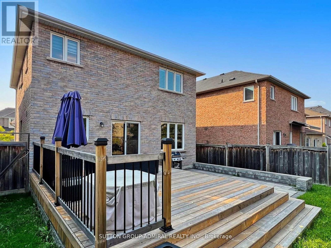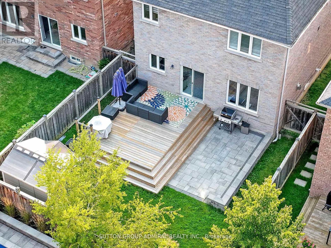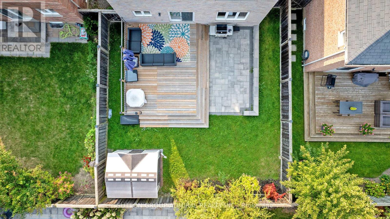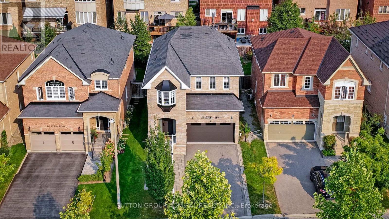25 D'eva Drive Vaughan, Ontario L4J 0E7
$1,699,000
Beautifully renovated, bright and modern family home in prime Thornhill Woods. Located on a quiet, child-friendly street, this home features 4 bedrooms, 5 bathrooms, and a finished basement. Highlights include hardwood floors, pot lights, porcelain tiles, quartz countertops, built-ins, and California shutters throughout. Outside, enjoy the extended interlock driveway , no sidewalk, interlocked backyard, and custom front door.. A must-see-book your priate showing today1 (id:24801)
Property Details
| MLS® Number | N12319125 |
| Property Type | Single Family |
| Community Name | Patterson |
| Parking Space Total | 7 |
Building
| Bathroom Total | 5 |
| Bedrooms Above Ground | 4 |
| Bedrooms Total | 4 |
| Appliances | Dishwasher, Dryer, Microwave, Stove, Washer, Refrigerator |
| Basement Development | Finished |
| Basement Type | N/a (finished) |
| Construction Style Attachment | Detached |
| Cooling Type | Central Air Conditioning |
| Exterior Finish | Brick |
| Fireplace Present | Yes |
| Flooring Type | Porcelain Tile, Laminate |
| Foundation Type | Unknown |
| Half Bath Total | 2 |
| Heating Fuel | Natural Gas |
| Heating Type | Forced Air |
| Stories Total | 2 |
| Size Interior | 2,000 - 2,500 Ft2 |
| Type | House |
| Utility Water | Municipal Water |
Parking
| Attached Garage | |
| Garage |
Land
| Acreage | No |
| Sewer | Sanitary Sewer |
| Size Depth | 100 Ft ,2 In |
| Size Frontage | 37 Ft ,4 In |
| Size Irregular | 37.4 X 100.2 Ft |
| Size Total Text | 37.4 X 100.2 Ft |
Rooms
| Level | Type | Length | Width | Dimensions |
|---|---|---|---|---|
| Second Level | Primary Bedroom | 5.28 m | 4.08 m | 5.28 m x 4.08 m |
| Second Level | Bedroom 3 | 4.25 m | 4.58 m | 4.25 m x 4.58 m |
| Second Level | Bedroom 4 | 4.45 m | 3.35 m | 4.45 m x 3.35 m |
| Basement | Recreational, Games Room | 7.88 m | 6.78 m | 7.88 m x 6.78 m |
| Main Level | Living Room | 5.58 m | 3.71 m | 5.58 m x 3.71 m |
| Main Level | Dining Room | 6.53 m | 3.99 m | 6.53 m x 3.99 m |
| Main Level | Kitchen | 4.28 m | 3.55 m | 4.28 m x 3.55 m |
| Main Level | Foyer | 2.82 m | 2.92 m | 2.82 m x 2.92 m |
https://www.realtor.ca/real-estate/28678765/25-deva-drive-vaughan-patterson-patterson
Contact Us
Contact us for more information
Evgeny Aptekar
Salesperson
1206 Centre Street
Thornhill, Ontario L4J 3M9
(416) 739-7200
(416) 739-9367
www.suttongroupadmiral.com/
Natalia Slobidker
Salesperson
(415) 333-7418
www.tophomes.ca/
1206 Centre Street
Thornhill, Ontario L4J 3M9
(416) 739-7200
(416) 739-9367
www.suttongroupadmiral.com/


