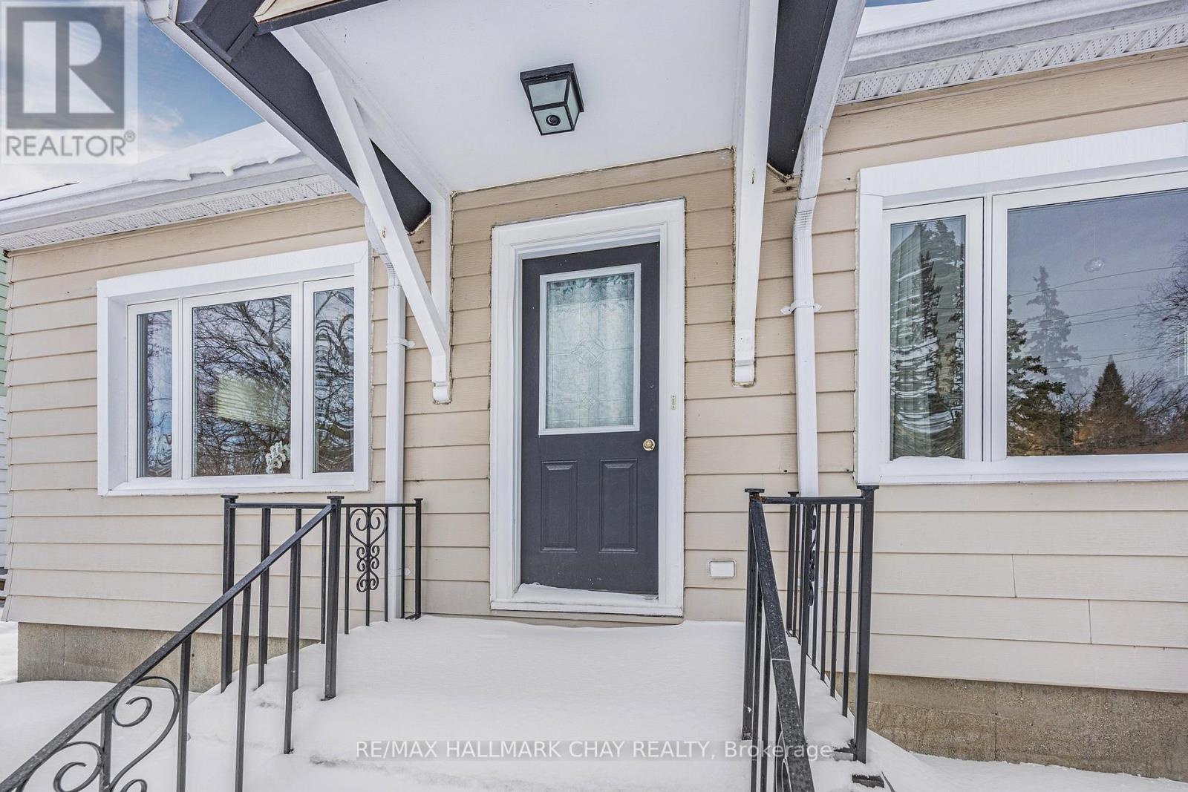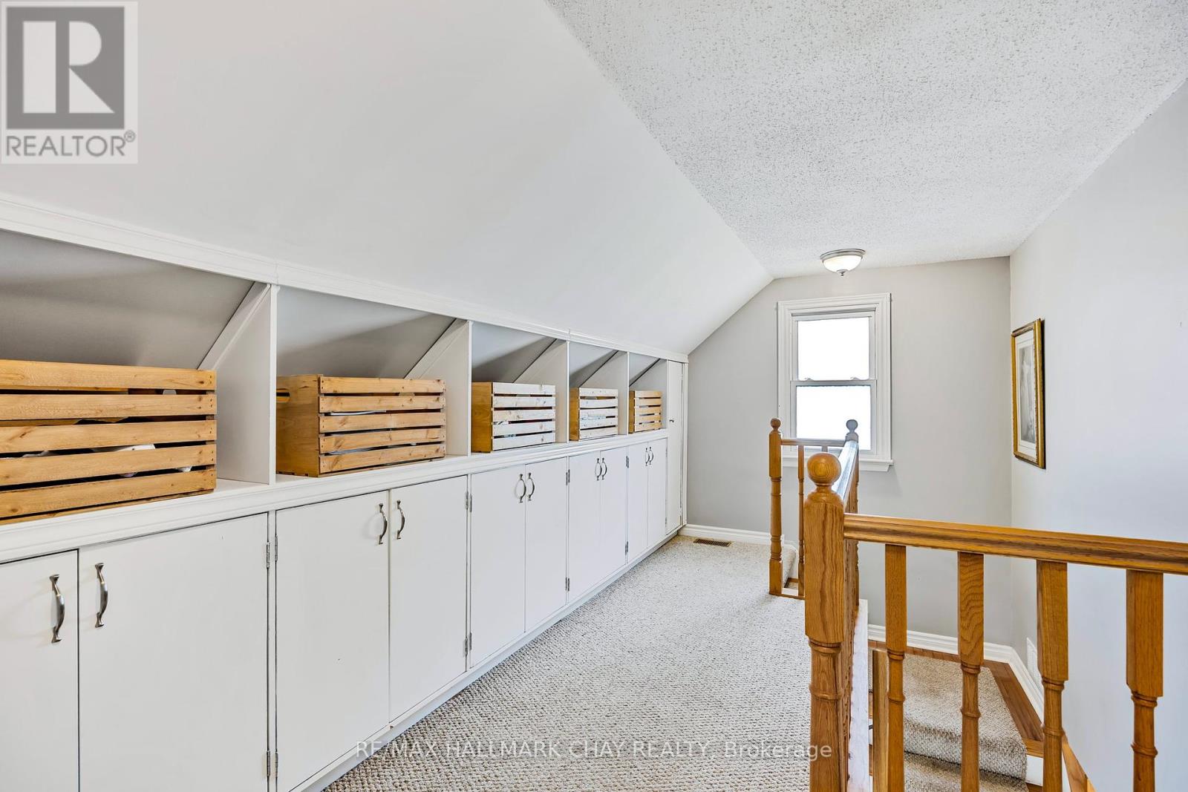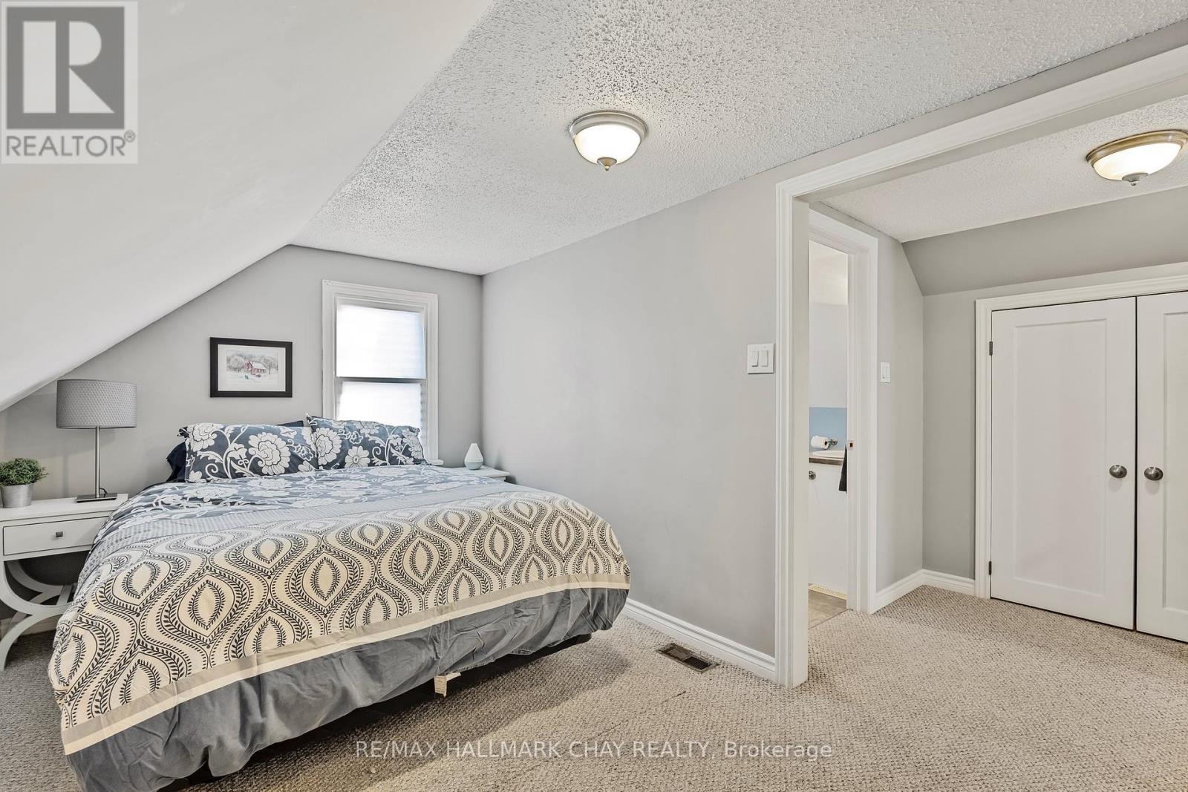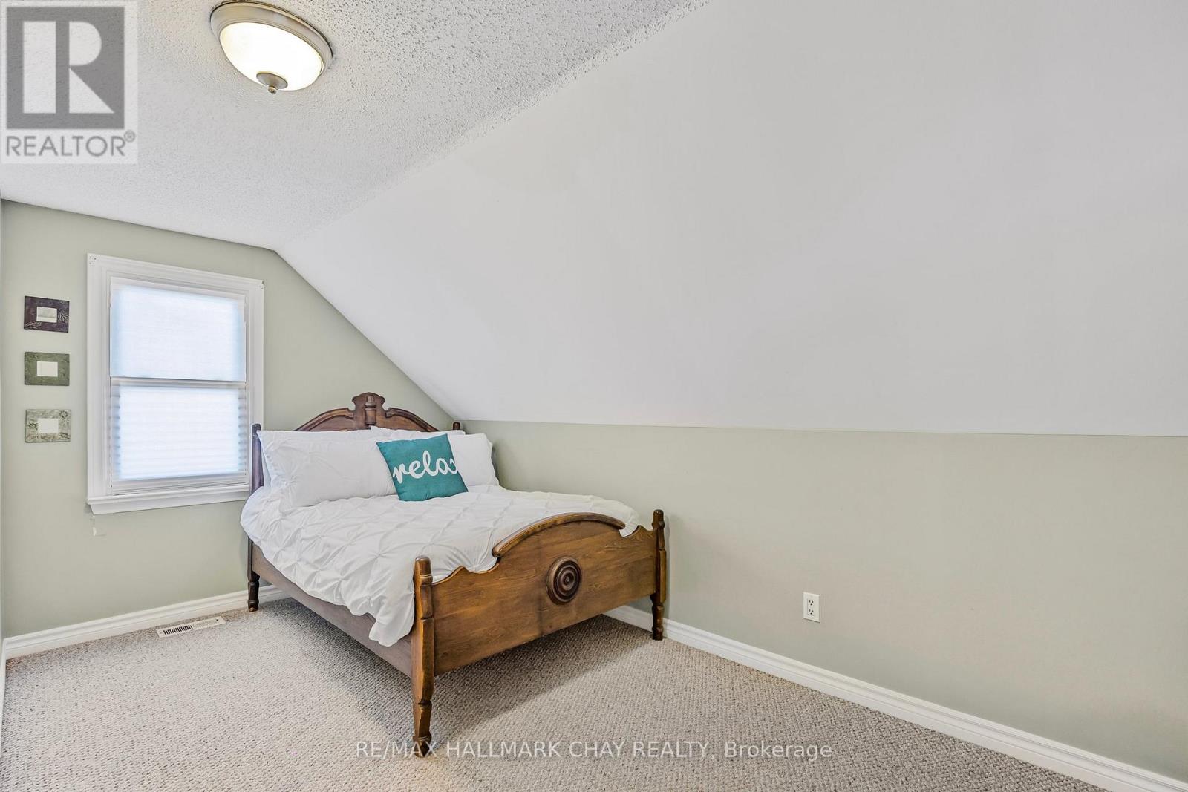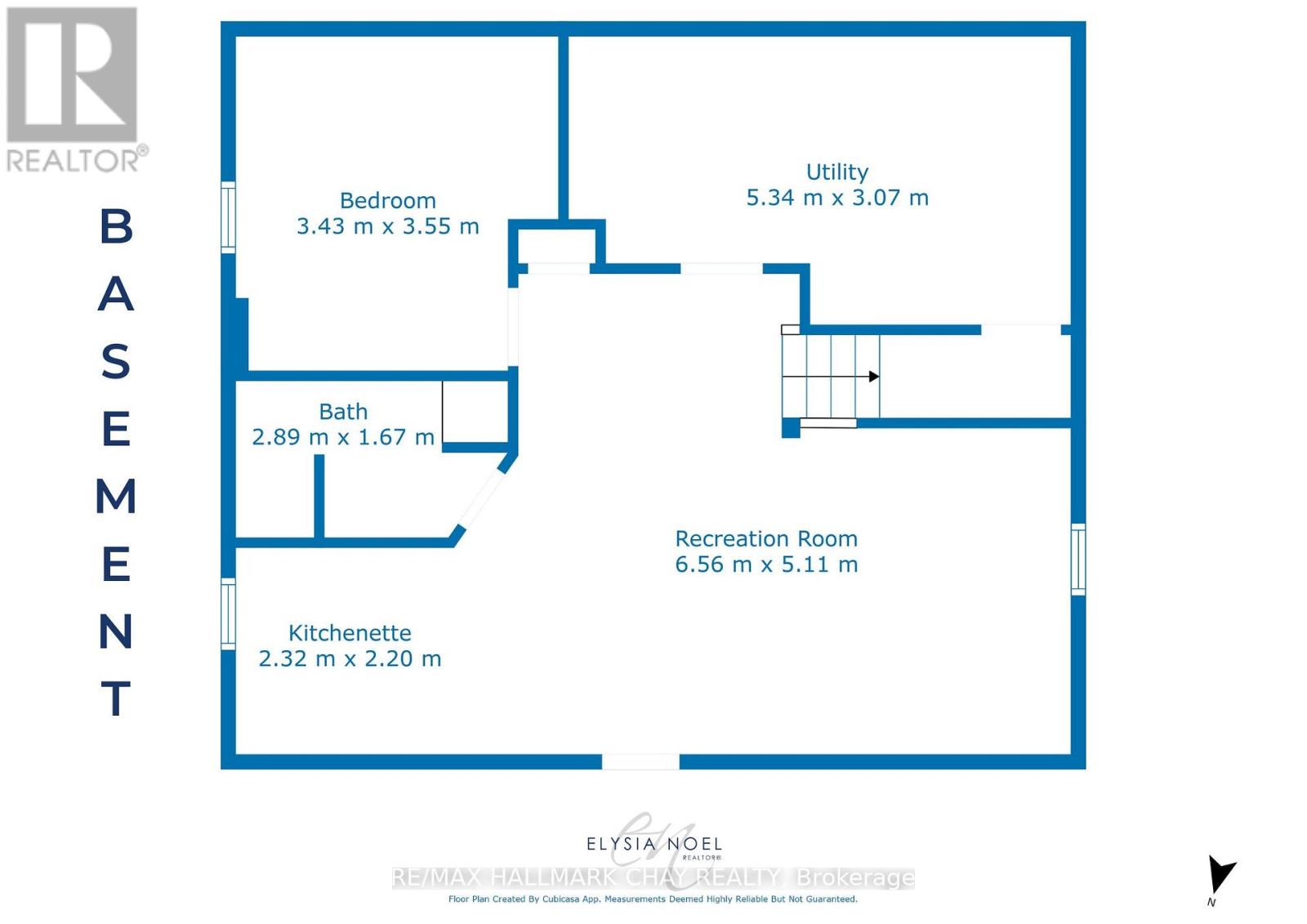25 Campbell Avenue Barrie, Ontario L4N 2T2
$649,900
Incredible opportunity awaits here in the heart of Barrie for homeowners or investors. This spacious 3+1 bedroom home features a bright & modern kitchen with a separate dining area & walkout to a deck and fully fenced back yard. Also found on the main level is the living room, a 3-piece bath, and a bedroom that is ideal for guests or that can be used as a home office. Upstairs, you'll find two additional bedrooms, including a primary suite complete with its own 4-piece bath, making it a perfect retreat at the end of the day. The fully finished basement, with the option of having its own entrance, is an amazing bonus of this home as it is nearly equipped to serve as a second suite. It includes a kitchenette, a large rec room, an additional bedroom, laundry facilities, and another 3-piece bath. This space offers a fantastic opportunity for extended family living or potential rental income. Various opportunities! This home, on a large in-town lot, is central to all key amenities, in an excellent commuter location with close proximity to Hwy 400 and the GO station, just steps from public transit, and has convenient access to Barrie's beautiful waterfront and downtown shopping & dining. Whether you're a homeowner seeking a wonderful family residence or an investor looking for a property with great potential, this home is not to be missed! (id:24801)
Open House
This property has open houses!
11:00 am
Ends at:1:00 pm
Property Details
| MLS® Number | S11926530 |
| Property Type | Single Family |
| Community Name | Allandale |
| AmenitiesNearBy | Park, Place Of Worship, Schools |
| ParkingSpaceTotal | 3 |
| Structure | Deck, Shed |
Building
| BathroomTotal | 3 |
| BedroomsAboveGround | 3 |
| BedroomsBelowGround | 1 |
| BedroomsTotal | 4 |
| Appliances | Water Heater, Dishwasher, Dryer, Refrigerator, Stove, Washer, Window Coverings |
| BasementDevelopment | Finished |
| BasementType | Full (finished) |
| ConstructionStyleAttachment | Detached |
| CoolingType | Central Air Conditioning |
| ExteriorFinish | Aluminum Siding |
| FoundationType | Concrete |
| HeatingFuel | Natural Gas |
| HeatingType | Forced Air |
| StoriesTotal | 2 |
| SizeInterior | 1099.9909 - 1499.9875 Sqft |
| Type | House |
| UtilityWater | Municipal Water |
Parking
| Detached Garage | |
| Tandem |
Land
| Acreage | No |
| FenceType | Fenced Yard |
| LandAmenities | Park, Place Of Worship, Schools |
| Sewer | Sanitary Sewer |
| SizeDepth | 142 Ft |
| SizeFrontage | 50 Ft |
| SizeIrregular | 50 X 142 Ft |
| SizeTotalText | 50 X 142 Ft |
| ZoningDescription | Rm1 (sp-528-hc) |
Rooms
| Level | Type | Length | Width | Dimensions |
|---|---|---|---|---|
| Second Level | Bathroom | 2.36 m | 2.55 m | 2.36 m x 2.55 m |
| Second Level | Primary Bedroom | 4.38 m | 2.59 m | 4.38 m x 2.59 m |
| Second Level | Bedroom | 4.4 m | 2.33 m | 4.4 m x 2.33 m |
| Basement | Bedroom | 3.43 m | 3.55 m | 3.43 m x 3.55 m |
| Basement | Recreational, Games Room | 6.56 m | 5.11 m | 6.56 m x 5.11 m |
| Basement | Kitchen | 5.34 m | 3.07 m | 5.34 m x 3.07 m |
| Basement | Bathroom | 2.89 m | 1.67 m | 2.89 m x 1.67 m |
| Main Level | Kitchen | 5.26 m | 3.07 m | 5.26 m x 3.07 m |
| Main Level | Bathroom | 1.94 m | 1.8 m | 1.94 m x 1.8 m |
| Main Level | Dining Room | 3.61 m | 3.07 m | 3.61 m x 3.07 m |
| Main Level | Living Room | 5.08 m | 3.46 m | 5.08 m x 3.46 m |
| Main Level | Bedroom | 3.7 m | 2.85 m | 3.7 m x 2.85 m |
https://www.realtor.ca/real-estate/27809233/25-campbell-avenue-barrie-allandale-allandale
Interested?
Contact us for more information
Elysia Noel
Salesperson
218 Bayfield St, 100078 & 100431
Barrie, Ontario L4M 3B6



