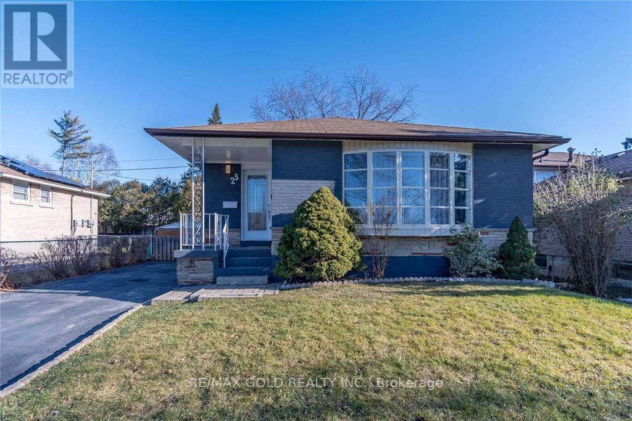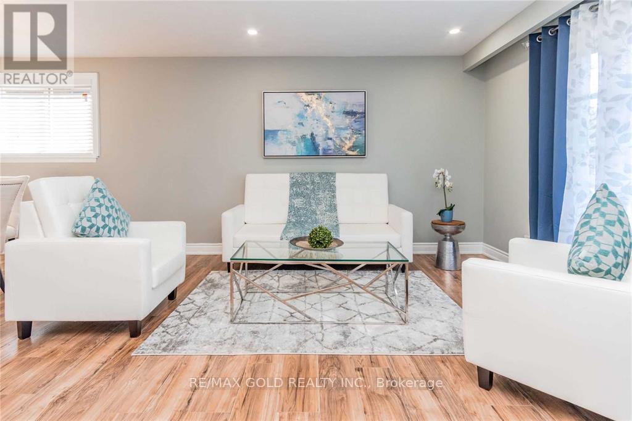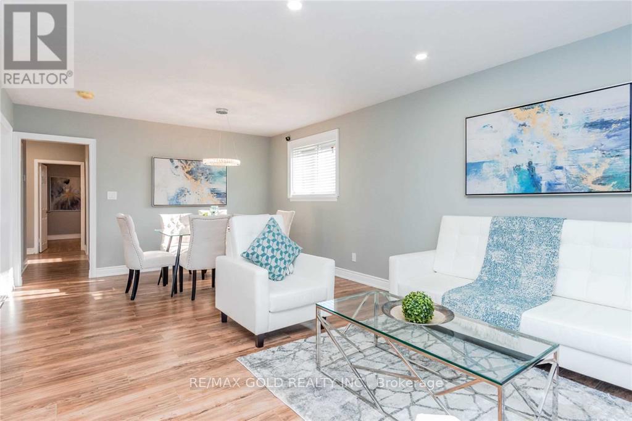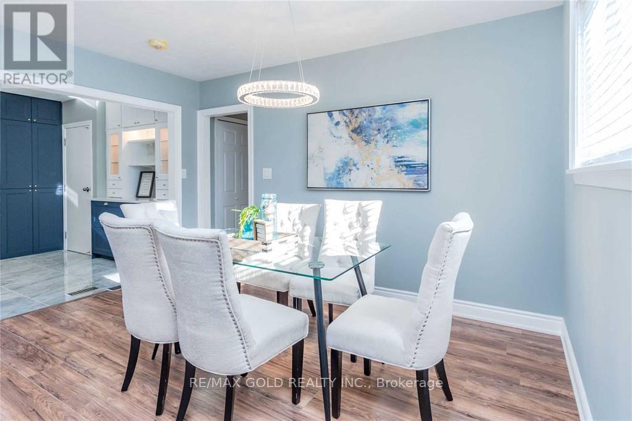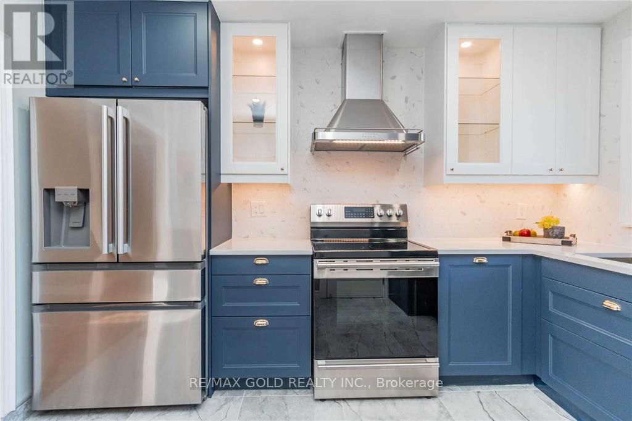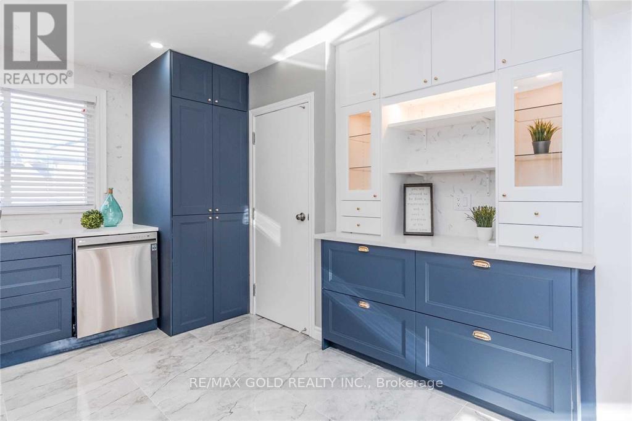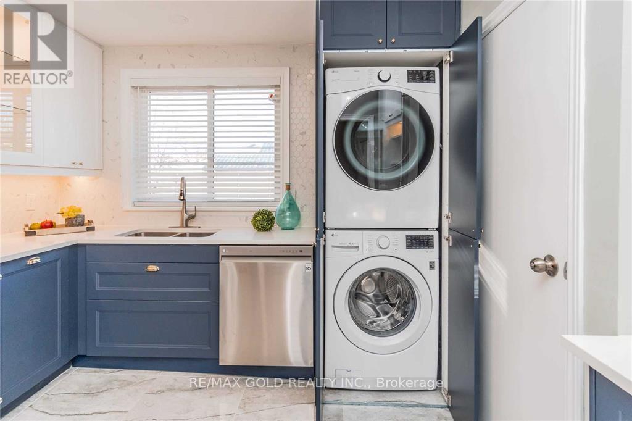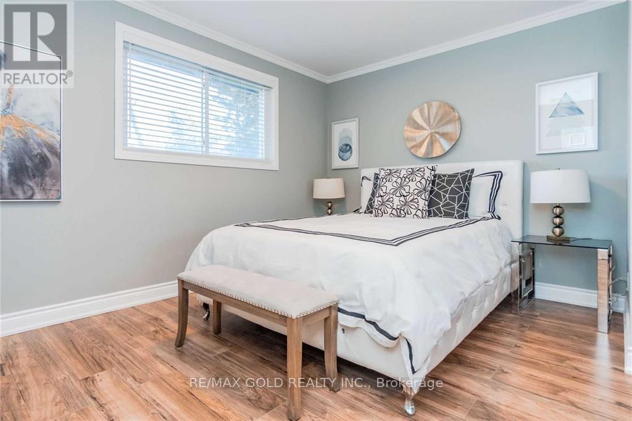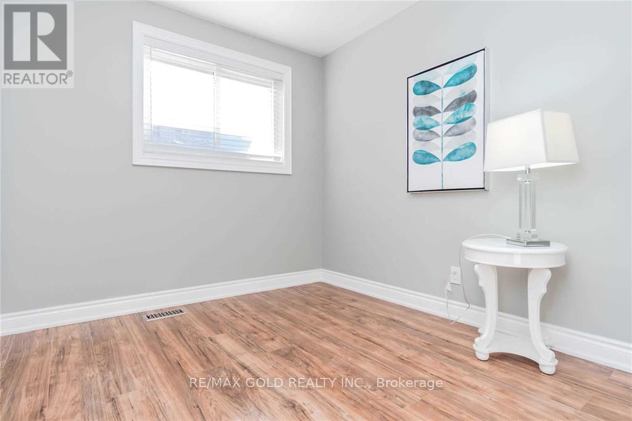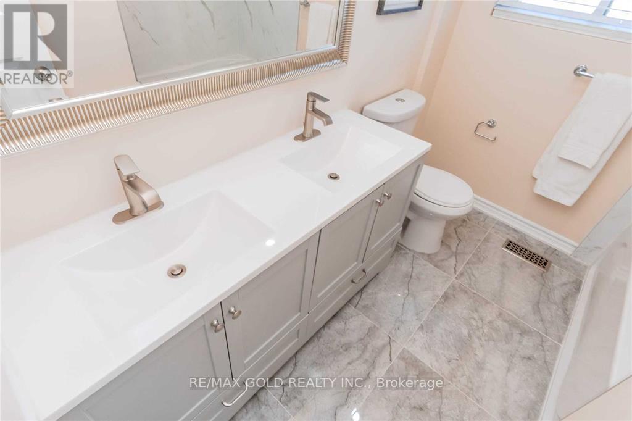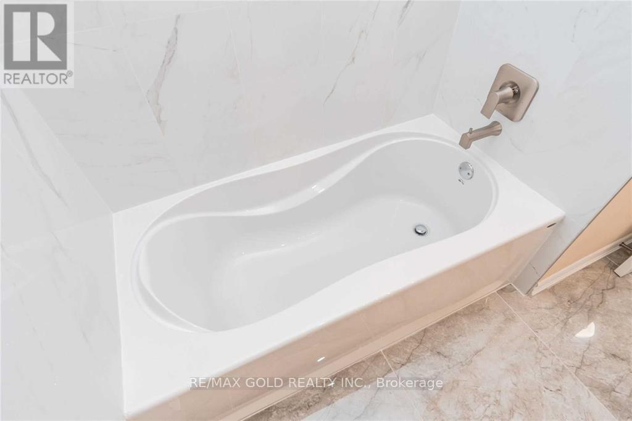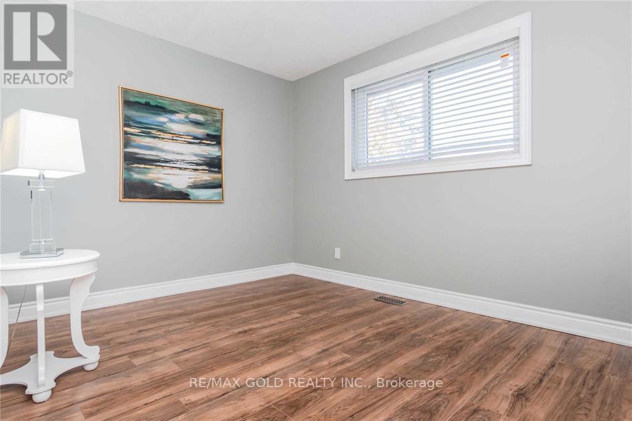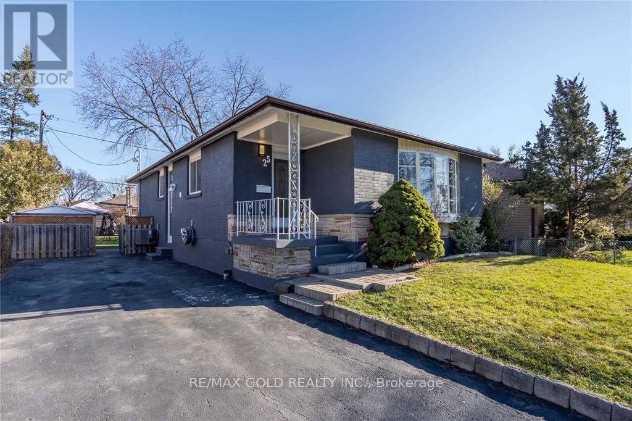25 Blackbush Drive Toronto, Ontario M9V 3N8
3 Bedroom
2 Bathroom
1,100 - 1,500 ft2
Raised Bungalow
Central Air Conditioning
Forced Air
$3,100 Monthly
For Lease!! Beautiful & Spacious Detached Bungalow With High Quality Custom Finishes. Designer Showcase Kitchen W/ Quartz Counter, Newer Ss Appliances, B/I Brand New Washer/Dryer, Large Living/ Dining, 3 Bdrms, 2 Full Baths. Gleaming High Quality Laminate Floors. Huge Lot, 3 Car Parking In Private Driveway, Huge Backyard, High Demand Family Neighbourhood Close To Schools, Shopping, Ttc, 427, 401 And 407. Perfect For A Family (id:24801)
Property Details
| MLS® Number | W12424479 |
| Property Type | Single Family |
| Community Name | Mount Olive-Silverstone-Jamestown |
| Features | Carpet Free |
| Parking Space Total | 2 |
Building
| Bathroom Total | 2 |
| Bedrooms Above Ground | 3 |
| Bedrooms Total | 3 |
| Appliances | Blinds, Dishwasher, Stove, Refrigerator |
| Architectural Style | Raised Bungalow |
| Construction Style Attachment | Detached |
| Cooling Type | Central Air Conditioning |
| Exterior Finish | Brick |
| Flooring Type | Laminate, Ceramic |
| Foundation Type | Block |
| Heating Fuel | Natural Gas |
| Heating Type | Forced Air |
| Stories Total | 1 |
| Size Interior | 1,100 - 1,500 Ft2 |
| Type | House |
| Utility Water | Municipal Water |
Parking
| No Garage |
Land
| Acreage | No |
| Sewer | Sanitary Sewer |
| Size Depth | 110 Ft |
| Size Frontage | 50 Ft |
| Size Irregular | 50 X 110 Ft |
| Size Total Text | 50 X 110 Ft |
Rooms
| Level | Type | Length | Width | Dimensions |
|---|---|---|---|---|
| Main Level | Bathroom | 5 m | 7 m | 5 m x 7 m |
| Main Level | Living Room | 4.26 m | 3.26 m | 4.26 m x 3.26 m |
| Main Level | Dining Room | 3.9 m | 3.6 m | 3.9 m x 3.6 m |
| Main Level | Kitchen | 3.38 m | 3.6 m | 3.38 m x 3.6 m |
| Main Level | Primary Bedroom | 3.93 m | 2.95 m | 3.93 m x 2.95 m |
| Main Level | Bedroom 2 | 3.38 m | 2.95 m | 3.38 m x 2.95 m |
| Main Level | Bedroom 3 | 2.83 m | 2.62 m | 2.83 m x 2.62 m |
| Main Level | Foyer | Measurements not available | ||
| Main Level | Laundry Room | Measurements not available | ||
| Main Level | Bathroom | 4 m | 6 m | 4 m x 6 m |
Utilities
| Cable | Available |
| Electricity | Installed |
| Sewer | Installed |
Contact Us
Contact us for more information
Gary Saini
Salesperson
(416) 219-8046
www.garysaini.com/
@realtorgarysaini/
@findhomevalue/
RE/MAX Gold Realty Inc.
2720 North Park Drive #201
Brampton, Ontario L6S 0E9
2720 North Park Drive #201
Brampton, Ontario L6S 0E9
(905) 456-1010
(905) 673-8900
Harman Saini
Salesperson
(416) 317-4900
www.teamharman.ca/
RE/MAX Gold Realty Inc.
2720 North Park Drive #201
Brampton, Ontario L6S 0E9
2720 North Park Drive #201
Brampton, Ontario L6S 0E9
(905) 456-1010
(905) 673-8900


