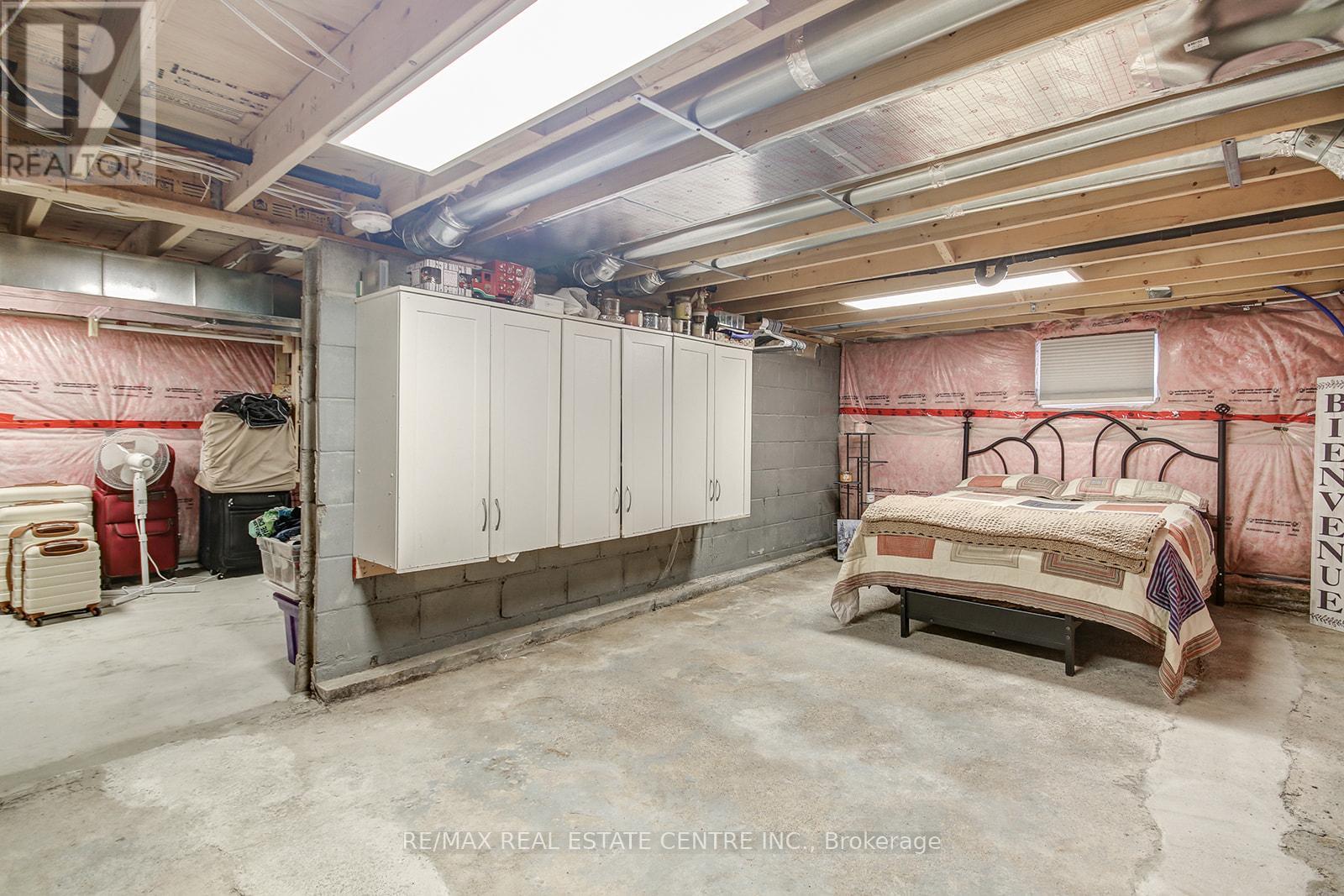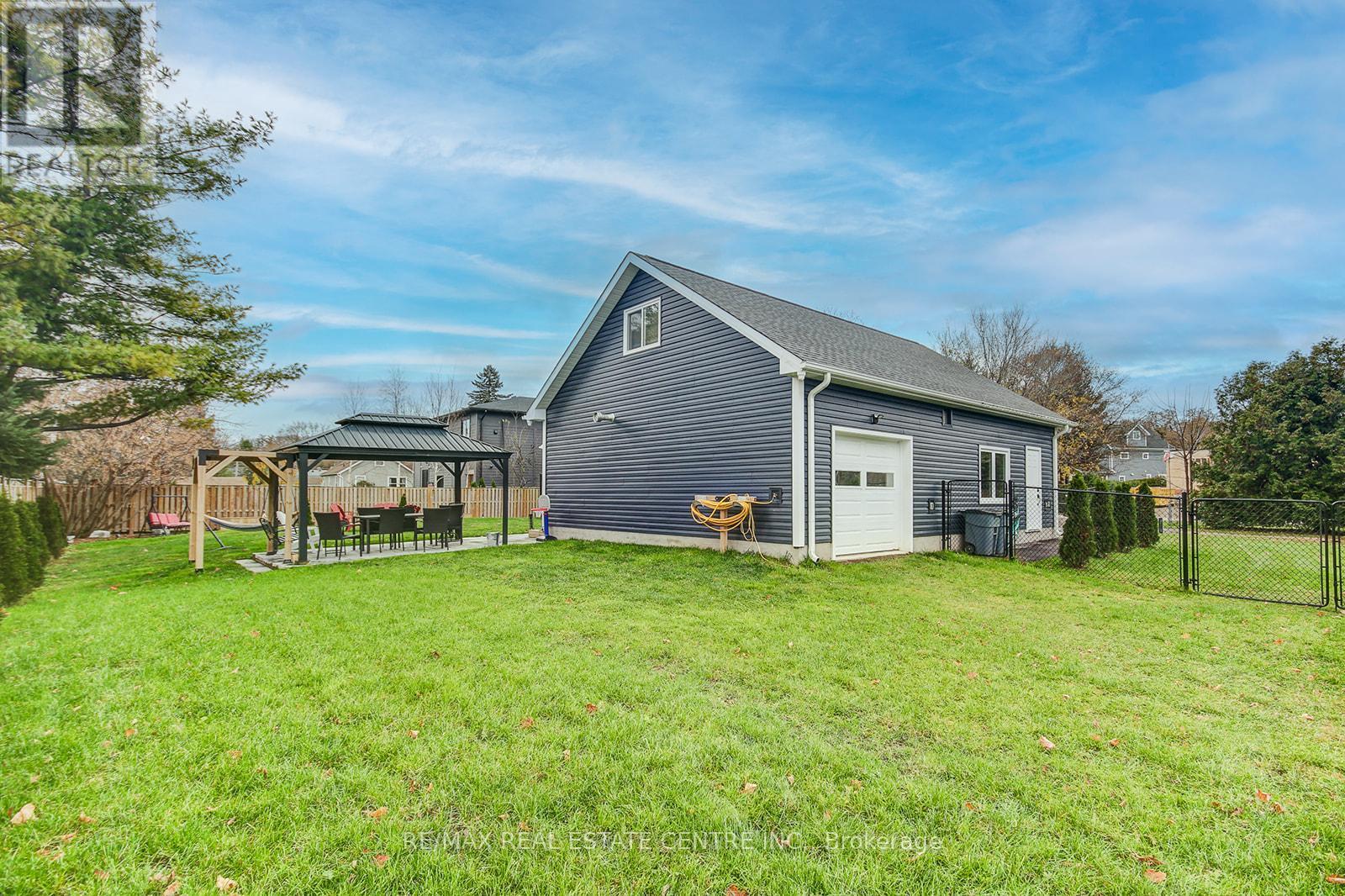25 Beaver Street Halton Hills, Ontario L7G 3P6
$1,985,000
Stunning Newer built cape-cod style home located in Glen Williams on almost a half-acre lot. This home will not disappoint! If you like to entertain, take a look at this kitchen! Main floor primary bedroom with an ensuite to escape to and a walk-in closet, close yourself off with the double frosted French doors. The upper level boasts 2 amazing bedrooms both with walk in closets, the bedroom on the left is open, but can be built into 2 bedrooms if you need the space. Finishing off this floor is a full 4 pc washroom. Spend time in the living room with the extraordinary gas fireplace. Walk out to the outdoors and enjoy the many spaces to sit and unwind. If you're someone that enjoys working on cars or building things, there is a 3-car garage/workshop with a loft as well. We can't forget the front porch to do some porch sitting and watch the day slip by. **** EXTRAS **** New septic was installed in 2019, Agent has paperwork. (id:24801)
Property Details
| MLS® Number | W10875067 |
| Property Type | Single Family |
| Community Name | Glen Williams |
| Amenities Near By | Park |
| Community Features | School Bus |
| Features | Level Lot, Conservation/green Belt |
| Parking Space Total | 11 |
Building
| Bathroom Total | 3 |
| Bedrooms Above Ground | 3 |
| Bedrooms Total | 3 |
| Basement Development | Unfinished |
| Basement Type | N/a (unfinished) |
| Construction Style Attachment | Detached |
| Cooling Type | Central Air Conditioning |
| Exterior Finish | Vinyl Siding |
| Fireplace Present | Yes |
| Flooring Type | Laminate, Ceramic |
| Half Bath Total | 1 |
| Heating Fuel | Natural Gas |
| Heating Type | Forced Air |
| Stories Total | 2 |
| Size Interior | 2,000 - 2,500 Ft2 |
| Type | House |
| Utility Water | Municipal Water |
Parking
| Attached Garage |
Land
| Acreage | No |
| Fence Type | Fenced Yard |
| Land Amenities | Park |
| Sewer | Septic System |
| Size Depth | 78 Ft ,7 In |
| Size Frontage | 134 Ft ,9 In |
| Size Irregular | 134.8 X 78.6 Ft |
| Size Total Text | 134.8 X 78.6 Ft |
| Surface Water | River/stream |
Rooms
| Level | Type | Length | Width | Dimensions |
|---|---|---|---|---|
| Second Level | Bedroom 2 | 7.01 m | 3.96 m | 7.01 m x 3.96 m |
| Second Level | Bedroom 3 | 4.87 m | 3.65 m | 4.87 m x 3.65 m |
| Main Level | Kitchen | 5.19 m | 3.65 m | 5.19 m x 3.65 m |
| Main Level | Dining Room | 5.79 m | 3.65 m | 5.79 m x 3.65 m |
| Main Level | Living Room | 6.4 m | 4.57 m | 6.4 m x 4.57 m |
| Main Level | Primary Bedroom | 3.96 m | 3.35 m | 3.96 m x 3.35 m |
| Main Level | Foyer | 3.04 m | 2.13 m | 3.04 m x 2.13 m |
Utilities
| Cable | Available |
Contact Us
Contact us for more information
Sheryl Sheridan
Broker
https//twitter.com/sherylsheridan3
23 Mountainview Rd South
Georgetown, Ontario L7G 4J8
(905) 877-5211
(905) 877-5154











































