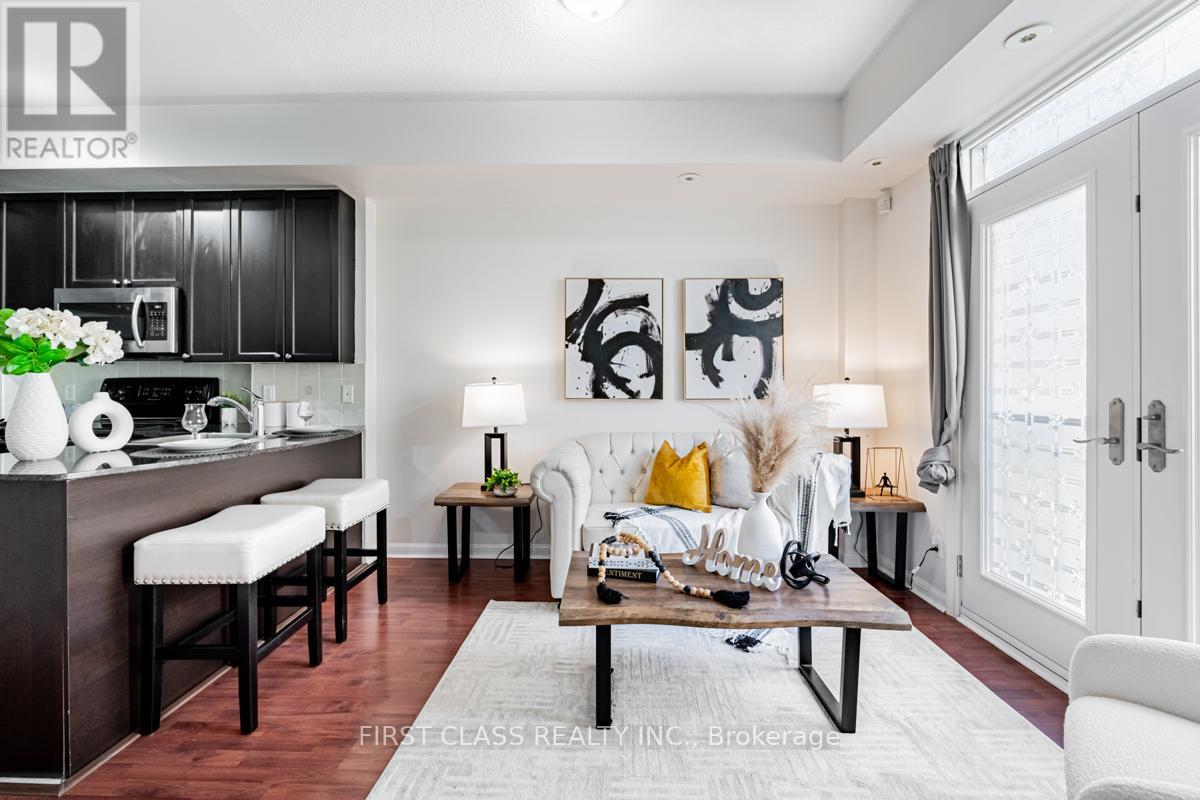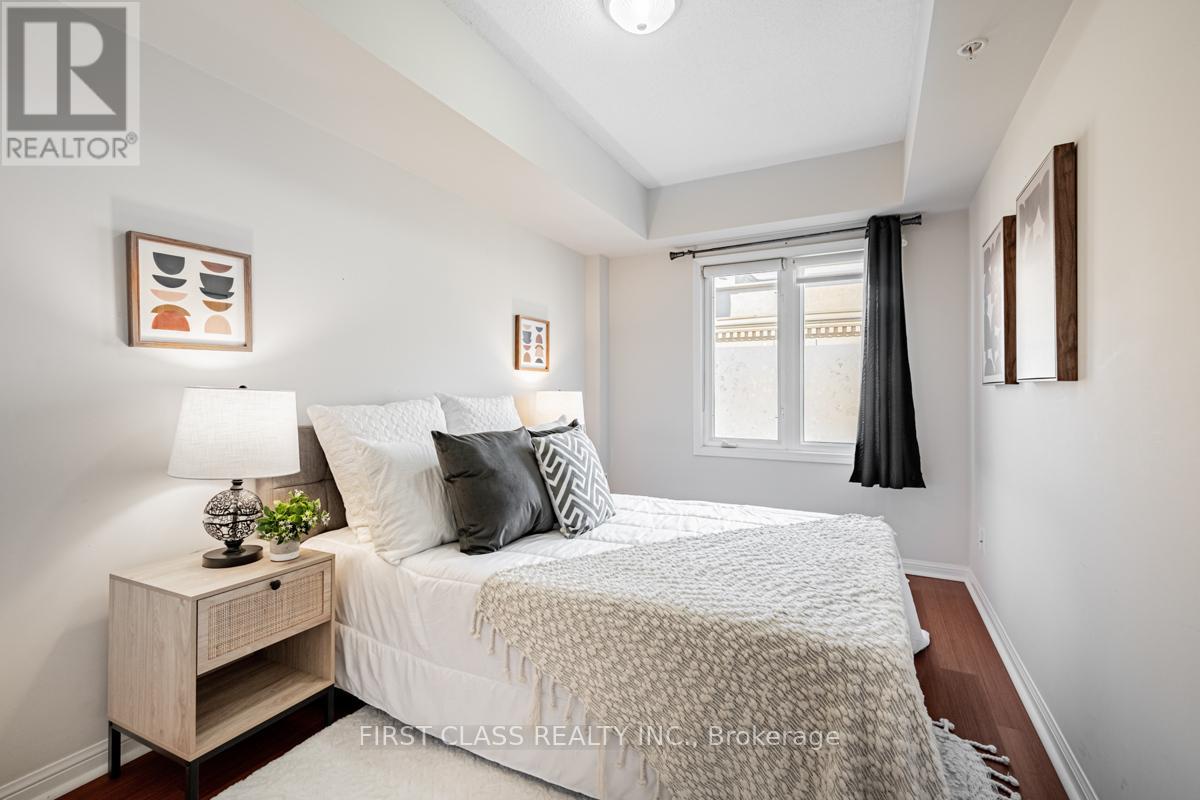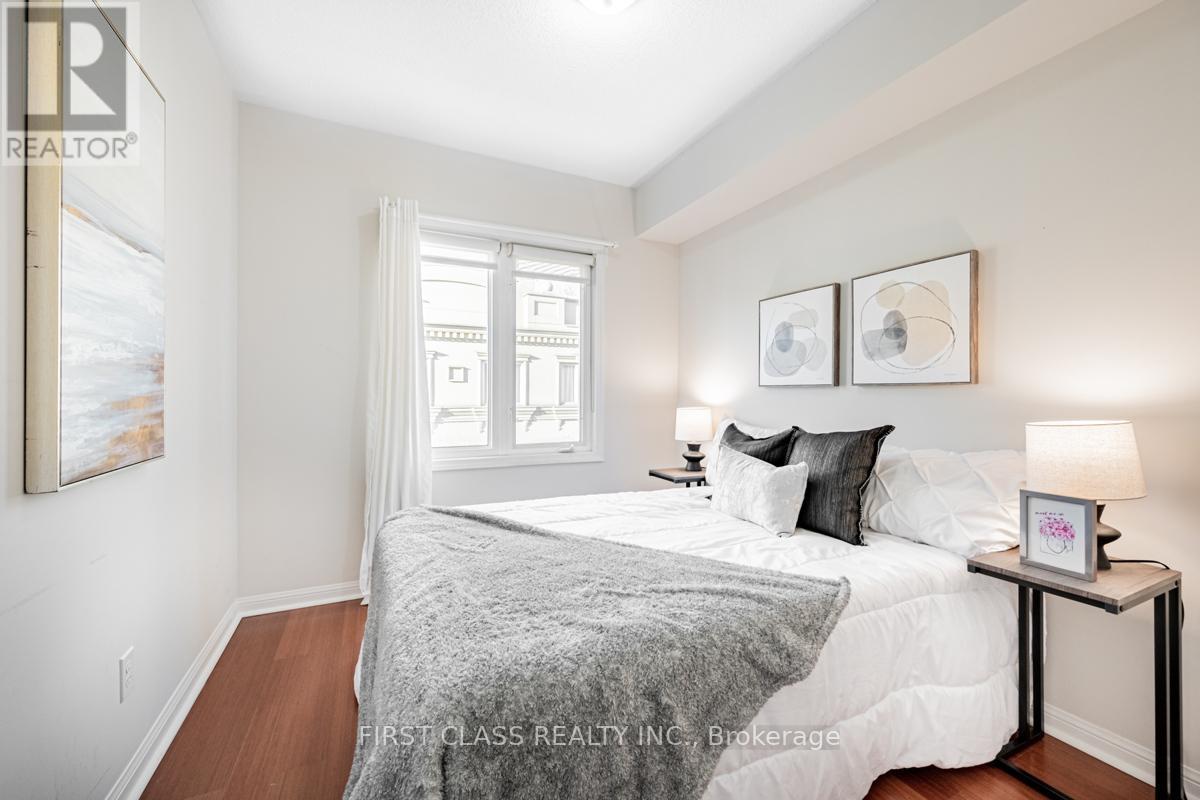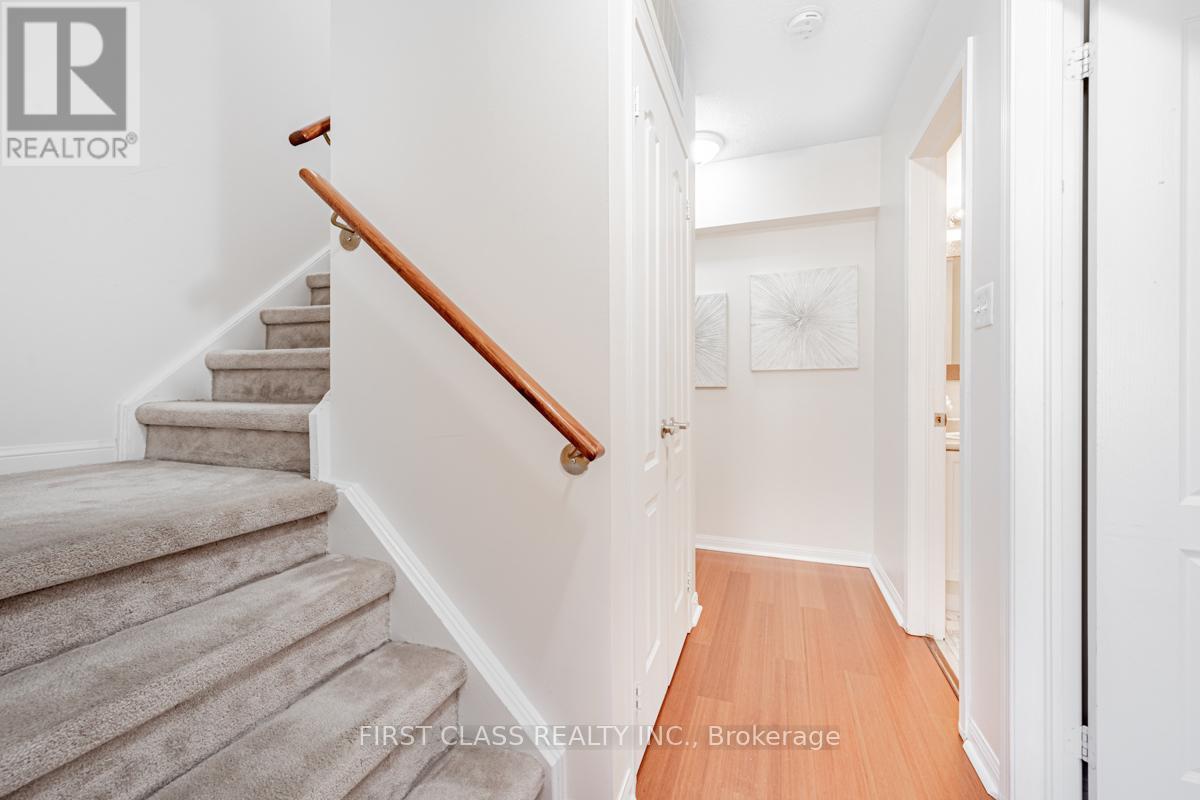25 - 78 Carr Street Toronto, Ontario M5T 1B7
$799,900Maintenance, Common Area Maintenance, Insurance, Parking, Water
$692.37 Monthly
Maintenance, Common Area Maintenance, Insurance, Parking, Water
$692.37 MonthlyElegant gardens at queen townhomes - offering a style of urban living unmatched by high-rise condos. This highly sought-after 2 bed 2 bath townhome boasts open concept kitchen/living rm featuring granite counters & stainless steel appliances, sunny west exposure, 9ft ceiling on main flr, 3rd flr laundry/storage. Relax & entertain on your large private rooftop terrace with a gas hookup & waterline while taking in the park+skyline views. Walking distance to Ossington, china town & Trinity Bellwood Park. Surrounded by restaurants, shops & grocery stores. **** EXTRAS **** Stainless steel appliances, window coverings, elfs & 1 parking/1 locker. (id:24801)
Property Details
| MLS® Number | C11881136 |
| Property Type | Single Family |
| Community Name | Kensington-Chinatown |
| CommunityFeatures | Pet Restrictions |
| ParkingSpaceTotal | 1 |
Building
| BathroomTotal | 2 |
| BedroomsAboveGround | 2 |
| BedroomsTotal | 2 |
| Amenities | Storage - Locker |
| CoolingType | Central Air Conditioning |
| ExteriorFinish | Stucco |
| FlooringType | Laminate, Carpeted |
| HalfBathTotal | 1 |
| HeatingFuel | Natural Gas |
| HeatingType | Forced Air |
| SizeInterior | 899.9921 - 998.9921 Sqft |
| Type | Row / Townhouse |
Parking
| Underground |
Land
| Acreage | No |
Rooms
| Level | Type | Length | Width | Dimensions |
|---|---|---|---|---|
| Second Level | Primary Bedroom | 3.82 m | 2.44 m | 3.82 m x 2.44 m |
| Second Level | Bedroom 2 | 2.77 m | 2.56 m | 2.77 m x 2.56 m |
| Third Level | Laundry Room | 3.6 m | 4.2 m | 3.6 m x 4.2 m |
| Main Level | Living Room | 3.57 m | 3.44 m | 3.57 m x 3.44 m |
| Main Level | Kitchen | 3.57 m | 3.44 m | 3.57 m x 3.44 m |
Interested?
Contact us for more information
Simon Peng
Broker
7481 Woodbine Ave #203
Markham, Ontario L3R 2W1
Fan Jiang
Salesperson
7481 Woodbine Ave #203
Markham, Ontario L3R 2W1




























