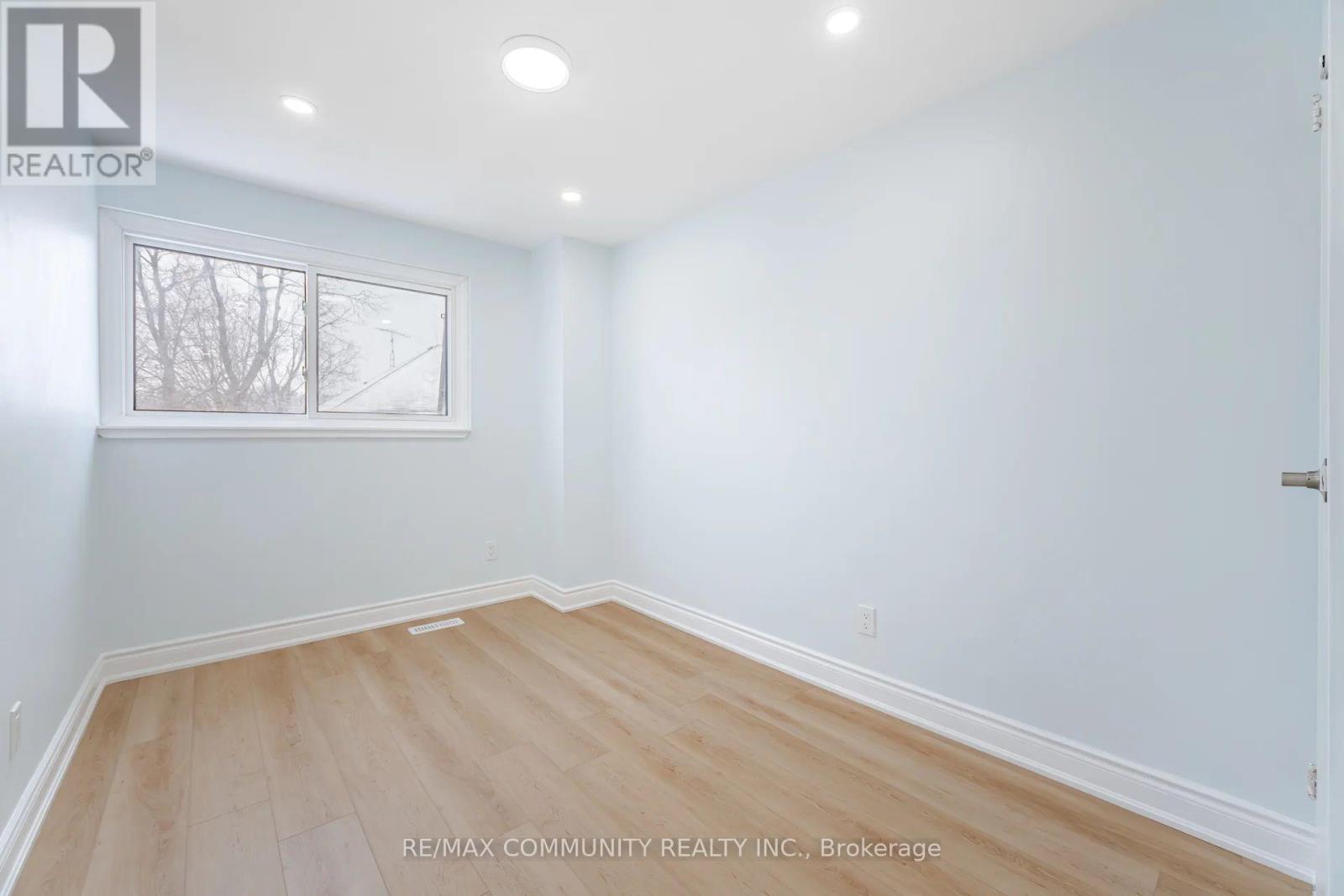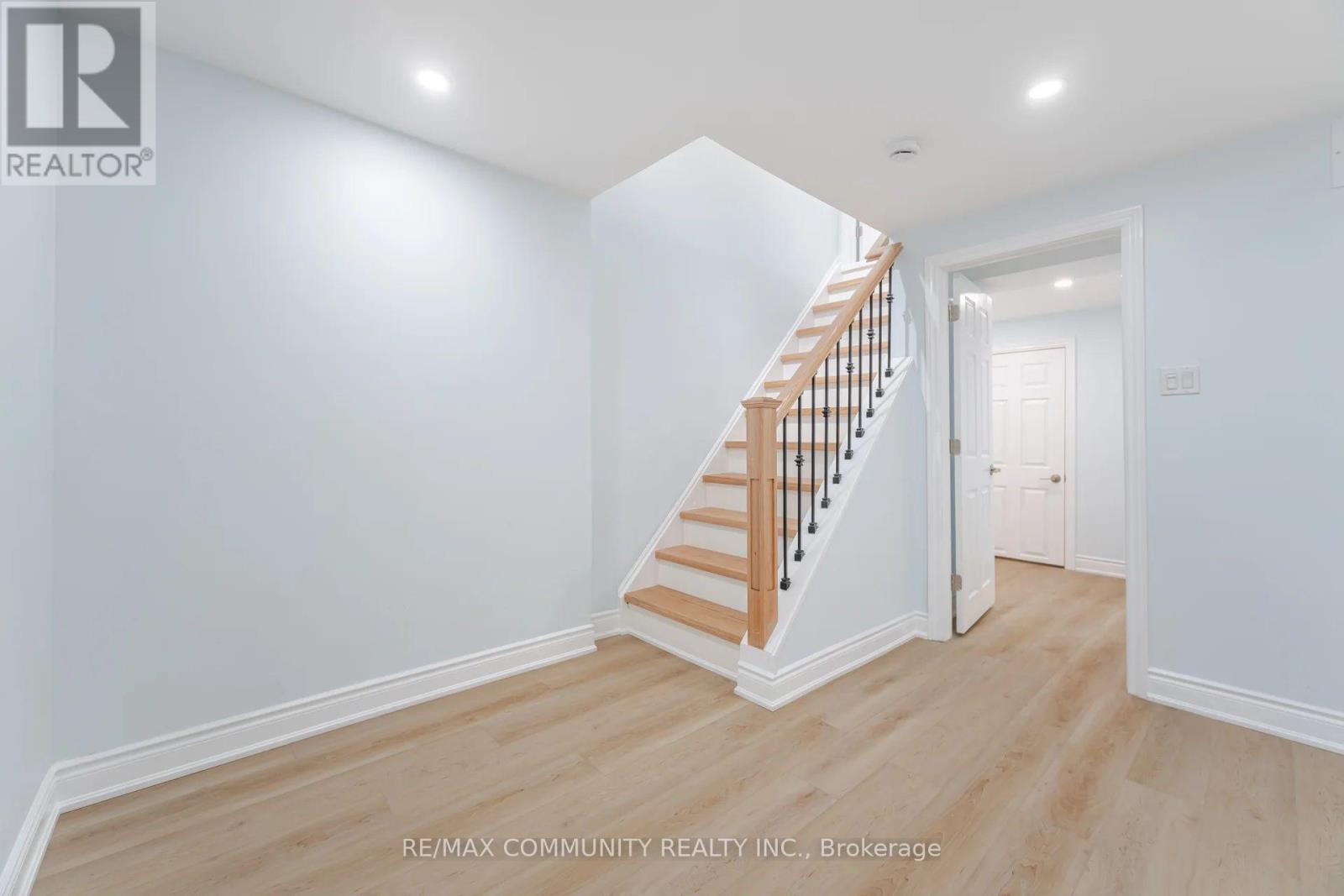25 - 730 Cedar Street Oshawa, Ontario L1H 4M6
$499,000Maintenance, Common Area Maintenance, Electricity, Insurance, Water, Parking
$621.93 Monthly
Maintenance, Common Area Maintenance, Electricity, Insurance, Water, Parking
$621.93 MonthlyBeautifully Upgraded 3-Bedroom Condo Townhome Backing Onto Serene Nature Trails! This home boasts a cozy eat-in kitchen, a spacious living room with a walkout to a fenced yard, and a finished basement with a family room for extra living space. Upstairs, you'll find three generously sized bedrooms with ample storage and a fully renovated bathroom. Upgrades include anew stainless steel fridge and dishwasher, as well as new patio doors and main floor windows. Conveniently located just 5-10 minutes from the GO station, Oshawa Centre, HWY 401, shopping, and the beach this home has it all! (id:24801)
Property Details
| MLS® Number | E11929621 |
| Property Type | Single Family |
| Community Name | Lakeview |
| Amenities Near By | Public Transit |
| Community Features | Pet Restrictions |
| Features | Conservation/green Belt, Balcony, Carpet Free |
| Parking Space Total | 1 |
Building
| Bathroom Total | 2 |
| Bedrooms Above Ground | 3 |
| Bedrooms Total | 3 |
| Basement Development | Finished |
| Basement Type | N/a (finished) |
| Exterior Finish | Aluminum Siding, Brick |
| Flooring Type | Ceramic, Laminate, Parquet, Concrete |
| Heating Fuel | Natural Gas |
| Heating Type | Forced Air |
| Stories Total | 2 |
| Size Interior | 1,000 - 1,199 Ft2 |
| Type | Row / Townhouse |
Land
| Acreage | No |
| Fence Type | Fenced Yard |
| Land Amenities | Public Transit |
| Surface Water | River/stream |
Rooms
| Level | Type | Length | Width | Dimensions |
|---|---|---|---|---|
| Second Level | Bedroom 2 | 2.99 m | 3.69 m | 2.99 m x 3.69 m |
| Second Level | Bedroom 3 | 2.31 m | 3.23 m | 2.31 m x 3.23 m |
| Second Level | Primary Bedroom | 2.65 m | 4.14 m | 2.65 m x 4.14 m |
| Basement | Recreational, Games Room | 3.2 m | 5.62 m | 3.2 m x 5.62 m |
| Basement | Laundry Room | 2.47 m | 5.88 m | 2.47 m x 5.88 m |
| Basement | Workshop | 1.32 m | 6.76 m | 1.32 m x 6.76 m |
| Main Level | Kitchen | 2.64 m | 2.11 m | 2.64 m x 2.11 m |
| Main Level | Eating Area | 2.64 m | 1.52 m | 2.64 m x 1.52 m |
| Main Level | Living Room | 3.21 m | 5.84 m | 3.21 m x 5.84 m |
| Main Level | Foyer | 1.2 m | 2.99 m | 1.2 m x 2.99 m |
https://www.realtor.ca/real-estate/27816537/25-730-cedar-street-oshawa-lakeview-lakeview
Contact Us
Contact us for more information
Rashedy Livingston Lewis
Salesperson
www.soldbyrashedy.ca/
www.facebook.com/soldbyrashedy
www.linkedin.com/in/rashedy-lewis-17210629/
203 - 1265 Morningside Ave
Toronto, Ontario M1B 3V9
(416) 287-2222
(416) 282-4488


































