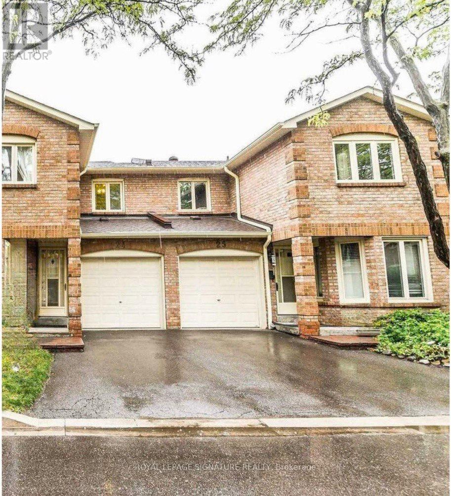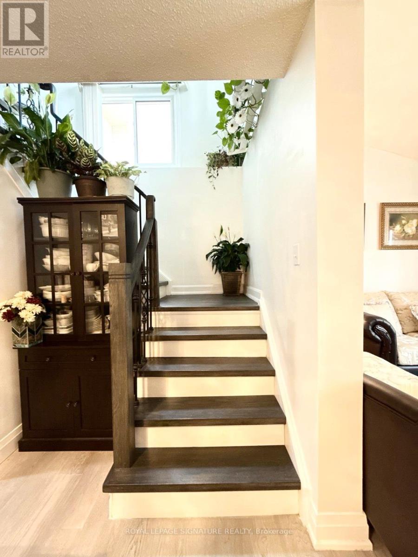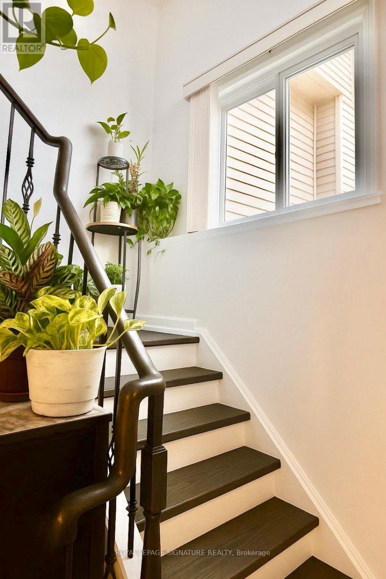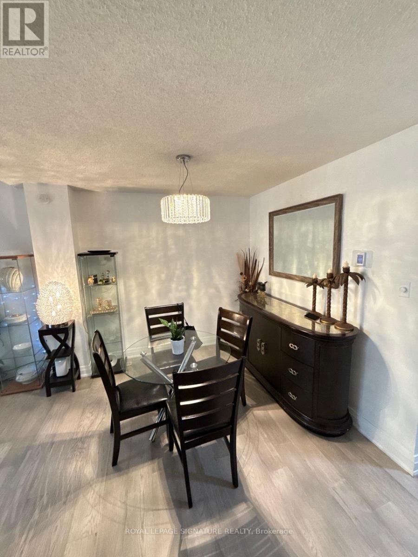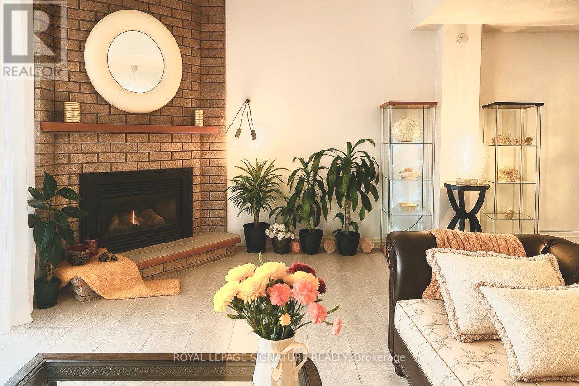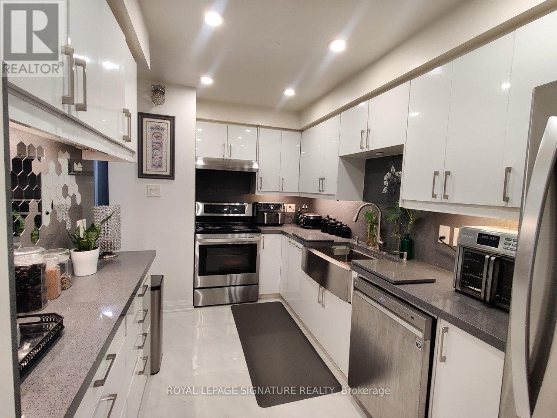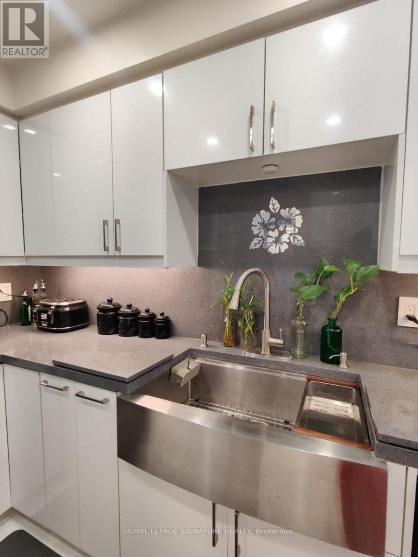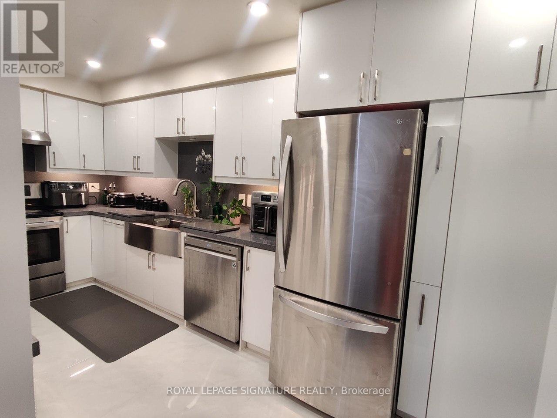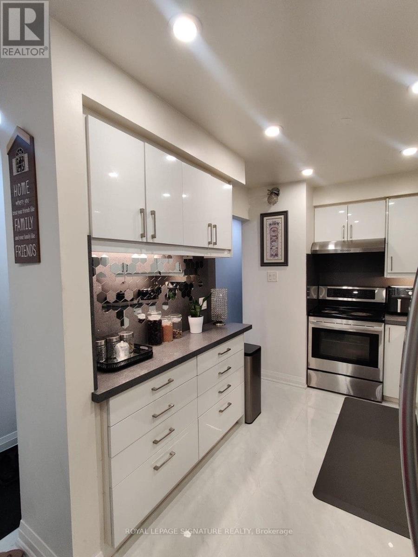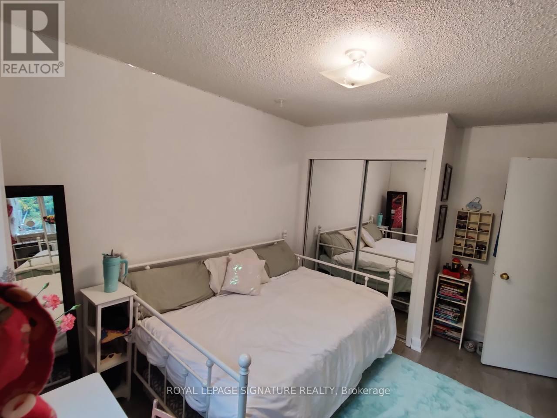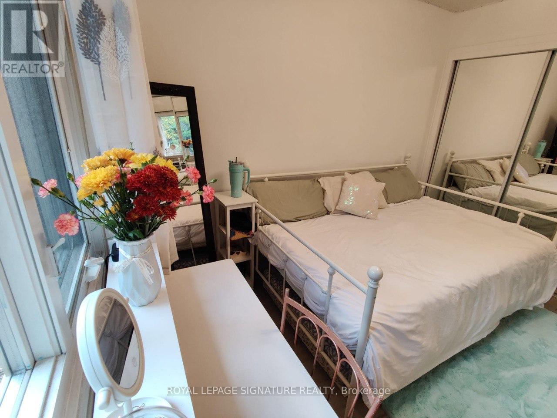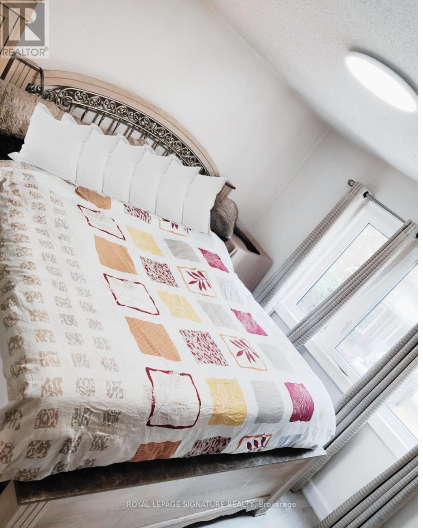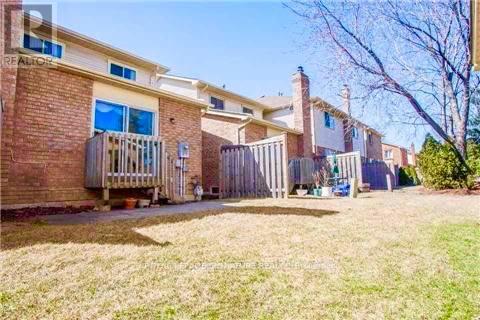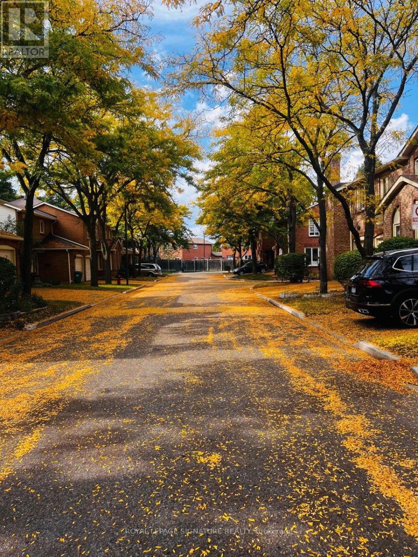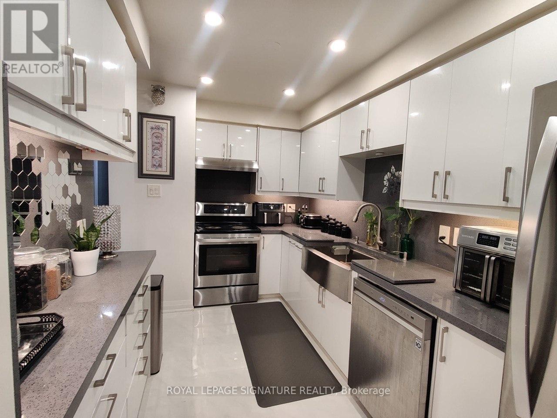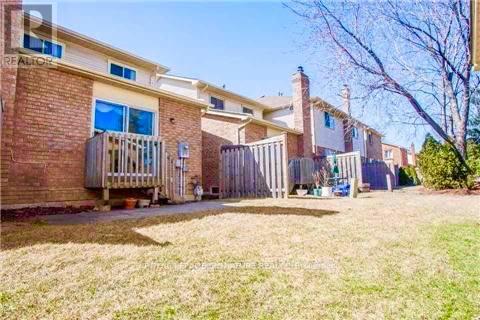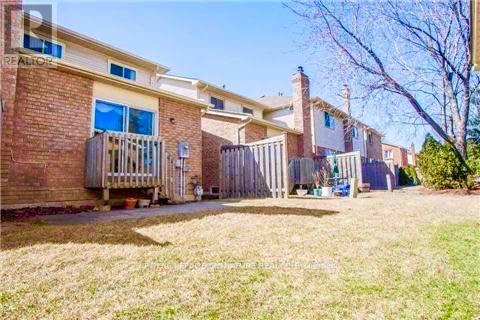25 - 5020 Delaware Drive Mississauga, Ontario L4Z 3C7
$799,900Maintenance, Common Area Maintenance, Insurance
$510 Monthly
Maintenance, Common Area Maintenance, Insurance
$510 MonthlyLocation, Location , Location , Fully Renovated ,Bright and Spacious Townhome Located in High Demand Area , Perfectly Situated in the Heart of Mississauga ,Hurontario & Eglington . This Stunning 3+1 Bedroom Townhome Features a Fantastic Floor Plan with Plenty of Space to entertain Family & Friends .Close to Square One, Top Rated Retardants , Major Highways 401, 403,407, 410 & QEW. Steps away from Public Transit Kipling Station , Sheridan College and Airport. Walking Distance to Oceans Supermarket , Restaurants , Public Transit, Schools, Community Center.A Well Managed intimate Community Based Complex With Dedicated Children Playground and Visitor Parking. Maintenance Fees include: Snow Removal, Landscaping Window Cleaning ,Roof Repair, Windows Repair Condo Insurance and all Exterior Structural Repair.Heat Pump Heater Installed in (2024) , High Efficiency Furnace and Humidifier Installed in(2024) , all Equipment are Owned not Rented, First & Second Floor changed (2022) ,Kitchen Renovated (2022) ,Basement New Bath (2025) , Heavy Duty Dryer new (2025) ,Roof Replacement(2023) ,Attic Insulation (2024). (id:24801)
Property Details
| MLS® Number | W12435554 |
| Property Type | Single Family |
| Community Name | Hurontario |
| Amenities Near By | Public Transit, Schools |
| Community Features | Pet Restrictions |
| Features | Carpet Free |
| Parking Space Total | 2 |
Building
| Bathroom Total | 3 |
| Bedrooms Above Ground | 3 |
| Bedrooms Below Ground | 1 |
| Bedrooms Total | 4 |
| Amenities | Visitor Parking, Fireplace(s) |
| Appliances | Garage Door Opener Remote(s), Dishwasher, Dryer, Stove, Washer, Refrigerator |
| Basement Development | Finished |
| Basement Type | N/a (finished) |
| Cooling Type | Central Air Conditioning |
| Exterior Finish | Brick |
| Fireplace Present | Yes |
| Flooring Type | Carpeted |
| Foundation Type | Unknown |
| Half Bath Total | 1 |
| Heating Fuel | Electric |
| Heating Type | Forced Air |
| Stories Total | 2 |
| Size Interior | 1,400 - 1,599 Ft2 |
| Type | Row / Townhouse |
Parking
| Attached Garage | |
| Garage |
Land
| Acreage | No |
| Land Amenities | Public Transit, Schools |
| Zoning Description | Rm5 |
Rooms
| Level | Type | Length | Width | Dimensions |
|---|---|---|---|---|
| Second Level | Primary Bedroom | 3.62 m | 3.43 m | 3.62 m x 3.43 m |
| Second Level | Bedroom 2 | 3.93 m | 2.87 m | 3.93 m x 2.87 m |
| Second Level | Bedroom 3 | 3.12 m | 2.4 m | 3.12 m x 2.4 m |
| Basement | Bedroom 4 | 4.21 m | 3.13 m | 4.21 m x 3.13 m |
| Basement | Recreational, Games Room | 4.87 m | 4.17 m | 4.87 m x 4.17 m |
| Ground Level | Kitchen | 5.81 m | 2.41 m | 5.81 m x 2.41 m |
| Ground Level | Living Room | 5.08 m | 3.22 m | 5.08 m x 3.22 m |
| Ground Level | Dining Room | 3.27 m | 2.57 m | 3.27 m x 2.57 m |
| Ground Level | Eating Area | 2.48 m | 2.26 m | 2.48 m x 2.26 m |
https://www.realtor.ca/real-estate/28931469/25-5020-delaware-drive-mississauga-hurontario-hurontario
Contact Us
Contact us for more information
Ziba Ghaibi Boveiri
Salesperson
201-30 Eglinton Ave West
Mississauga, Ontario L5R 3E7
(905) 568-2121
(905) 568-2588


