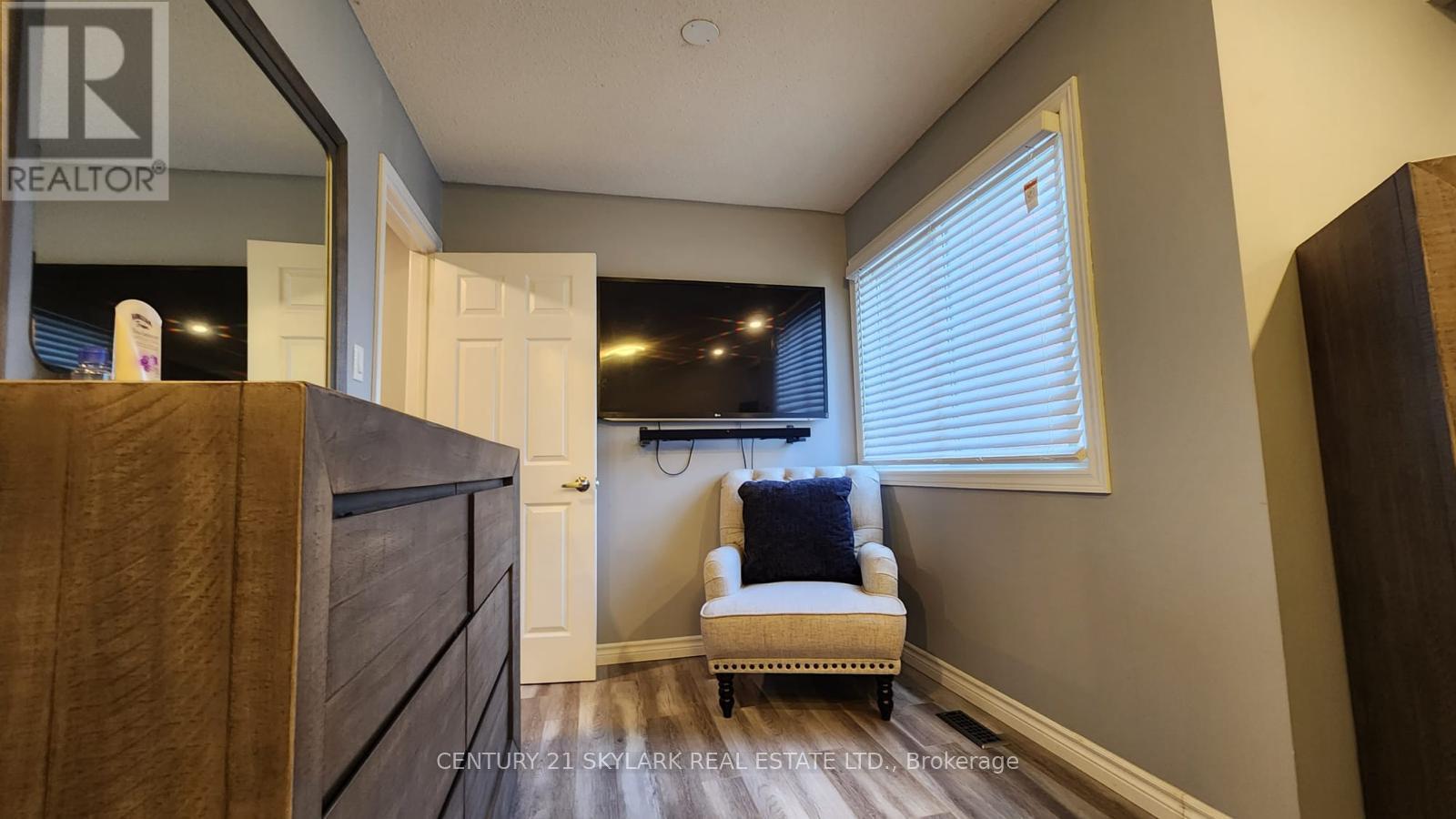25 - 1320 Hampton Street S Oakville, Ontario L6H 2S6
$859,999Maintenance, Common Area Maintenance, Insurance, Parking, Water
$630 Monthly
Maintenance, Common Area Maintenance, Insurance, Parking, Water
$630 MonthlyRenovated Town House With Natural Light And Unmatched Location West Exposure W/Rear Deck For Barbecuing And Enjoying Sunsets! Generous Room Sizes Throughout With High Ceilings In Bright Finished Recreation Room With 2 Pc Bath! Convenient & Prime Locations.. **** EXTRAS **** Condo Fees Include Exterior Maintenance (Roofing, Windows Replacement, Painting Doors And Windows, Snow Removal, Landscaping Backyard/Front, Exterior Hydro Bill, Condo Unit Insurance And Water). Rental (id:24801)
Property Details
| MLS® Number | W9389456 |
| Property Type | Single Family |
| Community Name | Iroquois Ridge South |
| AmenitiesNearBy | Park, Public Transit, Schools |
| CommunityFeatures | Pet Restrictions, Community Centre |
| Features | Cul-de-sac, Wooded Area, In Suite Laundry |
| ParkingSpaceTotal | 2 |
Building
| BathroomTotal | 3 |
| BedroomsAboveGround | 3 |
| BedroomsTotal | 3 |
| Amenities | Visitor Parking, Storage - Locker |
| Appliances | Water Heater |
| ArchitecturalStyle | Multi-level |
| BasementDevelopment | Finished |
| BasementType | Full (finished) |
| CoolingType | Central Air Conditioning |
| ExteriorFinish | Brick, Vinyl Siding |
| FireplacePresent | Yes |
| FlooringType | Laminate, Carpeted |
| HalfBathTotal | 2 |
| HeatingFuel | Natural Gas |
| HeatingType | Forced Air |
| SizeInterior | 1599.9864 - 1798.9853 Sqft |
| Type | Row / Townhouse |
Parking
| Garage |
Land
| Acreage | No |
| LandAmenities | Park, Public Transit, Schools |
Rooms
| Level | Type | Length | Width | Dimensions |
|---|---|---|---|---|
| Second Level | Den | 3.78 m | 2.31 m | 3.78 m x 2.31 m |
| Second Level | Family Room | 5.88 m | 4.19 m | 5.88 m x 4.19 m |
| Second Level | Bedroom 2 | 2.85 m | 3.9 m | 2.85 m x 3.9 m |
| Second Level | Bedroom 3 | 2.84 m | 3.82 m | 2.84 m x 3.82 m |
| Basement | Utility Room | 1.96 m | 3.69 m | 1.96 m x 3.69 m |
| Basement | Recreational, Games Room | 3.77 m | 6.62 m | 3.77 m x 6.62 m |
| Main Level | Foyer | 1.91 m | 3.28 m | 1.91 m x 3.28 m |
| Main Level | Kitchen | 2.85 m | 3.32 m | 2.85 m x 3.32 m |
| Main Level | Eating Area | 2.86 m | 2.08 m | 2.86 m x 2.08 m |
| Main Level | Dining Room | 2.88 m | 5.47 m | 2.88 m x 5.47 m |
| Upper Level | Primary Bedroom | 5.86 m | 4.58 m | 5.86 m x 4.58 m |
Interested?
Contact us for more information
Gurpreet Singh Sekhon
Broker
1087 Meyerside Dr #16
Mississauga, Ontario L5T 1M5
Sarbjit Sekhon
Broker
1087 Meyerside Dr #16
Mississauga, Ontario L5T 1M5










































