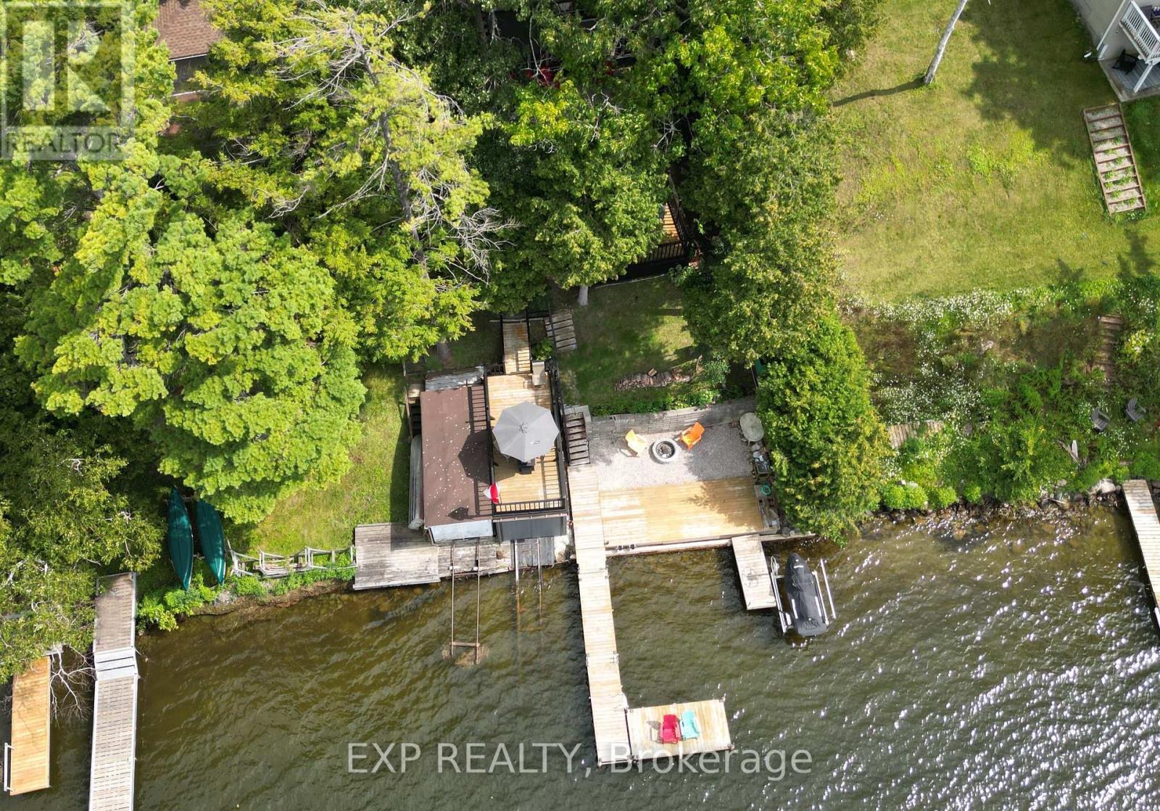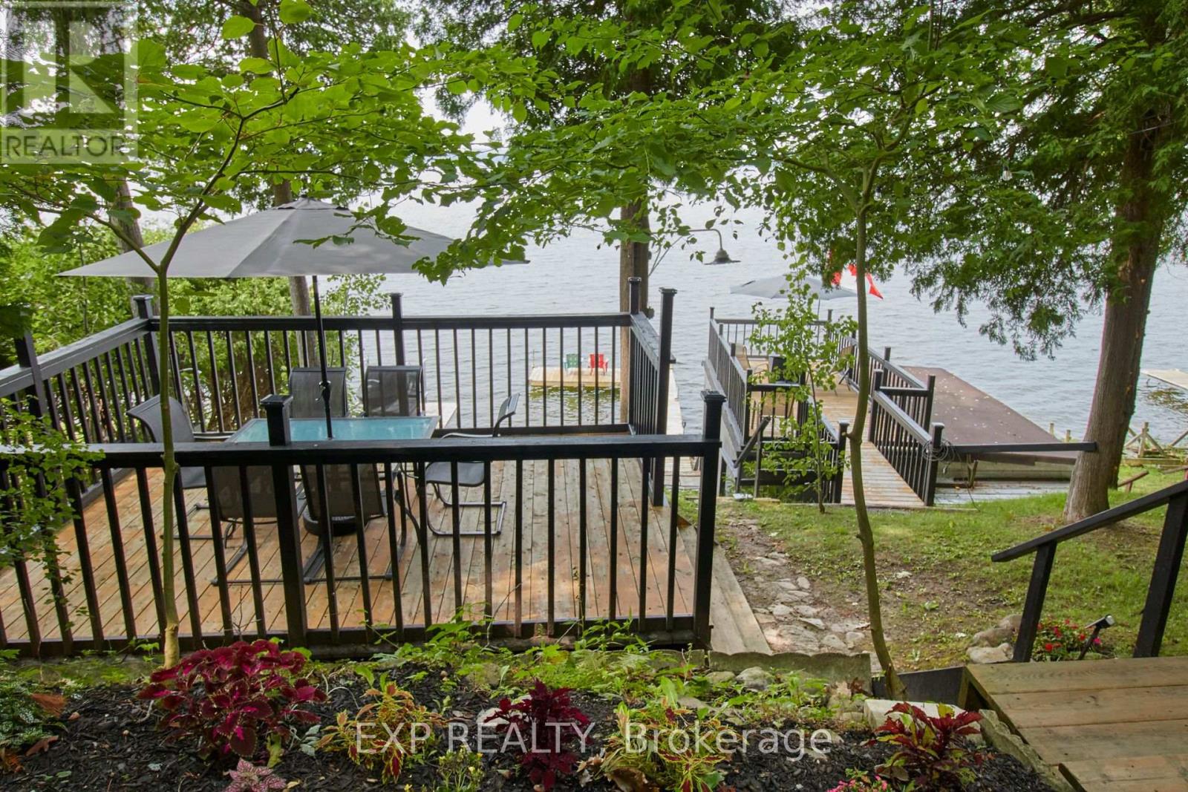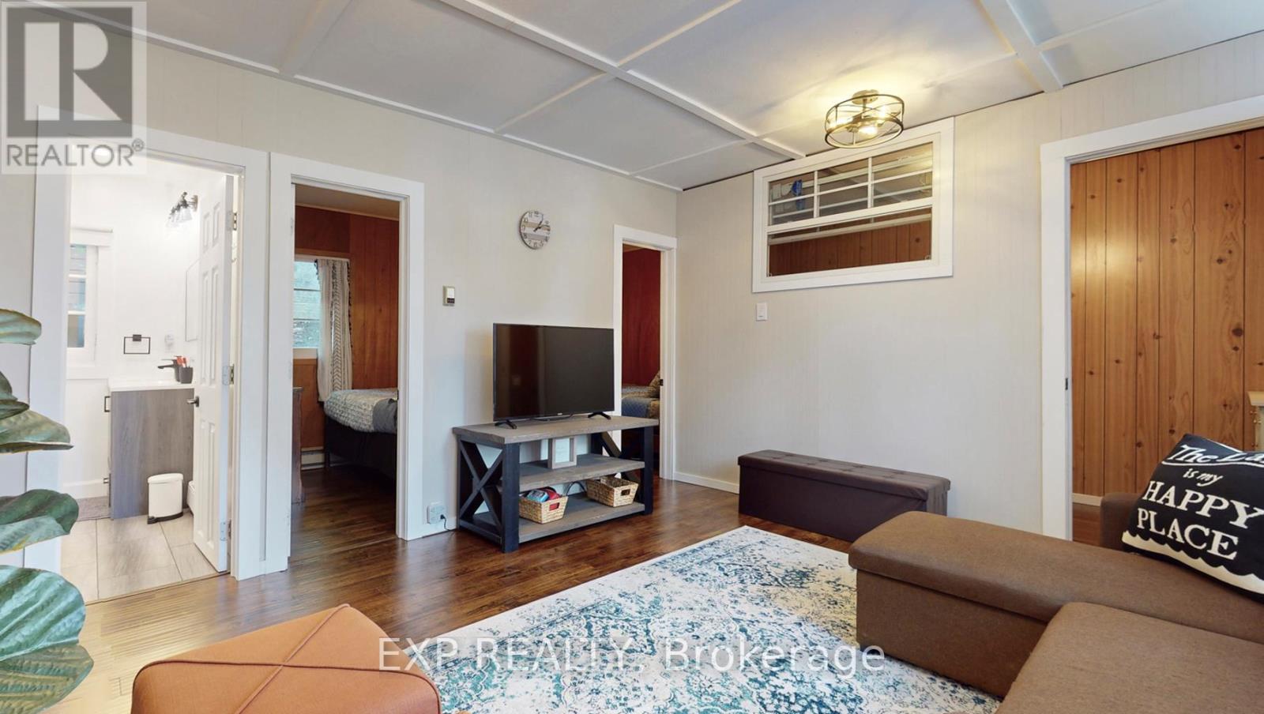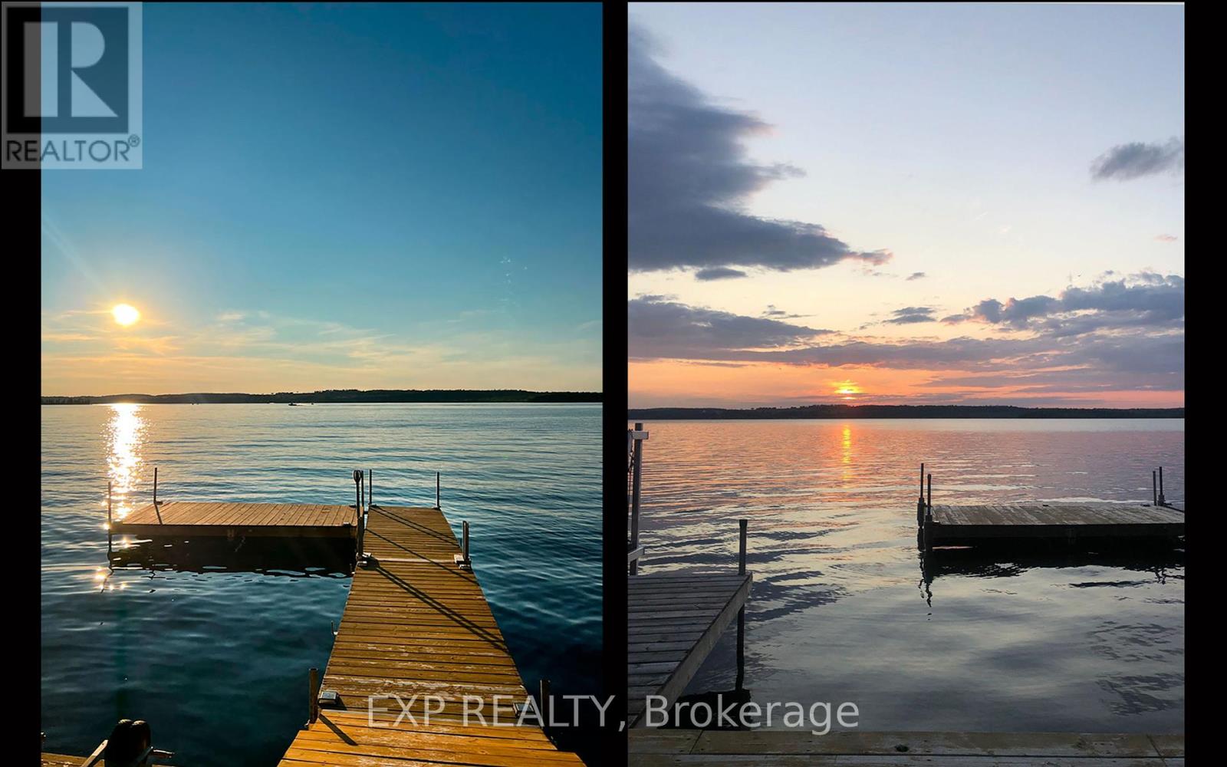25 - 1026 Merrill Road Alnwick/haldimand, Ontario K0K 2X0
$650,000
Direct Waterfront Cottage On The Tranquil Waters Of Rice Lake With Short-Term Rental Licence! This Charming 3-Bedroom, 1.5-Bath 3 Seasons Cottage On A Private Road Offers The Perfect Blend Of Modern Comfort And Nature's Beauty, All Just A Short 2-Hr Drive From The Heart Of Toronto. $$$ Spent On Improvements Including: New Kitchen, 3pc Bathroom, Powder Room, Holding Tank W/ Enclosure, Foundation Columns, Water Pump, Water Heater, Flooring, Eavestrough & Downspouts w/ Leaf Guard & More! Turnkey & Ready to Enjoy With Outdoor + Indoor Furniture Included! Enjoy Beautiful Sunsets, Amazing Fishing, Boating & Swimming. Situated just minutes away from the charming Town of Hastings, you'll find all the conveniences you need within a stone's throw. **** EXTRAS **** Stainless Steel Fridge, Microwave w/ Exhaust, Stove, Mini-Fridge, Electronic Light Fixtures, Window Coverings, Window AC Unit, Holding Tank, Smart Door Lock, Water Pump, Water Heater, & More, See Schedule For Full List. (id:24801)
Property Details
| MLS® Number | X9355536 |
| Property Type | Single Family |
| Community Name | Rural Alnwick/Haldimand |
| Features | Sloping, Country Residential |
| ParkingSpaceTotal | 4 |
| Structure | Boathouse, Dock |
| ViewType | Direct Water View |
| WaterFrontType | Waterfront |
Building
| BathroomTotal | 2 |
| BedroomsAboveGround | 3 |
| BedroomsTotal | 3 |
| CoolingType | Window Air Conditioner |
| ExteriorFinish | Vinyl Siding |
| FlooringType | Laminate |
| HalfBathTotal | 1 |
| HeatingFuel | Electric |
| HeatingType | Baseboard Heaters |
| StoriesTotal | 2 |
| Type | House |
Land
| AccessType | Private Road, Private Docking |
| Acreage | No |
| Sewer | Holding Tank |
| SizeDepth | 128 Ft ,5 In |
| SizeFrontage | 42 Ft |
| SizeIrregular | 42 X 128.45 Ft |
| SizeTotalText | 42 X 128.45 Ft|under 1/2 Acre |
| SurfaceWater | Lake/pond |
Rooms
| Level | Type | Length | Width | Dimensions |
|---|---|---|---|---|
| Second Level | Living Room | 5.59 m | 3.46 m | 5.59 m x 3.46 m |
| Second Level | Primary Bedroom | 2.29 m | 2.22 m | 2.29 m x 2.22 m |
| Second Level | Bedroom 2 | 2.31 m | 2.22 m | 2.31 m x 2.22 m |
| Second Level | Bedroom 3 | 1.48 m | 3.46 m | 1.48 m x 3.46 m |
| Ground Level | Kitchen | 5.98 m | 3.09 m | 5.98 m x 3.09 m |
| Ground Level | Dining Room | 5.98 m | 3.09 m | 5.98 m x 3.09 m |
Utilities
| Electricity Connected | Connected |
Interested?
Contact us for more information
Jesse Farb
Broker
4711 Yonge St 10th Flr, 106430
Toronto, Ontario M2N 6K8
































