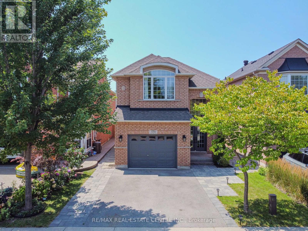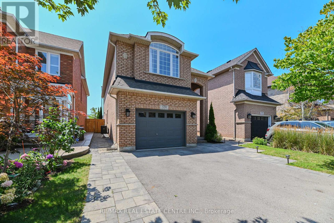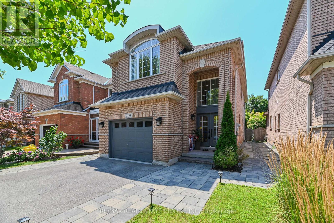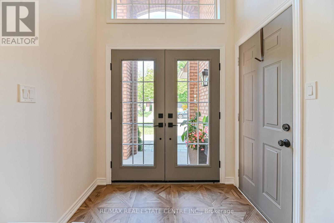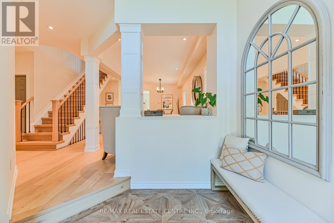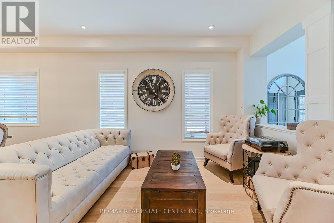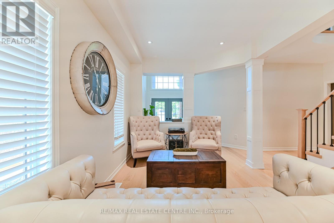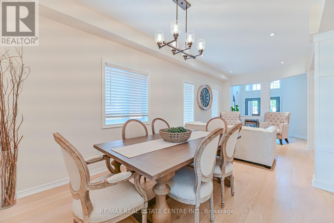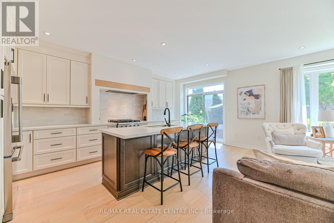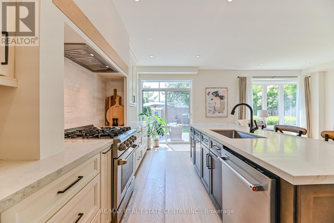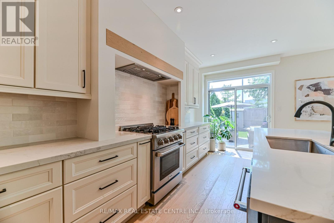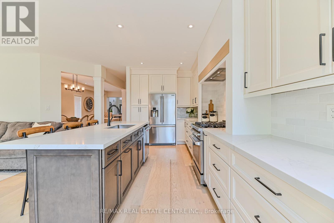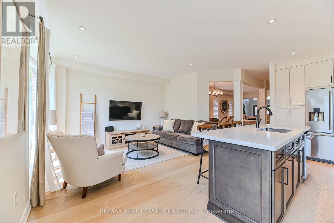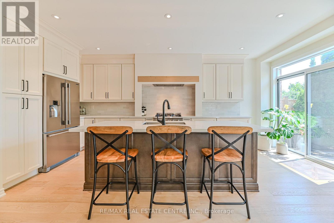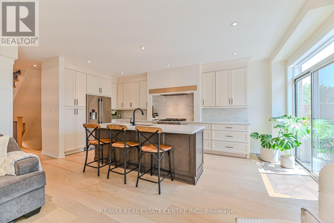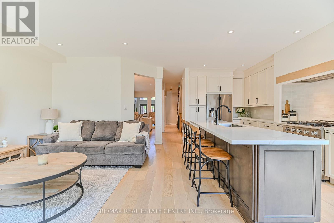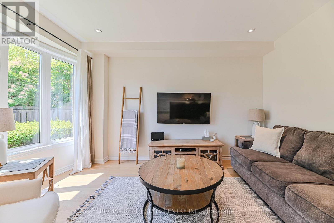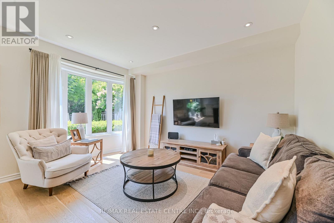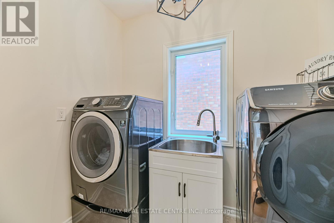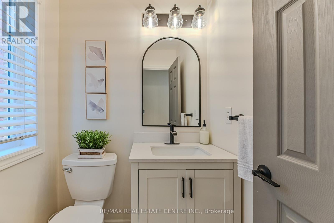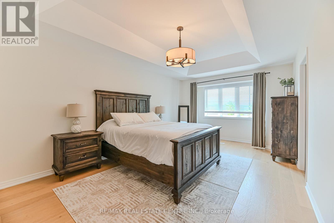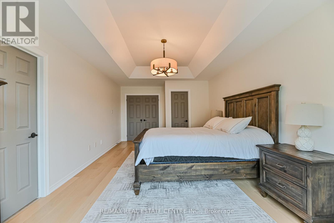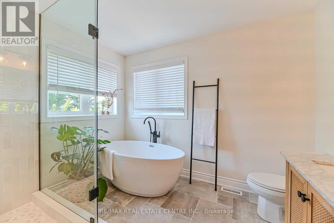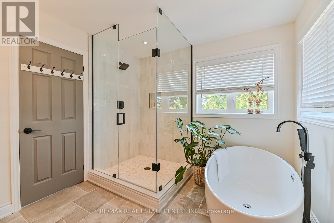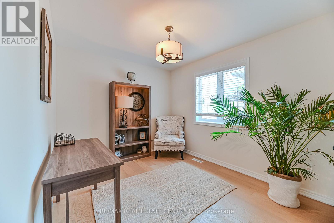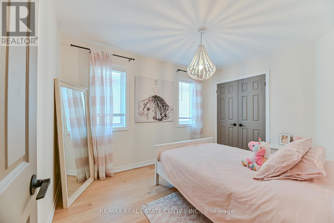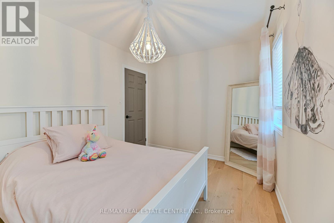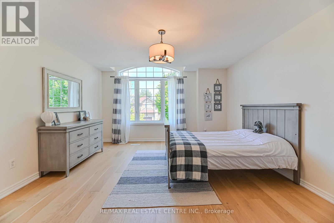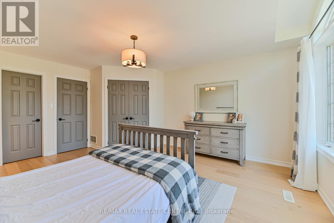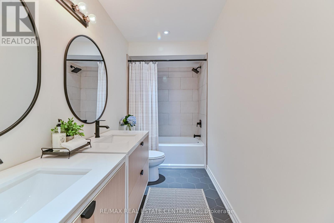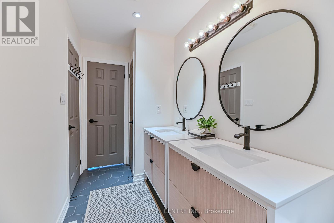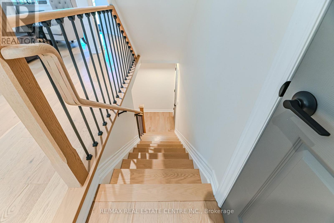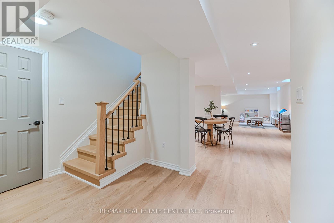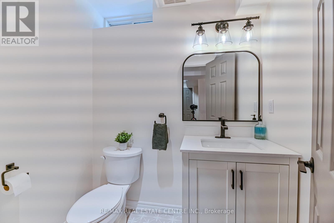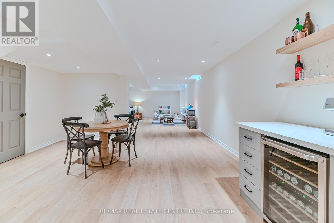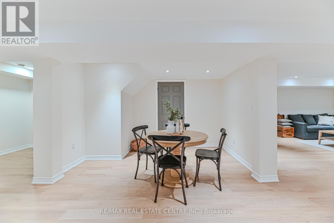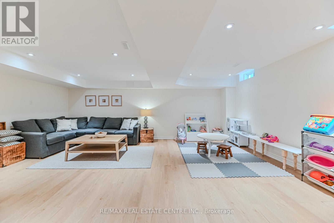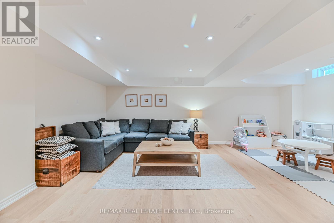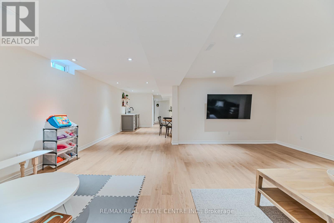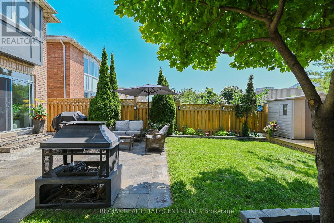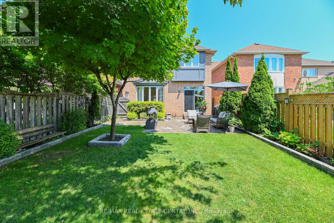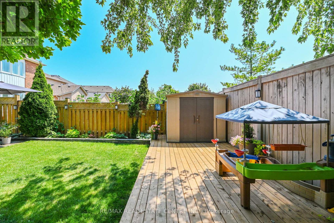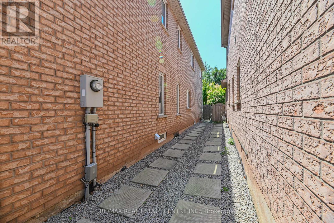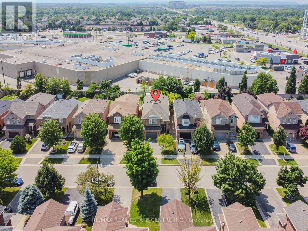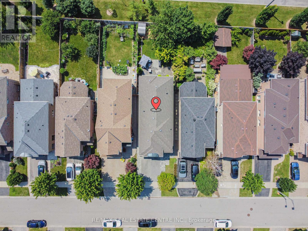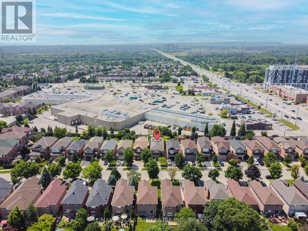2498 Longridge Crescent Oakville, Ontario L6H 6S2
$1,675,000
Welcome to 2498 Longridge Crescent, a beautifully upgraded and impeccably maintained home located in Oakville's highly desirable and family-oriented River Oaks community! This elegant 2,281 sq. ft residence offers the perfect blend of sophistication, comfort, and functionality. Step inside to discover an inviting and ultra-functional layout featuring separate living and family rooms, ideal for entertaining or relaxing with loved ones. The main level boasts smooth ceilings, pot lights, and a warm, welcoming atmosphere throughout. The modern eat-in kitchen is a true showstopper - complete with stainless steel appliances, an oversized island, ample cabinetry, and a walk-out to a spacious backyard that's perfect for outdoor gatherings and family fun. An elegant iron picket staircase leads to the upper level, where you'll find four generously sized bedrooms, each with hardwood flooring and no carpet anywhere in the home. The primary suite offers a large walk-in closet, expansive windows, and an upgraded 5-piece ensuite bath, providing a relaxing retreat at the end of the day. The fully finished basement extends your living space with a wet bar and a 2-piece washroom - ideal for hosting guests, a home theatre, or a recreation area. With thoughtful upgrades throughout, a family-friendly location, and exceptional curb appeal, this River Oaks gem truly has it all. Don't miss your opportunity to make this stunning home yours! (id:24801)
Property Details
| MLS® Number | W12488060 |
| Property Type | Single Family |
| Community Name | 1015 - RO River Oaks |
| Amenities Near By | Hospital, Park, Schools |
| Community Features | Community Centre |
| Features | Conservation/green Belt |
| Parking Space Total | 3 |
Building
| Bathroom Total | 4 |
| Bedrooms Above Ground | 4 |
| Bedrooms Total | 4 |
| Age | 16 To 30 Years |
| Appliances | Water Heater |
| Basement Development | Finished |
| Basement Type | N/a (finished) |
| Construction Style Attachment | Detached |
| Cooling Type | Central Air Conditioning |
| Exterior Finish | Brick |
| Fireplace Present | Yes |
| Flooring Type | Hardwood, Laminate |
| Foundation Type | Concrete |
| Half Bath Total | 2 |
| Heating Fuel | Natural Gas |
| Heating Type | Forced Air |
| Stories Total | 2 |
| Size Interior | 2,000 - 2,500 Ft2 |
| Type | House |
| Utility Water | Municipal Water |
Parking
| Attached Garage | |
| Garage |
Land
| Acreage | No |
| Land Amenities | Hospital, Park, Schools |
| Sewer | Sanitary Sewer |
| Size Depth | 123 Ft ,9 In |
| Size Frontage | 31 Ft ,2 In |
| Size Irregular | 31.2 X 123.8 Ft |
| Size Total Text | 31.2 X 123.8 Ft|under 1/2 Acre |
| Zoning Description | Residential |
Rooms
| Level | Type | Length | Width | Dimensions |
|---|---|---|---|---|
| Second Level | Primary Bedroom | 5.45 m | 3.58 m | 5.45 m x 3.58 m |
| Second Level | Bedroom 2 | 3.38 m | 2.83 m | 3.38 m x 2.83 m |
| Second Level | Bedroom 3 | 3.59 m | 2.84 m | 3.59 m x 2.84 m |
| Second Level | Bedroom 4 | 5.2 m | 4.2 m | 5.2 m x 4.2 m |
| Lower Level | Recreational, Games Room | 5.2 m | 6.3 m | 5.2 m x 6.3 m |
| Main Level | Kitchen | 6.07 m | 2.67 m | 6.07 m x 2.67 m |
| Main Level | Family Room | 4.37 m | 3.94 m | 4.37 m x 3.94 m |
Utilities
| Cable | Available |
| Sewer | Installed |
Contact Us
Contact us for more information
Manu Jakhwal
Broker
www.mj-homes.ca/
www.facebook.com/manmohan.jakhwal.9
2 County Court Blvd. Ste 150
Brampton, Ontario L6W 3W8
(905) 456-1177
(905) 456-1107
www.remaxcentre.ca/


