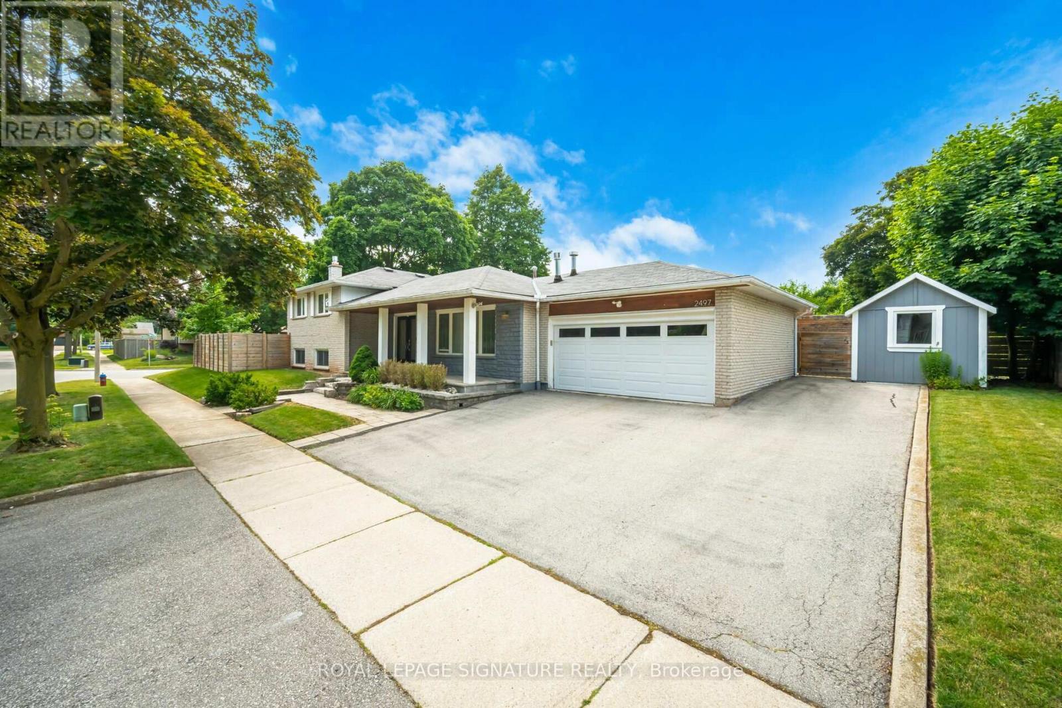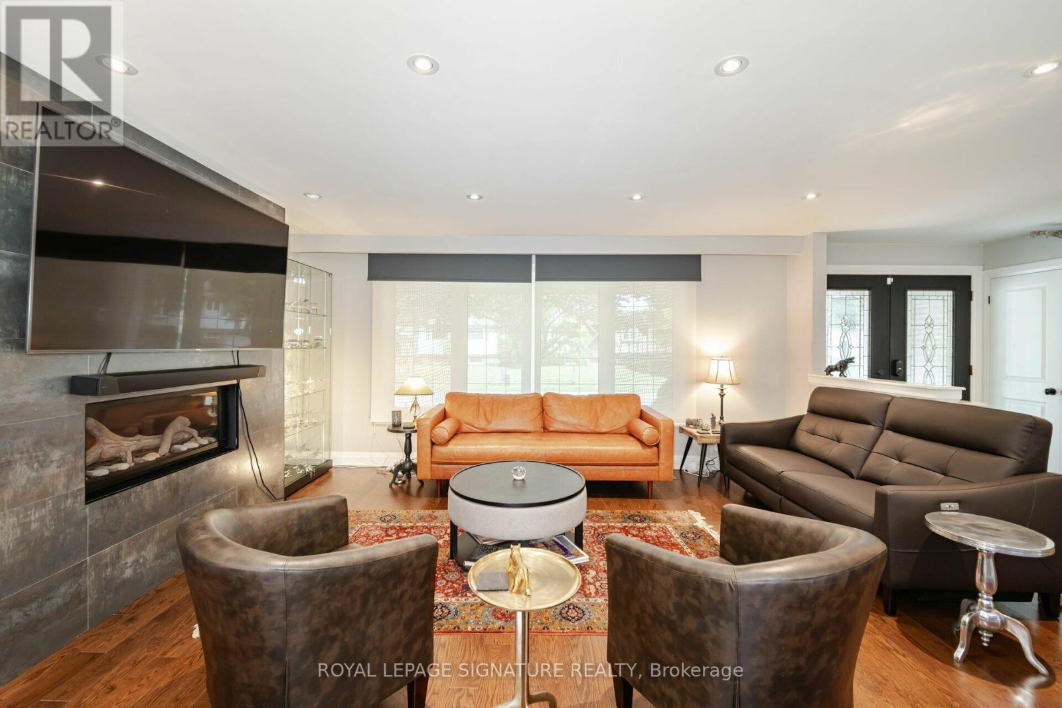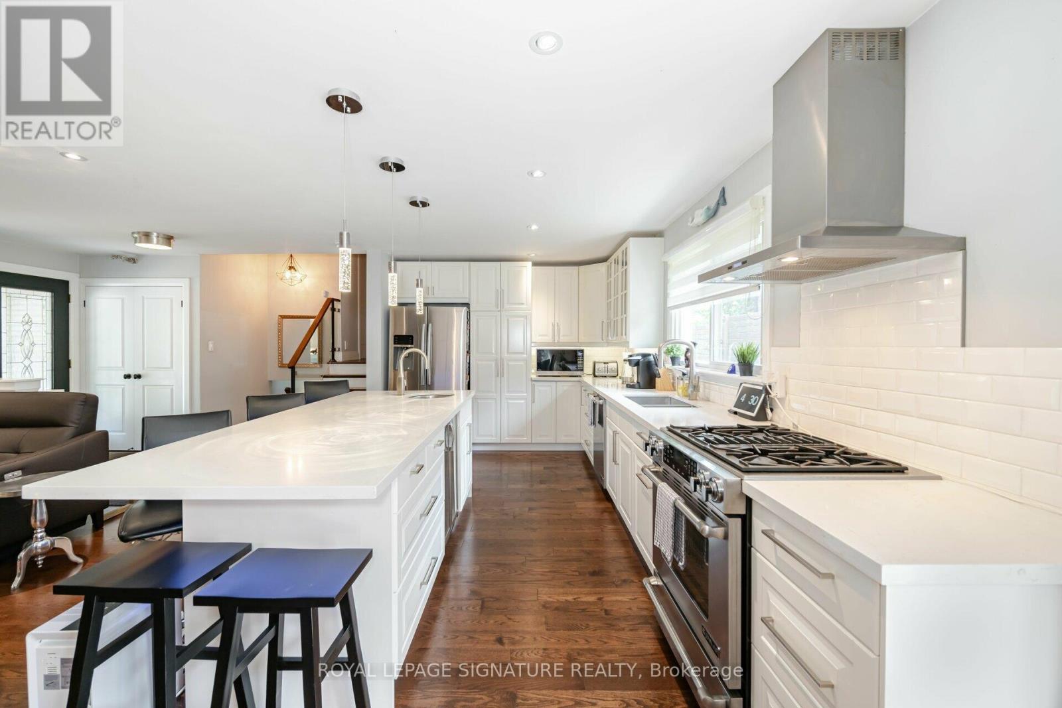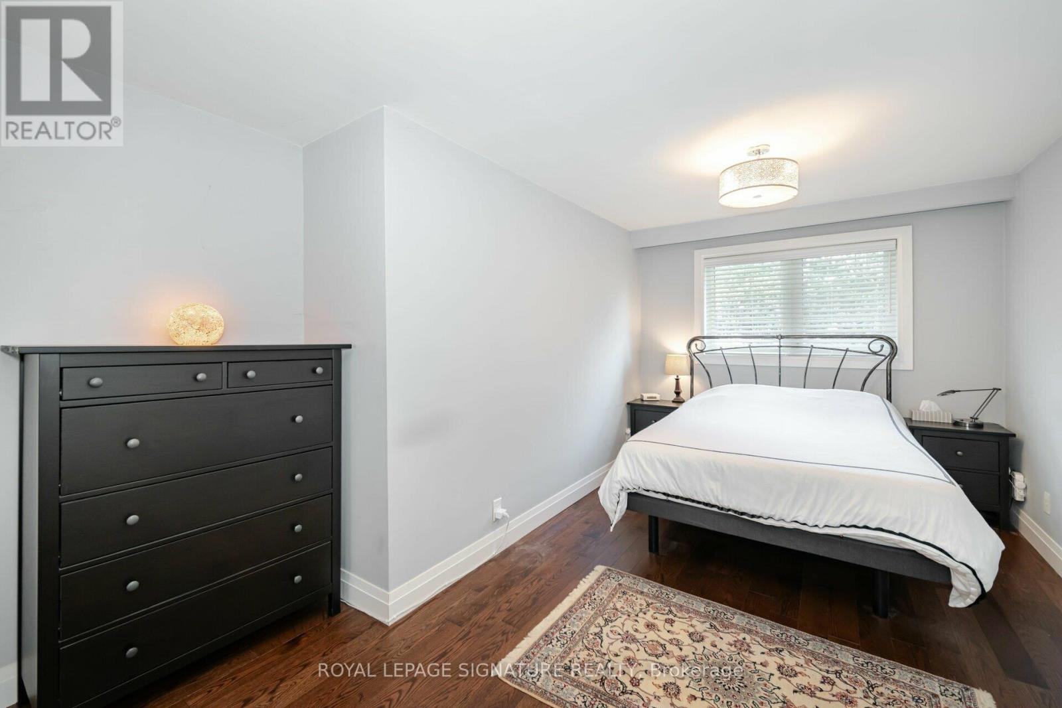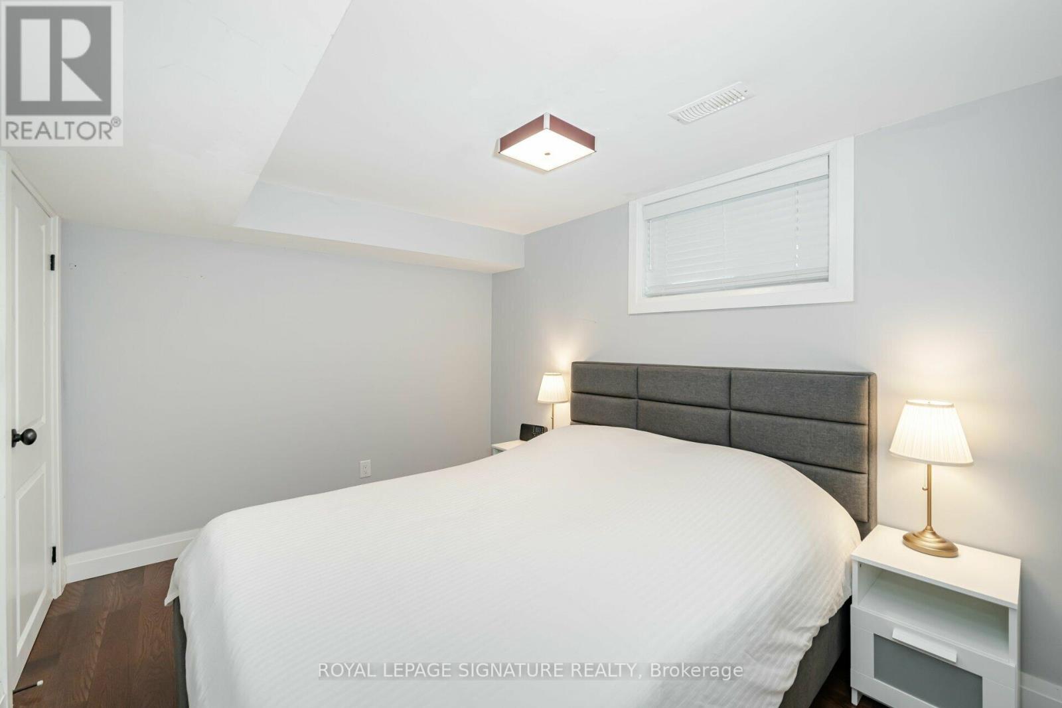2497 Wyatt Street Oakville, Ontario L6L 2M7
$1,639,000
Extremely Well-Maintained 4 level side split. Hardwood flrs, smooth ceilings thru-out, pot lights, 3 gas fireplaces, 3 bathrooms, heated floors in lower level bathroom, amazing open concept kitchen, 8' island with 2nd sink and wine cooler, w/o to prof. Landscaped patio, w/o from mbr. to deck, Remote controlled blinds in living room. Ready to just move in. Shows amazing! Quiet Family-Friendly Street And Neighbourhood, Walking Distance To Bronte Village's Shops, Restaurants And The Lake! Quick And Easy Highway Access! Close to Go Station. (id:24801)
Property Details
| MLS® Number | W11932909 |
| Property Type | Single Family |
| Community Name | Bronte West |
| Amenities Near By | Park, Public Transit, Schools |
| Community Features | School Bus |
| Parking Space Total | 6 |
| Structure | Shed |
Building
| Bathroom Total | 3 |
| Bedrooms Above Ground | 3 |
| Bedrooms Total | 3 |
| Appliances | Dishwasher, Dryer, Microwave, Refrigerator, Stove, Washer, Window Coverings |
| Basement Development | Finished |
| Basement Type | N/a (finished) |
| Construction Style Attachment | Detached |
| Construction Style Split Level | Sidesplit |
| Cooling Type | Central Air Conditioning |
| Exterior Finish | Brick |
| Fireplace Present | Yes |
| Flooring Type | Hardwood |
| Foundation Type | Concrete |
| Heating Fuel | Natural Gas |
| Heating Type | Forced Air |
| Type | House |
| Utility Water | Municipal Water |
Parking
| Attached Garage |
Land
| Acreage | No |
| Fence Type | Fenced Yard |
| Land Amenities | Park, Public Transit, Schools |
| Sewer | Sanitary Sewer |
| Size Depth | 110 Ft |
| Size Frontage | 54 Ft |
| Size Irregular | 54 X 110 Ft |
| Size Total Text | 54 X 110 Ft |
Rooms
| Level | Type | Length | Width | Dimensions |
|---|---|---|---|---|
| Second Level | Primary Bedroom | 7.51 m | 3.5 m | 7.51 m x 3.5 m |
| Second Level | Bedroom 2 | 3.2 m | 2.95 m | 3.2 m x 2.95 m |
| Lower Level | Family Room | 5.18 m | 4.26 m | 5.18 m x 4.26 m |
| Lower Level | Bedroom 3 | 3.5 m | 2.75 m | 3.5 m x 2.75 m |
| Lower Level | Recreational, Games Room | 7.62 m | 3.6 m | 7.62 m x 3.6 m |
| Lower Level | Laundry Room | 2.89 m | 2.43 m | 2.89 m x 2.43 m |
| Ground Level | Living Room | 5.18 m | 3.65 m | 5.18 m x 3.65 m |
| Ground Level | Dining Room | 3.2 m | 2.89 m | 3.2 m x 2.89 m |
| Ground Level | Kitchen | 5.02 m | 3.2 m | 5.02 m x 3.2 m |
https://www.realtor.ca/real-estate/27824036/2497-wyatt-street-oakville-bronte-west-bronte-west
Contact Us
Contact us for more information
Sat Swaminathan
Broker
www.propertiesontario.com/
30 Eglinton Ave W Ste 7
Mississauga, Ontario L5R 3E7
(905) 568-2121
(905) 568-2588



