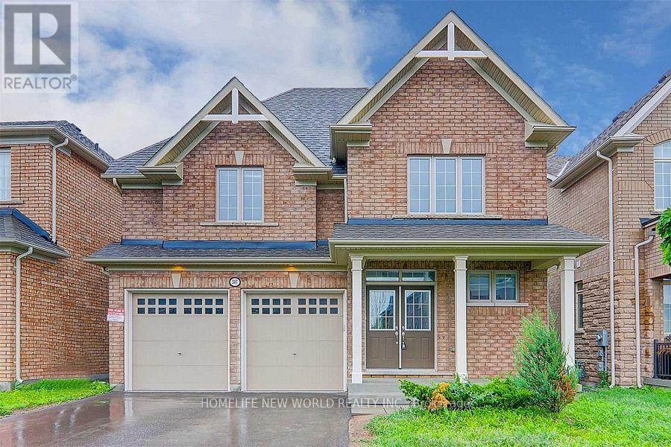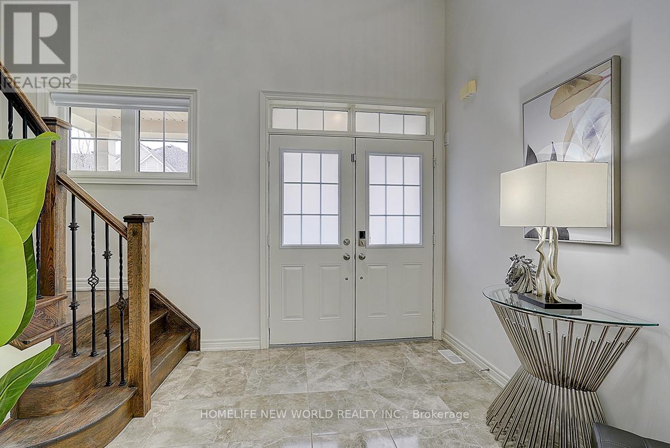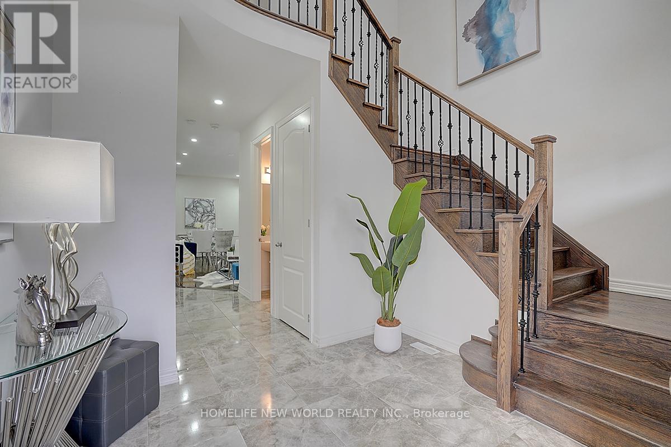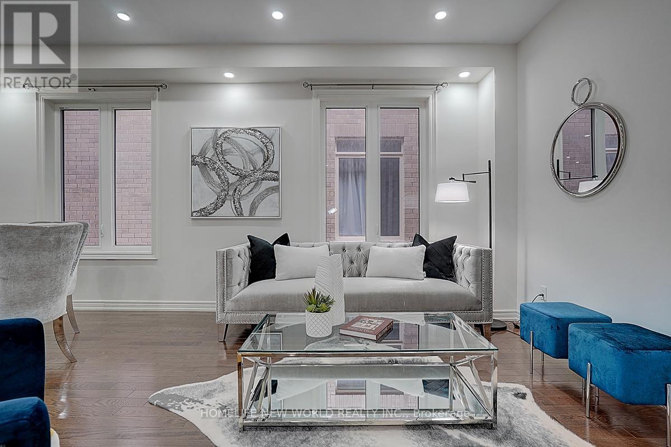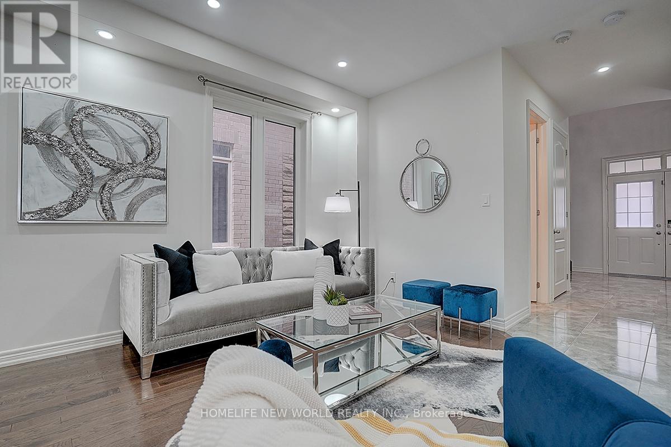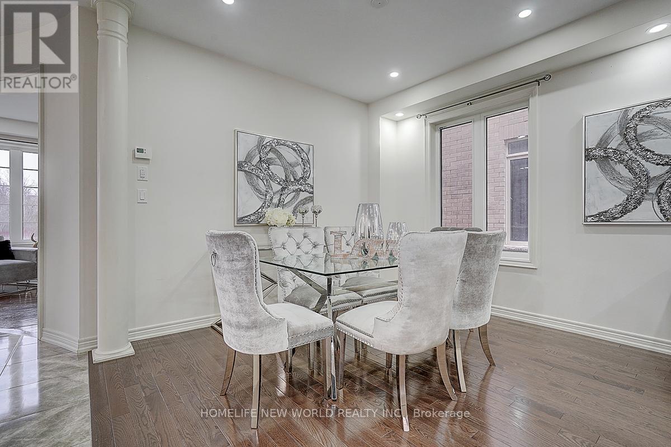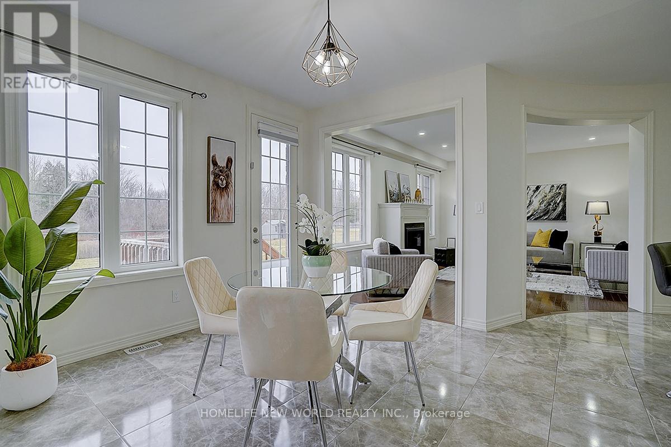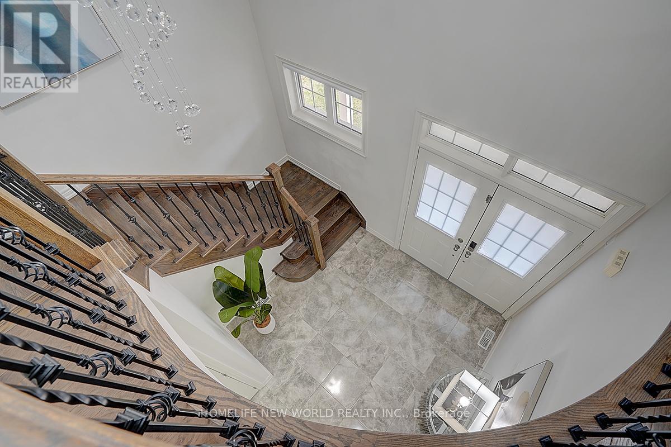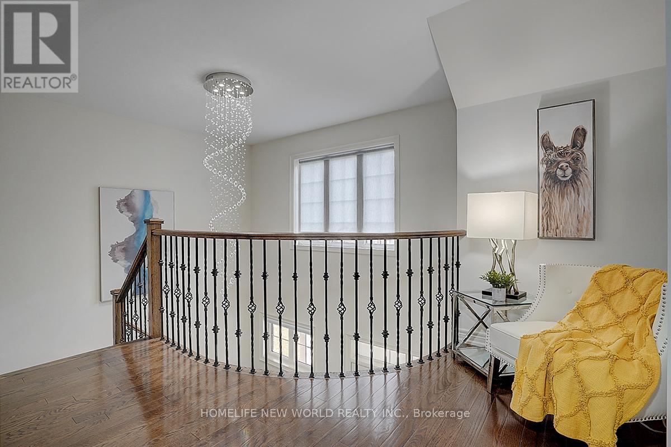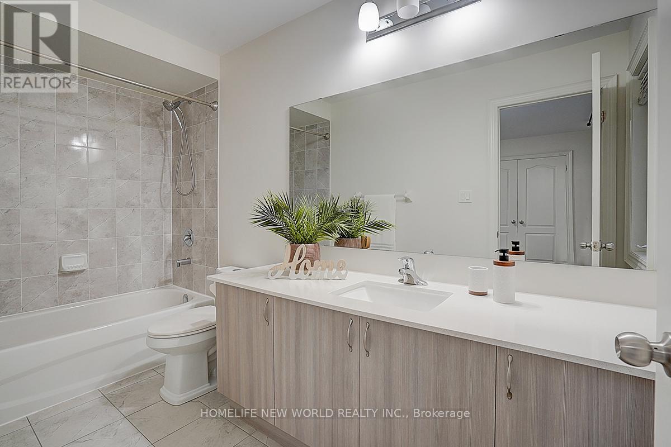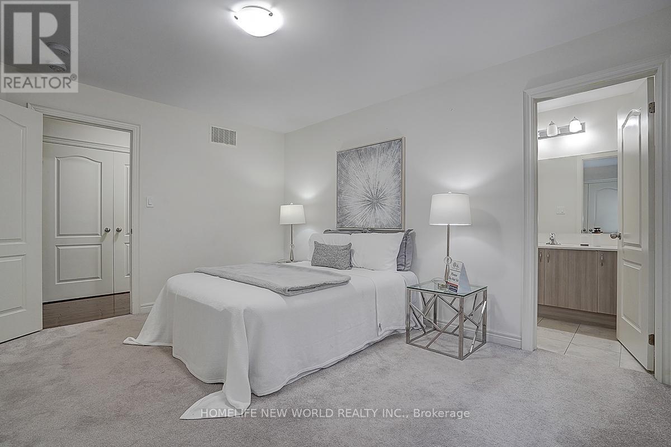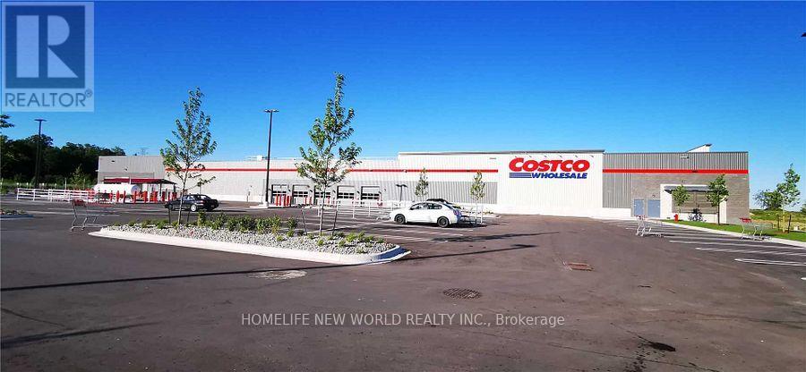2497 Bandsman Crescent Oshawa, Ontario L1L 0M1
4 Bedroom
4 Bathroom
3,000 - 3,500 ft2
Fireplace
Central Air Conditioning
Forced Air
$1,198,000
Tribute Built Detached Home On Beautiful Ravine Lot In High Demanding North Oshawa, Over 3000 Sq.Ft, Over $70,000 Upgrades! Grand 17Ft High Foyer! Master With 5Pc Ensuite. Hardwood Flrs On Main And 2nd Flr Hallway, Large Modern Kitchen W/ Qtz Cntertops, Huge Island, Family Rm W/Gas Fireplace, Smooth Ceilings, Oak Stairs, Taller Doors,3 Full Bath On 2nd Level. Close To 407, Uolt, Costco And 1.5 Million Sq.Ft Of Shopping Centre. (id:24801)
Property Details
| MLS® Number | E11941577 |
| Property Type | Single Family |
| Community Name | Windfields |
| Parking Space Total | 4 |
Building
| Bathroom Total | 4 |
| Bedrooms Above Ground | 4 |
| Bedrooms Total | 4 |
| Appliances | Garage Door Opener Remote(s), Central Vacuum |
| Basement Development | Unfinished |
| Basement Type | Full (unfinished) |
| Construction Style Attachment | Detached |
| Cooling Type | Central Air Conditioning |
| Exterior Finish | Brick |
| Fireplace Present | Yes |
| Flooring Type | Ceramic, Hardwood, Carpeted |
| Foundation Type | Poured Concrete |
| Half Bath Total | 1 |
| Heating Fuel | Natural Gas |
| Heating Type | Forced Air |
| Stories Total | 2 |
| Size Interior | 3,000 - 3,500 Ft2 |
| Type | House |
| Utility Water | Municipal Water |
Parking
| Garage |
Land
| Acreage | No |
| Sewer | Sanitary Sewer |
| Size Depth | 183 Ft ,6 In |
| Size Frontage | 40 Ft ,2 In |
| Size Irregular | 40.2 X 183.5 Ft |
| Size Total Text | 40.2 X 183.5 Ft |
Rooms
| Level | Type | Length | Width | Dimensions |
|---|---|---|---|---|
| Second Level | Primary Bedroom | 5.59 m | 4.29 m | 5.59 m x 4.29 m |
| Second Level | Bedroom 2 | 3.64 m | 3.35 m | 3.64 m x 3.35 m |
| Second Level | Bedroom 3 | 3.66 m | 3.29 m | 3.66 m x 3.29 m |
| Second Level | Bedroom 4 | 4.27 m | 3.42 m | 4.27 m x 3.42 m |
| Main Level | Eating Area | 3.6 m | 3.66 m | 3.6 m x 3.66 m |
| Main Level | Family Room | 5.56 m | 4.42 m | 5.56 m x 4.42 m |
| Main Level | Dining Room | 5.79 m | 3.35 m | 5.79 m x 3.35 m |
| Main Level | Kitchen | 3.45 m | 3.54 m | 3.45 m x 3.54 m |
| Main Level | Living Room | 5.79 m | 3.35 m | 5.79 m x 3.35 m |
| Main Level | Laundry Room | 3.05 m | 3.06 m | 3.05 m x 3.06 m |
https://www.realtor.ca/real-estate/27844599/2497-bandsman-crescent-oshawa-windfields-windfields
Contact Us
Contact us for more information
Jerry Xu
Salesperson
Homelife New World Realty Inc.
201 Consumers Rd., Ste. 205
Toronto, Ontario M2J 4G8
201 Consumers Rd., Ste. 205
Toronto, Ontario M2J 4G8
(416) 490-1177
(416) 490-1928
www.homelifenewworld.com/


