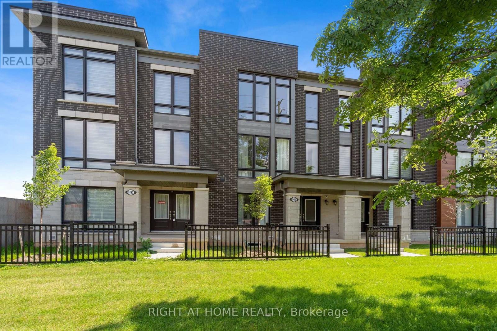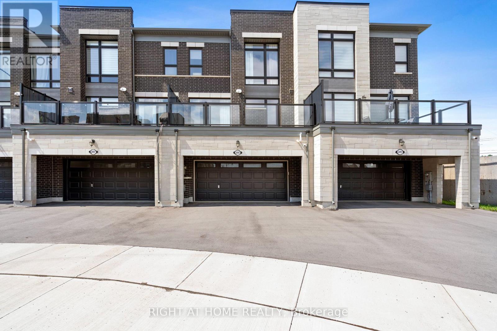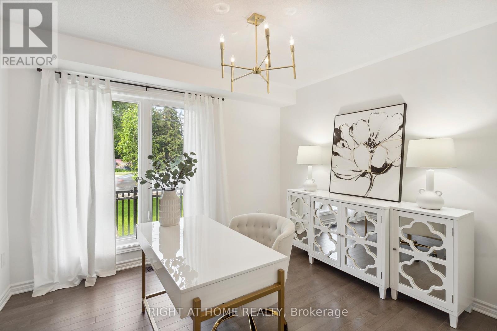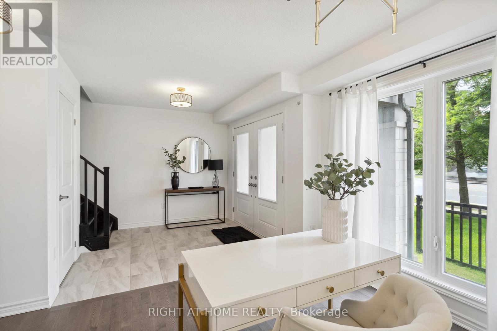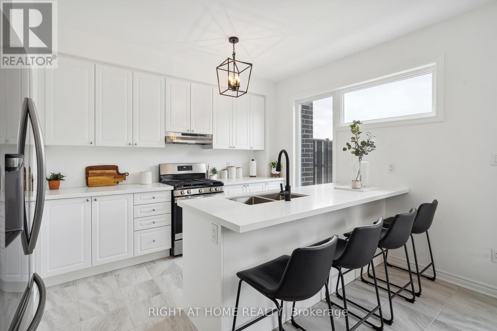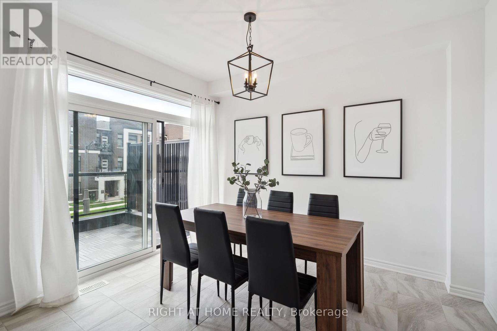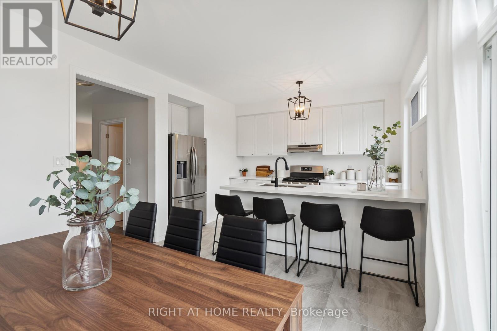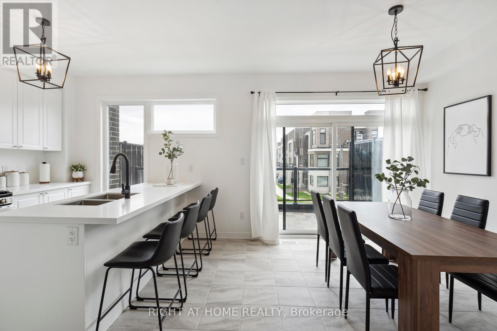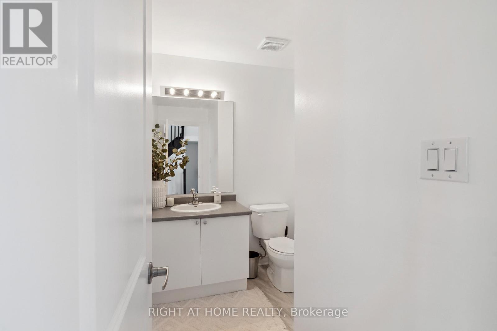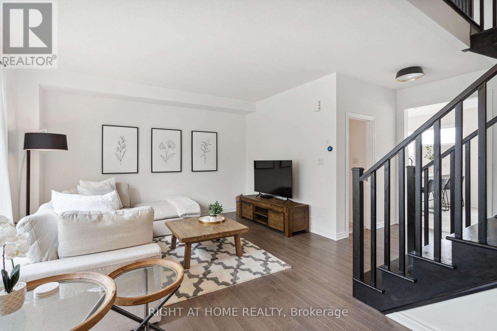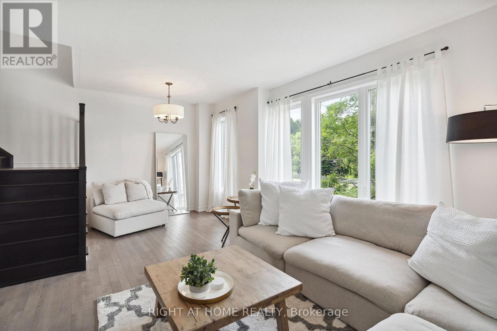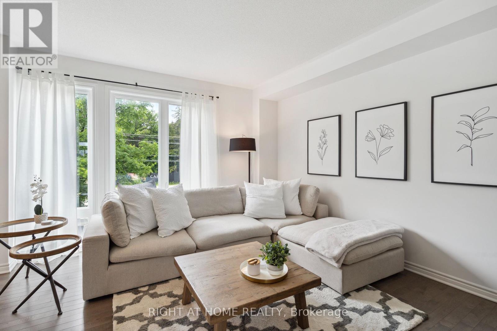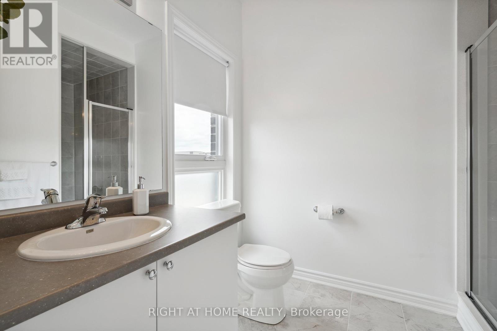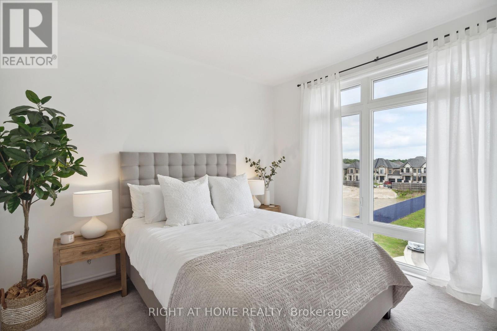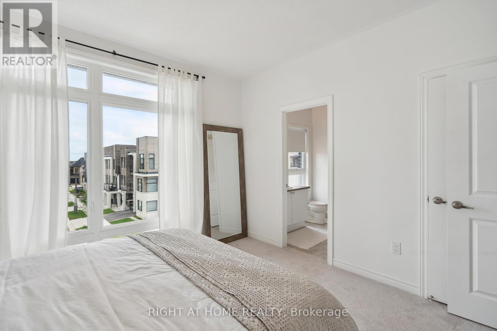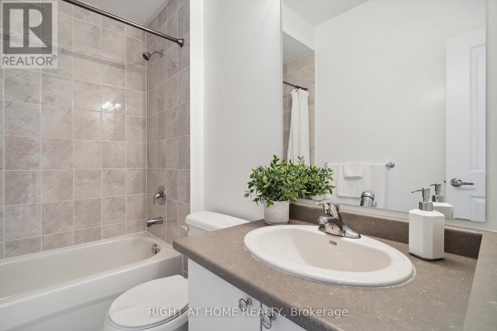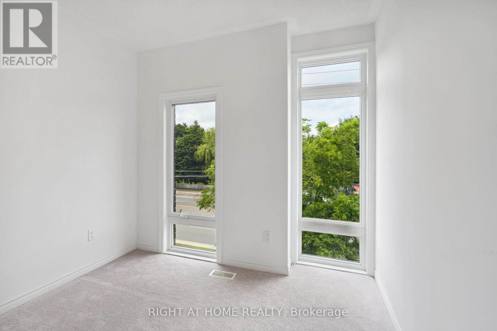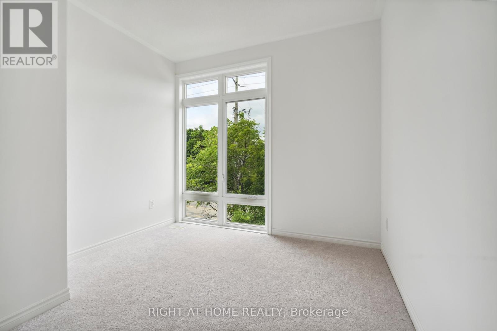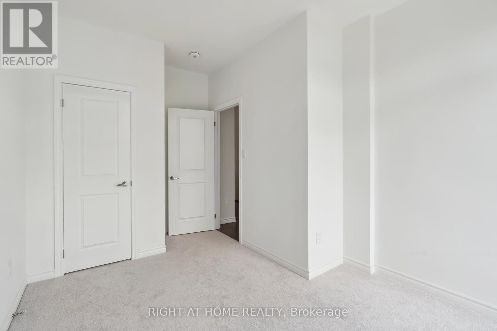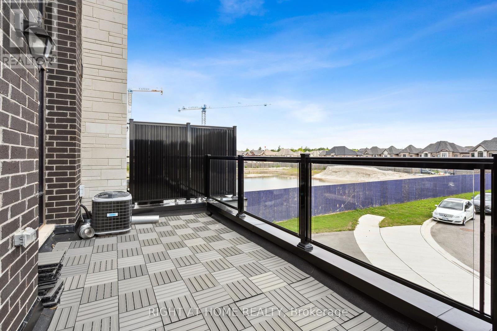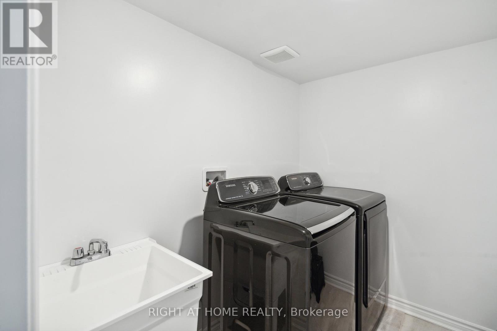2495 Littlefield Crescent Oakville, Ontario L6M 5L9
$1,149,990
Welcome to this stunning and modern 3-bedroom, 3-bathroom freehold townhouse in the highly sought-after Glen Abbey community! This beautiful home is filled with natural light and boasts an open-concept kitchen with elegant quartz countertops, perfect for entertaining. Enjoy a spacious 210 sq ft terrace for relaxing or hosting gatherings, plus parking for up to 4 vehicles including an EV charger connection! With immediate highway access, commuting is a breeze. This home truly blends style, function, and convenience a rare opportunity you won't want to miss! (id:24801)
Property Details
| MLS® Number | W12430241 |
| Property Type | Single Family |
| Community Name | 1007 - GA Glen Abbey |
| Equipment Type | Water Heater |
| Parking Space Total | 4 |
| Rental Equipment Type | Water Heater |
Building
| Bathroom Total | 3 |
| Bedrooms Above Ground | 3 |
| Bedrooms Total | 3 |
| Appliances | Garage Door Opener Remote(s), Dryer, Washer |
| Basement Development | Unfinished |
| Basement Type | N/a (unfinished), Full |
| Construction Style Attachment | Attached |
| Cooling Type | Central Air Conditioning |
| Exterior Finish | Brick |
| Foundation Type | Concrete |
| Half Bath Total | 1 |
| Heating Fuel | Natural Gas |
| Heating Type | Forced Air |
| Stories Total | 3 |
| Size Interior | 1,500 - 2,000 Ft2 |
| Type | Row / Townhouse |
| Utility Water | Municipal Water |
Parking
| Attached Garage | |
| Garage |
Land
| Acreage | No |
| Sewer | Sanitary Sewer |
| Size Depth | 70 Ft ,1 In |
| Size Frontage | 21 Ft |
| Size Irregular | 21 X 70.1 Ft |
| Size Total Text | 21 X 70.1 Ft |
Rooms
| Level | Type | Length | Width | Dimensions |
|---|---|---|---|---|
| Second Level | Kitchen | 2.74 m | 3.47 m | 2.74 m x 3.47 m |
| Second Level | Eating Area | 3.35 m | 3.47 m | 3.35 m x 3.47 m |
| Second Level | Living Room | 9 m | 4.45 m | 9 m x 4.45 m |
| Third Level | Primary Bedroom | 3.84 m | 3.66 m | 3.84 m x 3.66 m |
| Third Level | Bedroom 2 | 3.65 m | 3 m | 3.65 m x 3 m |
| Third Level | Bedroom 3 | 2.99 m | 2.87 m | 2.99 m x 2.87 m |
| Main Level | Den | 3.5 m | 3.65 m | 3.5 m x 3.65 m |
Contact Us
Contact us for more information
Sabrina Khan
Salesperson
480 Eglinton Ave West #30, 106498
Mississauga, Ontario L5R 0G2
(905) 565-9200
(905) 565-6677
www.rightathomerealty.com/


