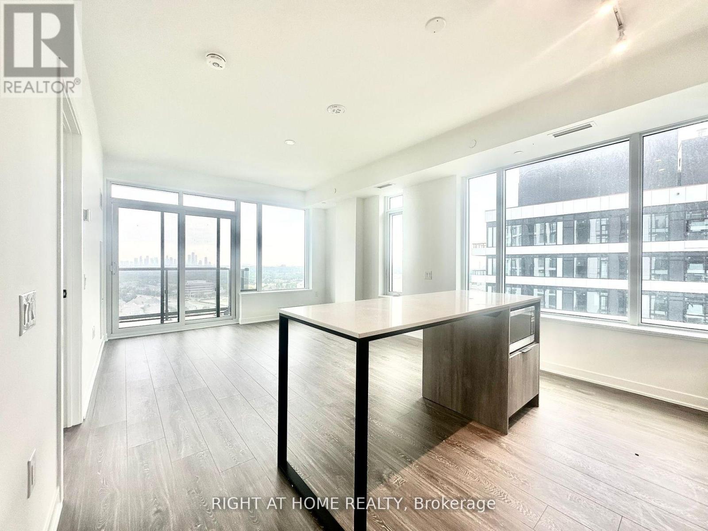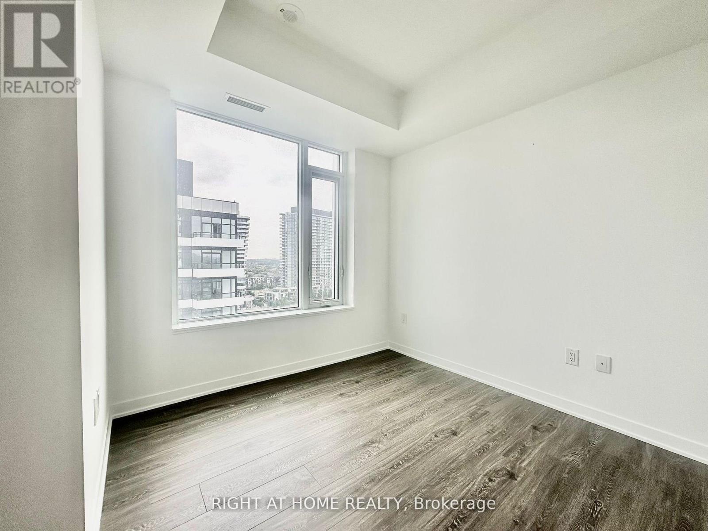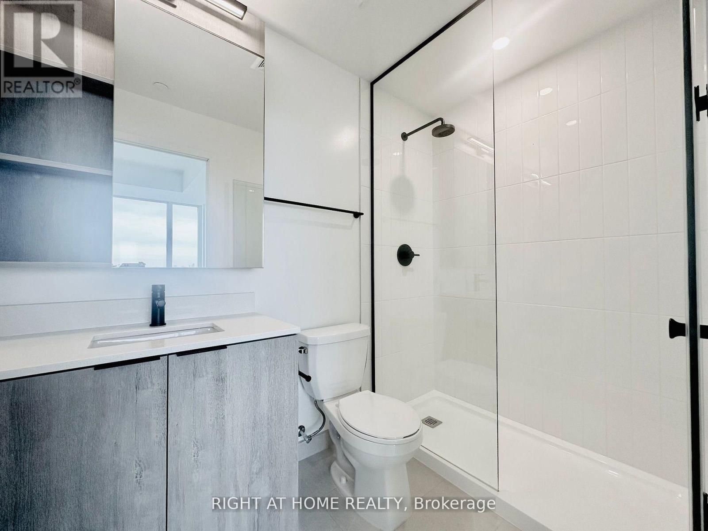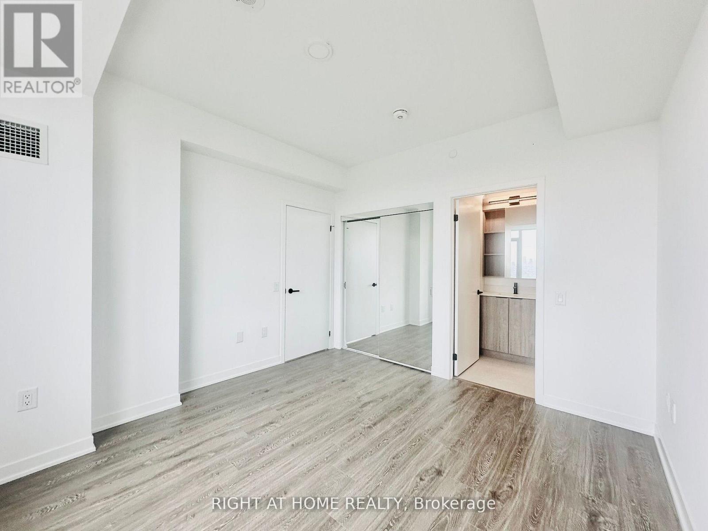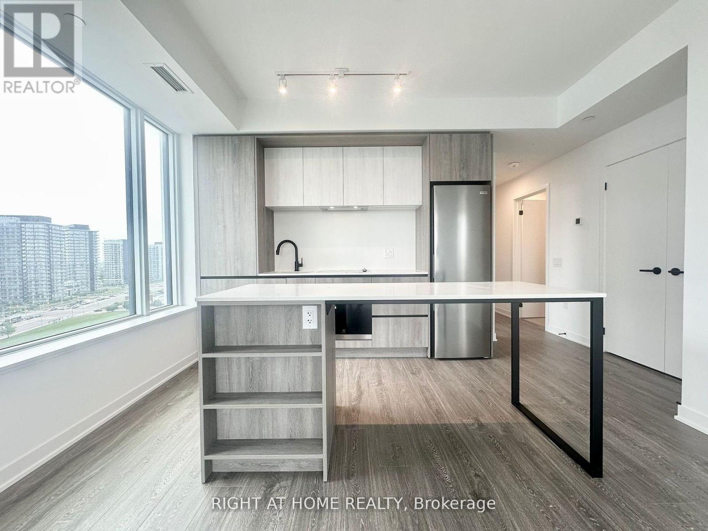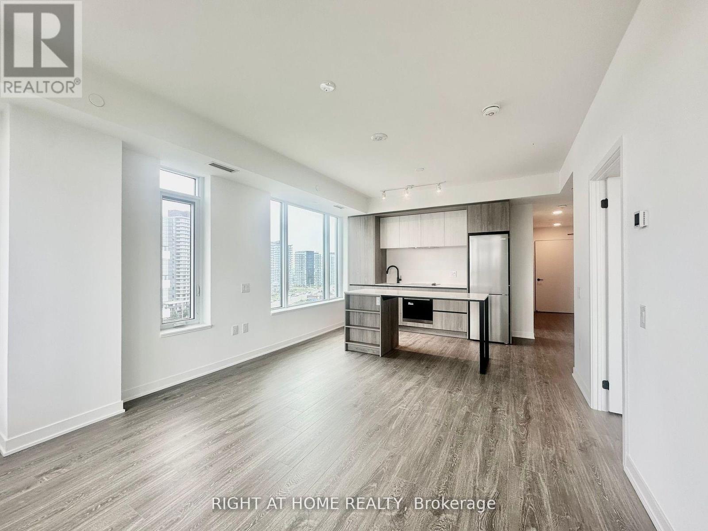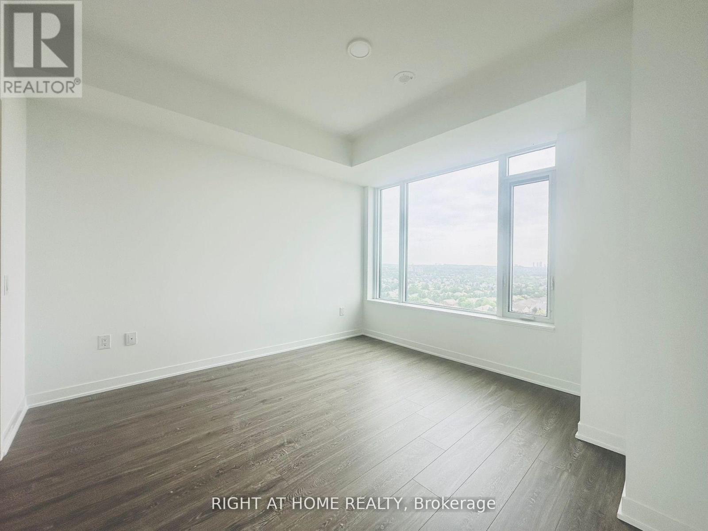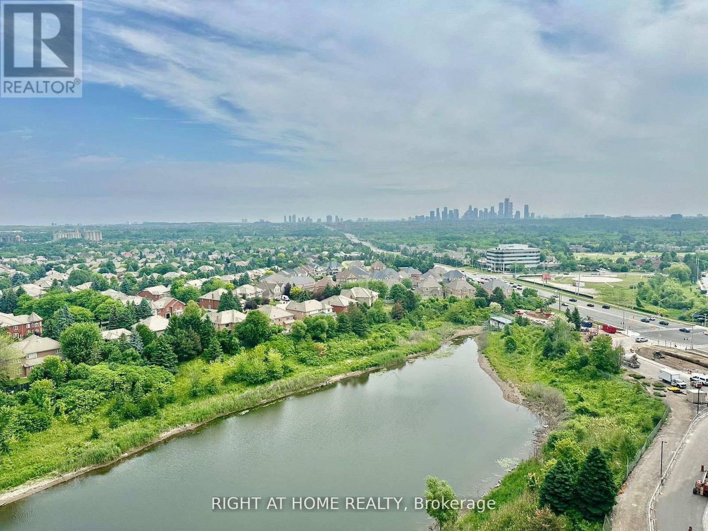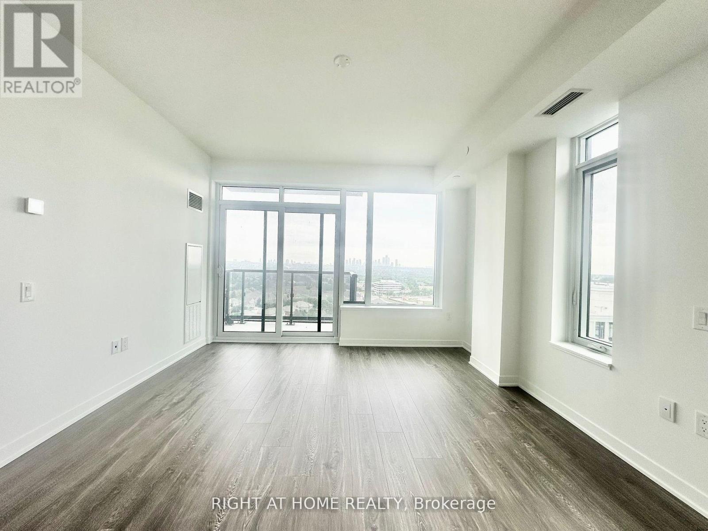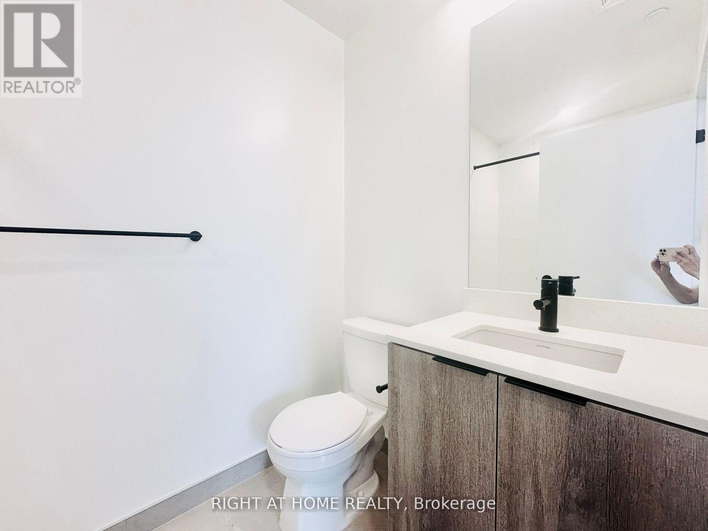2495 Eglinton Avenue W Mississauga, Ontario L5M 2V8
$3,000 Monthly
Client RemarksThis bright, never-before-occupied 2-bedroom, 2-bathroom corner unit with 2 parking spots and an XL locker boasts an airy open-concept layout with a sleek kitchen featuring an island, quartz countertops, stainless steel appliances, and expansive windows that flood the space with natural light.Residents can take advantage of exceptional building amenities including a basketball court with a running track, a DIY workshop, a theatre room, co-working spaces with Wi-Fi, a stylish party room, and outdoor dining with BBQ stations.The location couldnt be betterjust a short walk to Erin Mills Town Centre, top-ranked schools such as John Fraser and St. Aloysius Gonzaga, grocery stores, movie theatres, and community services including a pool and library. With Streetsville GO Station minutes away and a GO Bus stop nearby, commuting is a breeze. Second parking at $150 rent. (id:24801)
Property Details
| MLS® Number | W12396777 |
| Property Type | Single Family |
| Community Name | Central Erin Mills |
| Amenities Near By | Hospital, Park, Public Transit, Schools |
| Community Features | Pets Not Allowed, Community Centre |
| Features | Elevator, Balcony, Carpet Free |
| Parking Space Total | 2 |
| View Type | View |
Building
| Bathroom Total | 2 |
| Bedrooms Above Ground | 2 |
| Bedrooms Total | 2 |
| Amenities | Recreation Centre, Exercise Centre, Party Room, Visitor Parking, Separate Electricity Meters, Storage - Locker, Security/concierge |
| Appliances | Oven - Built-in, Range |
| Cooling Type | Central Air Conditioning |
| Exterior Finish | Steel |
| Heating Fuel | Natural Gas |
| Heating Type | Forced Air |
| Size Interior | 800 - 899 Ft2 |
| Type | Apartment |
Parking
| Underground | |
| Garage |
Land
| Acreage | No |
| Land Amenities | Hospital, Park, Public Transit, Schools |
Rooms
| Level | Type | Length | Width | Dimensions |
|---|---|---|---|---|
| Flat | Living Room | 3.87 m | 3.17 m | 3.87 m x 3.17 m |
| Flat | Dining Room | 3.17 m | 3.38 m | 3.17 m x 3.38 m |
| Flat | Primary Bedroom | 3.23 m | 3.35 m | 3.23 m x 3.35 m |
| Flat | Bedroom 2 | 3.5 m | 2.75 m | 3.5 m x 2.75 m |
| Flat | Kitchen | Measurements not available |
Contact Us
Contact us for more information
Lucy Colcenco
Salesperson
www.lucycolcenco.ca/
242 King Street East #1
Oshawa, Ontario L1H 1C7
(905) 665-2500


